9355 Lavell Street, La Mesa, CA 91941
- $5,499,999
- 4
- BD
- 5
- BA
- 5,200
- SqFt
- List Price
- $5,499,999
- Status
- ACTIVE
- MLS#
- PTP2505090
- Year Built
- 1997
- Bedrooms
- 4
- Bathrooms
- 5
- Living Sq. Ft
- 5,200
- Lot Size
- 33,541
- Acres
- 0.77
- Lot Location
- 0-1 Unit/Acre, Back Yard, Drip Irrigation/Bubblers, Lawn, Level, Sprinkler System
- Days on Market
- 94
- Property Type
- Single Family Residential
- Style
- Modern
- Property Sub Type
- Single Family Residence
- Stories
- Two Levels
Property Description
An Architectural statement with 320° unobstructed views from the mountains to the ocean, this reimagined Mount Helix estate blends modern design with Elevated Luxury. Privately gated and set on a rare .77-acre flat, usable lot, it features an oversized driveway and expansive outdoor space ideal for entertaining or future additions. Inside, soaring cathedral ceilings, floor-to-ceiling windows, and designer lighting frame a grand open-concept living area. The chef’s kitchen stuns with Thermador appliances, Sub-Zero refrigeration and wine storage, quartz waterfall island, and slide-away pocketing doors that open to a spacious deck and backyard. The main-level primary suite offers resort-style luxury with an oversized soaking tub, dual vanities, and dual walk-in closets. Upstairs: a second full primary suite and two large bedrooms, each with en-suite baths. A dedicated office, powder room, and oversized laundry complete this offering. This is more than a home—it’s "The One" that sets the bar.
Additional Information
- Appliances
- 6 Burner Stove, Convection Oven, Double Oven, Dishwasher, Freezer, Disposal, Gas Oven, Gas Range, Gas Water Heater, Microwave, Refrigerator, Range Hood
- Pool Description
- None
- Heat
- Central, Forced Air, Natural Gas, Zoned
- Cooling
- Yes
- Cooling Description
- Central Air, Electric, Zoned
- View
- City Lights, Mountain(s), Ocean, Panoramic
- Exterior Construction
- Stucco, Steel
- Patio
- Concrete, Deck, Balcony
- Roof
- Flat Tile
- Garage Spaces Total
- 3
- Sewer
- Public Sewer
- School District
- La Mesa-Spring Valley
- Interior Features
- Breakfast Bar, Balcony, Cathedral Ceiling(s), Separate/Formal Dining Room, Open Floorplan, Pantry, Recessed Lighting, Bar, Entrance Foyer, Main Level Primary, Multiple Primary Suites, Primary Suite, Walk-In Pantry, Walk-In Closet(s)
- Attached Structure
- Detached
Listing courtesy of Listing Agent: Mike Aon (Mike@theaongroup.com) from Listing Office: Realty Executives Dillon.
Mortgage Calculator
Based on information from California Regional Multiple Listing Service, Inc. as of . This information is for your personal, non-commercial use and may not be used for any purpose other than to identify prospective properties you may be interested in purchasing. Display of MLS data is usually deemed reliable but is NOT guaranteed accurate by the MLS. Buyers are responsible for verifying the accuracy of all information and should investigate the data themselves or retain appropriate professionals. Information from sources other than the Listing Agent may have been included in the MLS data. Unless otherwise specified in writing, Broker/Agent has not and will not verify any information obtained from other sources. The Broker/Agent providing the information contained herein may or may not have been the Listing and/or Selling Agent.

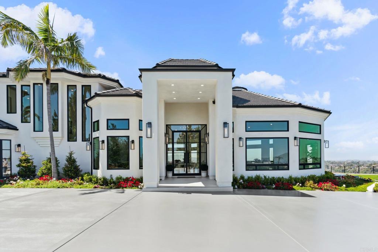
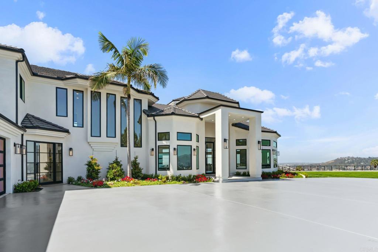

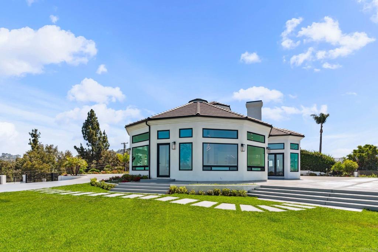
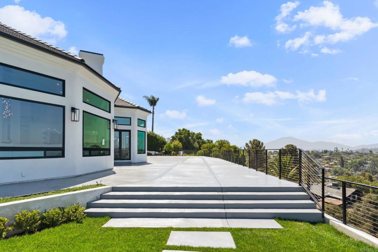
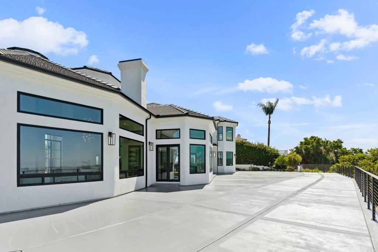
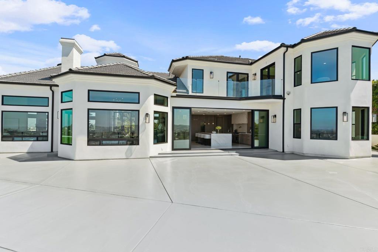
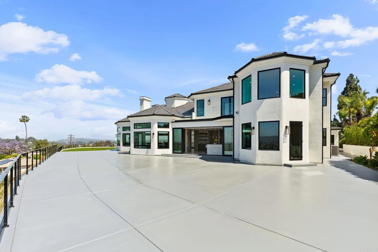
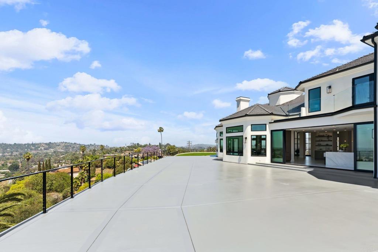
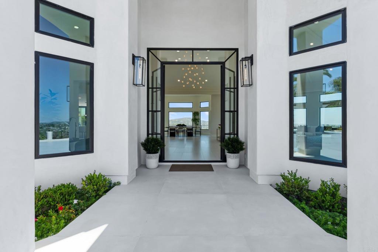
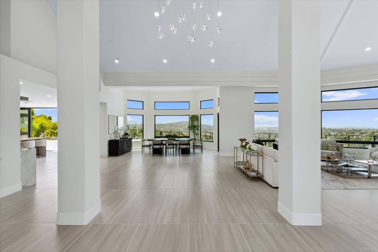
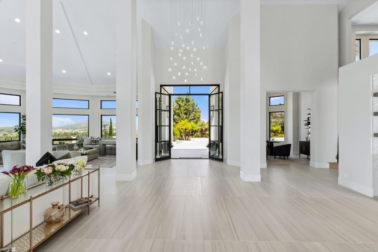
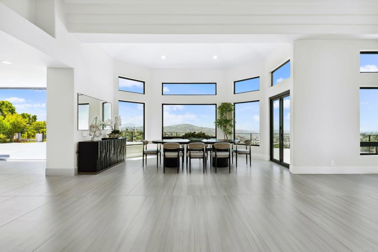



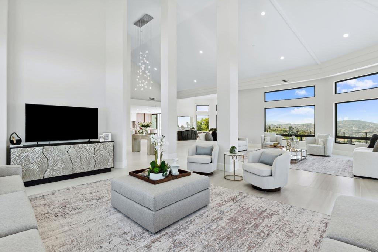
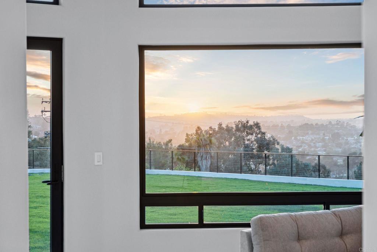
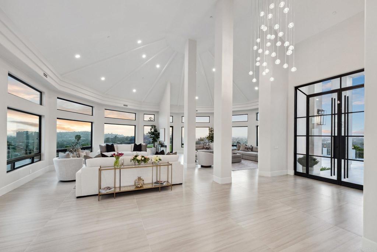
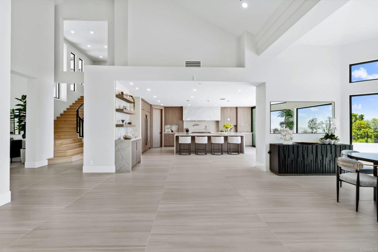




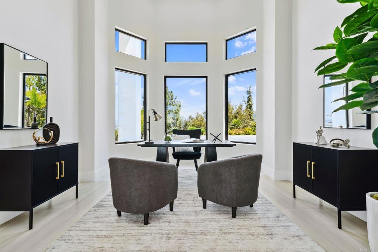
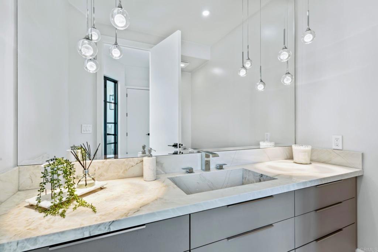
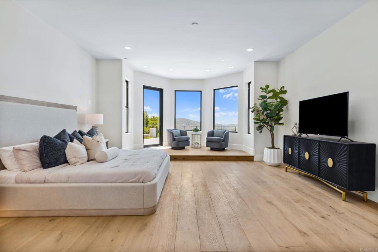

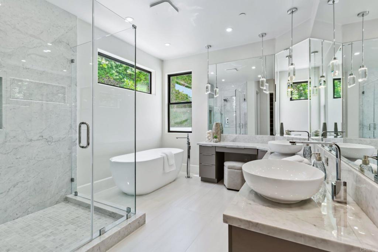
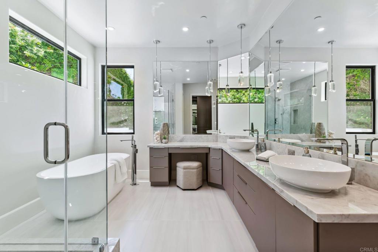
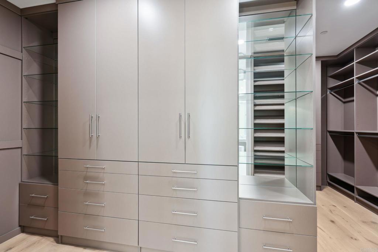
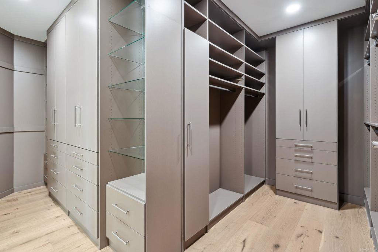
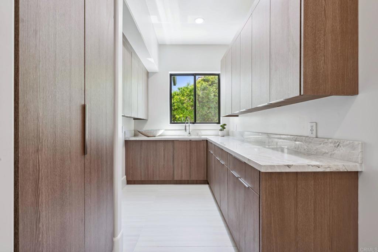
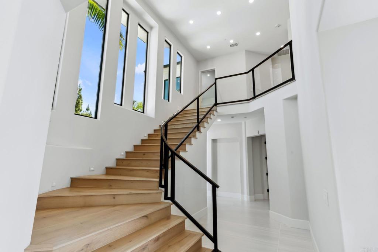

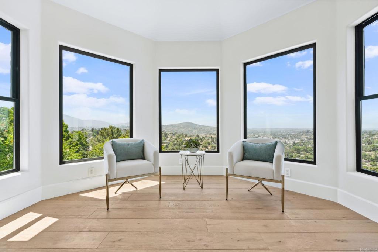
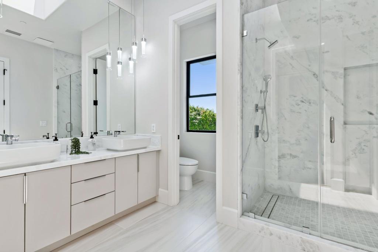

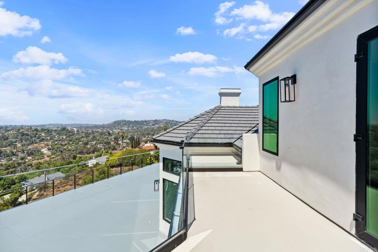
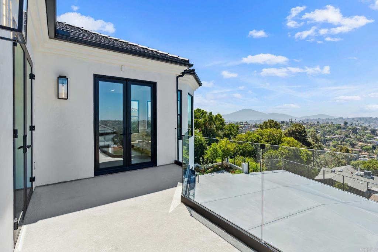

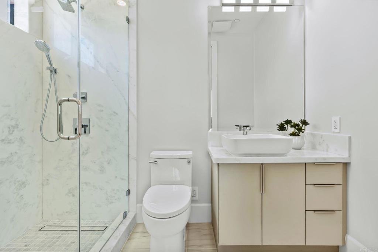
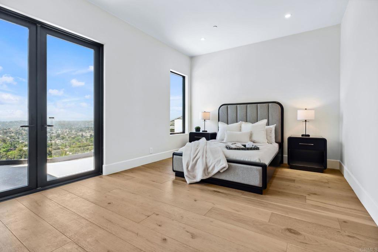
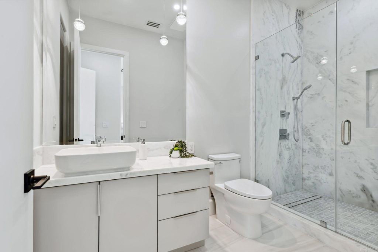




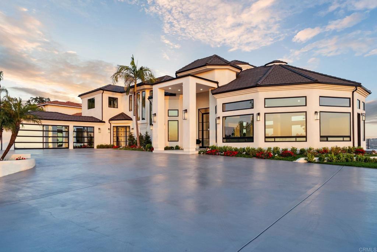



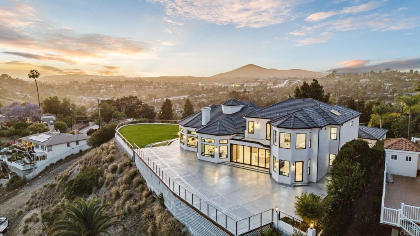









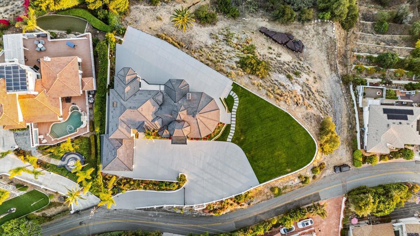




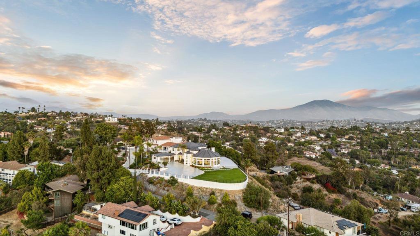


/u.realgeeks.media/themlsteam/Swearingen_Logo.jpg.jpg)