35 Barry Lane, Atherton, CA 94027
- $24,988,000
- 6
- BD
- 9
- BA
- 11,257
- SqFt
- List Price
- $24,988,000
- Price Change
- ▼ $1,512,000 1748856277
- Status
- ACTIVE
- MLS#
- ML81991431
- Year Built
- 2012
- Bedrooms
- 6
- Bathrooms
- 9
- Living Sq. Ft
- 11,257
- Lot Size
- 43,124
- Acres
- 0.99
- Days on Market
- 206
- Property Type
- Single Family Residential
- Style
- Mediterranean
- Property Sub Type
- Single Family Residence
Property Description
At the end of a cul-de-sac in the premier Circus Club area, this property was built in 2012 w/inspiration from the villas in Urbino, Italy. The entire property is masterfully finished w/an array of imported materials from the antique French roof tiles to the lavish exterior stone. Inside & out, an endless succession of design embellishments ...hand-scraped ceiling beams & walnut floors, rare stone surfaces, & hand-plastered walls & ceilings. Behind the scenes, distributed audio, programmable lighting,& a home automation system. Luxurious amenities highlighted by an extraordinary wine cellar, a home theater, & recreation lounge w/bar. Spacious terraces provide a seamless connection to the outdoors, some through fully retractable stacking walls of glass doors. This extraordinary property has a 1-bedroom guest house, outdoor dining & entertainment complex, & a saltwater pool & spa. A timeless masterpiece of enduring character & quiet elegance in the heart of the San Francisco Peninsula.
Additional Information
- Appliances
- Dishwasher, Freezer, Disposal, Microwave, Refrigerator, Vented Exhaust Fan, Dryer, Washer
- Pool Description
- Heated, In Ground, Pool Cover
- Fireplace Description
- Family Room, Gas Starter, Living Room, Outside
- Heat
- Central
- Cooling
- Yes
- Cooling Description
- Central Air
- Roof
- Tile
- Garage Spaces Total
- 3
- Sewer
- Public Sewer
- Water
- Public
- School District
- Other
- Interior Features
- Wine Cellar, Walk-In Closet(s)
- Attached Structure
- Detached
Listing courtesy of Listing Agent: Brent & Mary Gull... (mary@gullixson.com) from Listing Office: Compass.
Mortgage Calculator
Based on information from California Regional Multiple Listing Service, Inc. as of . This information is for your personal, non-commercial use and may not be used for any purpose other than to identify prospective properties you may be interested in purchasing. Display of MLS data is usually deemed reliable but is NOT guaranteed accurate by the MLS. Buyers are responsible for verifying the accuracy of all information and should investigate the data themselves or retain appropriate professionals. Information from sources other than the Listing Agent may have been included in the MLS data. Unless otherwise specified in writing, Broker/Agent has not and will not verify any information obtained from other sources. The Broker/Agent providing the information contained herein may or may not have been the Listing and/or Selling Agent.
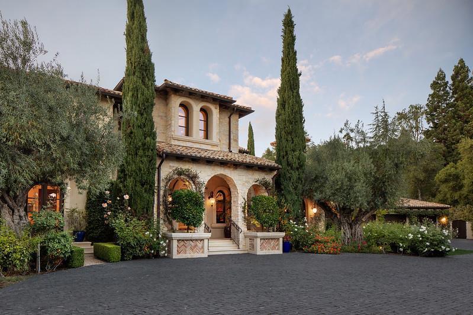
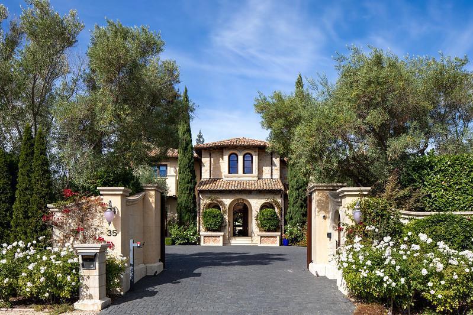
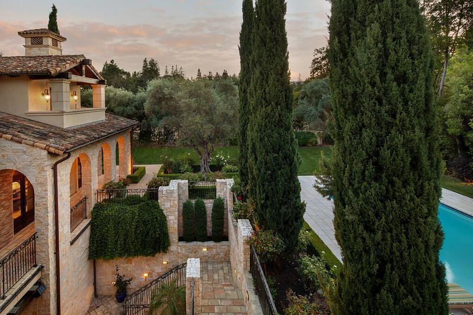
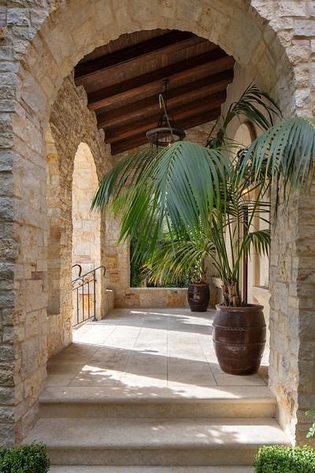
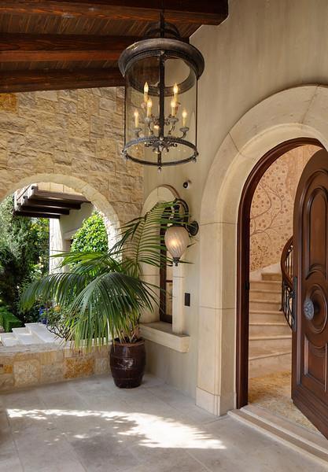
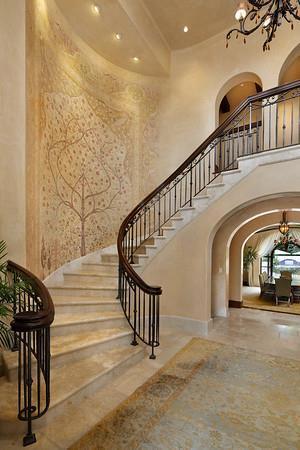
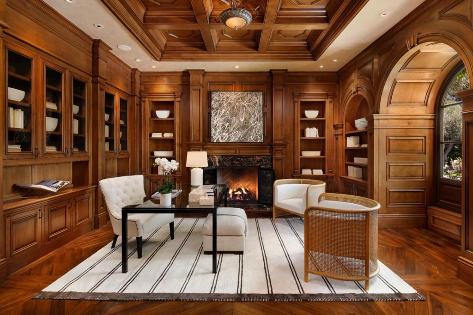
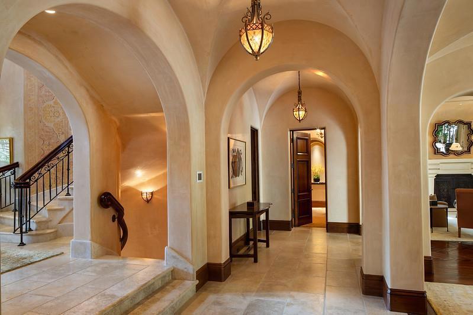
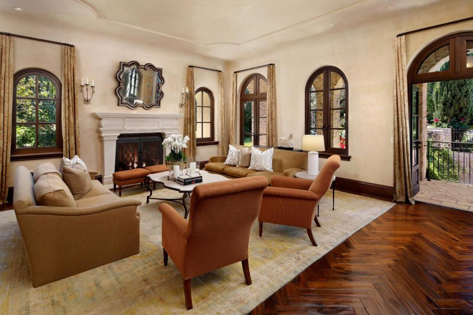
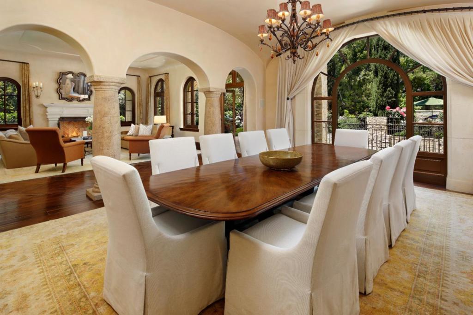

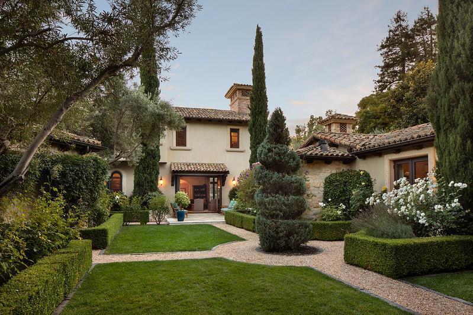

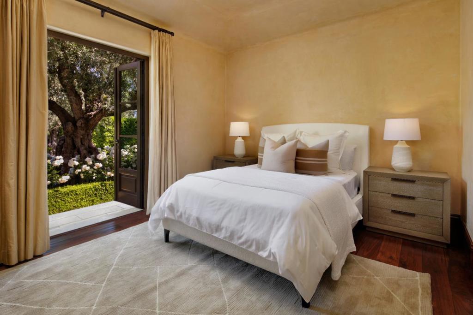
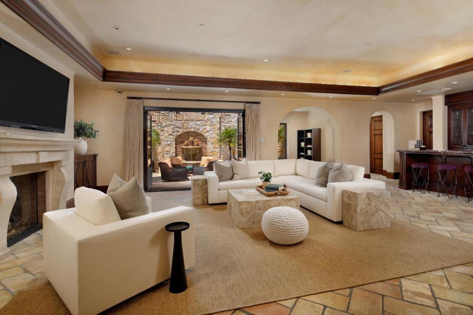
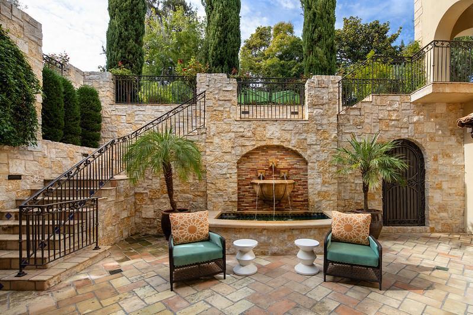
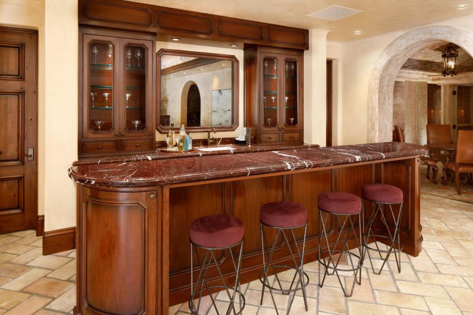
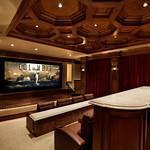
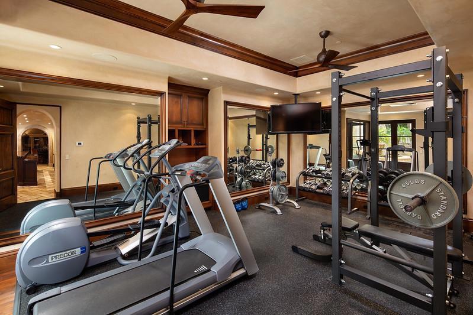
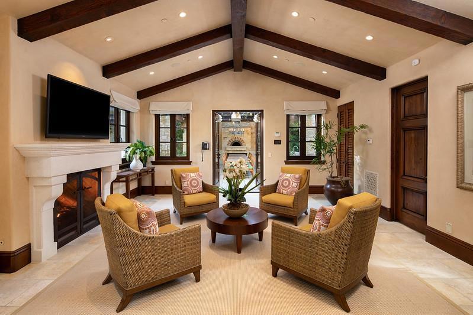
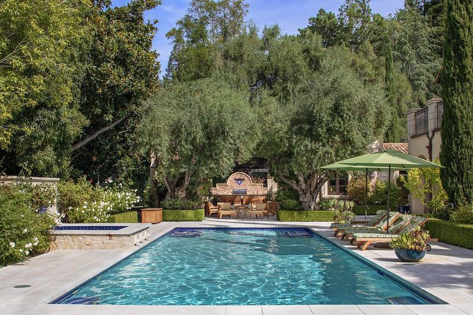
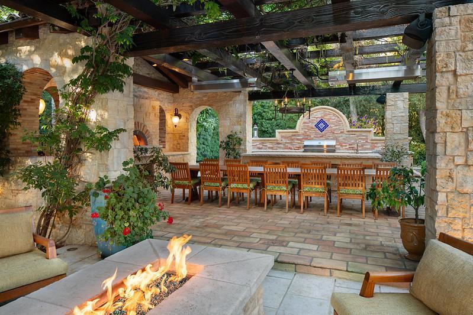
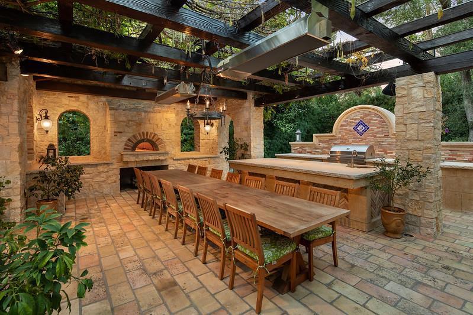
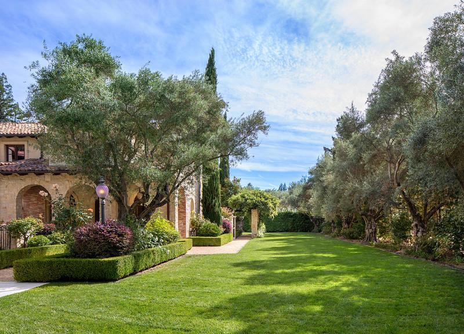
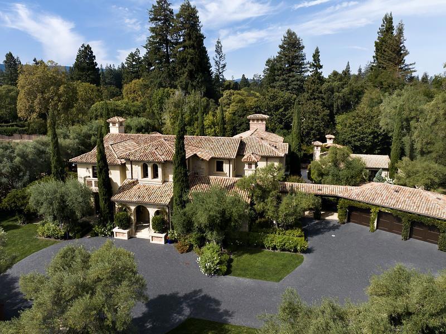
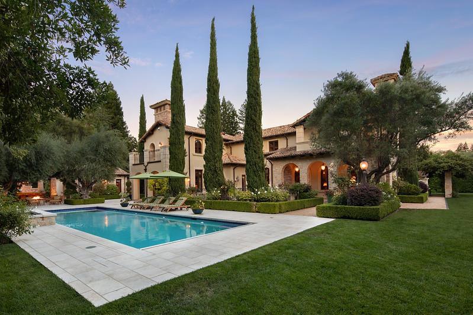
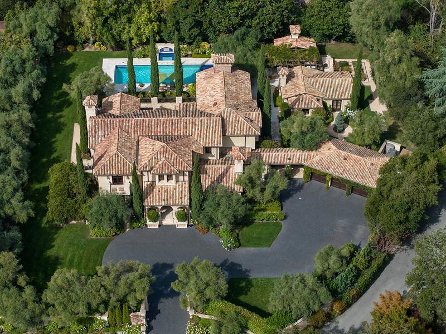
/u.realgeeks.media/themlsteam/Swearingen_Logo.jpg.jpg)