2828 Water Course Drive, Diamond Bar, CA 91765
- $5,580,000
- 6
- BD
- 8
- BA
- 9,038
- SqFt
- List Price
- $5,580,000
- Status
- ACTIVE
- MLS#
- FR25113320
- Year Built
- 1998
- Bedrooms
- 6
- Bathrooms
- 8
- Living Sq. Ft
- 9,038
- Lot Size
- 66,917
- Acres
- 1.54
- Lot Location
- 2-5 Units/Acre, Front Yard, Garden, Lawn, Landscaped, Paved
- Days on Market
- 87
- Property Type
- Single Family Residential
- Style
- French Provincial, Patio Home
- Property Sub Type
- Single Family Residence
- Stories
- One Level
Property Description
This stunning Single Family home located at 2828 Water Course Drive in Diamond Bar, CA was meticulously built in 1998. Boasting 8 bathrooms and a sprawling 9,038 sq.ft. of finished living space, this luxurious property sits on a generous lot size of 1.54 acres. As you approach the home, you will be captivated by its grandeur and meticulously maintained landscaping. The interior of the home is impeccably designed with high-end finishes and attention to detail throughout. The spacious layout includes multiple living areas, a gourmet kitchen, elegant dining spaces, and numerous bedrooms with en-suite bathrooms. The master suite is a true retreat, complete with a spa-like bathroom and a private balcony overlooking the lush grounds. The backyard is an entertainer's dream, featuring a pool, spa, outdoor kitchen, and ample space for hosting gatherings or simply enjoying the serene surroundings. With its prime location in the prestigious Diamond Bar community and close proximity to top-rated schools, shopping, and dining options, this property offers the perfect combination of luxury and convenience. Don't miss the opportunity to make this exquisite estate your new home.
Additional Information
- HOA
- 294
- Frequency
- Monthly
- Association Amenities
- Clubhouse, Playground, Pickleball, Pool, Tennis Court(s)
- Appliances
- 6 Burner Stove, Built-In Range, Barbecue, Convection Oven, Double Oven, Dishwasher, Freezer, Gas Cooktop, Disposal, Gas Oven, Gas Range, Ice Maker, Microwave, Water Softener, Water Heater
- Pool
- Yes
- Pool Description
- Above Ground, Private, Association
- Fireplace Description
- Family Room, Primary Bedroom
- Heat
- Central
- Cooling
- Yes
- Cooling Description
- Central Air, Gas
- View
- Canyon, Mountain(s), Panoramic, Pool, Trees/Woods
- Patio
- Rear Porch, Covered, Deck, Front Porch, Open, Patio, Porch, Rooftop, Wrap Around
- Garage Spaces Total
- 4
- Sewer
- Public Sewer
- Water
- Public
- School District
- Walnut Valley Unified
- Elementary School
- Castle Rock
- Middle School
- South Point
- High School
- Diamond Bar
- Interior Features
- Built-in Features, Balcony, Ceiling Fan(s), Crown Molding, Cathedral Ceiling(s), Furnished, Granite Counters, High Ceilings, Multiple Staircases, Pantry, Storage, Bar, Jack and Jill Bath, Primary Suite, Walk-In Pantry, Wine Cellar, Walk-In Closet(s)
- Attached Structure
- Detached
- Number Of Units Total
- 1
Listing courtesy of Listing Agent: Brian Dombroski (Brian@dombroskiRE.com) from Listing Office: Dombroski Realty.
Mortgage Calculator
Based on information from California Regional Multiple Listing Service, Inc. as of . This information is for your personal, non-commercial use and may not be used for any purpose other than to identify prospective properties you may be interested in purchasing. Display of MLS data is usually deemed reliable but is NOT guaranteed accurate by the MLS. Buyers are responsible for verifying the accuracy of all information and should investigate the data themselves or retain appropriate professionals. Information from sources other than the Listing Agent may have been included in the MLS data. Unless otherwise specified in writing, Broker/Agent has not and will not verify any information obtained from other sources. The Broker/Agent providing the information contained herein may or may not have been the Listing and/or Selling Agent.
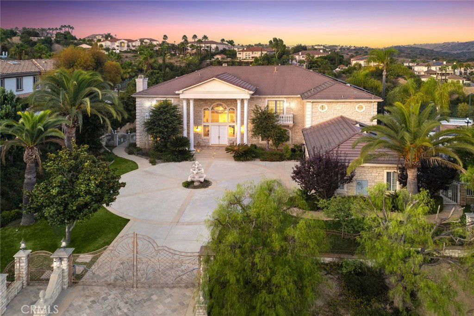
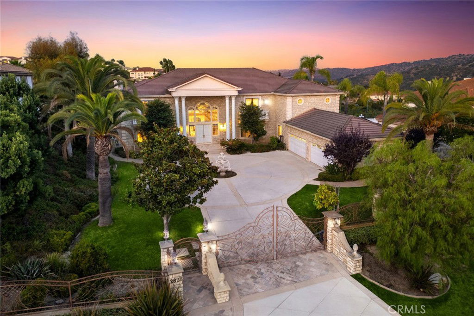










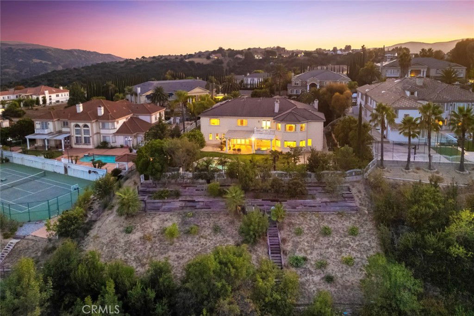

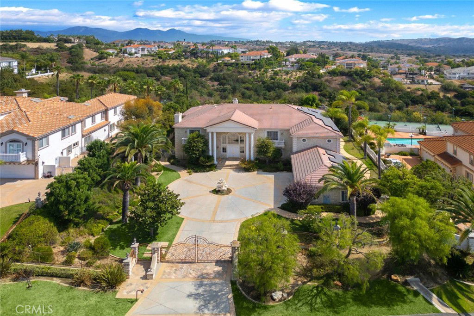
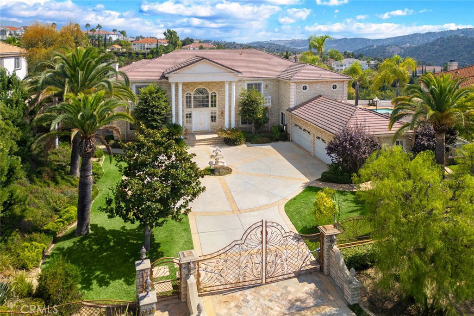
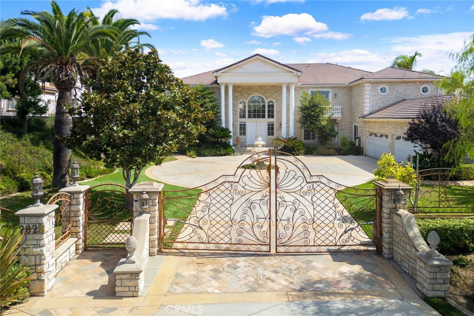
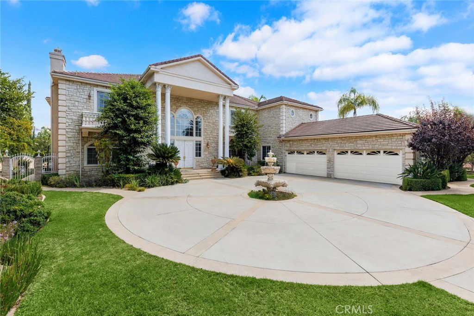

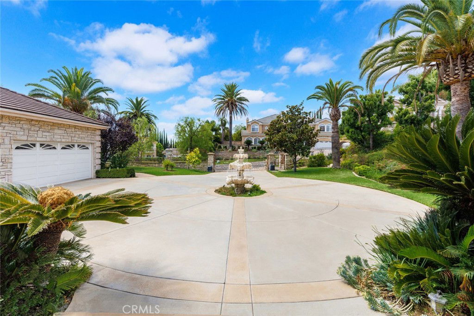

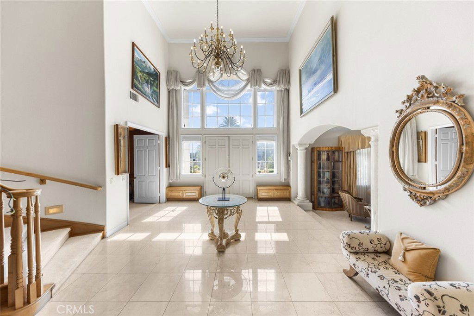
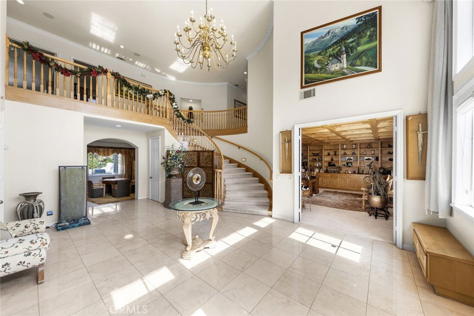



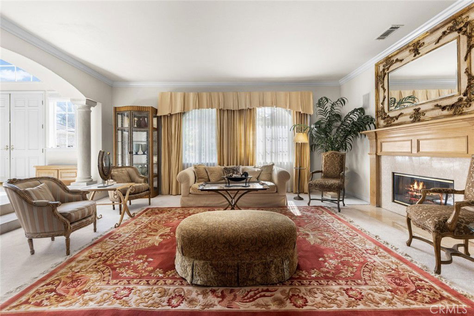



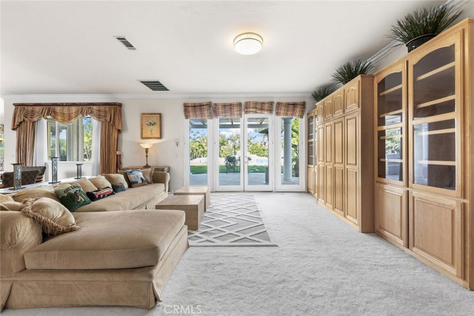
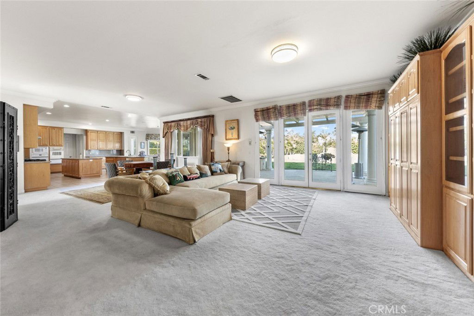


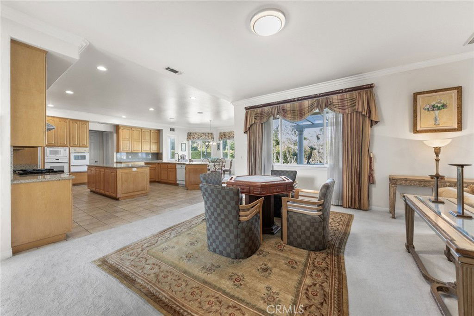

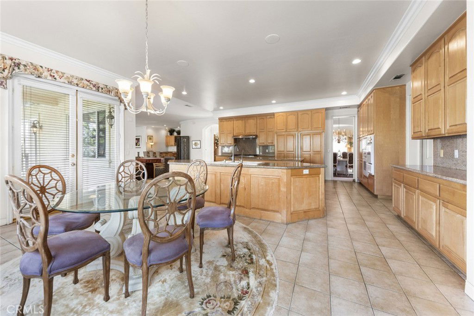


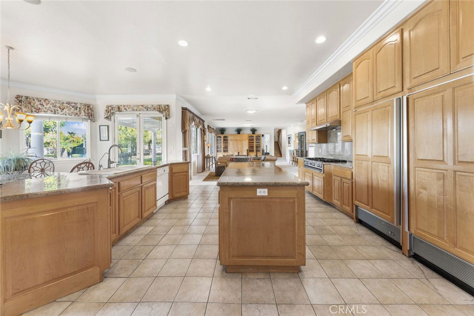


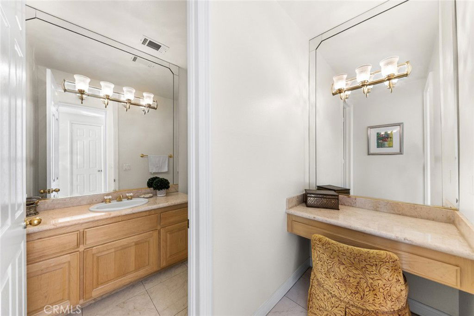















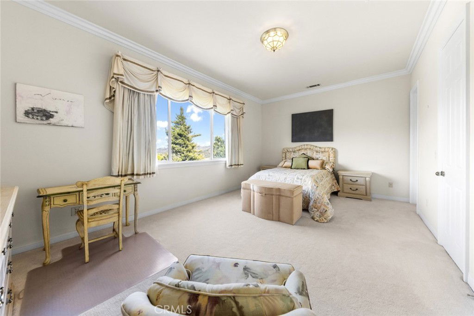
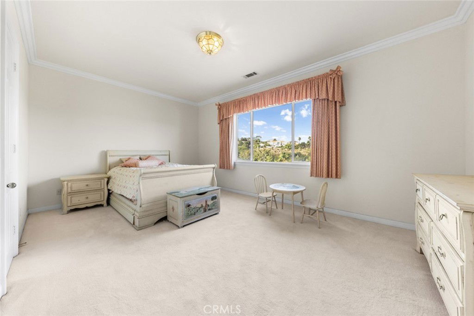
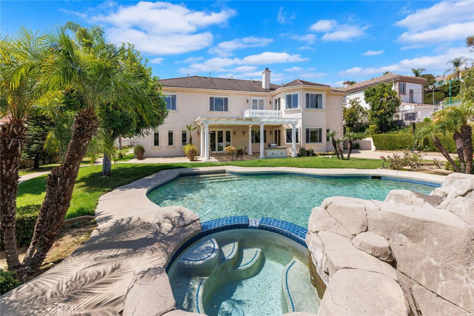
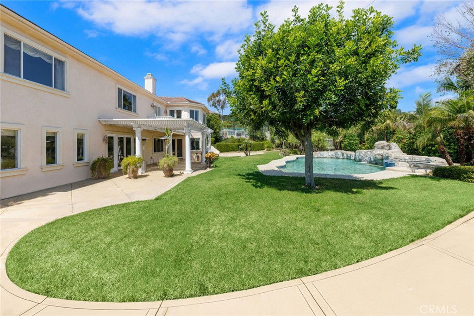


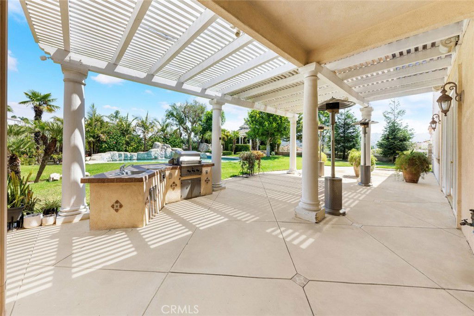
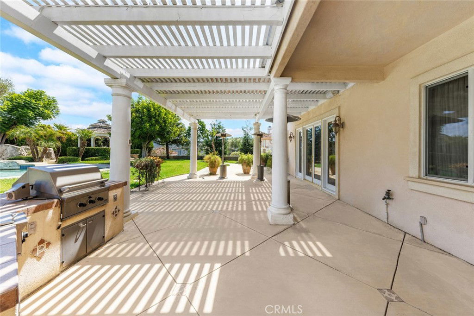






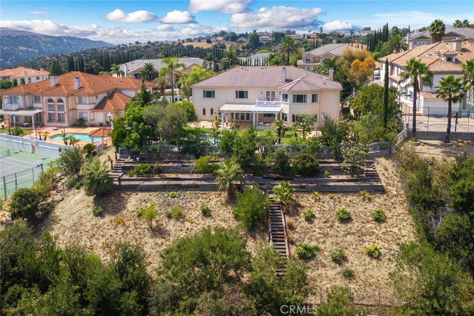

/u.realgeeks.media/themlsteam/Swearingen_Logo.jpg.jpg)