1441 Summitridge Drive, Beverly Hills, CA 90210
- $5,595,000
- 4
- BD
- 5
- BA
- 3,488
- SqFt
- List Price
- $5,595,000
- Status
- ACTIVE
- MLS#
- 25526355
- Year Built
- 1958
- Bedrooms
- 4
- Bathrooms
- 5
- Living Sq. Ft
- 3,488
- Lot Size
- 5,043
- Acres
- 0.12
- Days on Market
- 113
- Property Type
- Single Family Residential
- Style
- Modern
- Property Sub Type
- Single Family Residence
- Stories
- Multi Level
Property Description
Striking architectural masterpiece boasting panoramic city, canyon, and ocean views. Designed for exceptional entertaining, the home features a modern open layout with expansive living and dining areas, soaring 12-foot ceilings, a dramatic fireplace, and wide-plank French oak floors throughout. Floor-to-ceiling glass doors and windows flood the space with natural light and showcase stunning views from every room.The luxurious primary suite includes a spa-inspired bath with exquisite finishes and a custom walk-in closet. Three additional en-suite bedrooms and a separate powder room offer comfort and privacy for guests. A spacious media/theater room is outfitted with state-of-the-art surround sound for an immersive experience.The sleek chef's kitchen features top-of-the-line Thermador appliances, custom cabinetry, and elegant glass countertops. Multiple terraces, a rooftop deck, and a built-in firepit create ideal spaces for outdoor living and entertaining.Beautifully landscaped with a dramatic courtyard entry, the home is gated and private, equipped with a full security system and surveillance cameras. A large finished basement includes a wine cellar or potential artist's studio, with room to add a pool. Adjacent property 1442 Claridge (two APN's) is included in this purchase price. (If both APN's are purchased this property would be a street to street lot.)
Additional Information
- Appliances
- Dishwasher, Disposal, Microwave, Refrigerator, Dryer, Washer
- Fireplace Description
- Living Room, Outside
- Heat
- Central
- Cooling
- Yes
- Cooling Description
- Central Air
- View
- City Lights, Canyon, Ocean
- Interior Features
- Walk-In Closet(s)
- Attached Structure
- Detached
Listing courtesy of Listing Agent: Jordana Leigh (jordana769@gmail.com) from Listing Office: Rodeo Realty.
Mortgage Calculator
Based on information from California Regional Multiple Listing Service, Inc. as of . This information is for your personal, non-commercial use and may not be used for any purpose other than to identify prospective properties you may be interested in purchasing. Display of MLS data is usually deemed reliable but is NOT guaranteed accurate by the MLS. Buyers are responsible for verifying the accuracy of all information and should investigate the data themselves or retain appropriate professionals. Information from sources other than the Listing Agent may have been included in the MLS data. Unless otherwise specified in writing, Broker/Agent has not and will not verify any information obtained from other sources. The Broker/Agent providing the information contained herein may or may not have been the Listing and/or Selling Agent.
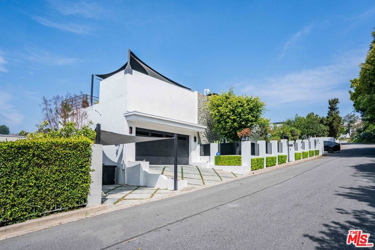
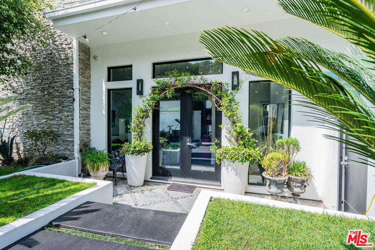
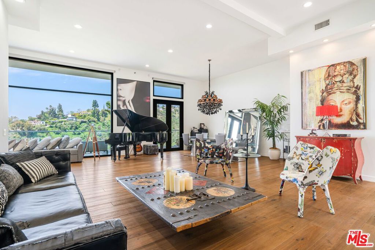
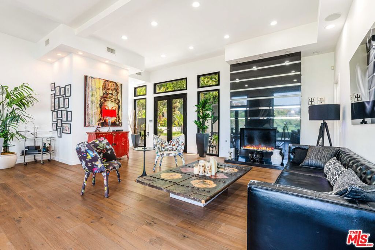
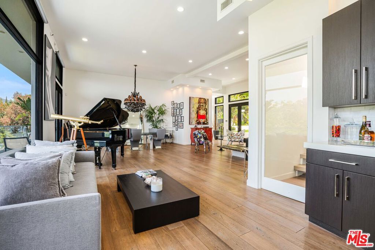
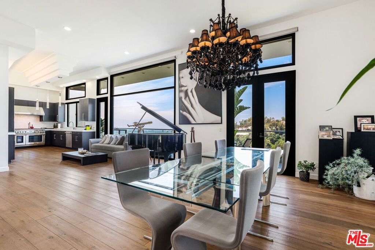
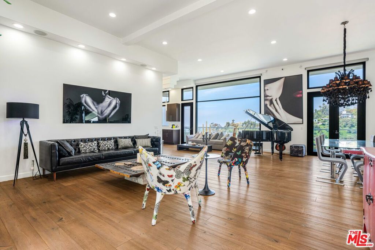
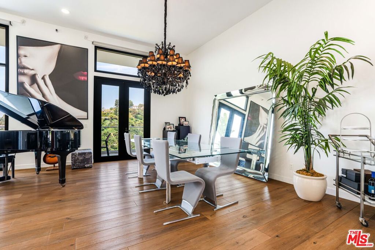
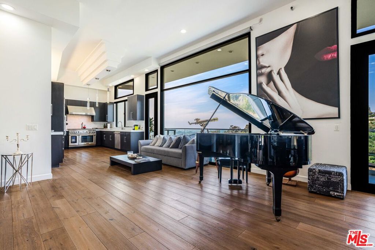
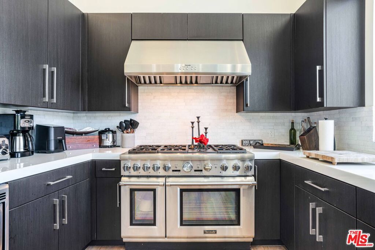
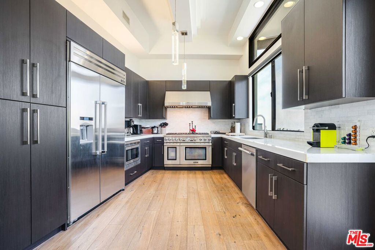
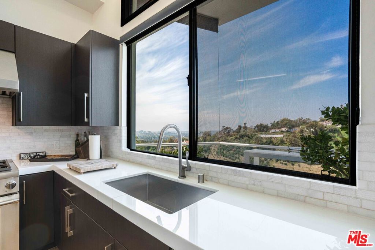
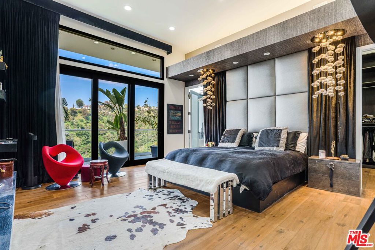
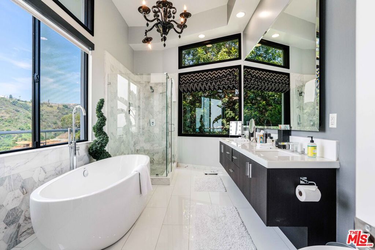
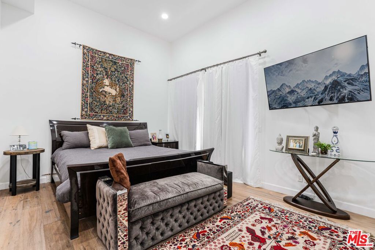
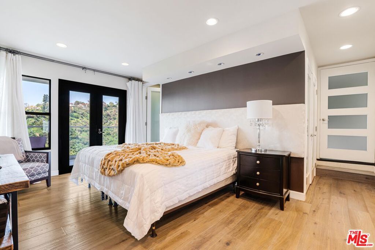
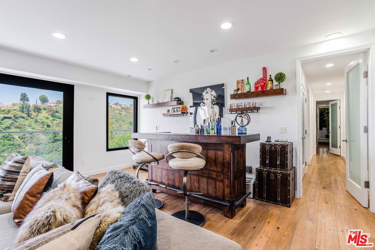
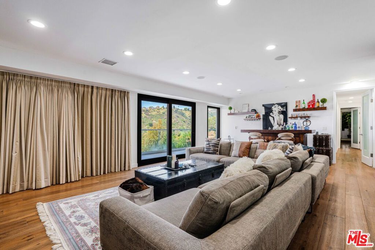
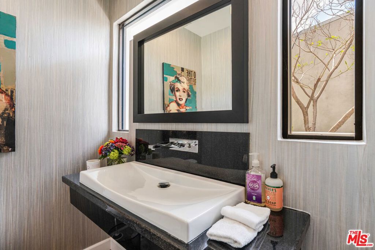
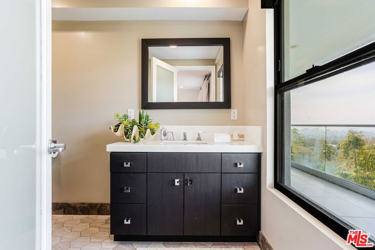
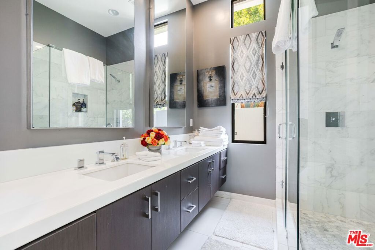
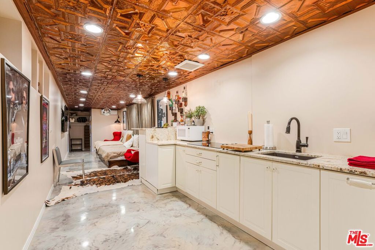
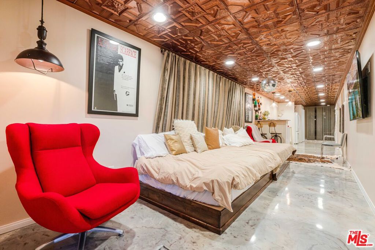
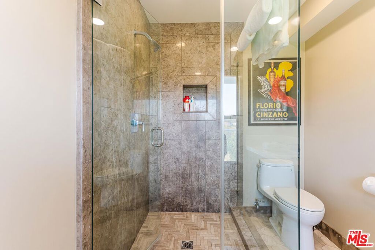
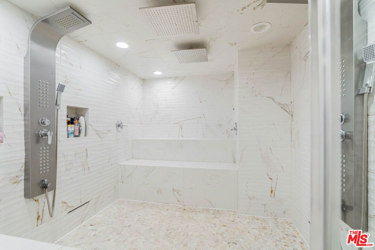
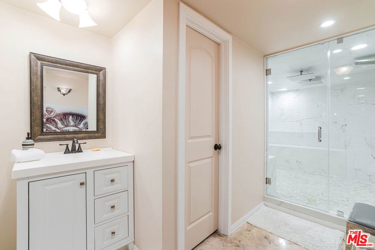
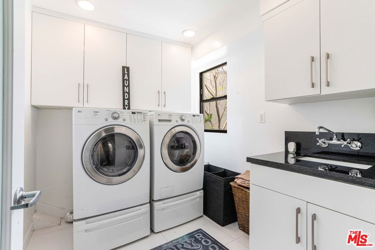
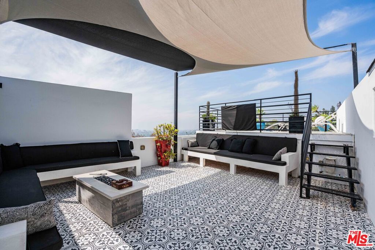
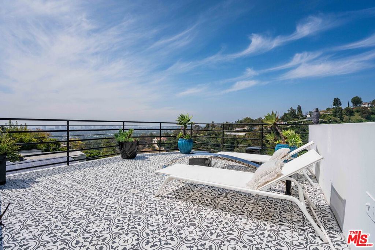
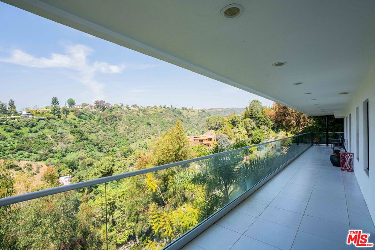
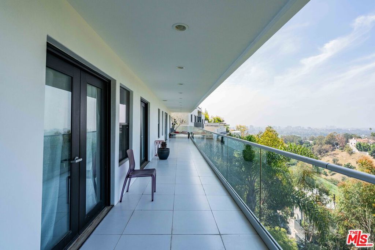
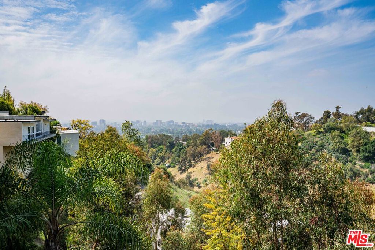
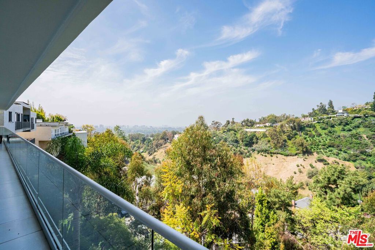
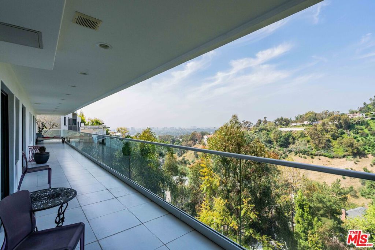
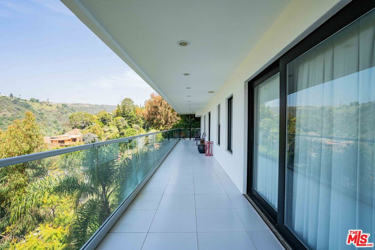
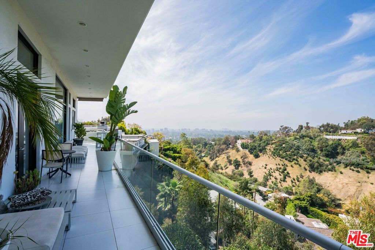
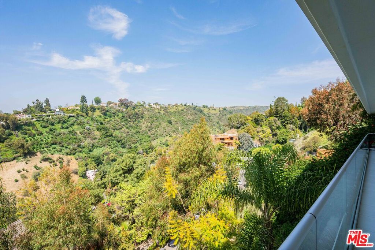
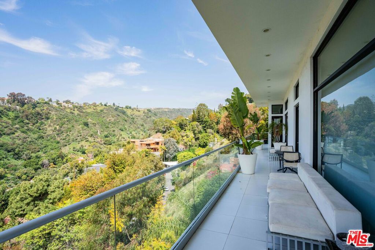
/u.realgeeks.media/themlsteam/Swearingen_Logo.jpg.jpg)