17333 Rancho Street, Encino, CA 91316
- $5,695,000
- 4
- BD
- 5
- BA
- 4,170
- SqFt
- List Price
- $5,695,000
- Status
- ACTIVE
- MLS#
- 25555867
- Year Built
- 1947
- Bedrooms
- 4
- Bathrooms
- 5
- Living Sq. Ft
- 4,170
- Lot Size
- 19,583
- Acres
- 0.45
- Days on Market
- 52
- Property Type
- Single Family Residential
- Style
- Traditional
- Property Sub Type
- Single Family Residence
- Stories
- One Level
Property Description
Tucked discreetly behind a wrought-iron gate and up a long, picturesque driveway that crosses a charming bridge, this beautifully reimagined ranch-style retreat offers a rare blend of privacy and allure. Sheltered beneath a canopy of oak trees and framed by vibrant rose gardens, the home exudes warmth and sophistication. Meticulously remodeled with high-end finishes and an exceptional eye for detail by interior designer Paula Bruss, the single-story residence is filled with natural light, thanks to expansive windows that capture the sun from dawn to dusk. Vaulted ceilings, refined stone and tile work, designer fixtures, and architectural character elevate every room with timeless charm. French doors open to an enchanting backyard oasis, with a spectacularly oversized swimming pool and lush green lawn perfect for relaxing, entertaining, or simply enjoying the serenity of nature. The long paver-stone driveway leads to a spacious motor court with ample parking, in addition to a two-car attached garage. A separate, private guest house complete with a full bathroom and kitchenette offers ideal accommodations for guests, extended family, or a home office. The main residence includes three bedrooms (one of which is currently converted into a custom closet but can be easily reverted), spanning approximately 3,770 sq ft. The guest house adds an additional approximate 400 sq ft of well-appointed living space.
Additional Information
- Other Buildings
- Guest House
- Appliances
- Dishwasher, Disposal, Refrigerator, Dryer, Washer
- Pool
- Yes
- Pool Description
- In Ground, Private
- Fireplace Description
- Den, Living Room
- Heat
- Central
- Cooling
- Yes
- Cooling Description
- Central Air
- View
- None
- Interior Features
- Walk-In Closet(s)
- Attached Structure
- Detached
Listing courtesy of Listing Agent: Cooper Mount (cmount@carolwoodre.com) from Listing Office: Carolwood Estates.
Mortgage Calculator
Based on information from California Regional Multiple Listing Service, Inc. as of . This information is for your personal, non-commercial use and may not be used for any purpose other than to identify prospective properties you may be interested in purchasing. Display of MLS data is usually deemed reliable but is NOT guaranteed accurate by the MLS. Buyers are responsible for verifying the accuracy of all information and should investigate the data themselves or retain appropriate professionals. Information from sources other than the Listing Agent may have been included in the MLS data. Unless otherwise specified in writing, Broker/Agent has not and will not verify any information obtained from other sources. The Broker/Agent providing the information contained herein may or may not have been the Listing and/or Selling Agent.


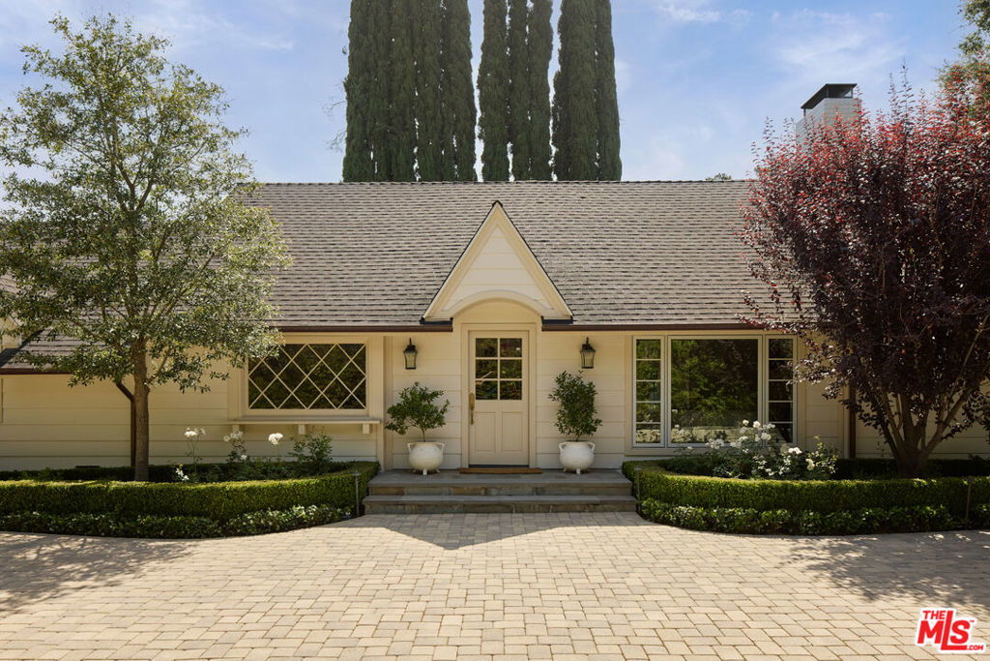



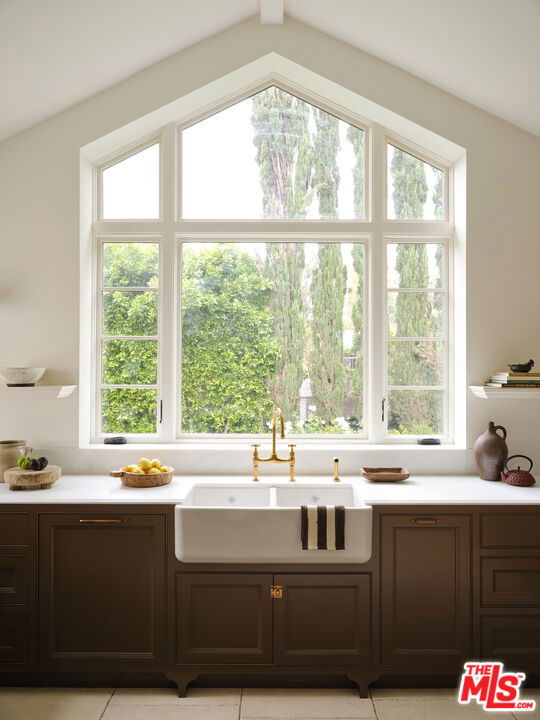

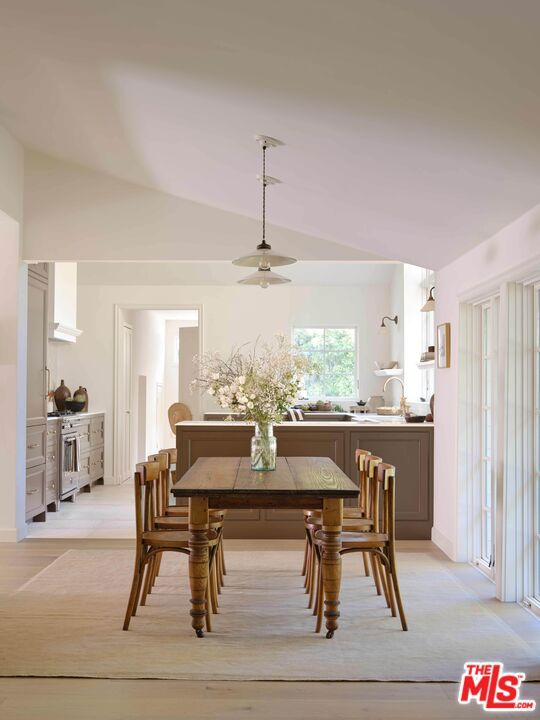







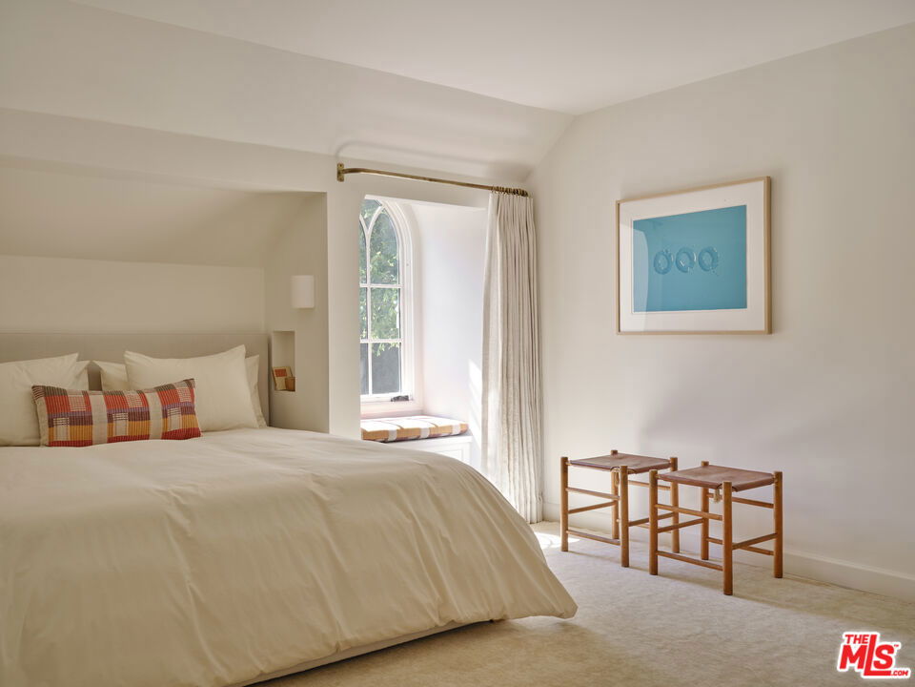




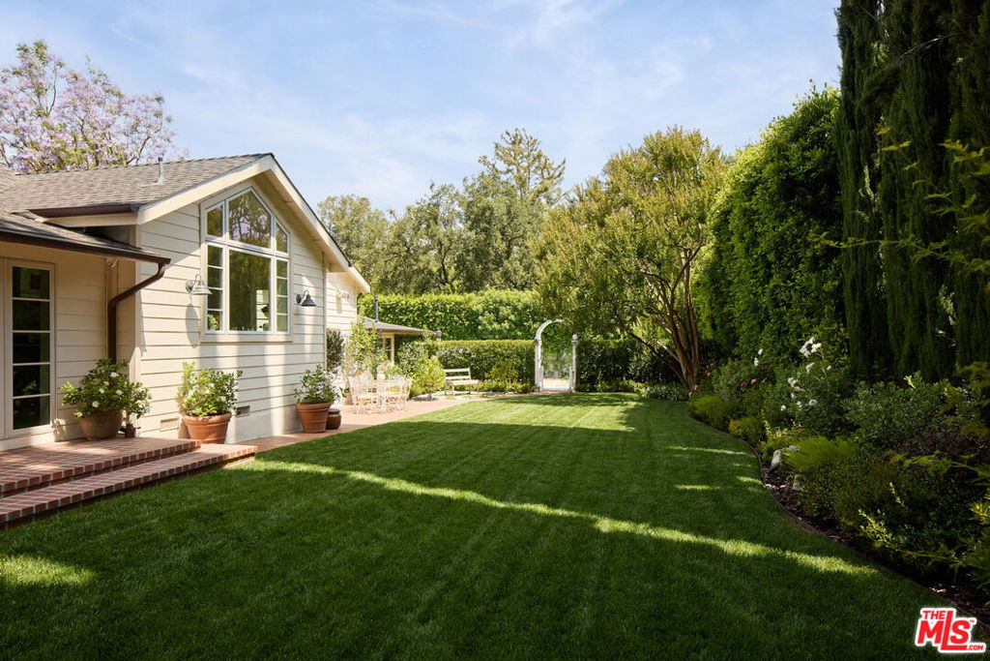




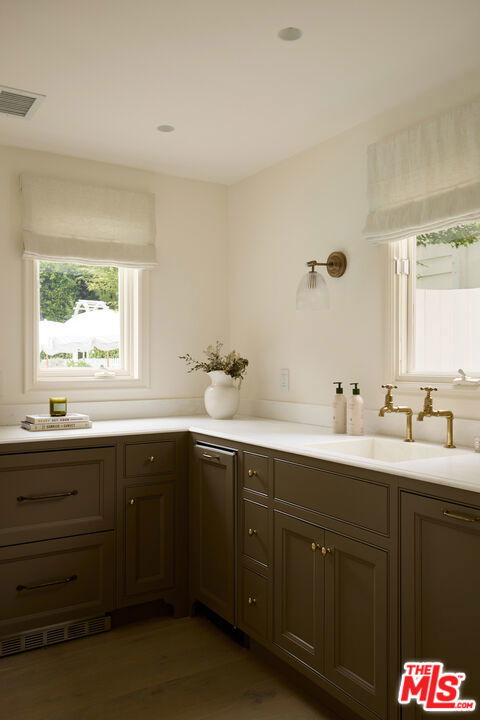
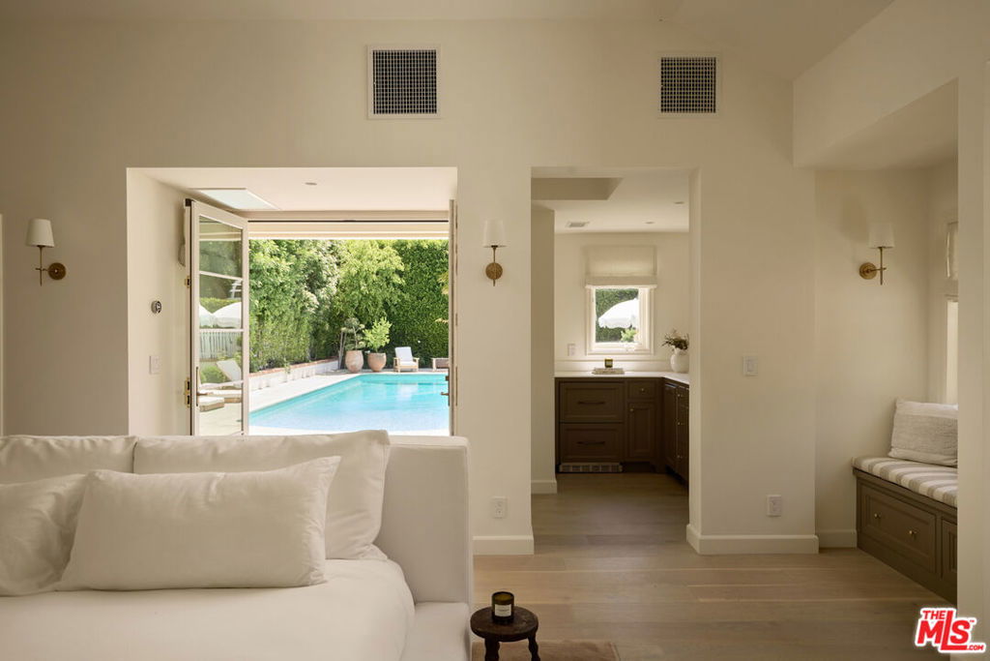


/u.realgeeks.media/themlsteam/Swearingen_Logo.jpg.jpg)