508 Avenida Victoria, San Clemente, CA 92672
- $5,695,000
- 6
- BD
- 7
- BA
- 4,752
- SqFt
- List Price
- $5,695,000
- Status
- ACTIVE UNDER CONTRACT
- MLS#
- NP25163672
- Year Built
- 2020
- Bedrooms
- 6
- Bathrooms
- 7
- Living Sq. Ft
- 4,752
- Lot Size
- 4,356
- Acres
- 0.10
- Lot Location
- 2-5 Units/Acre
- Days on Market
- 22
- Property Type
- Single Family Residential
- Property Sub Type
- Duplex
- Stories
- Three Or More Levels
- Neighborhood
- Pier Bowl
Property Description
Completed in 2020, this exceptional duplex property presents a rare opportunity to embrace the finest in California coastal living. Located in the coveted San Clemente Pier Bowl, the residence is just moments from the iconic San Clemente Pier and Avenida Del Mar’s vibrant shopping and dining scene. Blending a premier location with exceptional privacy, the property offers two distinct living spaces: an owner's unit and a permitted short-term rental unit with a separate entrance, making it ideal for multi-generational living, rental income opportunities, or hosting guests. The owner’s unit spans approximately 2,861 square feet and features entry-level access from a secure courtyard and a 4.5-car garage, with a foyer and private hydraulic elevator leading to the main living areas. The second level showcases a gourmet chef’s kitchen outfitted with Thermador appliances, a 6-burner stove, double oven, Sub-Zero refrigerator, walk-in pantry, and breakfast bar, opening to a dining room with a private outdoor deck, a family room, and a luxurious primary suite with a walk-in closet and spa-inspired bathroom. This level also includes a second bedroom and full bathroom. The third floor offers an additional ensuite bedroom with a walk-in closet, a second family room, a laundry room, and a massive covered outdoor deck with white-water and pier views, complete with outdoor heaters for year-round enjoyment. The secondary residence, a permitted single-level unit above the garage, is accessed via a stone staircase leading to a covered front patio. This approximately 1,891-square-foot, single-level unit features an open-concept kitchen with an oversized island, quartz countertops, and a sea-glass backsplash, along with three ensuite bedrooms, including a primary suite with a walk-in closet and direct yard access. A powder room, laundry area, and a spacious dining area complete this flexible rental unit. Additional property highlights include a massive 8.5-car garage, divided into 4.5-car and 4-car configurations, as well as a soft-water filtration system. Both residences feature luxurious details throughout, redefining beachside living in one of California’s most sought-after coastal locations.
Additional Information
- Appliances
- Double Oven, Dishwasher, Freezer, Gas Cooktop, Disposal, Gas Oven, Gas Range, Microwave, Refrigerator, Self Cleaning Oven
- Pool Description
- None
- Fireplace Description
- Living Room
- Heat
- Forced Air
- Cooling
- Yes
- Cooling Description
- Central Air
- View
- City Lights, Hills, Ocean, Panoramic, Pier
- Patio
- Deck, Open, Patio
- Garage Spaces Total
- 8
- Sewer
- Public Sewer
- Water
- Public
- School District
- Capistrano Unified
- Elementary School
- Clarence Lobo
- Middle School
- Shorecliff
- High School
- San Clemente
- Interior Features
- Breakfast Bar, Built-in Features, Ceiling Fan(s), Cathedral Ceiling(s), Separate/Formal Dining Room, Elevator, High Ceilings, Living Room Deck Attached, Multiple Staircases, Pantry, Recessed Lighting, All Bedrooms Up, Primary Suite, Walk-In Pantry, Walk-In Closet(s)
- Attached Structure
- Attached
- Number Of Units Total
- 2
Listing courtesy of Listing Agent: Jason Wright (Jason@timsmithgroup.com) from Listing Office: Coldwell Banker Realty.
Mortgage Calculator
Based on information from California Regional Multiple Listing Service, Inc. as of . This information is for your personal, non-commercial use and may not be used for any purpose other than to identify prospective properties you may be interested in purchasing. Display of MLS data is usually deemed reliable but is NOT guaranteed accurate by the MLS. Buyers are responsible for verifying the accuracy of all information and should investigate the data themselves or retain appropriate professionals. Information from sources other than the Listing Agent may have been included in the MLS data. Unless otherwise specified in writing, Broker/Agent has not and will not verify any information obtained from other sources. The Broker/Agent providing the information contained herein may or may not have been the Listing and/or Selling Agent.
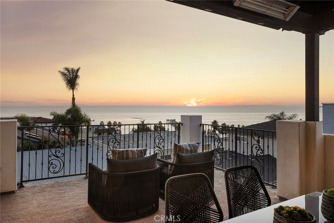
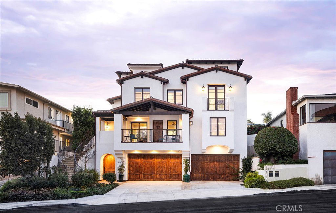
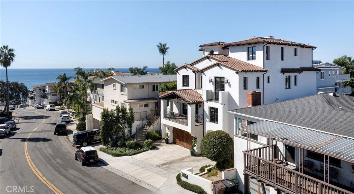
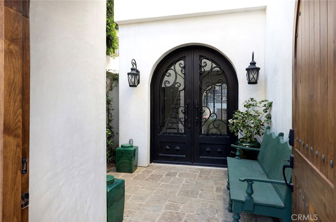
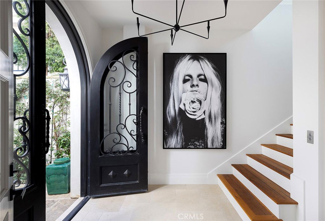
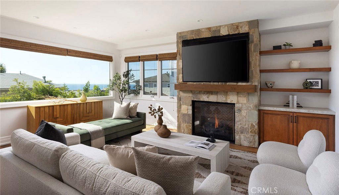
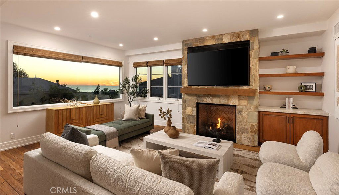
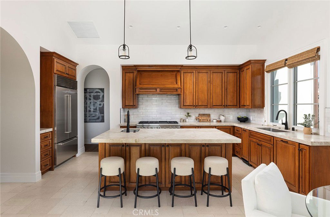
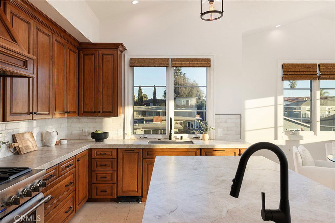
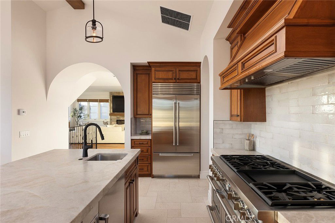
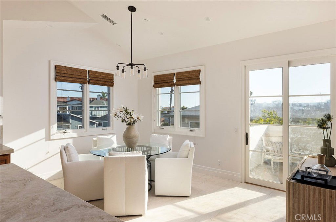
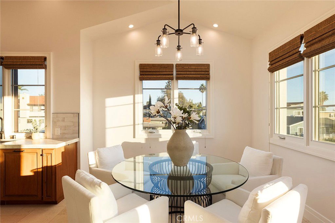
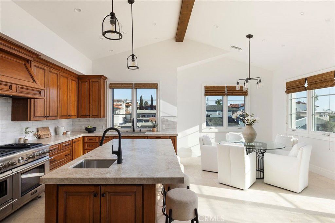
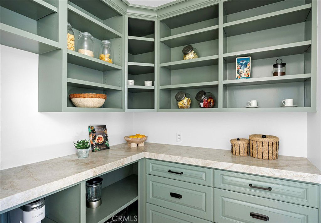
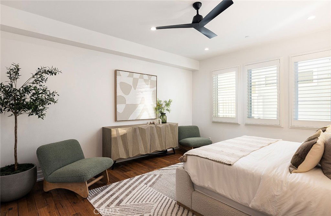
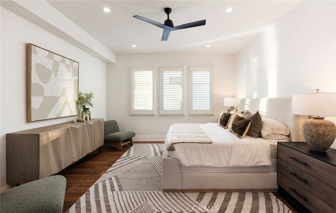
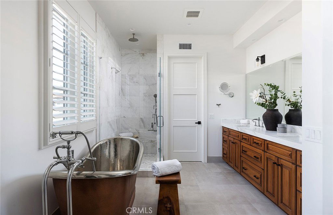
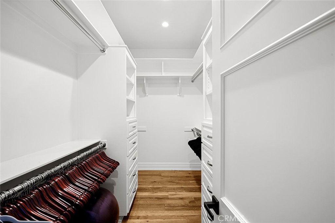
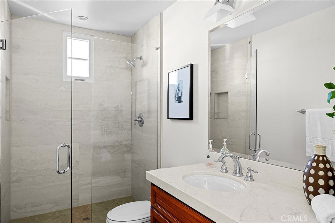
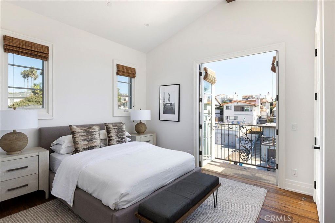
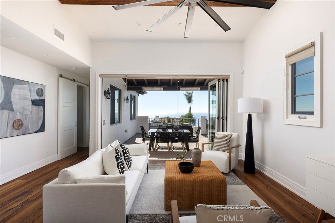
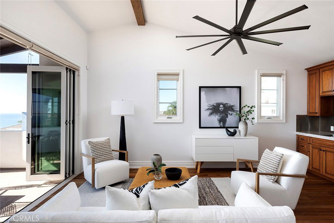
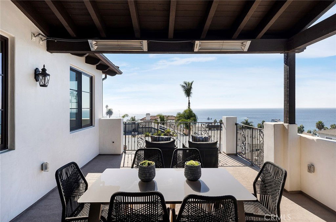
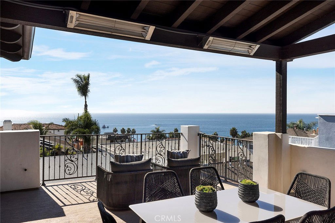
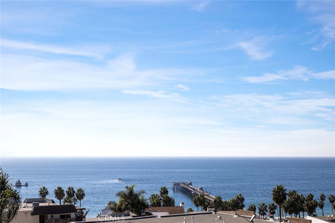
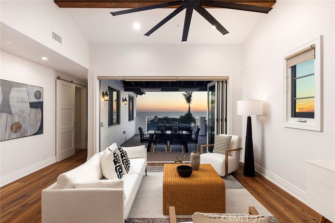
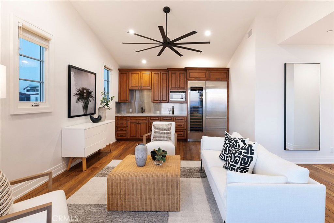
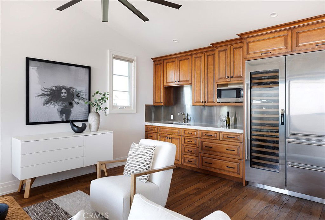
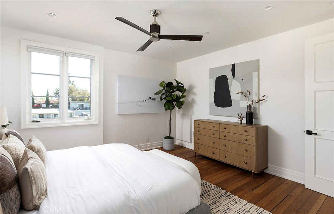
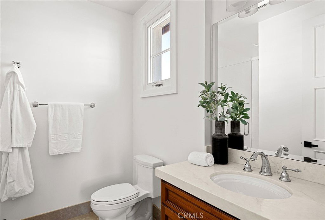
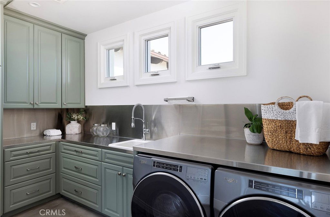
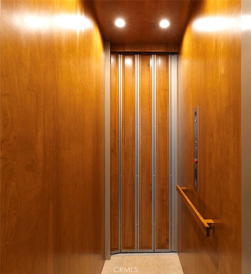
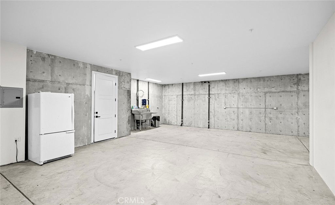
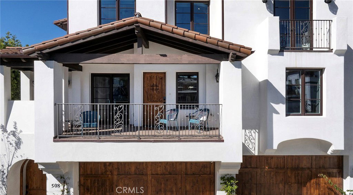
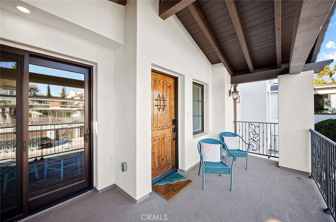
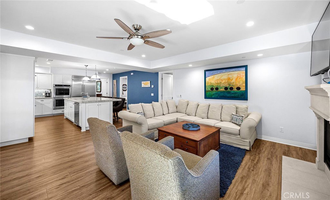
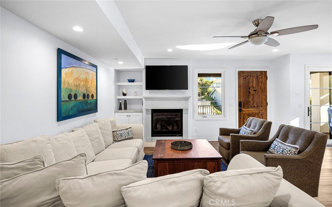
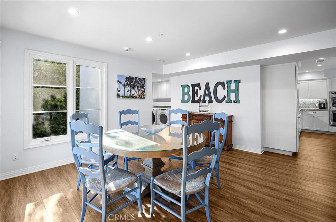
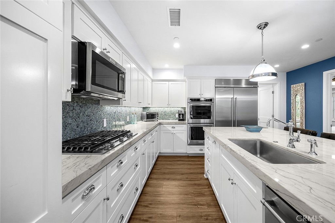
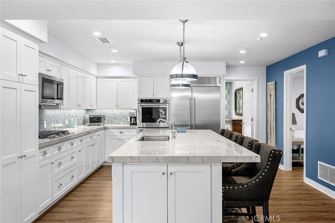
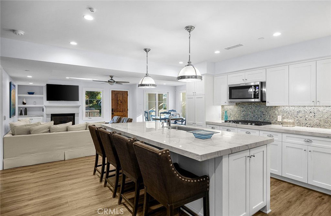
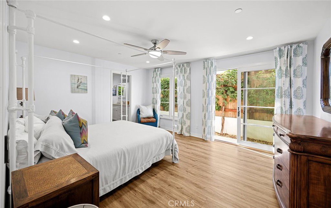
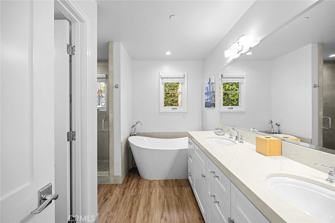
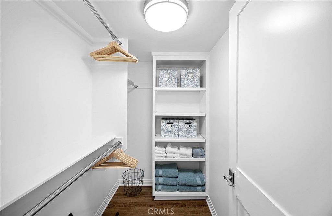
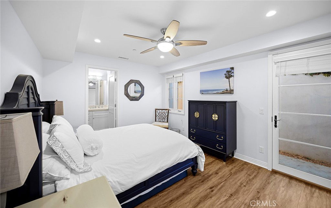
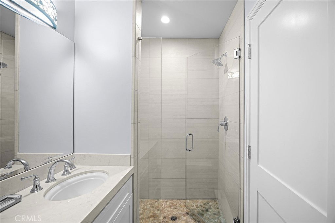
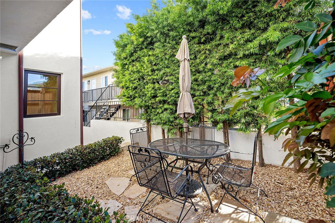
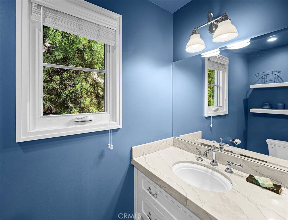
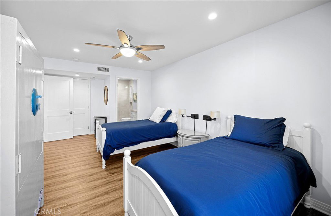
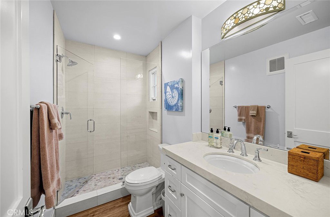
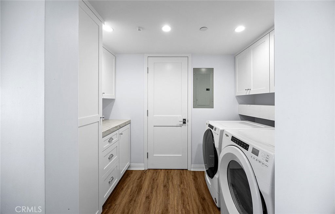
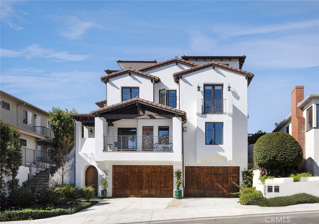
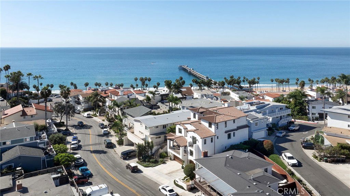
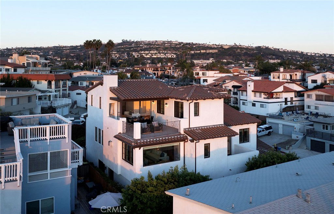
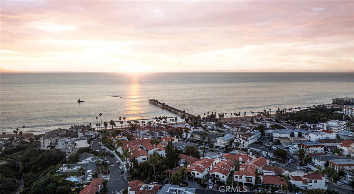
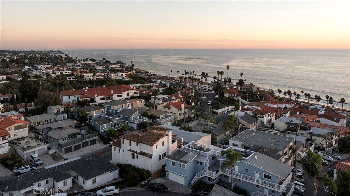
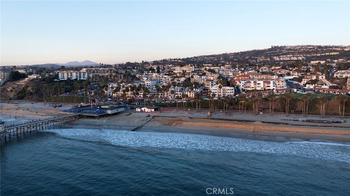
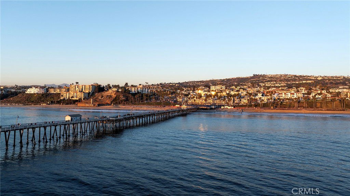
/u.realgeeks.media/themlsteam/Swearingen_Logo.jpg.jpg)