12530 Stagecoach Road, Malibu, CA 90265
- $5,699,000
- 4
- BD
- 3
- BA
- 3,750
- SqFt
- List Price
- $5,699,000
- Price Change
- ▼ $51,000 1750797866
- Status
- ACTIVE
- MLS#
- 225001191
- Year Built
- 2024
- Bedrooms
- 4
- Bathrooms
- 3
- Living Sq. Ft
- 3,750
- Lot Size
- 166,834
- Acres
- 3.83
- Lot Location
- Landscaped
- Days on Market
- 158
- Property Type
- Single Family Residential
- Style
- Contemporary, Modern
- Property Sub Type
- Single Family Residence
- Stories
- Three Or More Levels
Property Description
LUXURY PROPERTY AUCTION: 4-17 SEPTEMBER.Accepting Starting Bids Through 3 September.Starting Bids Expected Between $1M-$3.25M.The submission of a starting bid can earn you up to a 50% reduction in buyer's premium.LedgeWater awaits as a stunning architectural masterpiece in West Malibu, representing the ultimate fusion of luxury, privacy, and natural beauty. This incomparable contemporary estate captures sweeping ocean and mountain panoramas through floor-to-ceiling glass walls, creating stunning vistas by day and incredible star-gazing by night. Designed by Patrick Killan and Howard Crabtree of 912 Architecture and developed by AIA award-winning Jeff Widmann, this architectural triumph showcases unparalleled craftsmanship completed in 2024. Nature and luxury converge with 75-foot limestone infinity pool, outdoor kitchen, state-of-the-art theater, and central glass elevator. Sustainable living features include 11.3-kilowatt solar system with dual battery backup, whole-house water filtration, and full home automation ensuring effortless modern living in this architectural sanctuary.
Additional Information
- Appliances
- Dishwasher, Disposal, Propane Water Heater, Refrigerator, Range Hood, Tankless Water Heater, Vented Exhaust Fan
- Pool Description
- Gunite, Infinity, In Ground, Pool Cover, Waterfall
- Fireplace Description
- Decorative, Family Room, Primary Bedroom, Propane
- Heat
- Forced Air, Propane
- Cooling
- Yes
- Cooling Description
- Central Air
- View
- Canyon, Mountain(s), Ocean, Panoramic
- Patio
- Rear Porch, Deck, Front Porch
- Roof
- Metal, Shingle
- Garage Spaces Total
- 2
- Water
- Well
- Interior Features
- Elevator, High Ceilings, Open Floorplan, Recessed Lighting, Storage, Smart Home, Bedroom on Main Level, Main Level Primary, Primary Suite, Walk-In Closet(s)
- Attached Structure
- Detached
Listing courtesy of Listing Agent: Paula Kropp (paulamkropp@gmail.com) from Listing Office: Coldwell Banker Realty.
Mortgage Calculator
Based on information from California Regional Multiple Listing Service, Inc. as of . This information is for your personal, non-commercial use and may not be used for any purpose other than to identify prospective properties you may be interested in purchasing. Display of MLS data is usually deemed reliable but is NOT guaranteed accurate by the MLS. Buyers are responsible for verifying the accuracy of all information and should investigate the data themselves or retain appropriate professionals. Information from sources other than the Listing Agent may have been included in the MLS data. Unless otherwise specified in writing, Broker/Agent has not and will not verify any information obtained from other sources. The Broker/Agent providing the information contained herein may or may not have been the Listing and/or Selling Agent.
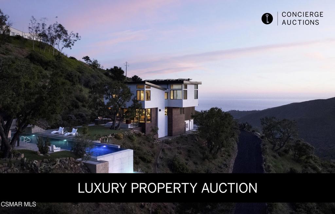
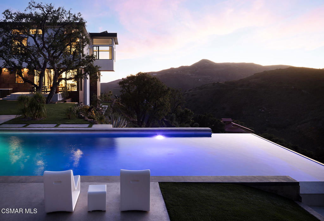
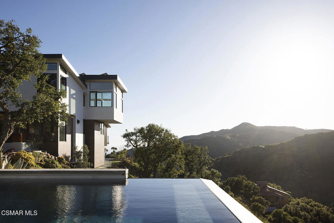
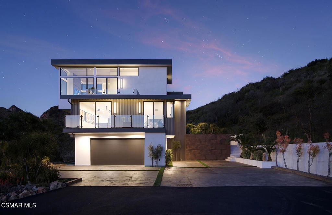
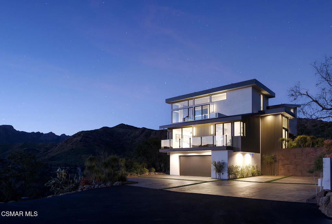
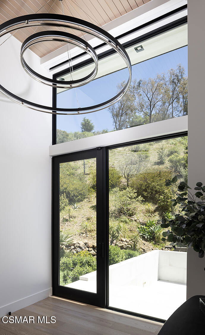
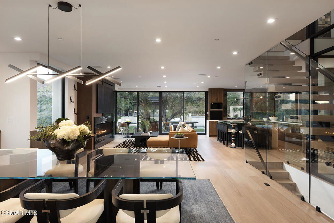
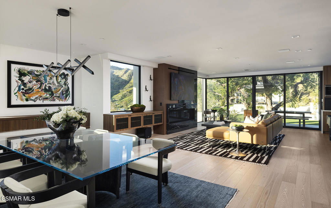
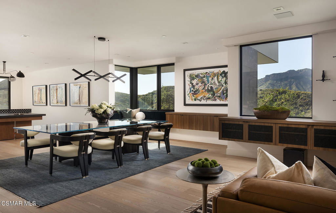
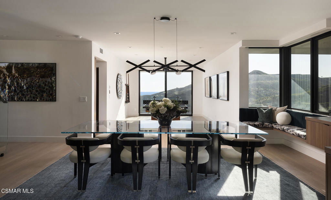
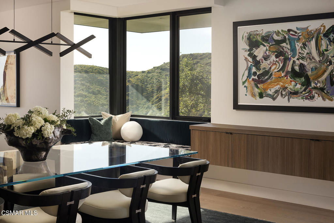
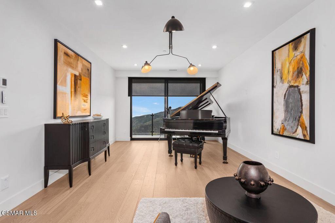
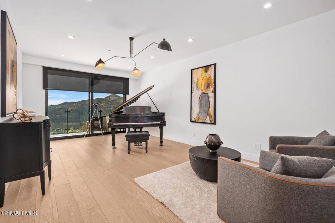
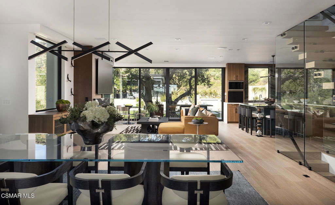
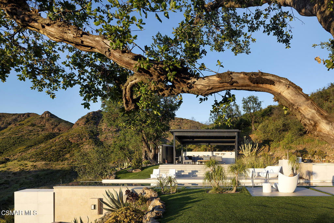
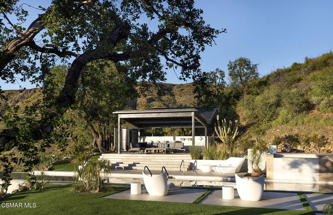
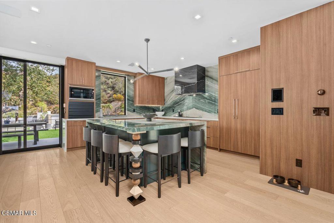
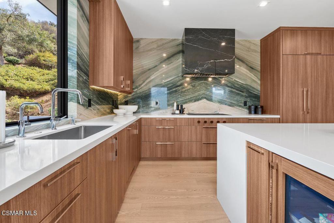
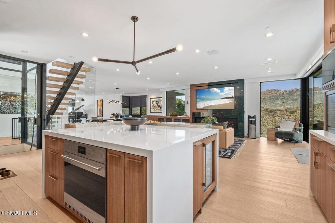
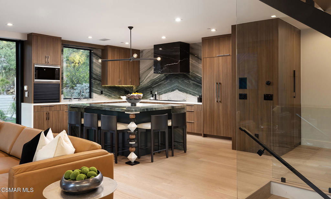
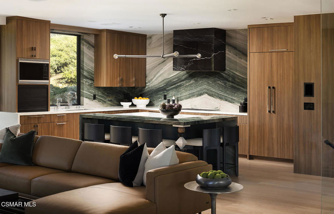
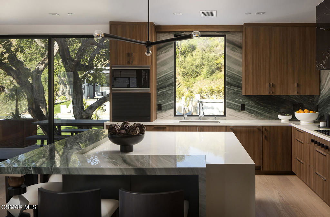
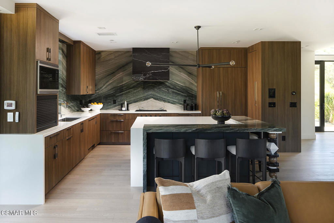
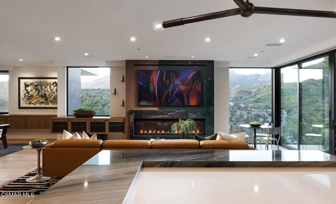
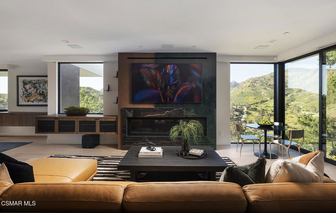
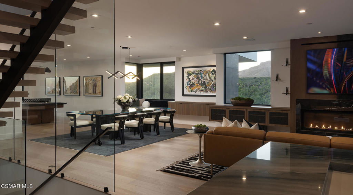
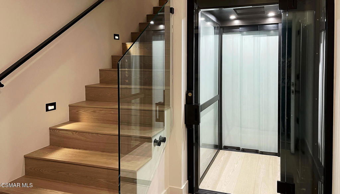
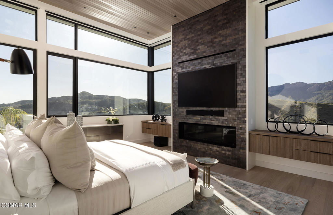
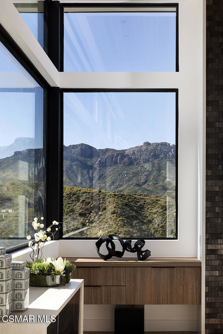
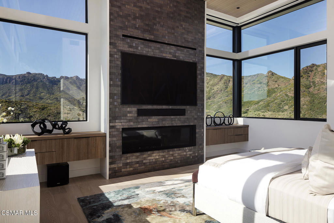
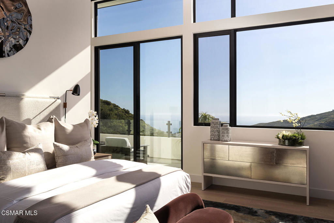
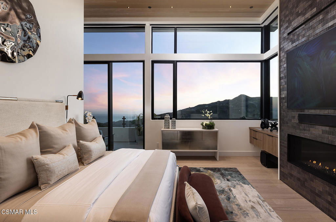
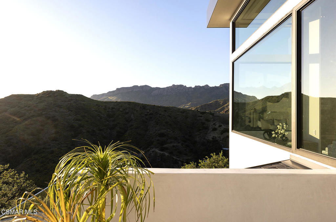
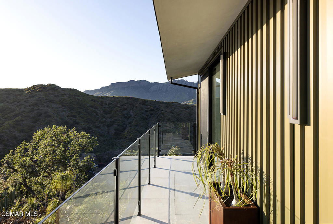
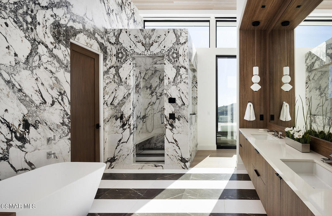
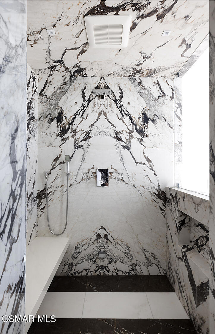
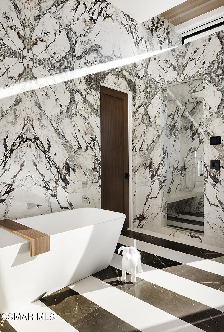
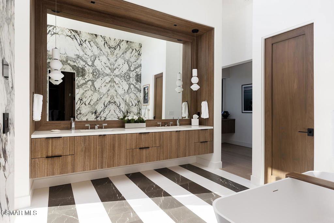
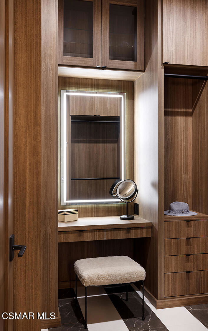
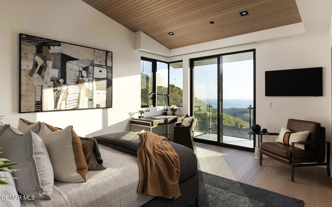
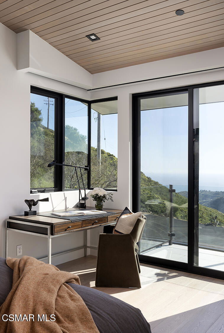
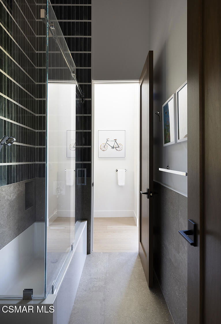
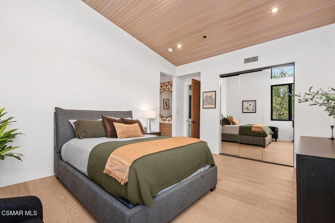
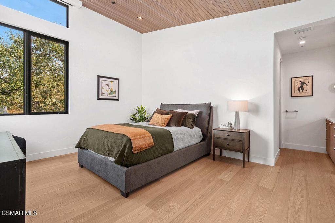
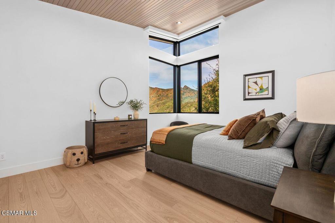
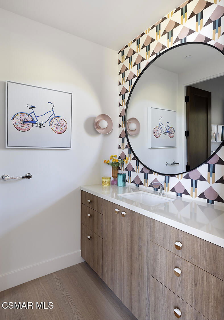
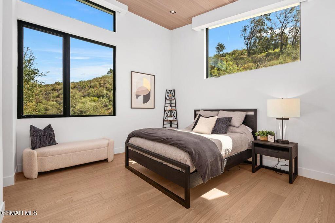
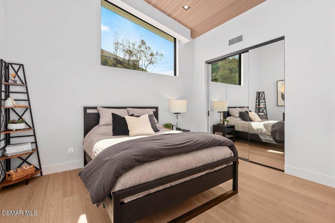
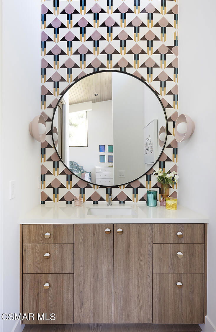
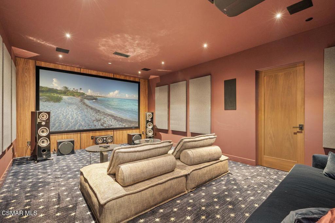
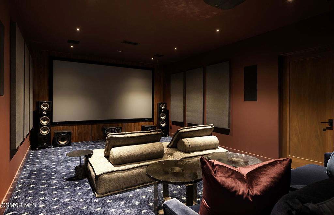
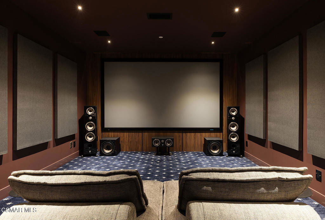
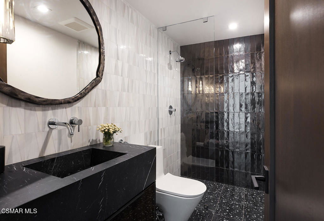
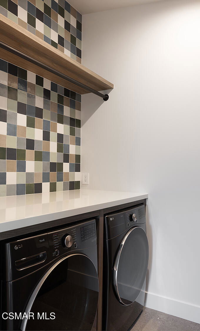
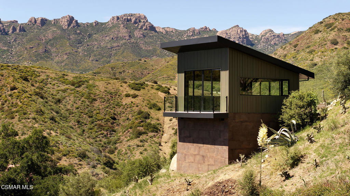
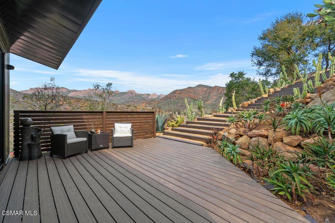
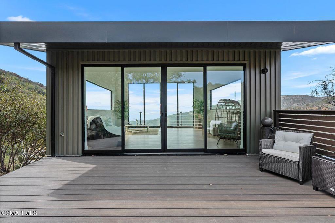
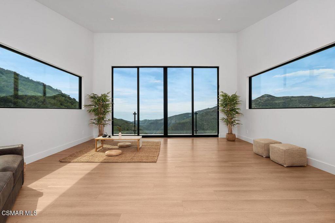
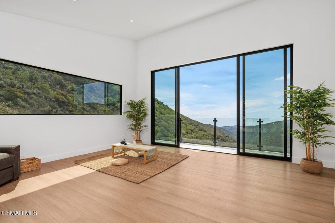
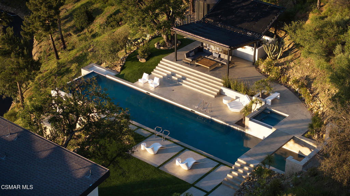
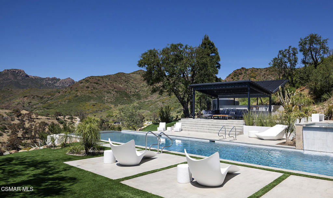
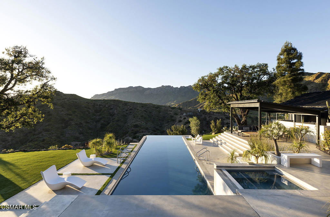

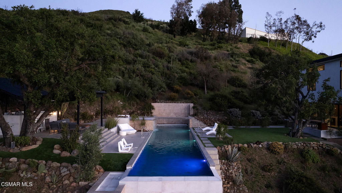
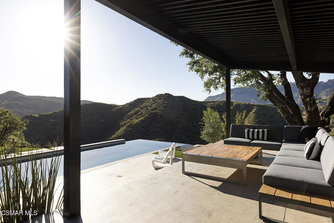
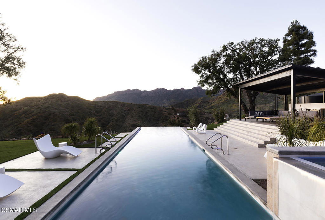
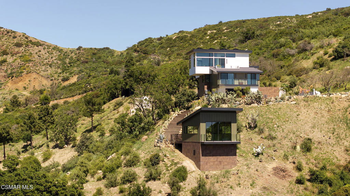
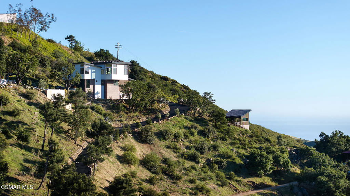
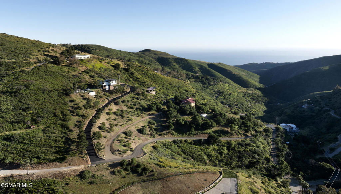
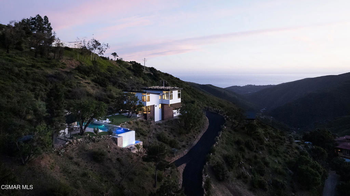
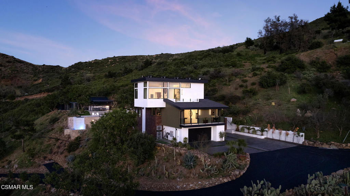
/u.realgeeks.media/themlsteam/Swearingen_Logo.jpg.jpg)