21 Observatory, Newport Coast, CA 92657
- $5,749,000
- 4
- BD
- 4
- BA
- 3,631
- SqFt
- List Price
- $5,749,000
- Price Change
- ▼ $249,000 1749543519
- Status
- ACTIVE UNDER CONTRACT
- MLS#
- OC25064091
- Year Built
- 2004
- Bedrooms
- 4
- Bathrooms
- 4
- Living Sq. Ft
- 3,631
- Lot Size
- 6,418
- Acres
- 0.15
- Lot Location
- 0-1 Unit/Acre, Corner Lot, Cul-De-Sac
- Days on Market
- 123
- Property Type
- Single Family Residential
- Property Sub Type
- Single Family Residence
- Stories
- Two Levels
- Neighborhood
- Cypress (Prcp)
Property Description
Ideally positioned on a private corner lot at the end of a serene cul-de-sac, 21 Observatory seamlessly blends sophisticated design with luxurious upgrades. This renovated & recently refreshed residence showcases 4 bedrooms, 3.5 bathrooms, and approximately 3,631 square feet of impeccably curated living space. Every detail has been thoughtfully considered from 18”x36” limestone and European oak flooring to custom inlaid cabinetry, striking Calacatta marble countertops, and artisan-crafted ironwork. A state-of-the-art Lutron lighting system sets the perfect ambiance throughout, while a suite of premium Viking and Sub-Zero appliances enhances both function and form in the chef’s kitchen. The garage is a standout feature in itself, offering Cleaf cabinetry which makes it feel more like a high-end showroom than a utility space. Upstairs, the primary suite is a true retreat, featuring warm wood flooring, a stone-wrapped balcony, and a spa-inspired bathroom with marble flooring, an oversized stone shower, freestanding Hydro-spa tub, and a fully customized walk-in closet. Located within a 24-hour guard-gated community, residents enjoy resort-style amenities including an Olympic-sized heated pool, spa, toddler pool, outdoor barbecues, a grand fireplace lounge, and direct access to scenic Coastal Peak Park. Just moments from award-winning schools, upscale shopping, dining, and pristine beaches, this home offers the ultimate in privacy, luxury, and lifestyle.
Additional Information
- HOA
- 560
- Frequency
- Monthly
- Association Amenities
- Clubhouse, Barbecue, Playground, Pool, Guard, Spa/Hot Tub
- Pool Description
- Association
- Fireplace Description
- Family Room
- Cooling
- Yes
- Cooling Description
- Zoned
- View
- None
- Garage Spaces Total
- 3
- Sewer
- Public Sewer
- Water
- Public
- School District
- Newport Mesa Unified
- Interior Features
- Bedroom on Main Level, Jack and Jill Bath, Primary Suite, Walk-In Closet(s)
- Attached Structure
- Detached
- Number Of Units Total
- 1
Listing courtesy of Listing Agent: Paul Daftarian (paul@daftariangroup.com) from Listing Office: Luxe Real Estate.
Mortgage Calculator
Based on information from California Regional Multiple Listing Service, Inc. as of . This information is for your personal, non-commercial use and may not be used for any purpose other than to identify prospective properties you may be interested in purchasing. Display of MLS data is usually deemed reliable but is NOT guaranteed accurate by the MLS. Buyers are responsible for verifying the accuracy of all information and should investigate the data themselves or retain appropriate professionals. Information from sources other than the Listing Agent may have been included in the MLS data. Unless otherwise specified in writing, Broker/Agent has not and will not verify any information obtained from other sources. The Broker/Agent providing the information contained herein may or may not have been the Listing and/or Selling Agent.
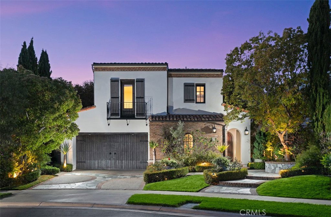
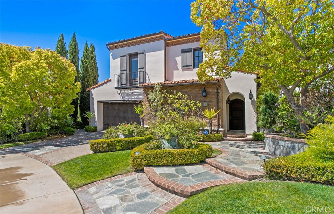
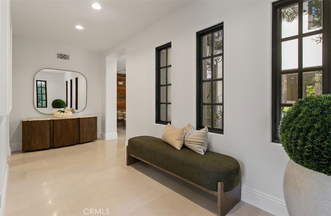
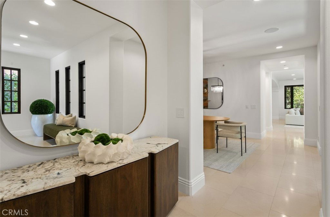
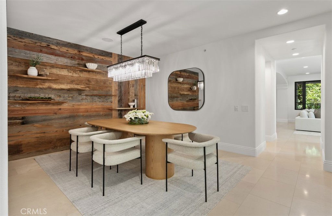
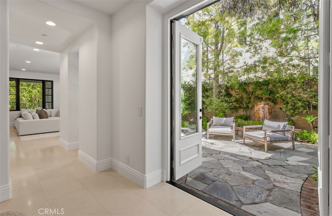
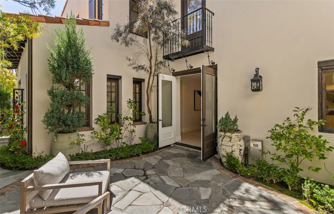
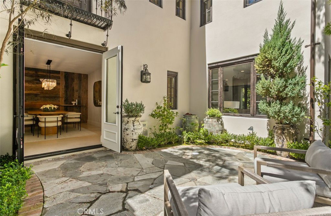
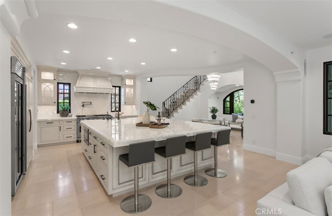
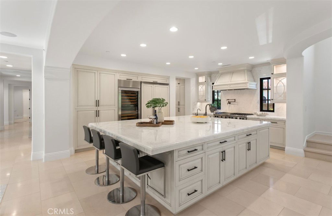
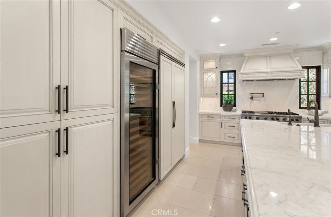
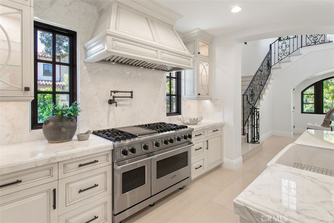
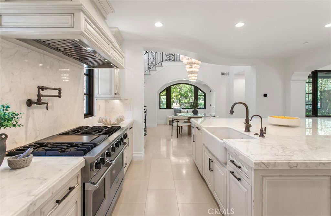
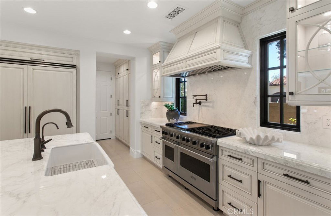
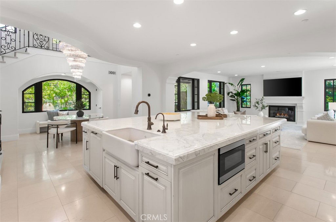
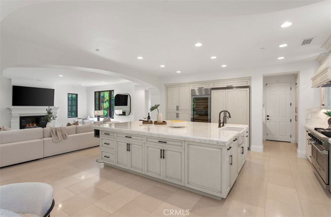
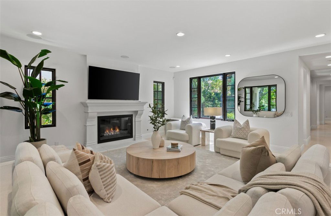
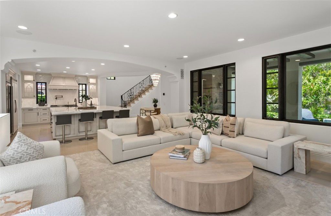
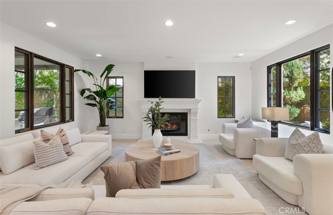
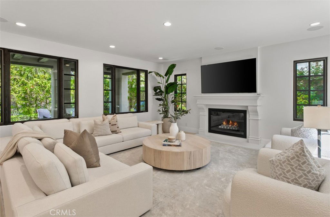
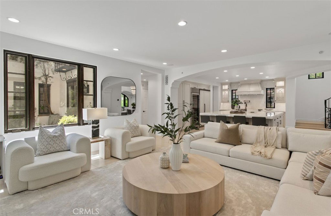
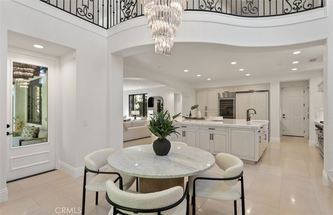
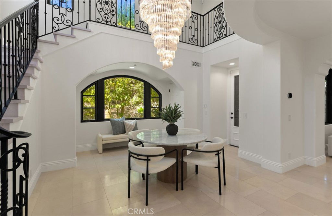
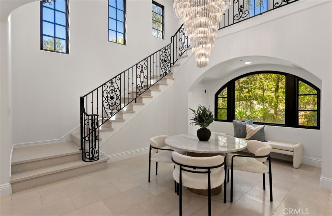
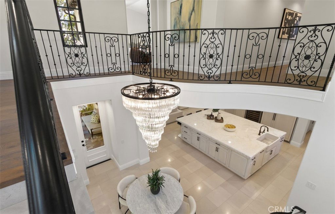
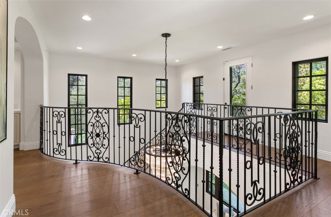
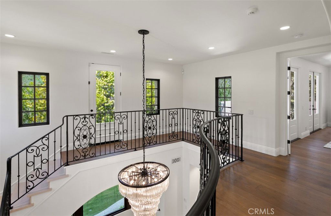
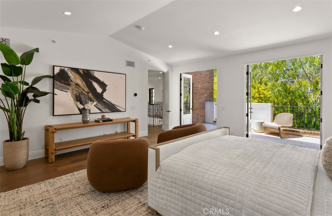
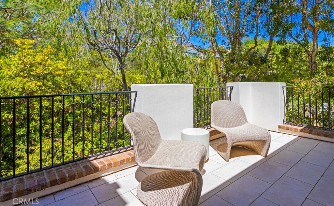
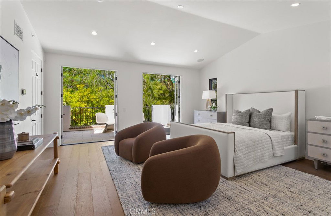
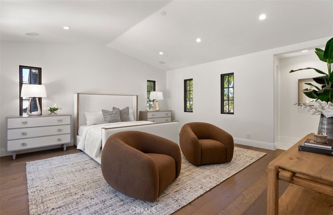
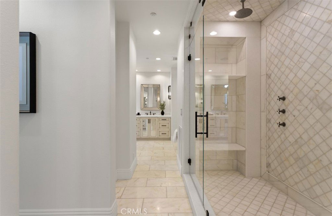
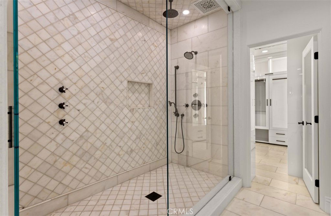
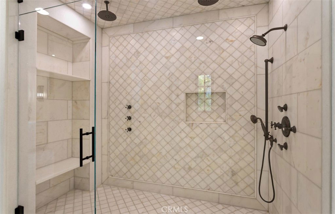
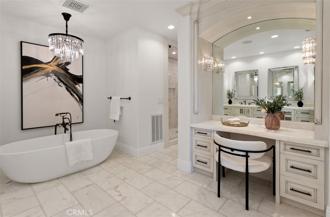
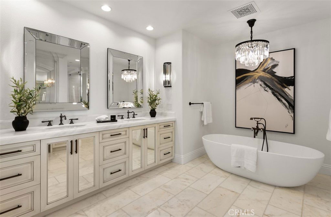
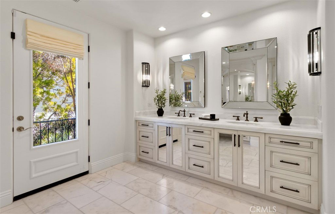
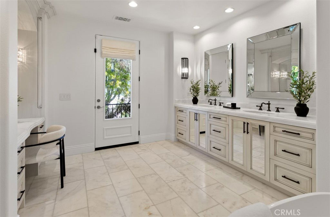
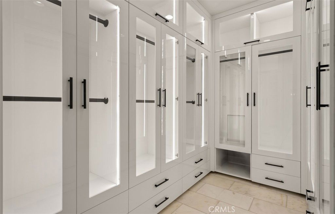
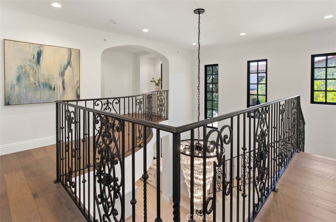
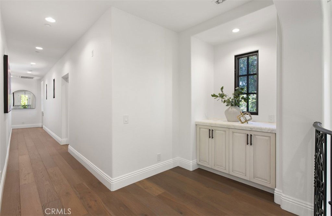
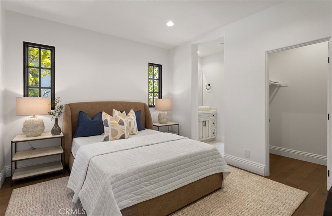
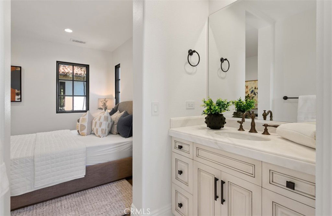
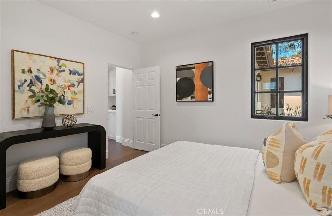
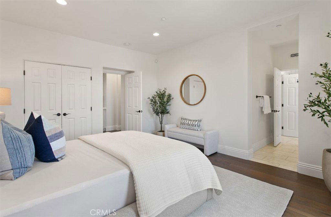
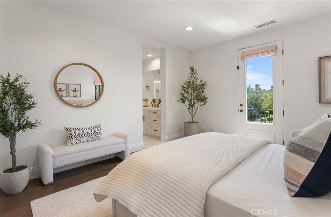
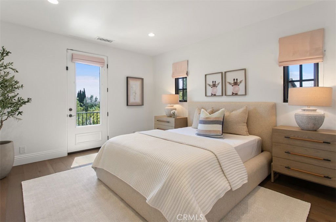
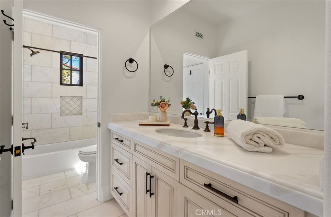
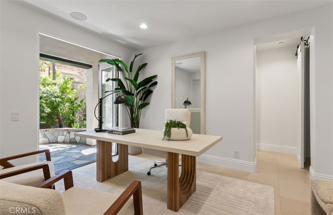
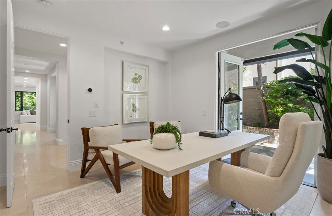
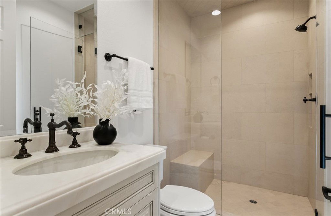
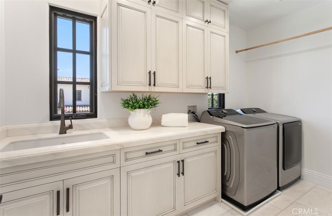
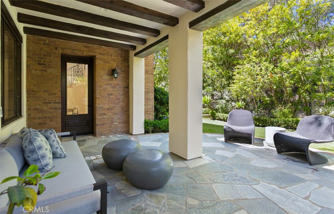
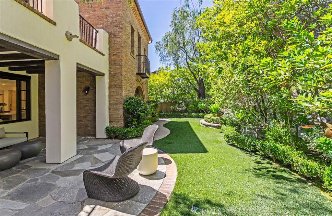
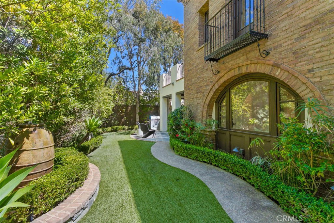
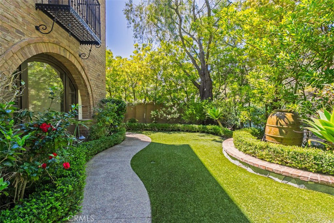
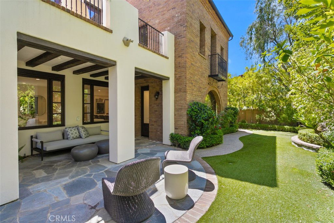
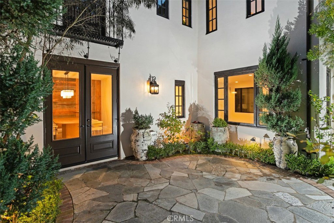
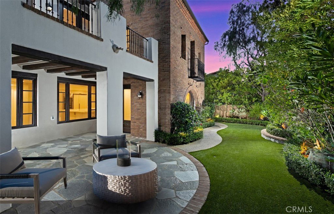
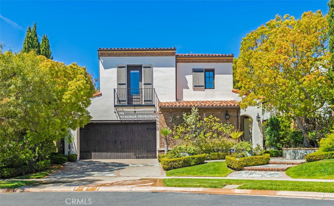
/u.realgeeks.media/themlsteam/Swearingen_Logo.jpg.jpg)