8850 Rosewood Avenue, West Hollywood, CA 90048
- $5,750,000
- 3
- BD
- 4
- BA
- List Price
- $5,750,000
- Status
- ACTIVE
- MLS#
- 25513793
- Year Built
- 2024
- Bedrooms
- 3
- Bathrooms
- 4
- Lot Size
- 5,039
- Acres
- 0.12
- Days on Market
- 140
- Property Type
- Single Family Residential
- Property Sub Type
- Single Family Residence
- Stories
- Two Levels
Property Description
Concrete House. Olson Kundig. This remarkable residence is part of an exclusive collection of eight signature homes designed by the world-renowned Olson Kundig, each offering a distinct material palette and a truly unique living experience. A bold architectural statement in the heart of West Hollywood, Concrete House embraces the Olson Kundig ethos of raw materiality, innovative design, and seamless indoor-outdoor living. Spanning 2,962 square feet, the home features three bedrooms and three-and-a-half bathrooms, offering a dynamic and flexible living experience. The panel-formed, site-cast concrete exterior, complemented by exposed structural steel, creates a striking yet refined presence, while expansive glass openings flood the interiors with natural light. A grand double-height entry frames the architectural staircase and concrete wall. The living area features an inviting fireplace that enhances warmth and openness. The chef's kitchen, outfitted with Miele and Gaggenau appliances and custom cabinetry, serves as a hub for both culinary excellence and effortless entertaining. Multi-panel operable doors connect the front living and rear dining areas to a private outdoor sanctuary, where a serene pool, and spa offer a retreat of unparalleled tranquility. As part of Olson Kundig's visionary development at 8899 Beverly Boulevard, hailed as a "Love Letter to Los Angeles", homeowners have access to 24-hour concierge services, a state-of-the-art fitness center, and a lushly landscaped oasis featuring a resort-style pool, spa, custom outdoor kitchen, and the acclaimed on-site restaurant, Stella.
Additional Information
- HOA
- 3269
- Frequency
- Monthly
- Appliances
- Dishwasher, Refrigerator, Dryer, Washer
- Pool
- Yes
- Pool Description
- Private
- Fireplace Description
- Living Room
- Heat
- Central
- Cooling
- Yes
- Cooling Description
- Central Air
- View
- City Lights
- Interior Features
- Walk-In Closet(s)
- Attached Structure
- Detached
Listing courtesy of Listing Agent: Daniel Stevenson (dstevenson@theagencyre.com) from Listing Office: The Agency.
Mortgage Calculator
Based on information from California Regional Multiple Listing Service, Inc. as of . This information is for your personal, non-commercial use and may not be used for any purpose other than to identify prospective properties you may be interested in purchasing. Display of MLS data is usually deemed reliable but is NOT guaranteed accurate by the MLS. Buyers are responsible for verifying the accuracy of all information and should investigate the data themselves or retain appropriate professionals. Information from sources other than the Listing Agent may have been included in the MLS data. Unless otherwise specified in writing, Broker/Agent has not and will not verify any information obtained from other sources. The Broker/Agent providing the information contained herein may or may not have been the Listing and/or Selling Agent.
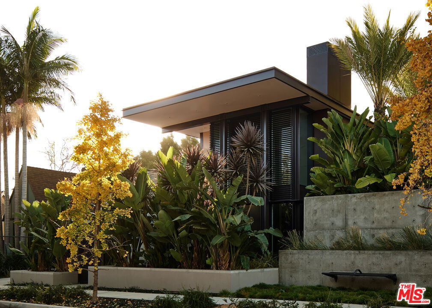
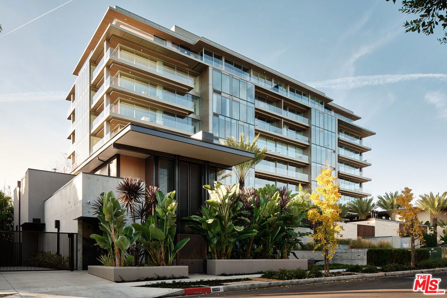
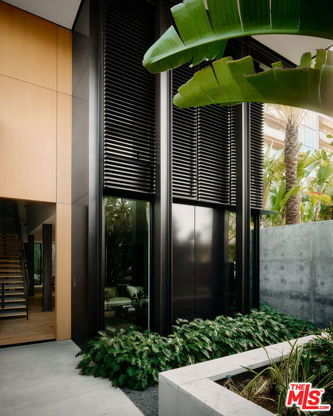
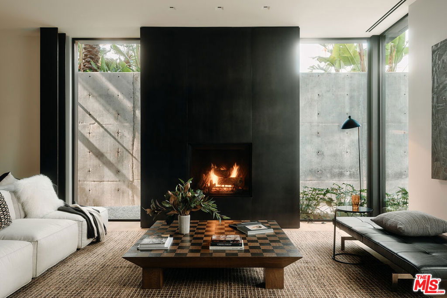
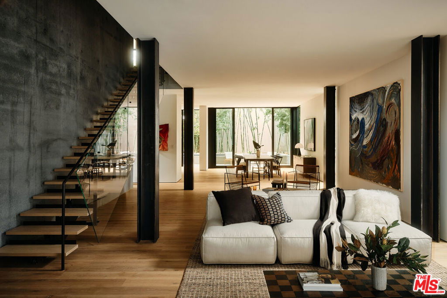
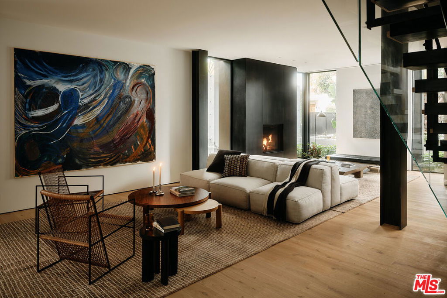
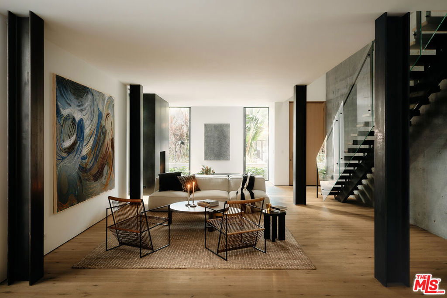
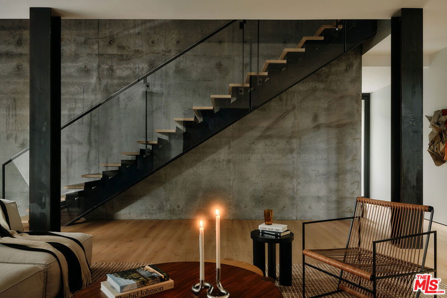
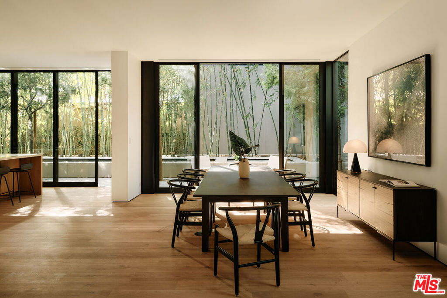
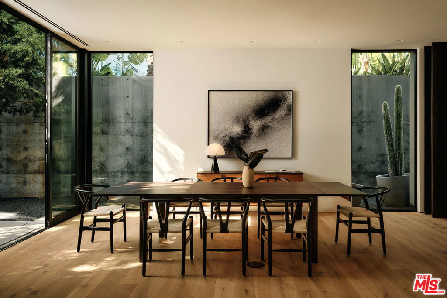
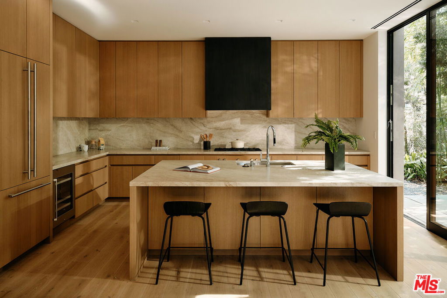
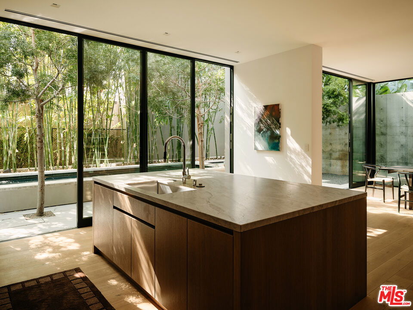
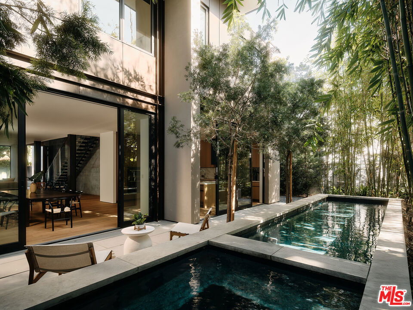
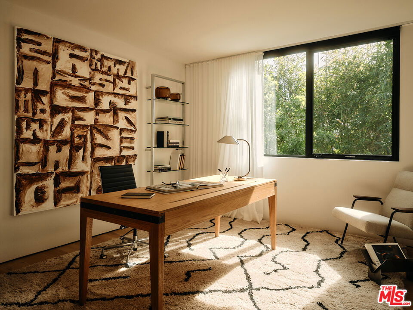
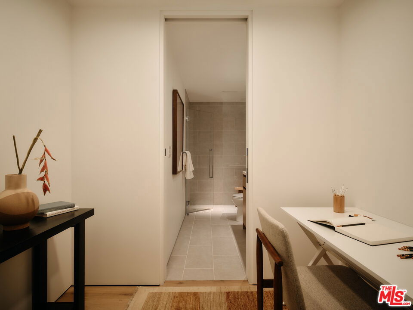
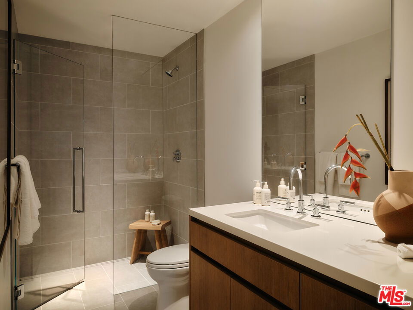
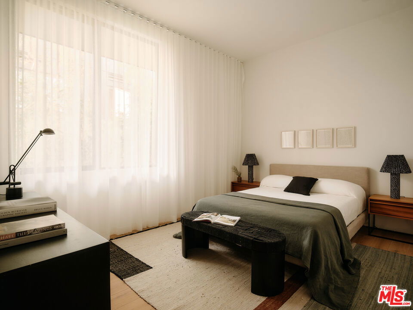
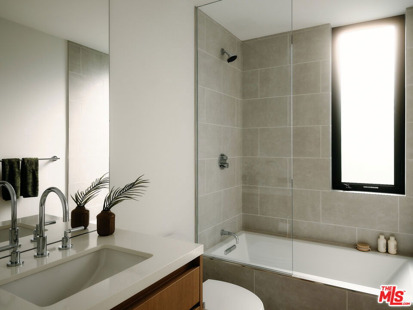
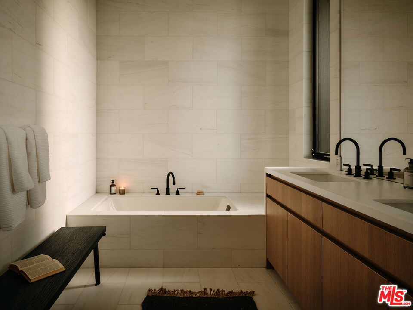
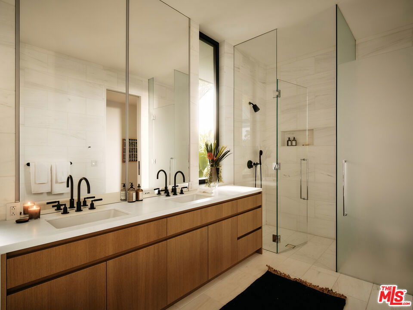
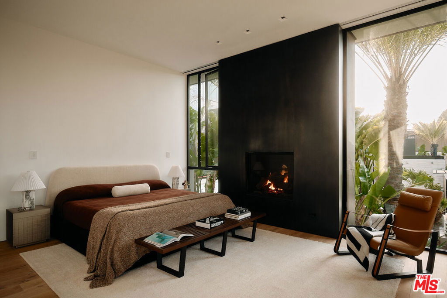
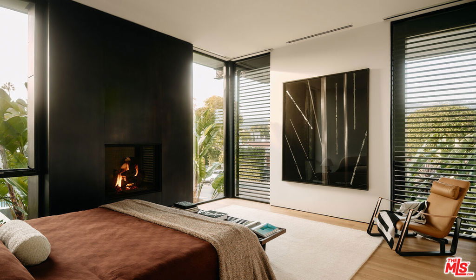
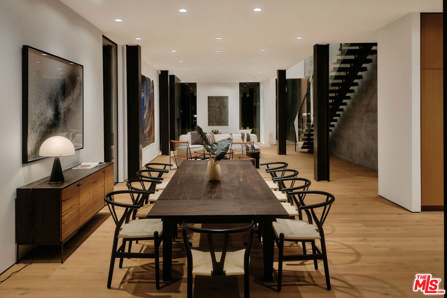
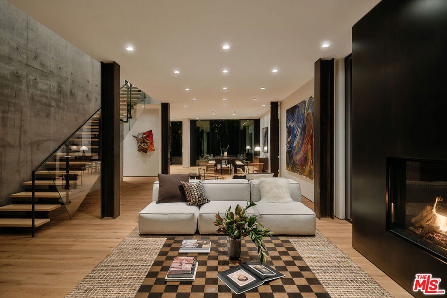
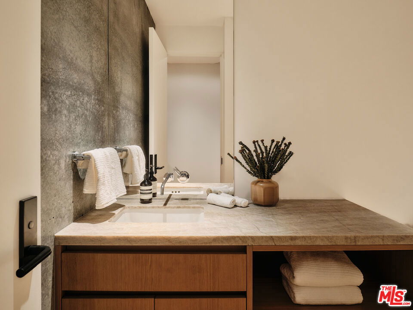
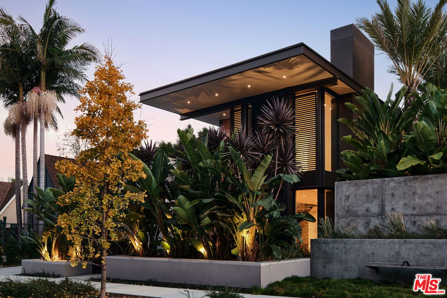
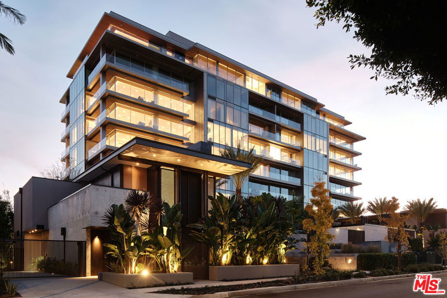
/u.realgeeks.media/themlsteam/Swearingen_Logo.jpg.jpg)