59 Rivo Alto Canal, Long Beach, CA 90803
- $5,750,000
- 5
- BD
- 5
- BA
- 3,420
- SqFt
- List Price
- $5,750,000
- Status
- ACTIVE
- MLS#
- PW25115801
- Year Built
- 2004
- Bedrooms
- 5
- Bathrooms
- 5
- Living Sq. Ft
- 3,420
- Lot Size
- 2,709
- Acres
- 0.06
- Lot Location
- 0-1 Unit/Acre, Corner Lot, Front Yard, Garden, Landscaped, Level, Near Public Transit, Rectangular Lot, Sprinkler System, Street Level, Walkstreet
- Days on Market
- 80
- Property Type
- Single Family Residential
- Style
- Colonial, Custom, French Provincial, Traditional
- Property Sub Type
- Single Family Residence
- Stories
- Two Levels
- Neighborhood
- Naples (Na)
Property Description
This Custom Built French Provincial Home is truly One Of A Kind for Rivo Alto Canal.5 bedrooms,5 Bathrooms, 3600 Sq Ft Of Living Space,2710 Sq. Ft. Oversized Premier Corner Lot, With Three Car Garage Parking and plenty of Street Parking.Amazing Panoramic Views from Bridge to Bridge as well as a Roof Top Deck view that is 360 degrees. This Homes Spared no Expense, nothing but the Best of the Best Materials, Craftsmanship and Quality. Dramatic and Elegant Formal Entry, Formal Living Room with Wood Burning Fireplace, Built in Cabinetry,Entertainment area, Formal Dining at Waters edge. Custom Elevator, His and Hers Offices,The Home is Wired as a Smart House for anything electronic,Dual A/C units,$300,000 Gourmet Kitchen with the Finest of Materials, Custom Cabinetry, Brazilian Blue (Bahia Blue)Granite and Carerra Marble counters. Other features include: Three Car Garage, Custom Closets in All Rooms,Upstairs Laundry,Custom Wood Flooring all levels, Crown Moldings, Wainscoting,Crystal Chandeliers, Waterfront Stone Patio with Wall to Wall Glass Doors that Open Side to Side for the Ultimate Indoor/Outdoor Entertaining.Also include a Private 30 Foot Dock for all Watercraft.This is One of a Kind Custom Home. Enjoy the Indoor/Outdoor Lifestyle of Naples Island.
Additional Information
- Other Buildings
- Second Garage, Storage
- Appliances
- 6 Burner Stove, Built-In Range, Double Oven, Dishwasher, Freezer, Disposal, Indoor Grill, Microwave, Refrigerator, Range Hood, Trash Compactor, Water To Refrigerator, Warming Drawer, Dryer, Washer
- Pool Description
- None
- Fireplace Description
- Gas Starter, Living Room, Primary Bedroom, Wood Burning
- Heat
- Central, Forced Air
- Cooling
- Yes
- Cooling Description
- Central Air, Dual
- View
- Bridge(s), Canal, Mountain(s), Neighborhood, Panoramic, Water
- Exterior Construction
- Concrete, Plaster, Stucco, Copper Plumbing
- Patio
- Deck, Open, Patio, Rooftop, Stone
- Roof
- Slate
- Garage Spaces Total
- 3
- Sewer
- Public Sewer
- Water
- Public
- School District
- Long Beach Unified
- Elementary School
- Naples Bayside
- Middle School
- Rogers
- High School
- Wilson
- Interior Features
- Breakfast Bar, Ceiling Fan(s), Crown Molding, Cathedral Ceiling(s), Separate/Formal Dining Room, Elevator, Granite Counters, Living Room Deck Attached, Open Floorplan, Recessed Lighting, Storage, Smart Home, Wired for Data, Wired for Sound, Attic, Bedroom on Main Level, Main Level Primary, Primary Suite, Walk-In Pantry
- Attached Structure
- Detached
- Number Of Units Total
- 1
Listing courtesy of Listing Agent: Keith Muirhead (keith.naples@gmail.com) from Listing Office: Vista Sotheby's Int'l Realty.
Mortgage Calculator
Based on information from California Regional Multiple Listing Service, Inc. as of . This information is for your personal, non-commercial use and may not be used for any purpose other than to identify prospective properties you may be interested in purchasing. Display of MLS data is usually deemed reliable but is NOT guaranteed accurate by the MLS. Buyers are responsible for verifying the accuracy of all information and should investigate the data themselves or retain appropriate professionals. Information from sources other than the Listing Agent may have been included in the MLS data. Unless otherwise specified in writing, Broker/Agent has not and will not verify any information obtained from other sources. The Broker/Agent providing the information contained herein may or may not have been the Listing and/or Selling Agent.
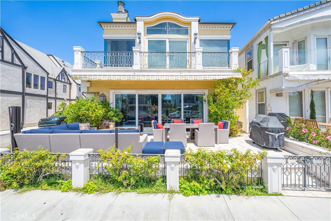
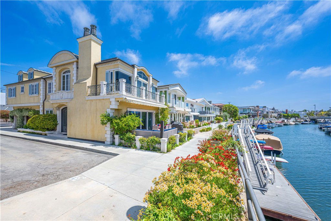
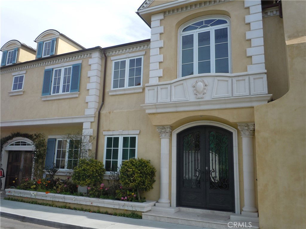
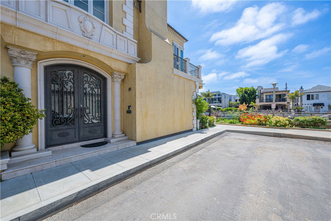
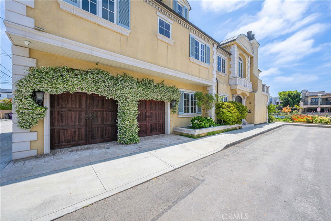
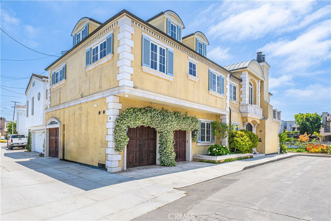
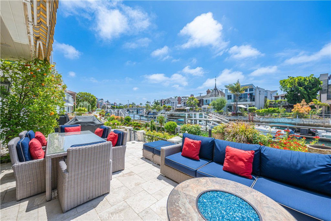
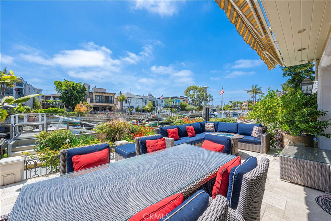
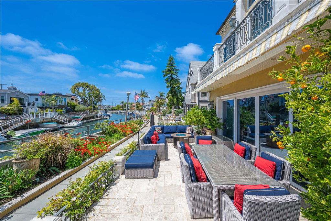
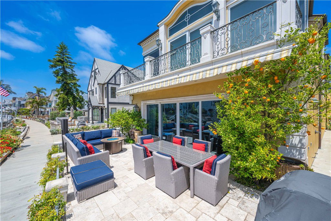
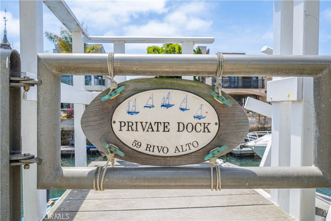
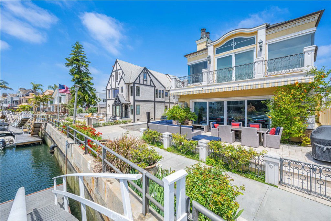
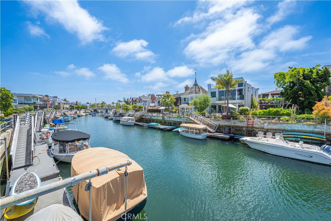
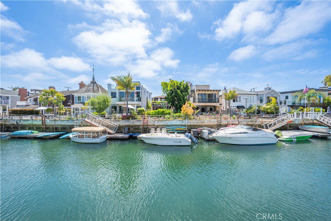
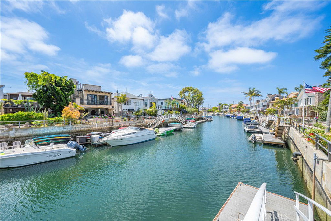
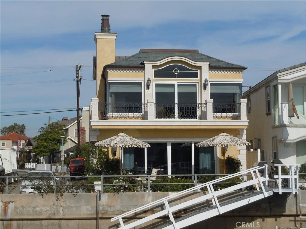
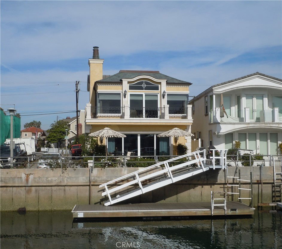
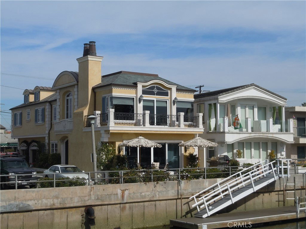
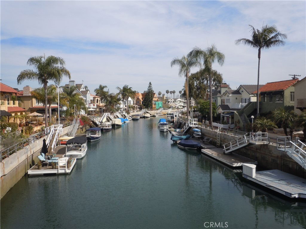
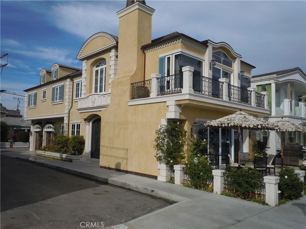
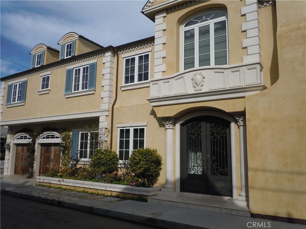
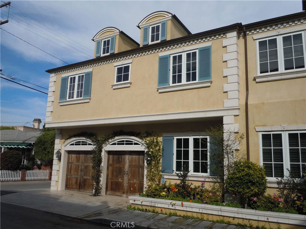
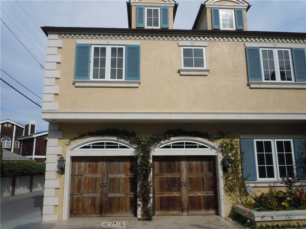
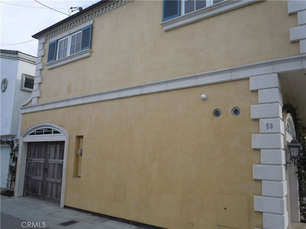
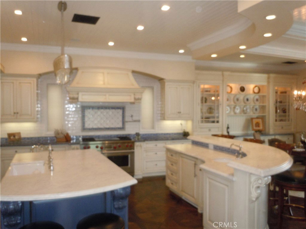
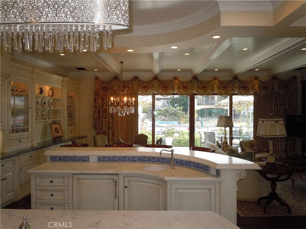
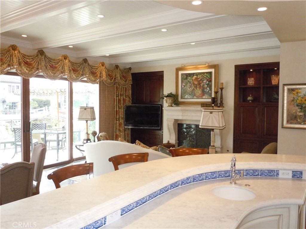
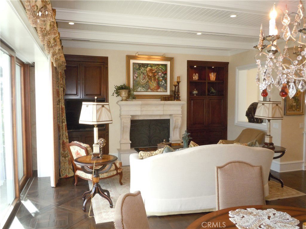
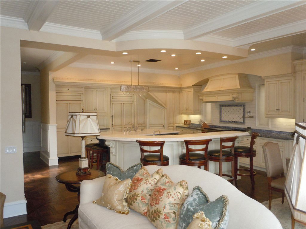
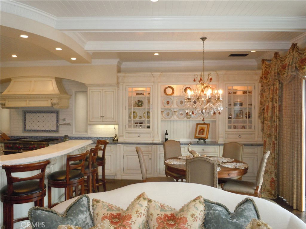
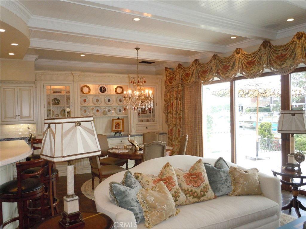
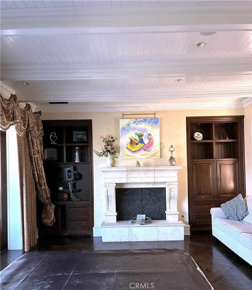
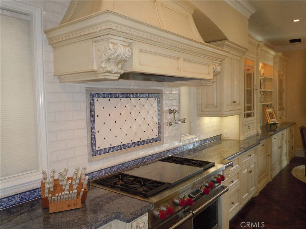
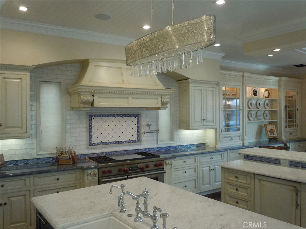
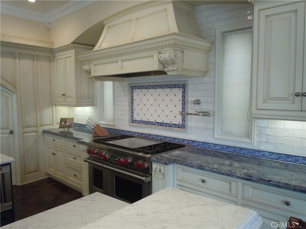
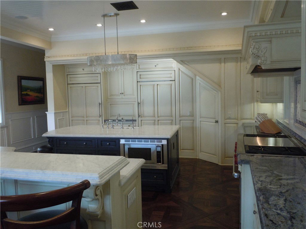
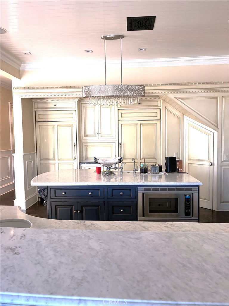
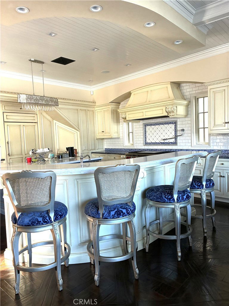
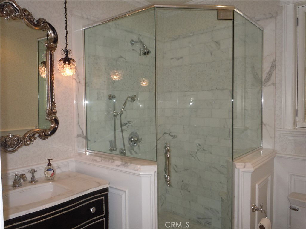
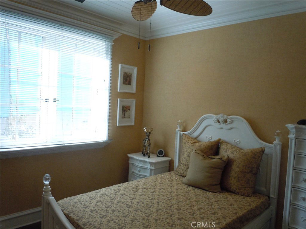
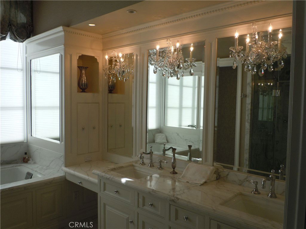
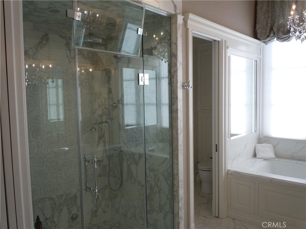
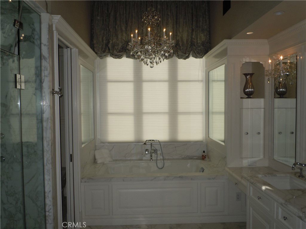
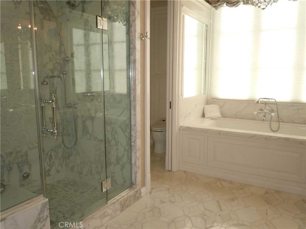
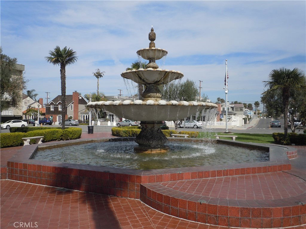
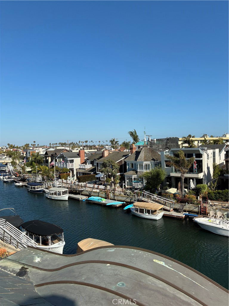
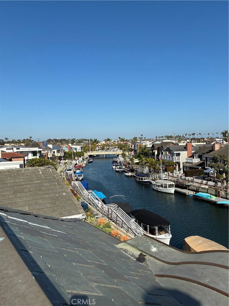
/u.realgeeks.media/themlsteam/Swearingen_Logo.jpg.jpg)