16181 Santa Barbara Lane, Huntington Beach, CA 92649
- $5,750,000
- 6
- BD
- 4
- BA
- 4,772
- SqFt
- List Price
- $5,750,000
- Status
- ACTIVE
- MLS#
- P1-23483
- Year Built
- 1973
- Bedrooms
- 6
- Bathrooms
- 4
- Living Sq. Ft
- 4,772
- Lot Size
- 6,500
- Acres
- 0.15
- Days on Market
- 13
- Property Type
- Single Family Residential
- Style
- Mediterranean
- Property Sub Type
- Single Family Residence
- Stories
- Two Levels
- Neighborhood
- Faire Marin
Property Description
Welcome to this spectacular 6 bedroom and 4 bath waterfront retreat located in the prestigious 24 hour gated community of Harbour Coves in Huntington Harbour. This stunning updated and remodeled home offers incredible architectural finishes and 48 feet of unobstructed frontage with a 40-foot dock resulting in the ultimate in coastal luxury. The open floor plan in which almost the entire water-front side slides open offers a dramatic and seamless transition from the house to the pool, spa and terrace. The gourmet kitchen boasts top-of-the-line appliances, granite counters, center island and stunning water front views. This home is ideal for both relaxing family living or elegant entertaining. The master suite upstairs boasts a vaulted ceiling, custom walk-in closet, luxurious bath, wall of water-front windows and glass door to the large wrap-around balcony. Additional features include an upstairs game room and loft bedroom, marble floors, spacious wet bar, 3-zone A/C and heating system, multiple bedrooms with waterfront views, custom closets, vaulted ceilings, exterior entertainment center, security system, heated pool and spa, extra storage in the finished attic space, and an elevator. This magnificent home offers the ultimate in coastal living whether its paddle boarding or kayaking off your private dock or the easy access to beaches, shopping and dining. Experience unparalleled enjoyment in this exceptional Huntington Harbour retreat!
Additional Information
- HOA
- 150
- Frequency
- Monthly
- Association Amenities
- Guard, Security
- Appliances
- Built-In Range, Double Oven, Dishwasher, Gas Range, Refrigerator, Warming Drawer
- Pool
- Yes
- Pool Description
- Filtered, Heated, In Ground, Private
- Heat
- Forced Air
- Cooling
- Yes
- Cooling Description
- Central Air
- View
- Bay, Canal, Harbor, Water
- Patio
- Deck, Patio, Terrace, Wrap Around, Balcony
- Garage Spaces Total
- 3
- Sewer
- Public Sewer
- Water
- Public
- Interior Features
- Wet Bar, Built-in Features, Balcony, Separate/Formal Dining Room, Eat-in Kitchen, Elevator, Granite Counters, High Ceilings, Open Floorplan, Pull Down Attic Stairs, Recessed Lighting, Bar, Wired for Sound, Attic, Bedroom on Main Level, Jack and Jill Bath, Loft, Primary Suite, Walk-In Closet(s)
- Attached Structure
- Detached
Listing courtesy of Listing Agent: Matthew Bryant (mvnbryant@aol.com) from Listing Office: M&M Bryant Real Estate Inc.
Mortgage Calculator
Based on information from California Regional Multiple Listing Service, Inc. as of . This information is for your personal, non-commercial use and may not be used for any purpose other than to identify prospective properties you may be interested in purchasing. Display of MLS data is usually deemed reliable but is NOT guaranteed accurate by the MLS. Buyers are responsible for verifying the accuracy of all information and should investigate the data themselves or retain appropriate professionals. Information from sources other than the Listing Agent may have been included in the MLS data. Unless otherwise specified in writing, Broker/Agent has not and will not verify any information obtained from other sources. The Broker/Agent providing the information contained herein may or may not have been the Listing and/or Selling Agent.
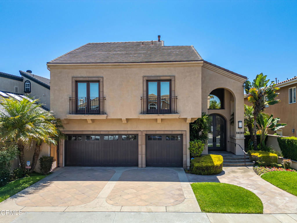
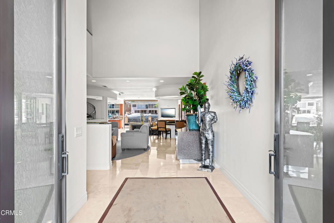
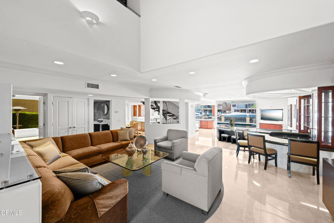
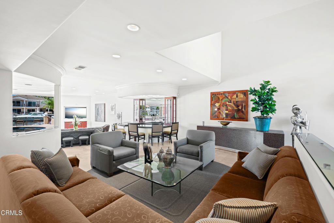
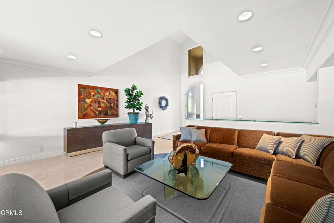
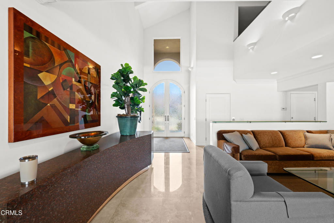
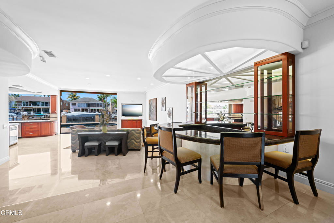
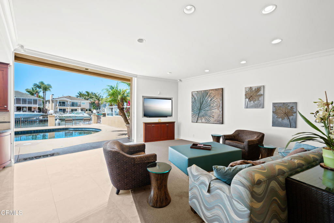
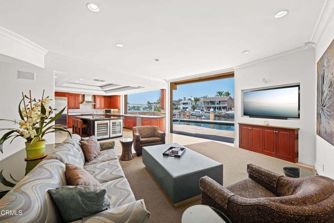
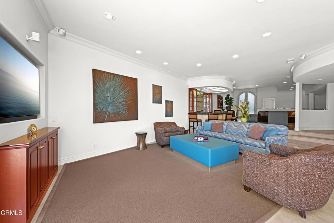
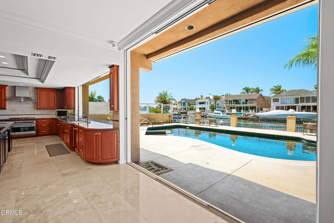
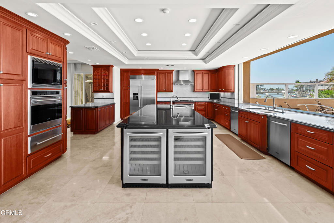
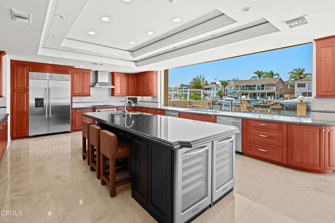
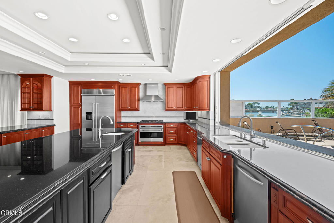
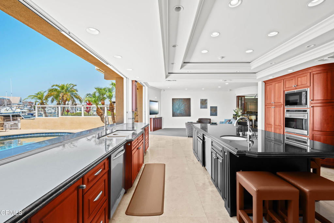
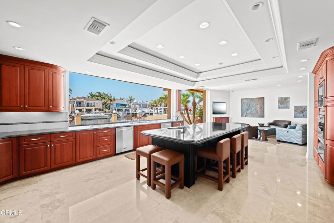
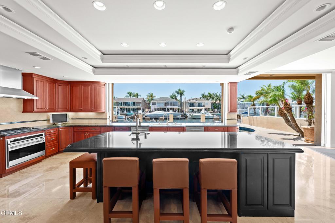
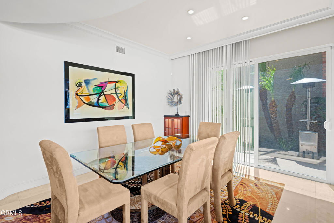
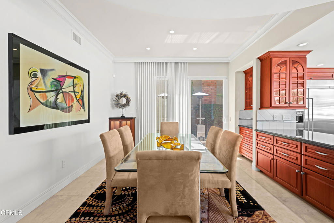
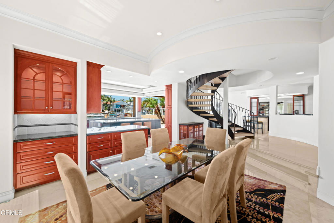
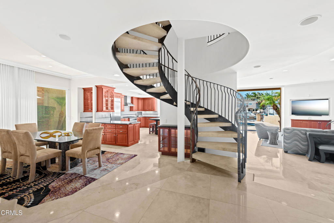
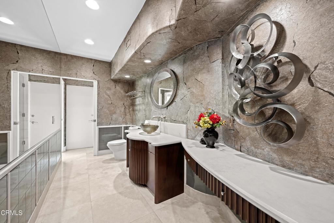
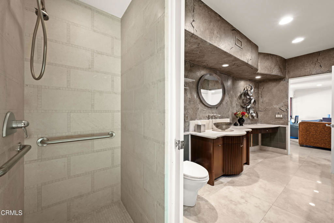
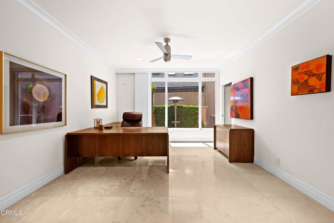
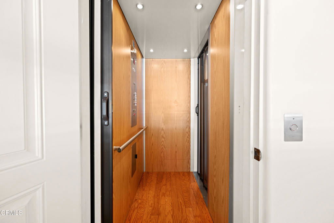
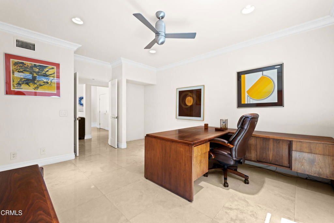
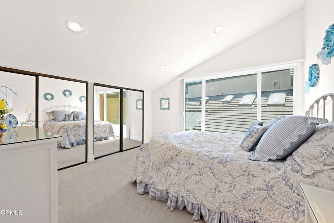
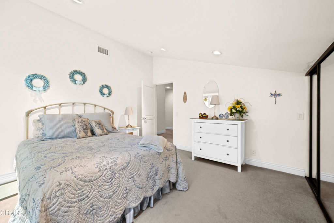
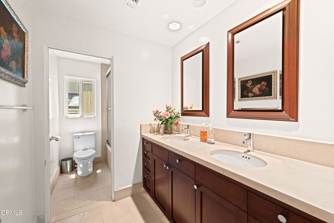
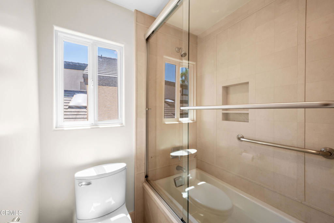
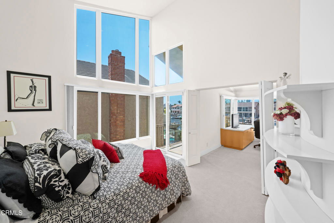
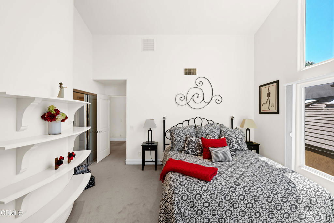
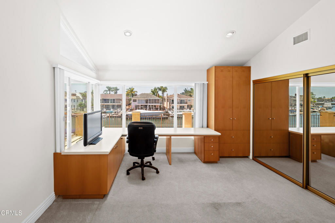
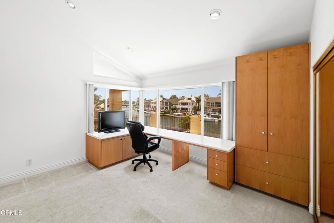
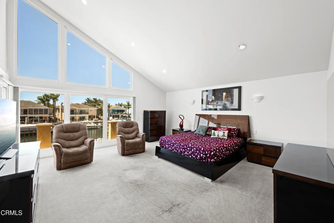
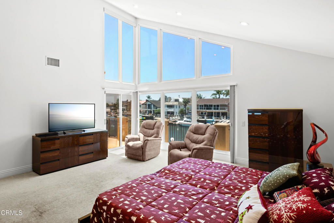
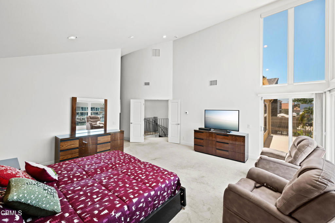
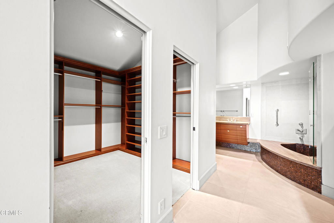
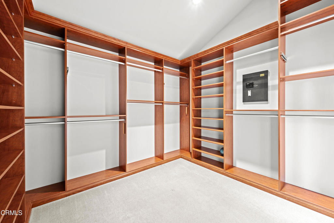
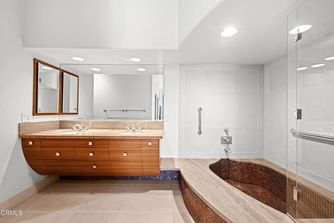
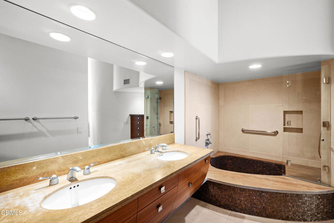
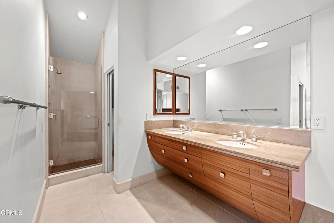
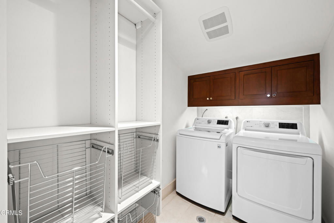
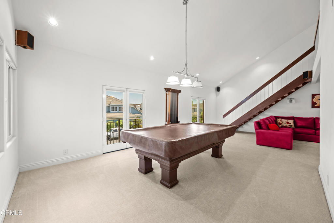
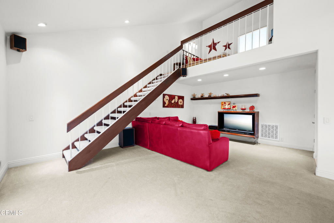
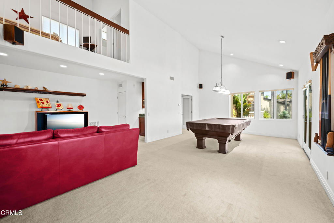
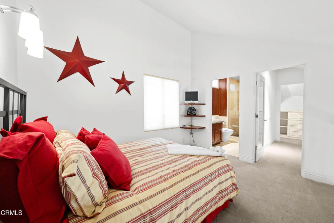
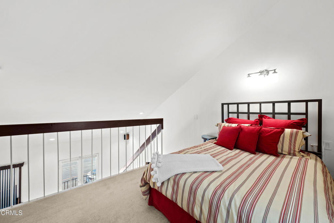
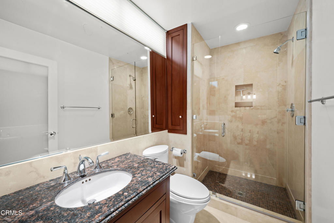
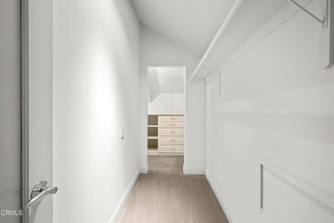
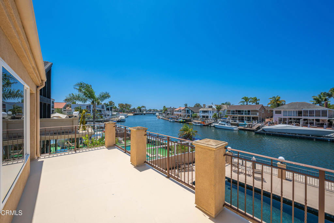
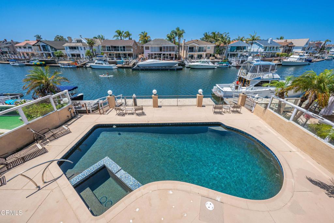
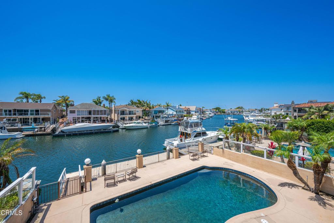
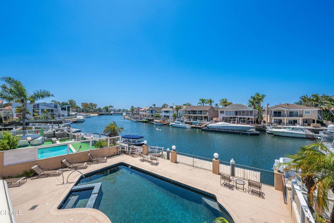
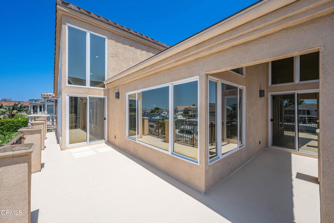
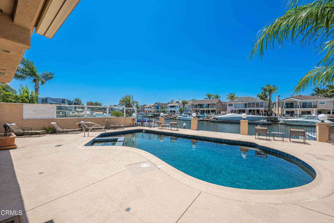
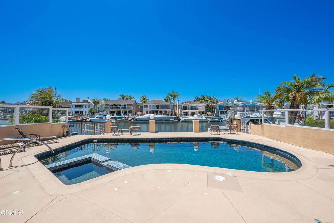
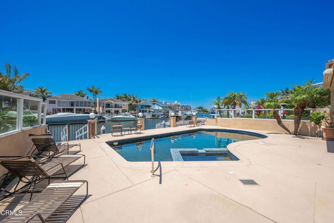
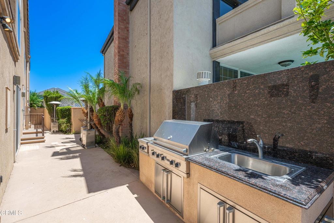
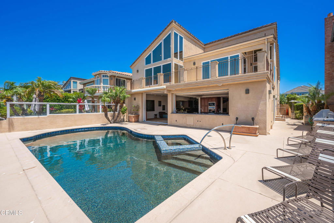
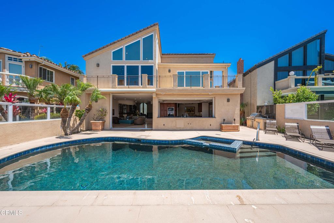
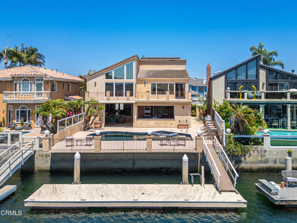
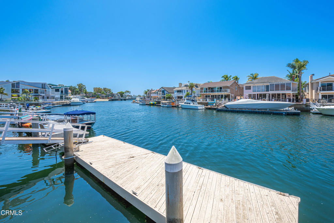
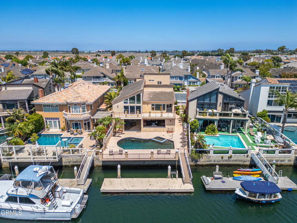
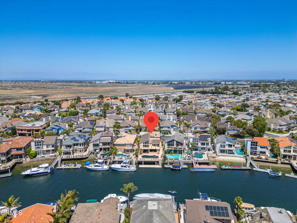
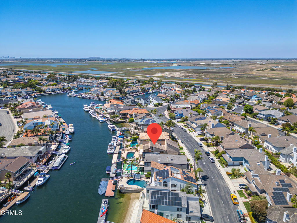
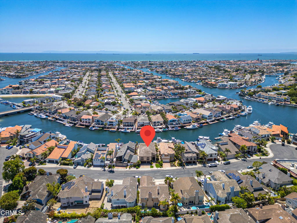
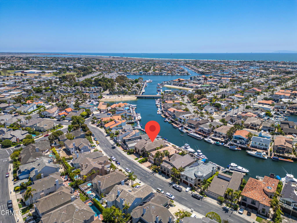
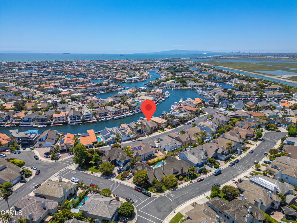
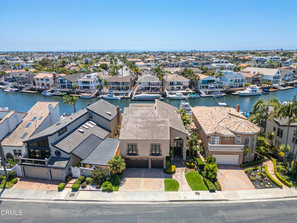
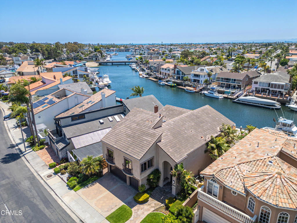
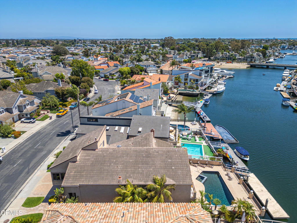
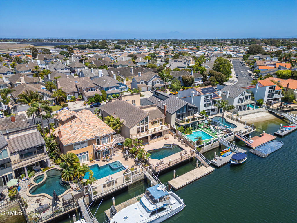
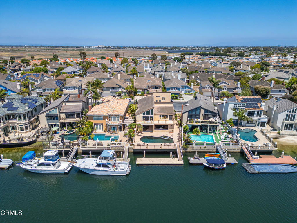
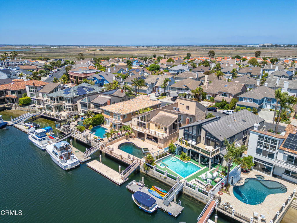
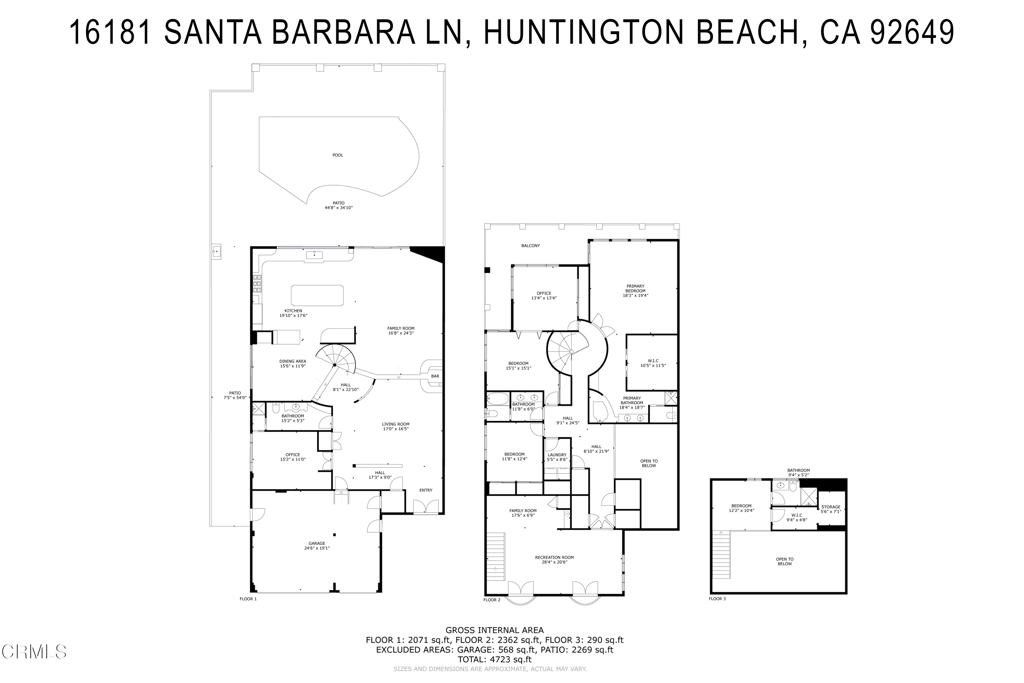
/u.realgeeks.media/themlsteam/Swearingen_Logo.jpg.jpg)