15516 N Friant Road, Friant, CA 93626
- $5,774,000
- 6
- BD
- 6
- BA
- 6,362
- SqFt
- List Price
- $5,774,000
- Price Change
- ▼ $250,500 1749018161
- Status
- ACTIVE
- MLS#
- SC25061273
- Year Built
- 1997
- Bedrooms
- 6
- Bathrooms
- 6
- Living Sq. Ft
- 6,362
- Lot Size
- 316,160
- Acres
- 7.26
- Lot Location
- Bluff, Pasture, Sprinkler System
- Days on Market
- 145
- Property Type
- Single Family Residential
- Property Sub Type
- Single Family Residence
- Stories
- One Level
Property Description
This extraordinary estate offers 360-degree views of Table Mountain, Sierra foothills, Friant Dam, & the San Joaquin Valley. A masterpiece of craftsmanship, it blends timeless finishes w/refined architectural detail. Saltillo tile flooring, hand-troweled walls, & soaring ceilings enhance the space. The living room features a gas fireplace, custom cabinetry, & double sliders opening to a resort-style pool. The formal dining rm has a built-in buffet & glass doors leading outside.The chef's kitchen boasts travertine counters, a Wolf range w/six burners, three ovens, a warming drawer, Subzero fridge, dual copper sinks, a mini wine fridge, ice maker, & two pantries. The primary suite offers a fireplace, sauna/steam shower, jetted tub, cedar-lined closets, & double sliders to the outdoors.A flexible living space serves as a soundproofed home theater/office/guest quarters w/courtyard access.A 1,600-bottle wine cellar w/a tasting area is accessible by elevator. The laundry room includes a Subzero fridge/freezer & a dog-friendly yard. The 3,000 sq. ft. garage holds up to 14 vehicles w/additional overhead parking. Amenities include tennis, pickleball, basketball, an in-ground jacuzzi, outdoor fireplace, BBQ, putting green, observation deck, & two independent guest homes w/a gym/shop. Secured by reinforced fencing, the estate also features owned solar, generators, a 5,000-gallon water tank, & a helipad. A rare retreat offering luxury, privacy, & premier amenities.
Additional Information
- Appliances
- Built-In Range, Dishwasher, Disposal, Gas Range, Microwave, Refrigerator
- Pool
- Yes
- Pool Description
- Private
- Fireplace Description
- Bonus Room, Living Room, Primary Bedroom
- Heat
- Central
- Cooling
- Yes
- Cooling Description
- Central Air
- View
- Bluff, Pasture, River
- Garage Spaces Total
- 14
- Sewer
- Septic Type Unknown
- Water
- Private
- School District
- Clovis Unified
- Attached Structure
- Detached
- Number Of Units Total
- 2
Listing courtesy of Listing Agent: Sarah Hedrick (SarahHedrickRealtor@gmail.com) from Listing Office: Realty Concepts, Ltd.
Mortgage Calculator
Based on information from California Regional Multiple Listing Service, Inc. as of . This information is for your personal, non-commercial use and may not be used for any purpose other than to identify prospective properties you may be interested in purchasing. Display of MLS data is usually deemed reliable but is NOT guaranteed accurate by the MLS. Buyers are responsible for verifying the accuracy of all information and should investigate the data themselves or retain appropriate professionals. Information from sources other than the Listing Agent may have been included in the MLS data. Unless otherwise specified in writing, Broker/Agent has not and will not verify any information obtained from other sources. The Broker/Agent providing the information contained herein may or may not have been the Listing and/or Selling Agent.
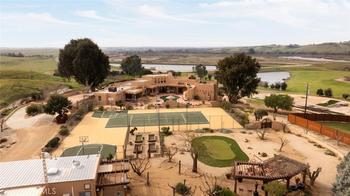
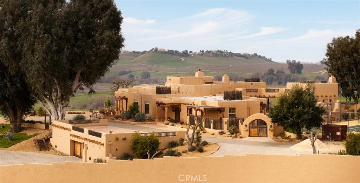
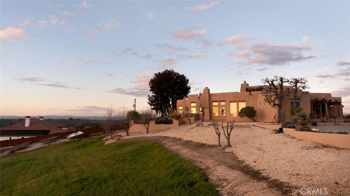
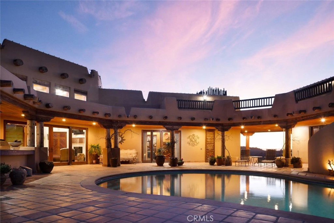
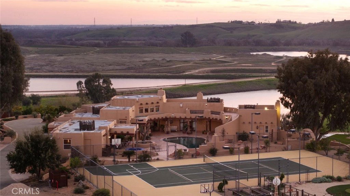
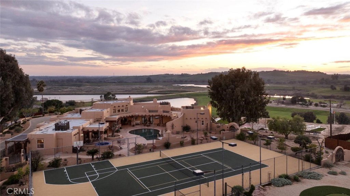
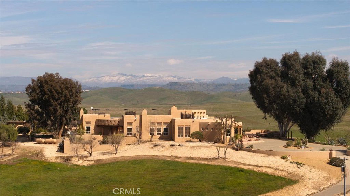
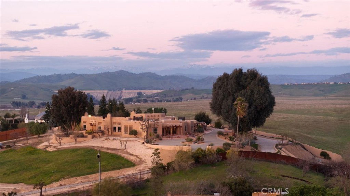
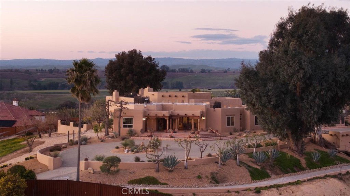
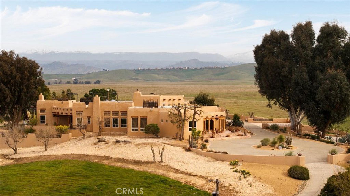
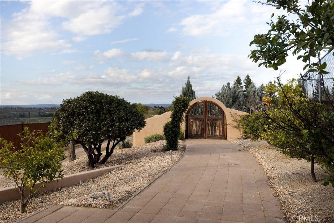
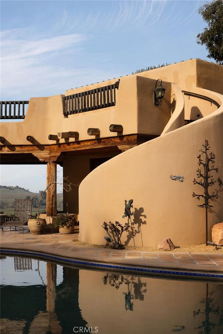
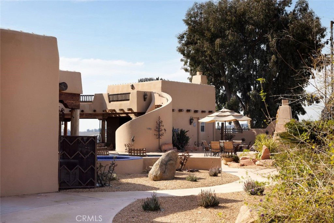
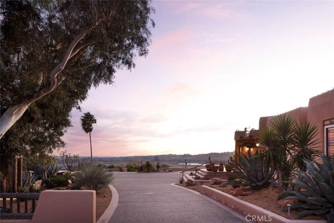
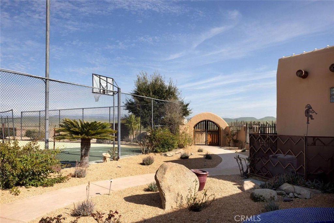
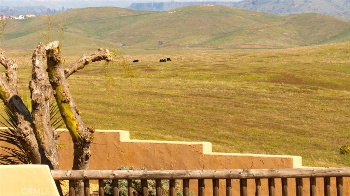
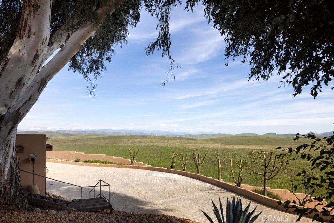
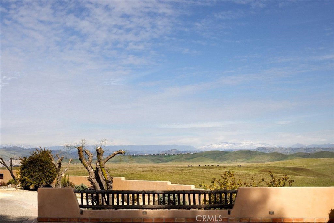
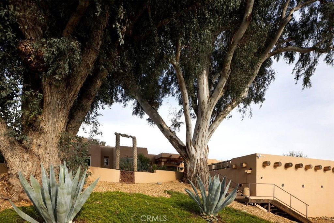
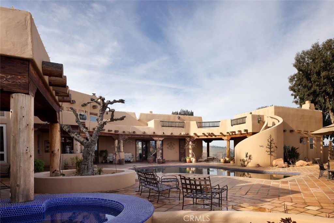
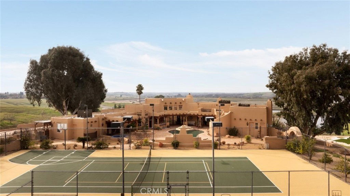
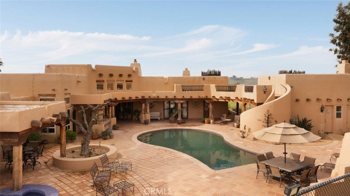
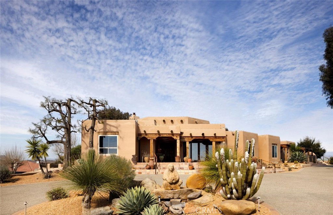
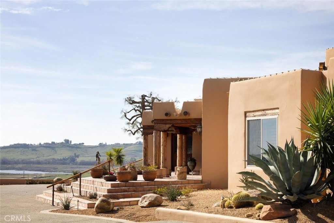
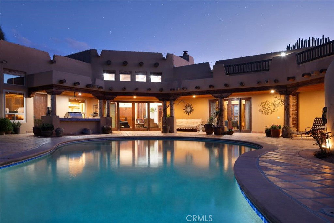
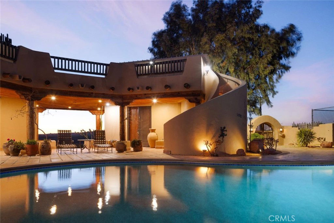
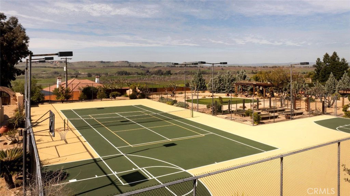
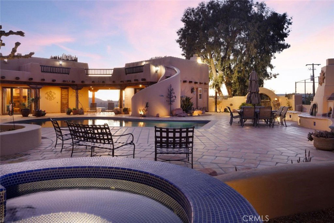
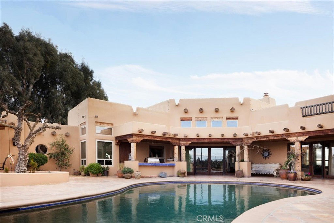
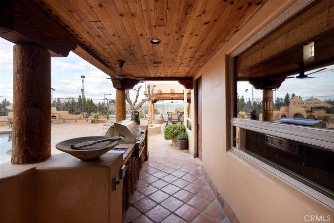
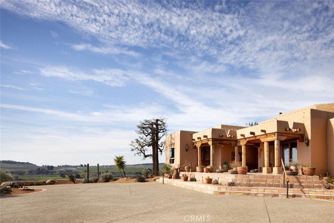
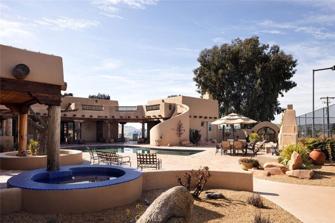
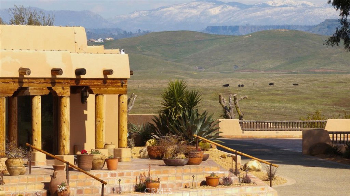
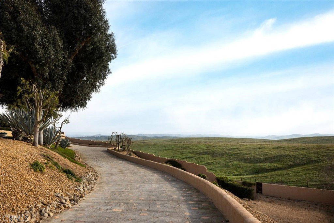
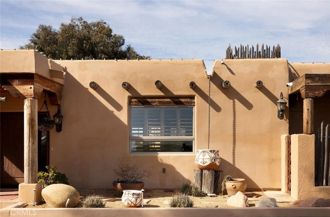
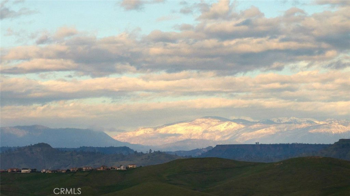
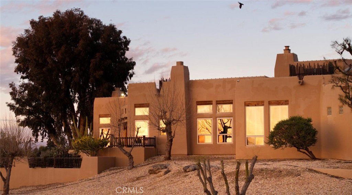
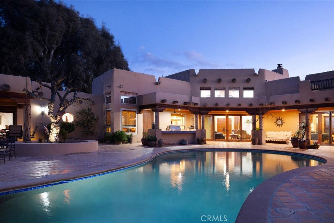
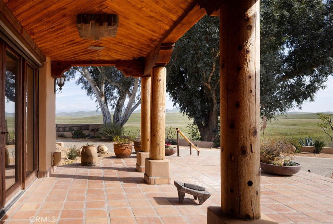
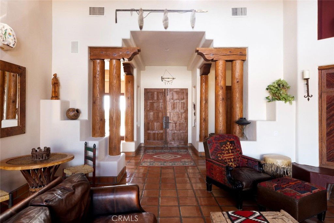
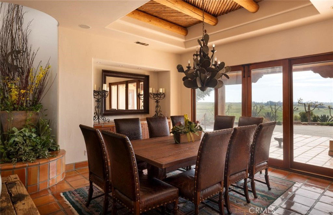
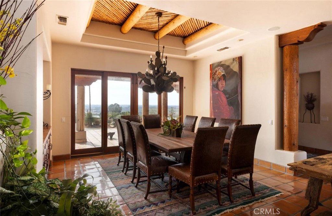
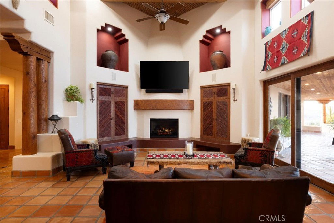
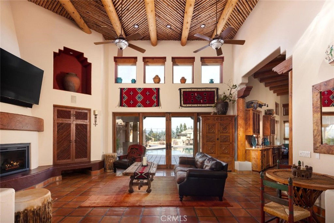
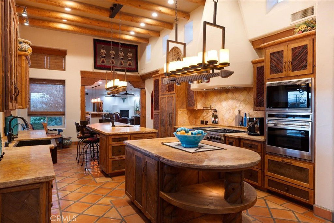
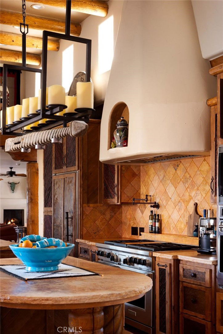
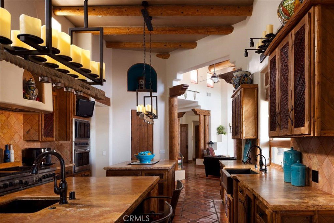
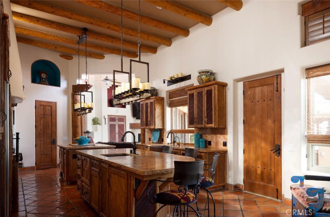
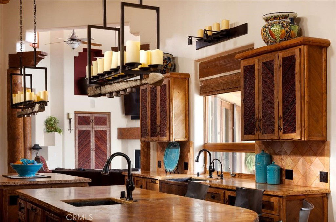
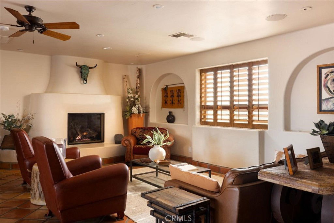
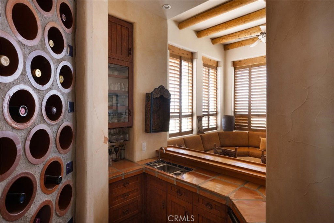
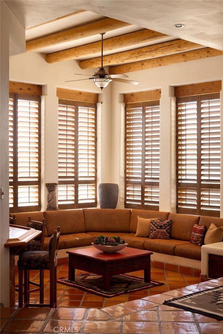
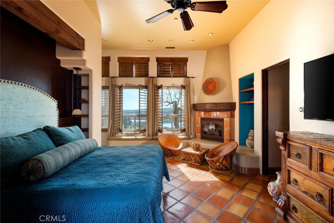
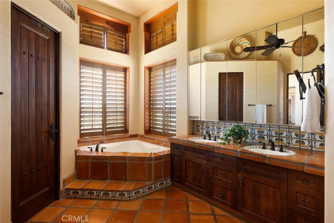
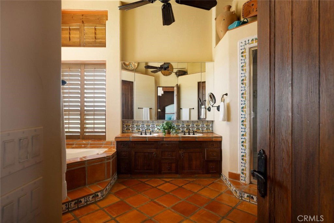
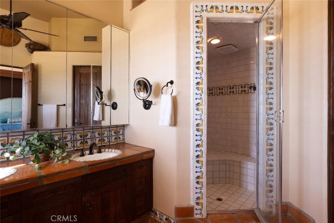
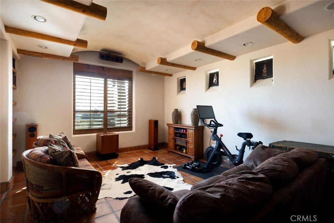
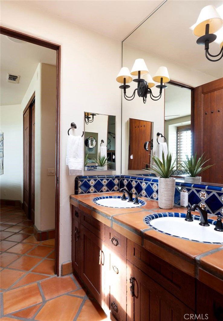
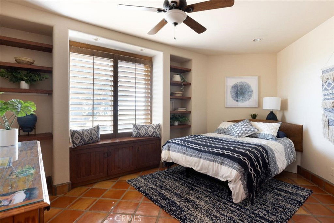
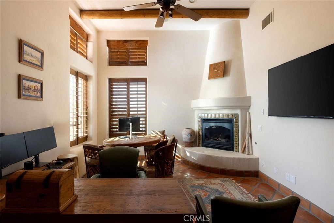
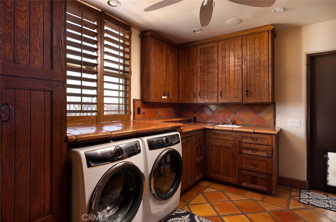
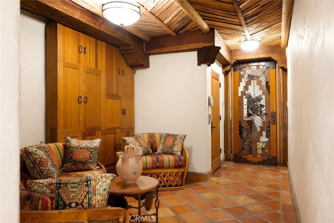
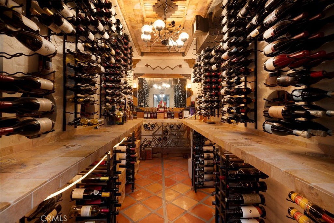
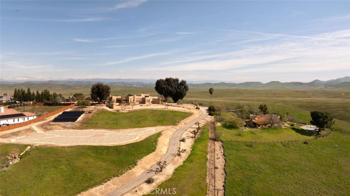
/u.realgeeks.media/themlsteam/Swearingen_Logo.jpg.jpg)