111 great oak, Irvine, CA 92602
- $5,880,000
- 5
- BD
- 6
- BA
- 5,379
- SqFt
- List Price
- $5,880,000
- Status
- ACTIVE
- MLS#
- OC25132899
- Year Built
- 2017
- Bedrooms
- 5
- Bathrooms
- 6
- Living Sq. Ft
- 5,379
- Lot Size
- 7,382
- Acres
- 0.17
- Lot Location
- Sprinkler System
- Days on Market
- 44
- Property Type
- Single Family Residential
- Property Sub Type
- Single Family Residence
- Stories
- Two Levels
Property Description
Sited in one of Irvine’s most prestigious communities, this beautifully designed home offers a seamless blend of luxury, functionality, and privacy. Set on a quiet street within the 24-hour guard-gated Groves of Orchard Hills, the property enjoys access to top-rated schools and exclusive resort-style amenities including a pool, clubhouse, tennis courts, scenic parks, hiking trails, and year-round community events. Upon entering, you’re welcomed by an impressive grand foyer with soaring ceilings, a statement spiral staircase, and an elegant chandelier, all setting a refined yet modern tone. The expansive layout includes a large, light-filled loft with recessed lighting and windows—ideal for a second living area or creative space. Designed with both everyday living and entertaining in mind, the home features a flex office space, two separate garages, and a chef-caliber kitchen complete with a walk-in pantry, prep kitchen, oversized island with breakfast bar, and premium stainless steel appliances. The primary suite boasts a luxuriously updated walk-in closet and a spa-inspired bath with a large all-glass steam shower, soaking tub, and expansive his-and-her vanities. Updated flooring and crisp white walls throughout the home enhance its brightness and clean elegance. The private backyard offers a peaceful retreat, while every detail in the home— including added square footage and designer finishes—reflects thoughtful upgrades and modern design. A rare opportunity to own a move-in ready, elevated home in one of Irvine’s most sought-after locations—surrounded by fine dining, serene landscapes, and a vibrant yet peaceful community.
Additional Information
- HOA
- 385
- Frequency
- Monthly
- Association Amenities
- Clubhouse, Controlled Access, Dog Park, Fire Pit, Meeting Room, Outdoor Cooking Area, Barbecue, Picnic Area, Playground, Pool, Recreation Room, Guard, Sauna, Spa/Hot Tub, Security, Tennis Court(s), Trail(s)
- Pool Description
- Community, Association
- Fireplace Description
- Living Room
- Cooling
- Yes
- Cooling Description
- Central Air
- View
- Mountain(s), Neighborhood
- Garage Spaces Total
- 3
- Sewer
- Public Sewer
- Water
- Public
- School District
- Tustin Unified
- Interior Features
- Bedroom on Main Level, Primary Suite
- Attached Structure
- Detached
- Number Of Units Total
- 1
Listing courtesy of Listing Agent: Meiling Wan (mina@sorgp.com) from Listing Office: Signature One Realty Group, Inc.
Mortgage Calculator
Based on information from California Regional Multiple Listing Service, Inc. as of . This information is for your personal, non-commercial use and may not be used for any purpose other than to identify prospective properties you may be interested in purchasing. Display of MLS data is usually deemed reliable but is NOT guaranteed accurate by the MLS. Buyers are responsible for verifying the accuracy of all information and should investigate the data themselves or retain appropriate professionals. Information from sources other than the Listing Agent may have been included in the MLS data. Unless otherwise specified in writing, Broker/Agent has not and will not verify any information obtained from other sources. The Broker/Agent providing the information contained herein may or may not have been the Listing and/or Selling Agent.
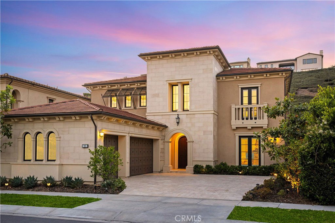
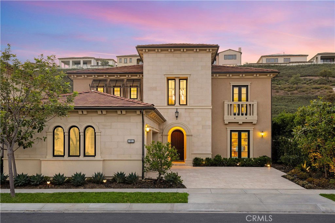
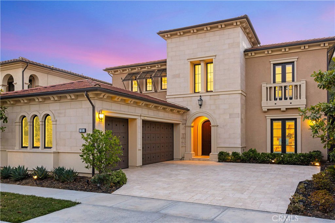
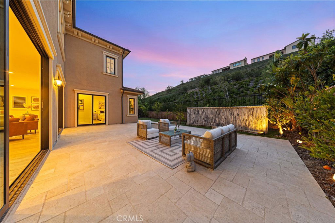
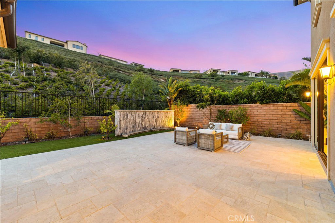
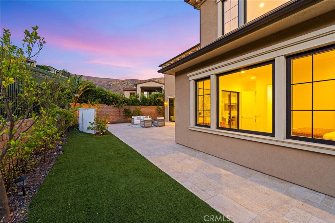
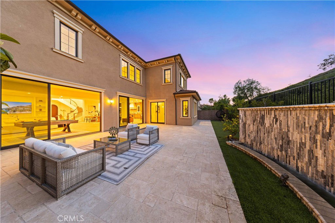
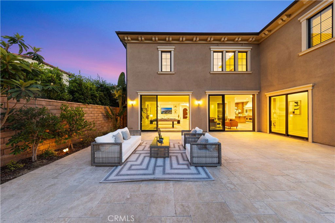
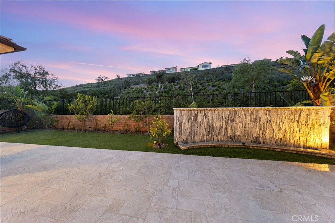
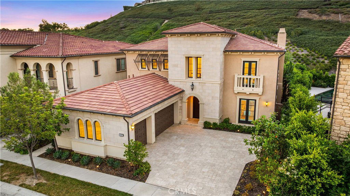
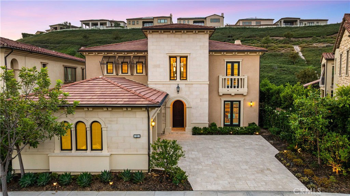
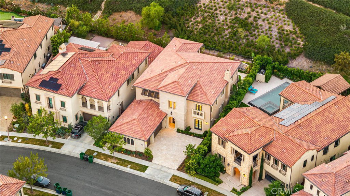
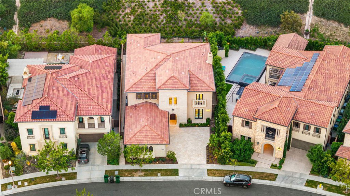
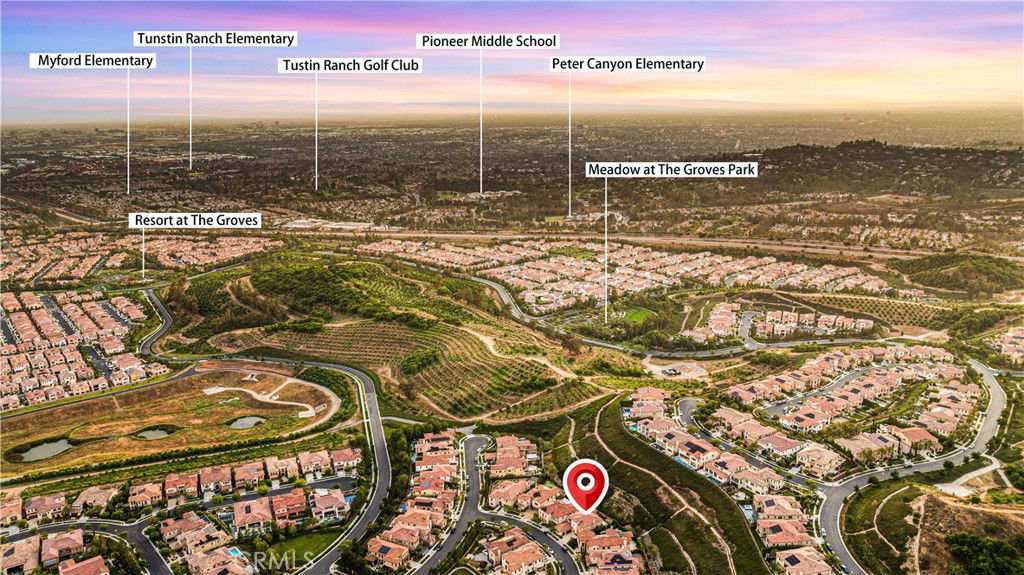
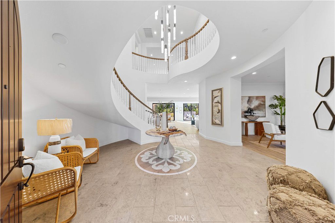
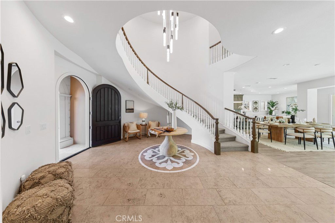
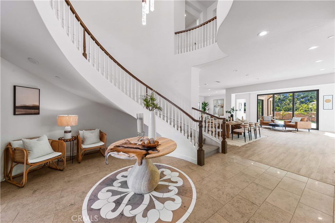
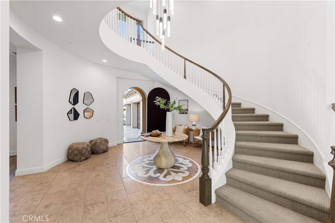
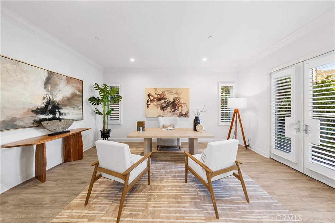
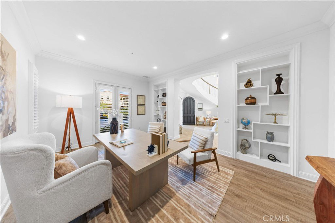
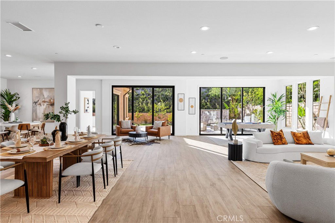
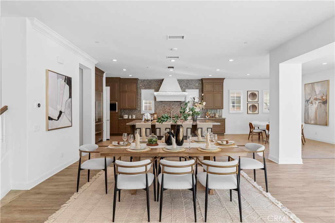
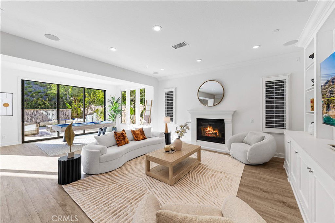
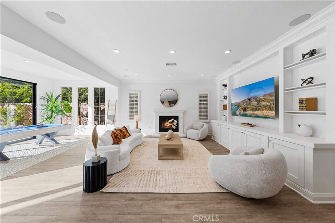
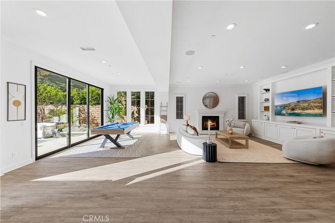
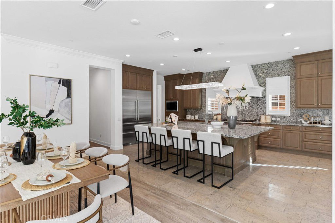
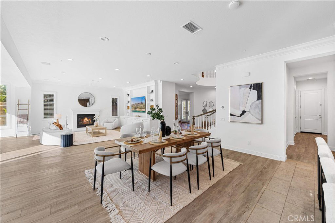
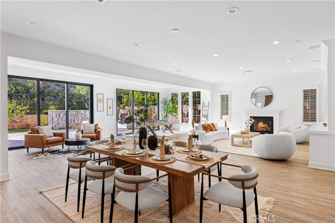
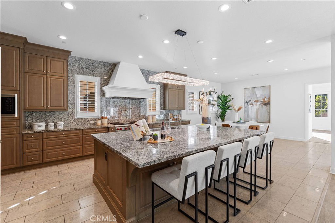
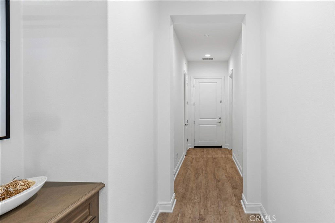
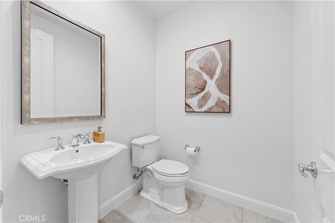
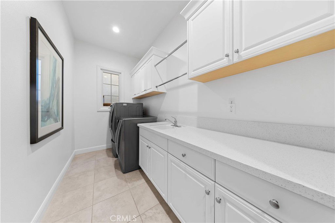
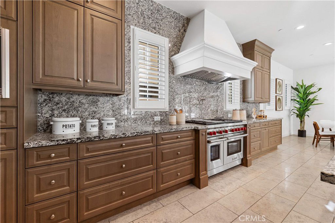
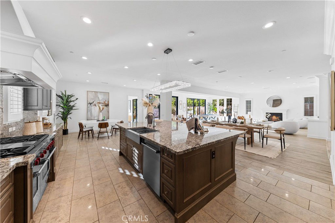
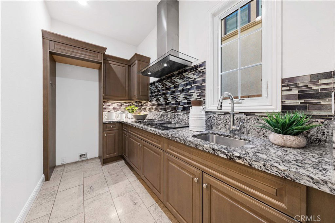
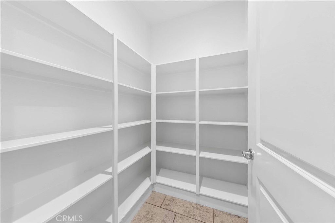
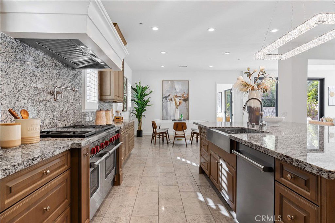
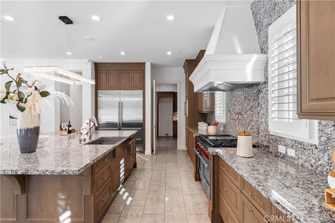
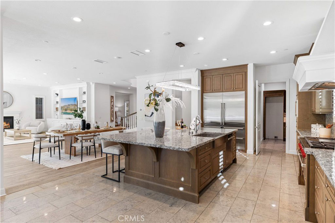
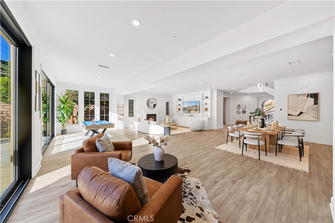
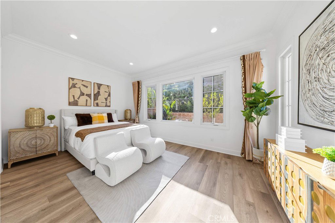
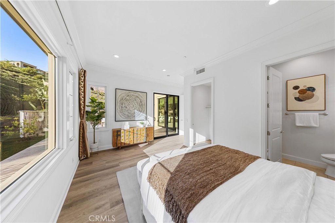
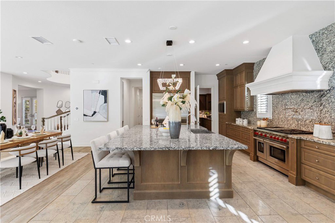
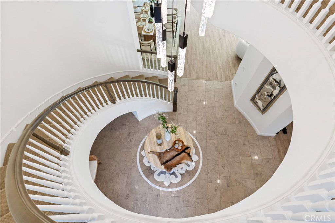
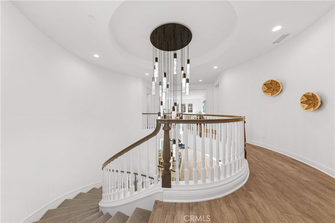
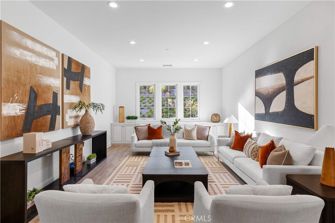
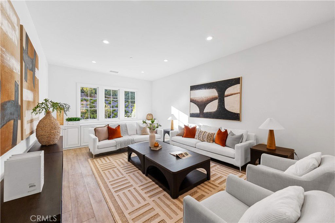
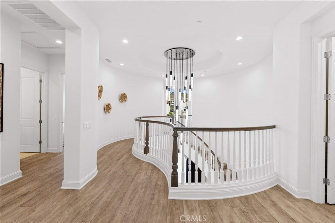
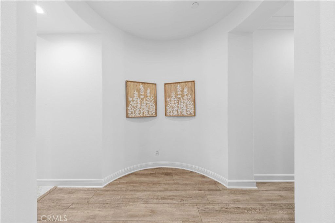
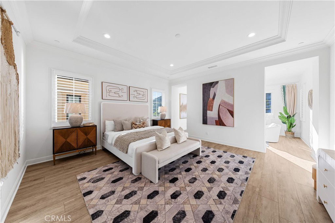
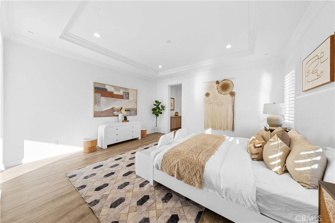
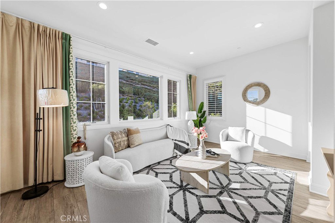
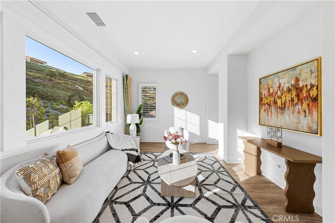
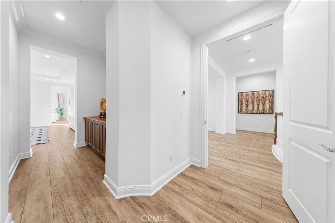
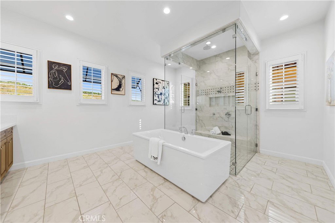
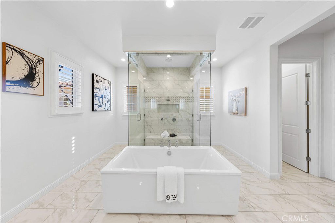
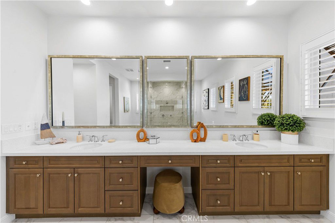
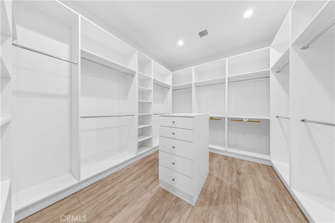
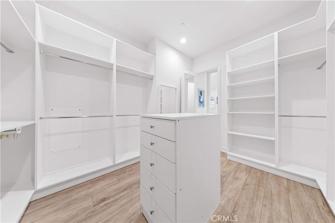
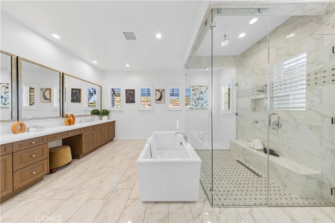
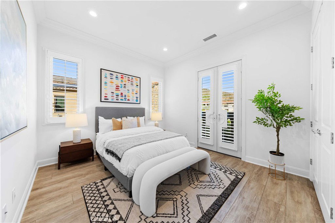
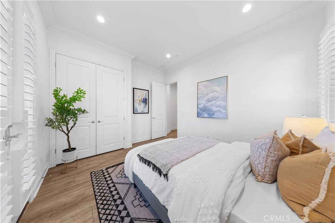
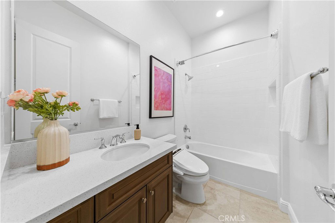
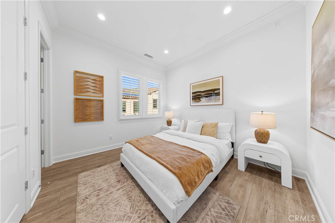
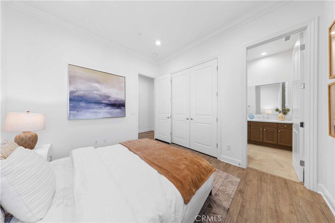
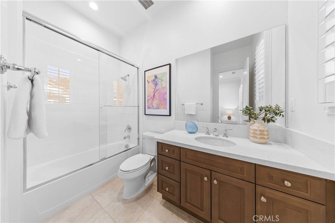
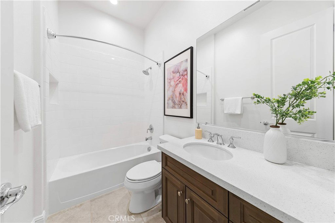
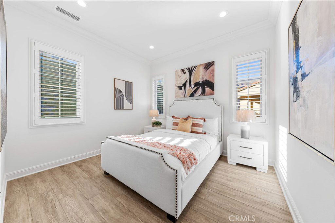
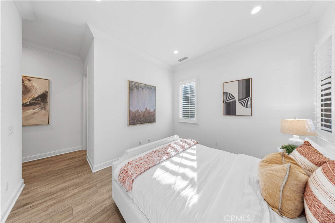
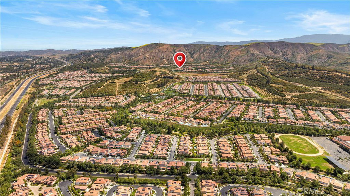
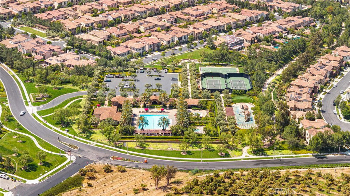
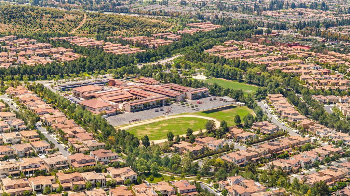
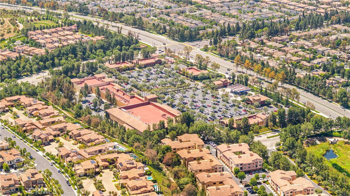
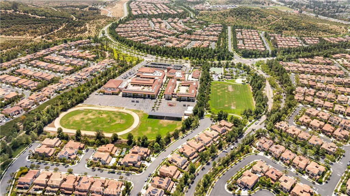
/u.realgeeks.media/themlsteam/Swearingen_Logo.jpg.jpg)