109 Buckskin Road, Bell Canyon, CA 91307
- $5,888,000
- 5
- BD
- 6
- BA
- 6,751
- SqFt
- List Price
- $5,888,000
- Price Change
- ▼ $100,000 1752565365
- Status
- ACTIVE
- MLS#
- SR25158306
- Year Built
- 2019
- Bedrooms
- 5
- Bathrooms
- 6
- Living Sq. Ft
- 6,751
- Lot Size
- 1,362,992
- Acres
- 31.29
- Lot Location
- 0-1 Unit/Acre, Horse Property, Lot Over 40000 Sqft, Secluded
- Days on Market
- 25
- Property Type
- Single Family Residential
- Style
- Custom, Modern
- Property Sub Type
- Single Family Residence
- Stories
- One Level
Property Description
Discover the pinnacle of luxury living in this 2020-built, single-story modern estate, situated on over 31 private acres in the prestigious guard-gated community of Bell Canyon. Accessed via a triple-gated entry and a quarter-mile private driveway, this architectural masterpiece offers unobstructed 360-degree mountain vistas, ensuring both serenity and seclusion. As one of the most coveted properties in Bell Canyon, this estate boasts 5 spacious bedrooms and 5.5 opulent bathrooms across 6,751 square feet of meticulously designed living space. Constructed with steel framing, copper plumbing, and premium insulation, the home exemplifies quality and durability. Inside, wide plank oak flooring and Italian 48x48 Imola tiles complement soaring ceilings and solid core doors adorned with EMTEK chrome hardware. The state-of-the-art chef's kitchen features a massive center island, mother-of-pearl backsplash, Thermador appliances, and a 16-foot buffet—perfect for entertaining. Every room is bathed in natural light, offering breathtaking mountain views. Additional amenities include a media/ballroom, game room, and an entertainer's wet bar. The grand primary suite offers seamless indoor/outdoor living, an all-stone spa-like bath, and a 370-square-foot walk-in closet. The estate's expansive grounds feature large flat areas ideal for equestrian pursuits or recreational activities. Bell Canyon's Class-A equestrian facility accommodates over 75 horses and is open to both residents and non-residents. Community amenities include parks, hiking trails, pickleball and tennis courts, playgrounds, a residents' gym, and organized events for all ages. Located within the award-winning Las Virgenes School District, with convenient access to freeways, beaches, shopping, dining, Calabasas, and Hidden Hills. This home is also available for rent. Don't miss the opportunity to own or lease this exceptional property. Schedule your private tour today.
Additional Information
- HOA
- 410
- Frequency
- Monthly
- Association Amenities
- Call for Rules, Clubhouse, Dog Park, Fitness Center, Horse Trails, Barbecue, Playground, Guard, Security, Tennis Court(s), Trail(s)
- Appliances
- Barbecue, Convection Oven, Double Oven, Dishwasher, Gas Cooktop, Gas Oven, Gas Water Heater, Microwave, Refrigerator, Water Softener, Water Heater, Dryer, Washer
- Pool Description
- None
- Fireplace Description
- Living Room, Outside
- Heat
- Central
- Cooling
- Yes
- Cooling Description
- Central Air
- View
- City Lights, Canyon, Mountain(s)
- Exterior Construction
- Copper Plumbing
- Patio
- Concrete, Patio, Terrace
- Roof
- Spanish Tile
- Garage Spaces Total
- 6
- Sewer
- Public Sewer
- Water
- Public
- School District
- Las Virgenes
- Interior Features
- Wet Bar, Breakfast Bar, Built-in Features, Crown Molding, Separate/Formal Dining Room, Intercom, Living Room Deck Attached, Open Floorplan, Pantry, Quartz Counters, Stone Counters, Recessed Lighting, Storage, Wired for Data, Bar, Wired for Sound, Walk-In Pantry, Walk-In Closet(s)
- Attached Structure
- Detached
- Number Of Units Total
- 1
Listing courtesy of Listing Agent: Angela Dominguez (angie1stop@gmail.com) from Listing Office: Rodeo Realty.
Mortgage Calculator
Based on information from California Regional Multiple Listing Service, Inc. as of . This information is for your personal, non-commercial use and may not be used for any purpose other than to identify prospective properties you may be interested in purchasing. Display of MLS data is usually deemed reliable but is NOT guaranteed accurate by the MLS. Buyers are responsible for verifying the accuracy of all information and should investigate the data themselves or retain appropriate professionals. Information from sources other than the Listing Agent may have been included in the MLS data. Unless otherwise specified in writing, Broker/Agent has not and will not verify any information obtained from other sources. The Broker/Agent providing the information contained herein may or may not have been the Listing and/or Selling Agent.
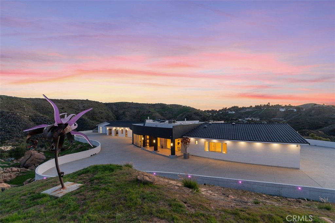
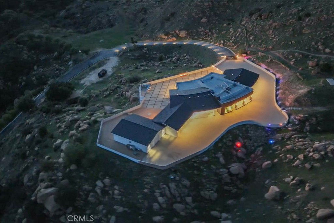
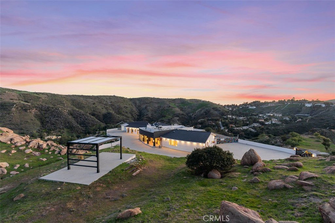
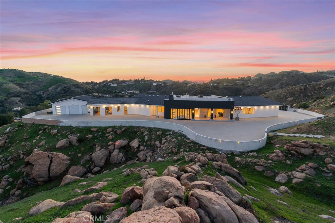
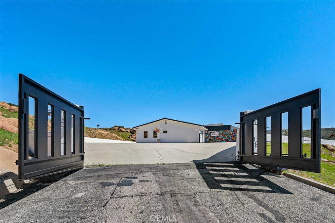
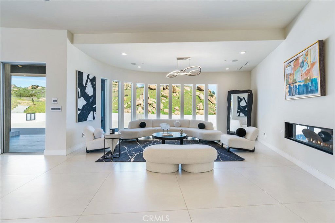
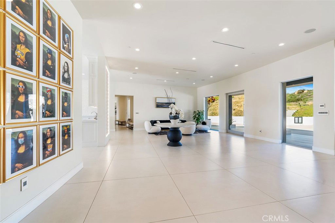
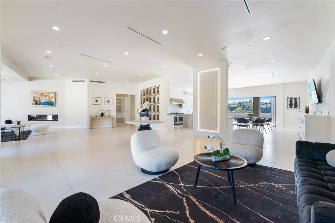
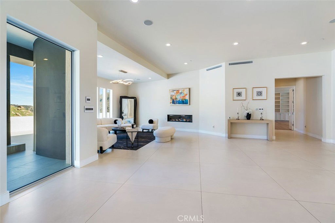
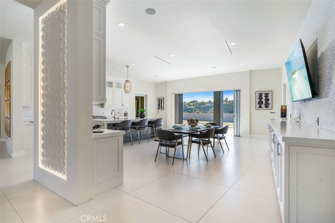
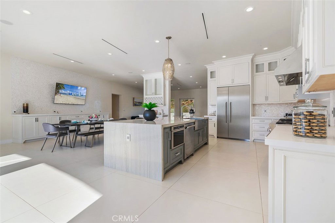
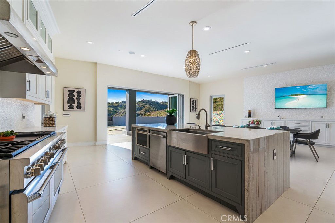
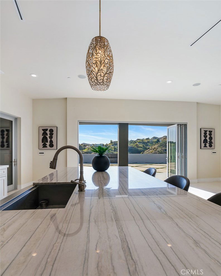
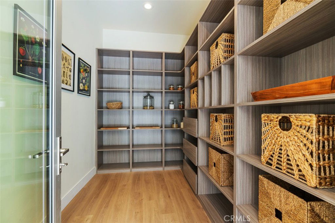
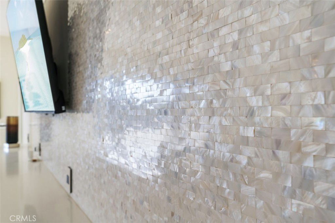
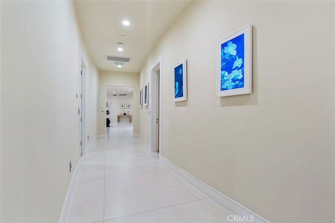
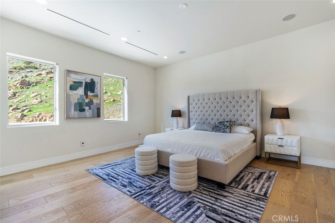
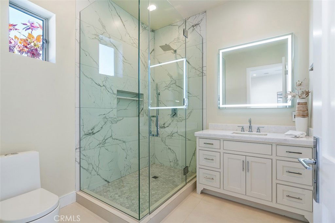
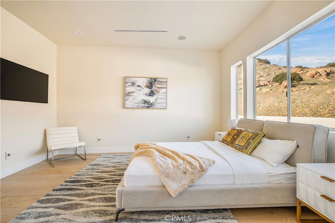
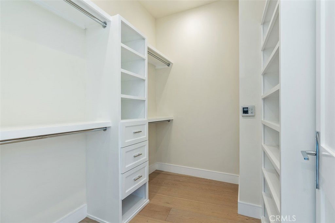
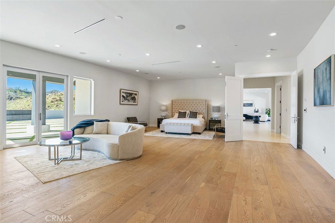
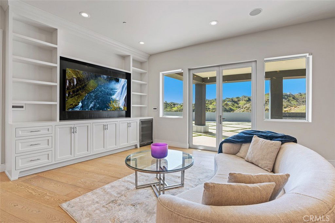
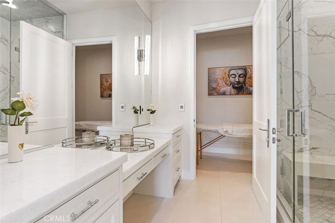
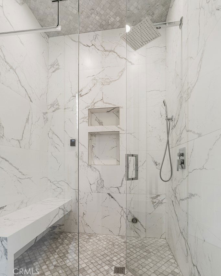
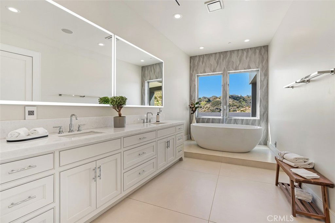

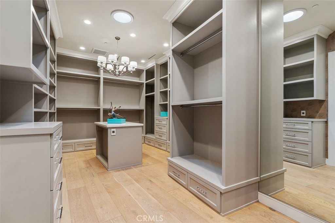
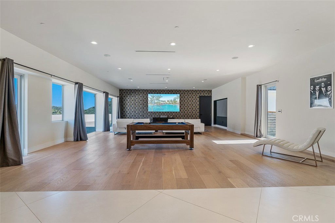
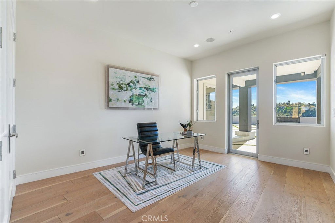
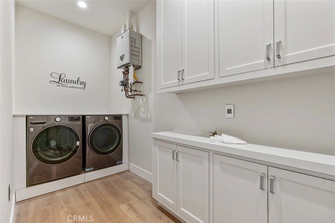
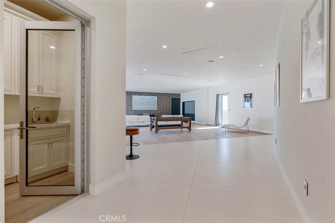
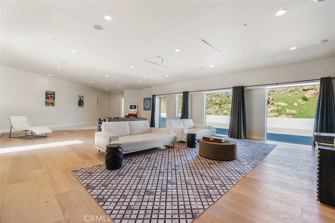
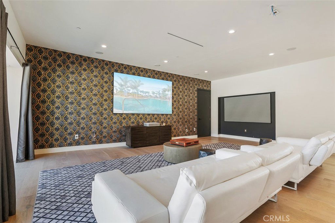
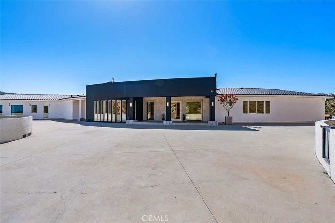
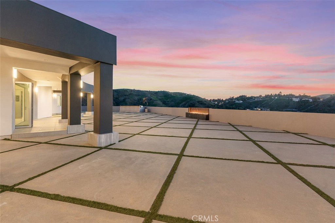
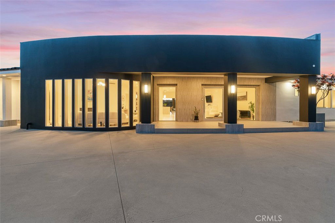
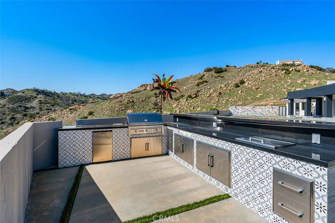
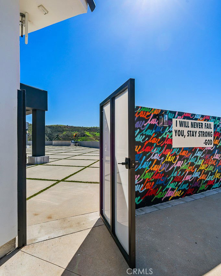
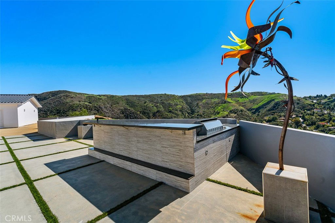
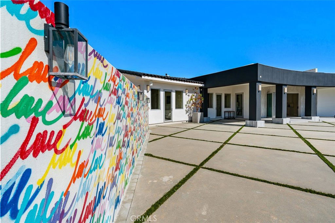
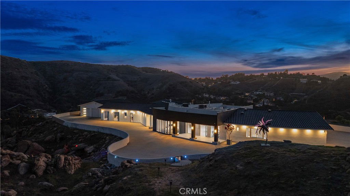
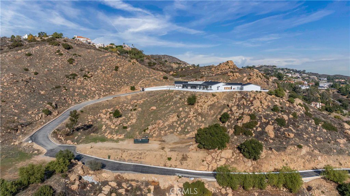
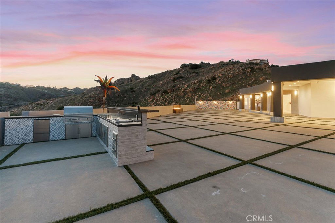
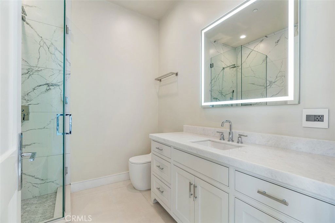
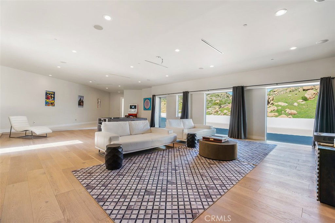
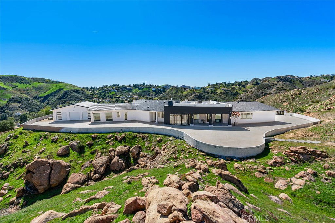
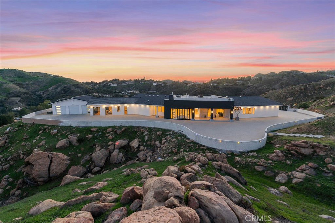
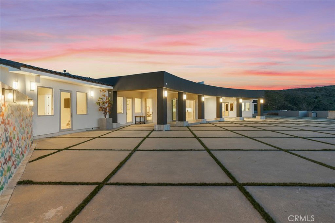
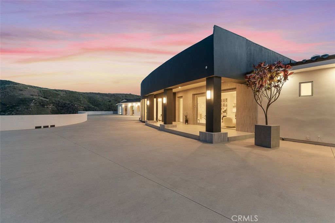
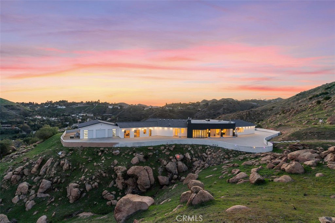
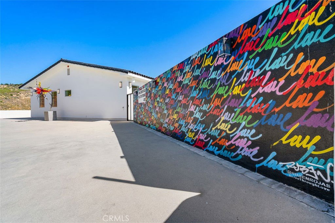
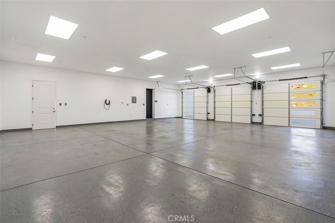
/u.realgeeks.media/themlsteam/Swearingen_Logo.jpg.jpg)