211 Winding Way, Woodside, CA 94062
- $25,000,000
- 6
- BD
- 8
- BA
- 7,930
- SqFt
- List Price
- $25,000,000
- Status
- ACTIVE
- MLS#
- ML82012031
- Year Built
- 1997
- Bedrooms
- 6
- Bathrooms
- 8
- Living Sq. Ft
- 7,930
- Lot Size
- 191,612
- Acres
- 4.40
- Lot Location
- Level
- Days on Market
- 87
- Property Type
- Single Family Residential
- Property Sub Type
- Single Family Residence
Property Description
A rare offering on one of Central Woodsides most prestigious streets, just off Mountain Home Road, this extraordinary estate showcases architectural excellence, vineyard beauty, & a luminous natural setting. Spanning almost 4.4 acres with an optional adjacent 3-acre parcel also available, the grounds have been thoughtfully opened to invite abundant sunlight, enhancing both the ambiance and the usability of the land. Designed by Ugo Sap and built by Van Acker Construction, the main residence is defined by dramatic scale, elegant curved forms, and exceptional materials. An elevator connects the two levels, which include six en suite bedrooms including a show stopping primary suite with terrace and spa bath beneath a retractable skylight. The library has walnut paneling and custom wood cabinetry with custom inset lighting. Outdoor living is equally impressive, featuring a thriving Pinot Noir vineyard, olive orchard, and multiple destinations for entertaining. A spacious poolside guest house includes a bedroom, full kitchen, sauna, and bath, while a separate structure with bath and kitchenette is ideal for a fitness center or executive office. Plus a building which has temperature controlled wine storage. A truly world-class property with access to acclaimed Woodside School.
Additional Information
- Appliances
- Double Oven, Dishwasher, Freezer, Gas Cooktop, Microwave, Refrigerator, Range Hood, Vented Exhaust Fan, Warming Drawer, Dryer, Washer
- Pool Description
- Heated, In Ground
- Fireplace Description
- Family Room, Living Room, Wood Burning
- Heat
- Central
- Cooling
- Yes
- Cooling Description
- Central Air
- Exterior Construction
- Stucco
- Roof
- Shake, Slate, Tar/Gravel
- Garage Spaces Total
- 3
- Water
- Public
- School District
- Other
- Interior Features
- Wine Cellar, Walk-In Closet(s)
- Attached Structure
- Detached
Listing courtesy of Listing Agent: Brent & Mary Gull... (mary@gullixson.com) from Listing Office: Compass.
Mortgage Calculator
Based on information from California Regional Multiple Listing Service, Inc. as of . This information is for your personal, non-commercial use and may not be used for any purpose other than to identify prospective properties you may be interested in purchasing. Display of MLS data is usually deemed reliable but is NOT guaranteed accurate by the MLS. Buyers are responsible for verifying the accuracy of all information and should investigate the data themselves or retain appropriate professionals. Information from sources other than the Listing Agent may have been included in the MLS data. Unless otherwise specified in writing, Broker/Agent has not and will not verify any information obtained from other sources. The Broker/Agent providing the information contained herein may or may not have been the Listing and/or Selling Agent.


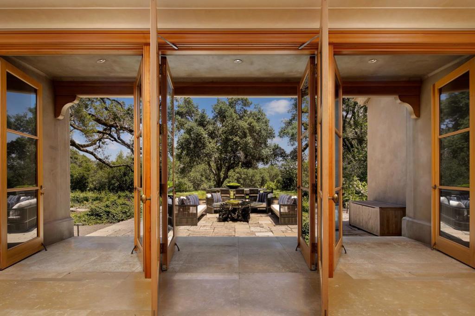
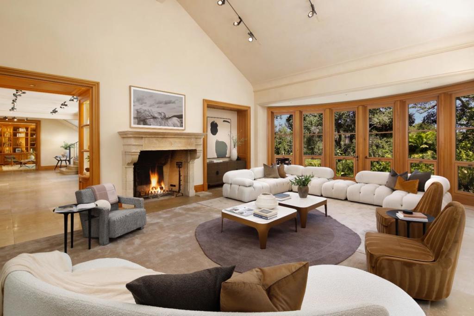
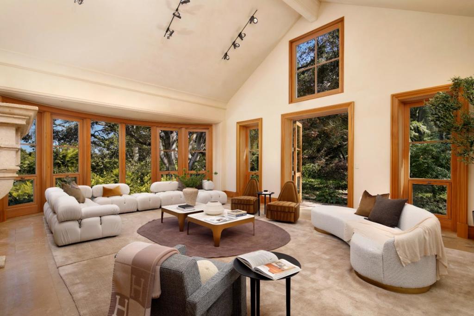
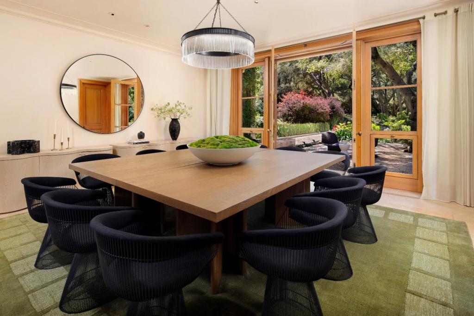
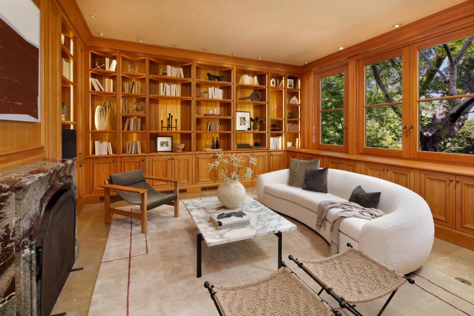
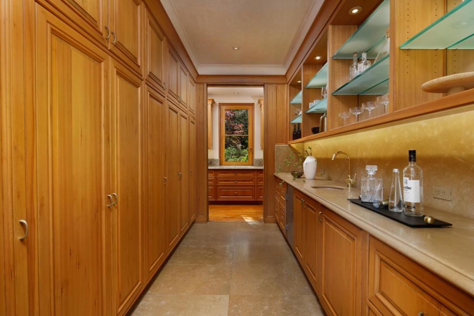
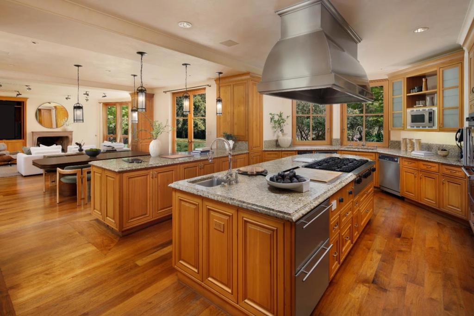
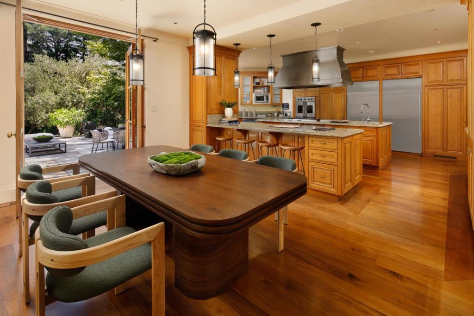
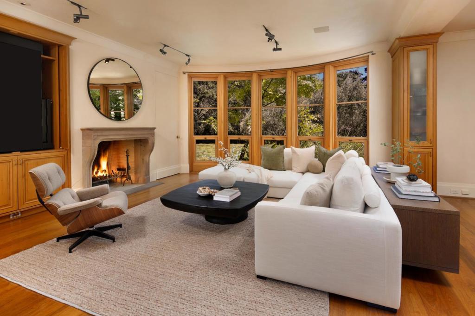

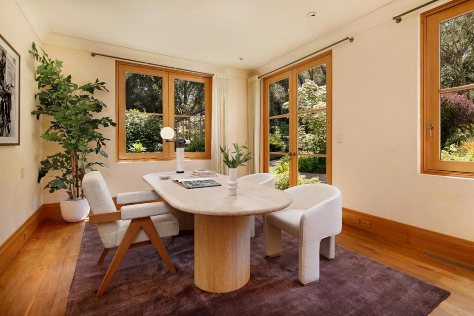
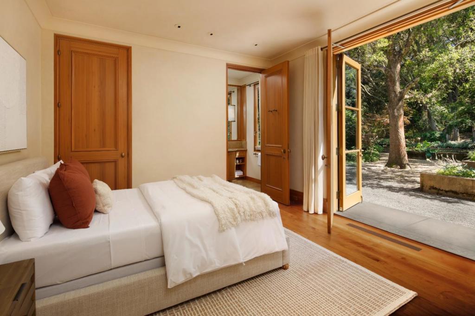
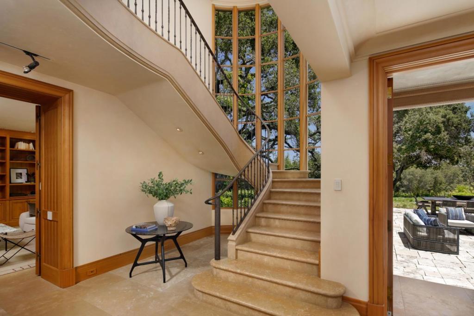
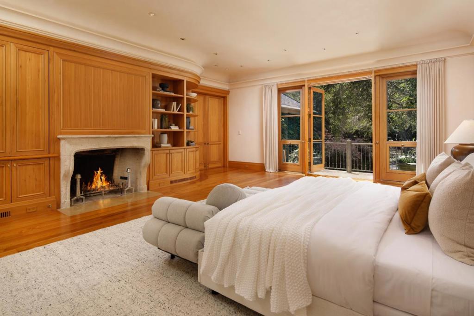
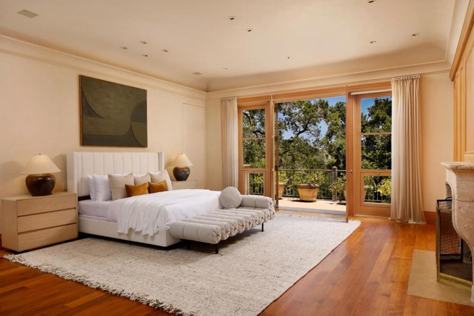
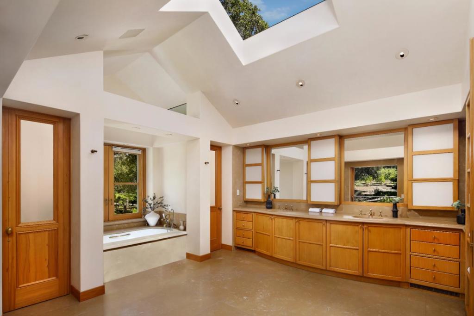

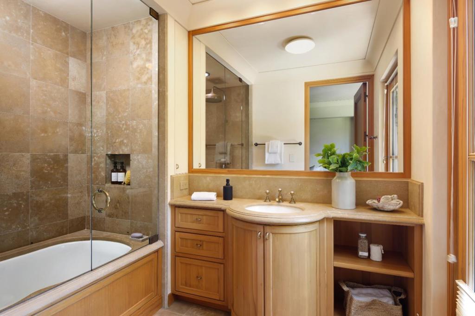
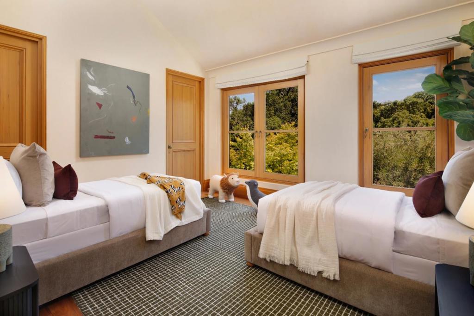
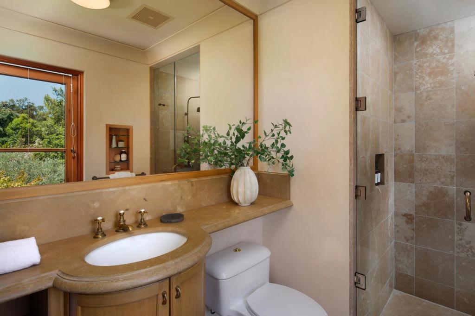
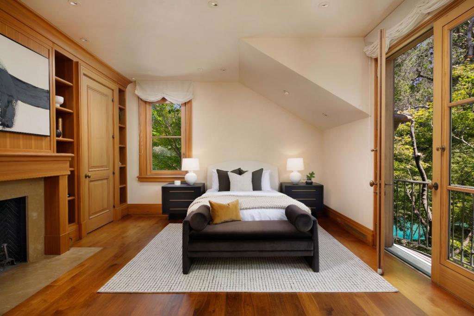

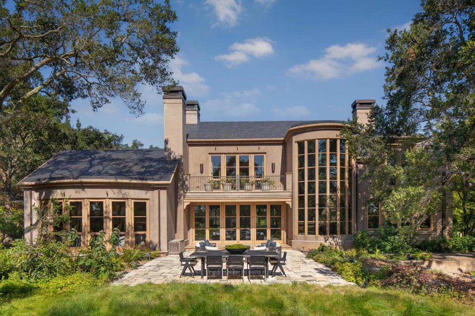
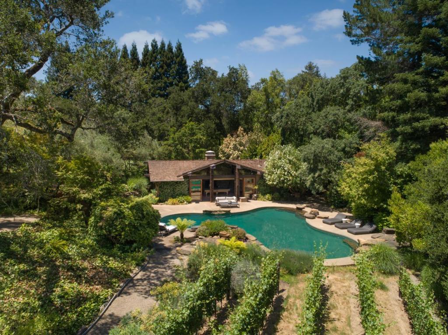
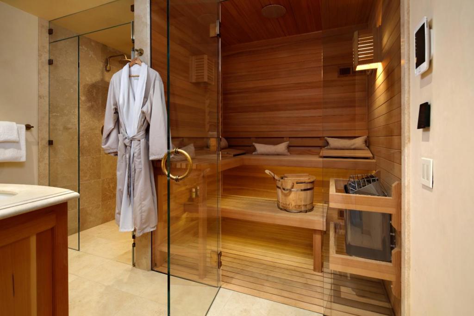
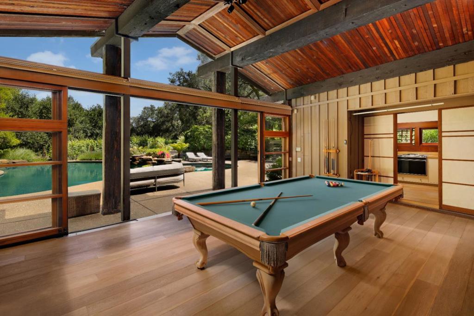




/u.realgeeks.media/themlsteam/Swearingen_Logo.jpg.jpg)