52642 Cahuilla Court, La Quinta, CA 92253
- $5,900,000
- 4
- BD
- 5
- BA
- 5,896
- SqFt
- List Price
- $5,900,000
- Status
- ACTIVE
- MLS#
- 219128062DA
- Year Built
- 2001
- Bedrooms
- 4
- Bathrooms
- 5
- Living Sq. Ft
- 5,896
- Lot Size
- 38,333
- Acres
- 0.88
- Lot Location
- Cul-De-Sac, Irregular Lot, On Golf Course, Planned Unit Development, Sprinkler System
- Days on Market
- 122
- Property Type
- Single Family Residential
- Style
- Mediterranean
- Property Sub Type
- Single Family Residence
- Stories
- One Level
- Neighborhood
- Tradition Golf Club
Property Description
Nestled on an impressive 0.88-acre lot, this magnificent estate offers unparalleled privacy and luxury, with a motorized gate and circular drive leading to a stunning fountain courtyard. Positioned on the 6th hole of the prestigious Tradition Golf Club, the property enjoys prime views of the course, along with convenient access to the driving range and a short cart ride to the clubhouse and Coyote Cafe. This thoughtfully designed home features four spacious bedrooms, each with its own ensuite bath. The primary suite is a true retreat, offering breathtaking views of the golf course, a dedicated office, and an opulent bathroom with dual vanities, a soaking tub, a large shower, and a huge walk-in closet. The vaulted wood ceilings in the living room exude warmth and elegance, complemented by a wet bar perfect for entertaining. A gourmet kitchen opens into a cozy family room, complete with built-in cabinetry and a TV for relaxed living. The dining room provides a serene setting with gorgeous views of the courtyard, making every meal feel special. The third bedroom has been creatively transformed into an art studio, featuring beautiful built-ins that enhance the space's functionality. Additionally, the private casita offers a separate retreat, with its own living room, kitchenette, and an en-suite bath. The casita can be accessed through both the bedroom and the living area, ensuring ultimate privacy for guests or family. The property boasts a true outdoor oasis, with a sparkling pool and south-facing sun, ideal for relaxing and enjoying the beautiful desert weather. The yard is further enhanced by large palm trees, citrus trees, and a generous side yard with a large, attached dog house, making this the perfect home for pet lovers. Offered furnished per inventory.
Additional Information
- HOA
- 750
- Frequency
- Monthly
- Association Amenities
- Other, Security
- Other Buildings
- Guest House
- Appliances
- Dishwasher, Refrigerator, Range Hood
- Pool
- Yes
- Pool Description
- Gunite, Electric Heat, In Ground, Private
- Fireplace Description
- Decorative, Family Room, Living Room, Primary Bedroom, Outside
- Heat
- Forced Air
- Cooling
- Yes
- Cooling Description
- Central Air
- View
- Golf Course, Mountain(s), Panoramic
- Exterior Construction
- Stucco
- Patio
- Covered
- Roof
- Clay
- Garage Spaces Total
- 4
- Interior Features
- Beamed Ceilings, Breakfast Bar, Breakfast Area, Coffered Ceiling(s), Separate/Formal Dining Room, High Ceilings, Bar
- Attached Structure
- Detached
Listing courtesy of Listing Agent: Bill Albers (bill@traditionproperties.net) from Listing Office: Tradition Properties.
Mortgage Calculator
Based on information from California Regional Multiple Listing Service, Inc. as of . This information is for your personal, non-commercial use and may not be used for any purpose other than to identify prospective properties you may be interested in purchasing. Display of MLS data is usually deemed reliable but is NOT guaranteed accurate by the MLS. Buyers are responsible for verifying the accuracy of all information and should investigate the data themselves or retain appropriate professionals. Information from sources other than the Listing Agent may have been included in the MLS data. Unless otherwise specified in writing, Broker/Agent has not and will not verify any information obtained from other sources. The Broker/Agent providing the information contained herein may or may not have been the Listing and/or Selling Agent.
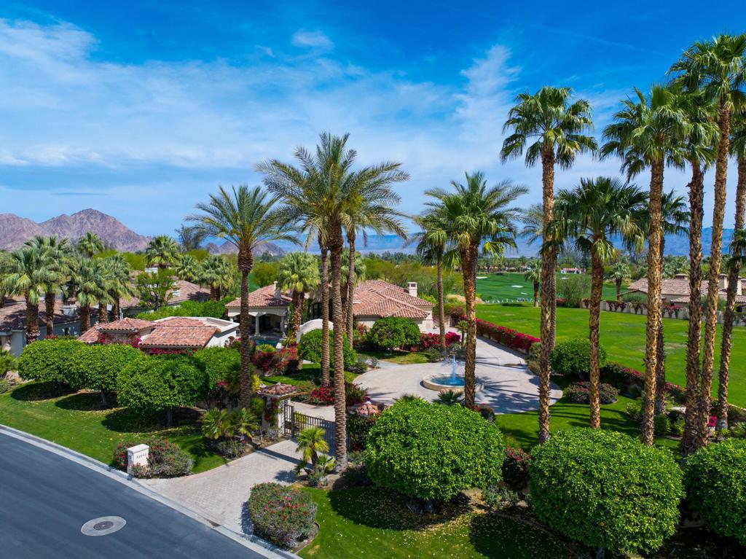
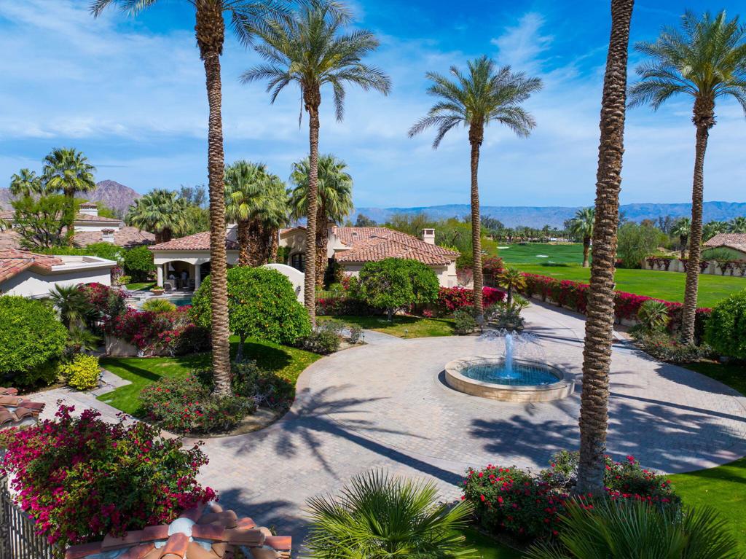
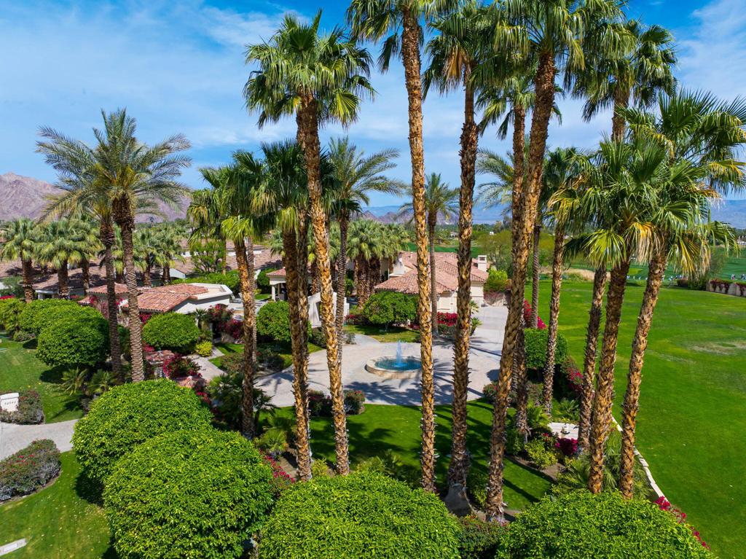
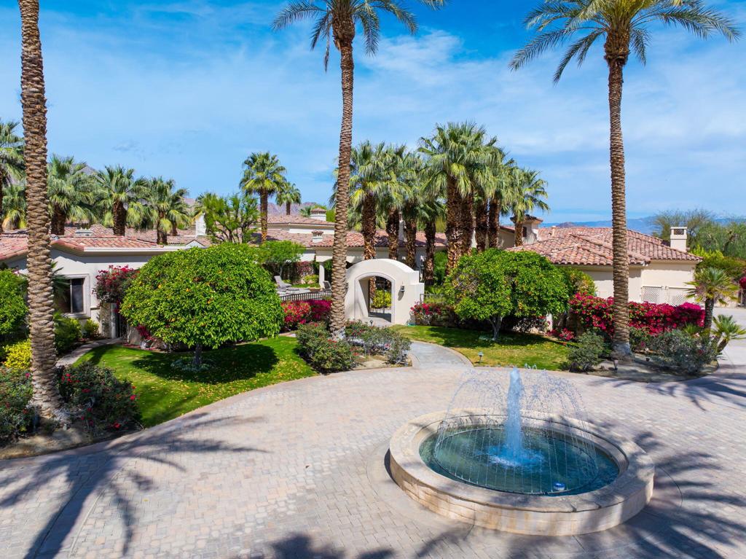
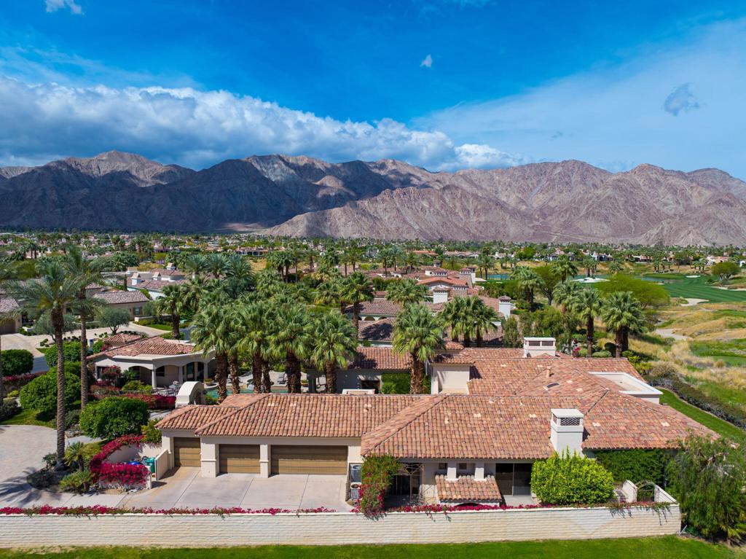
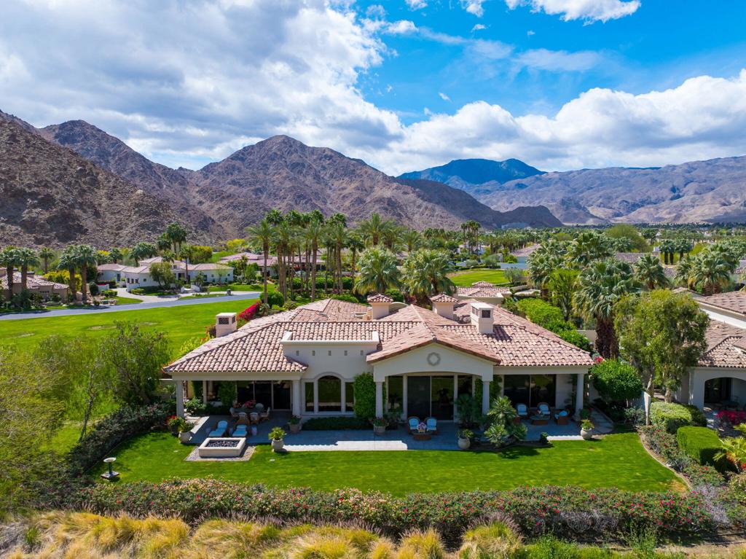
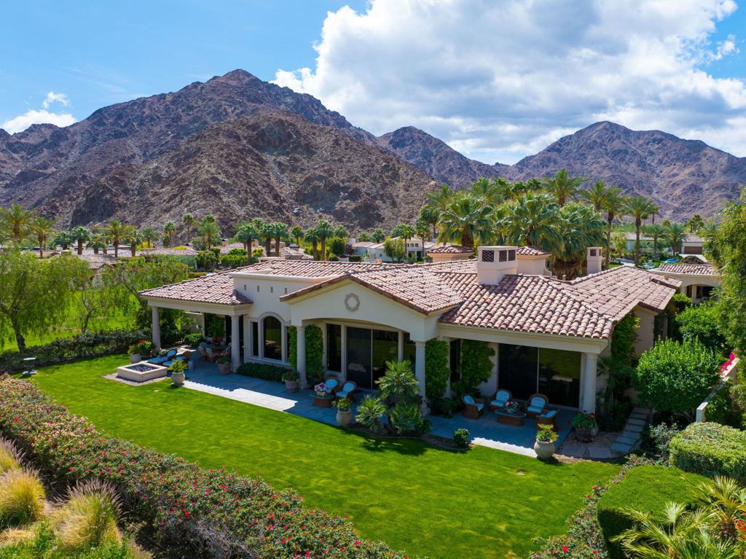
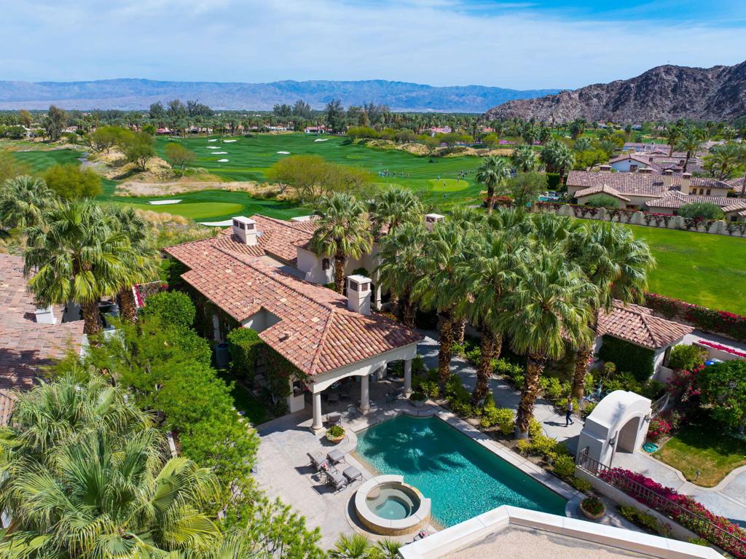
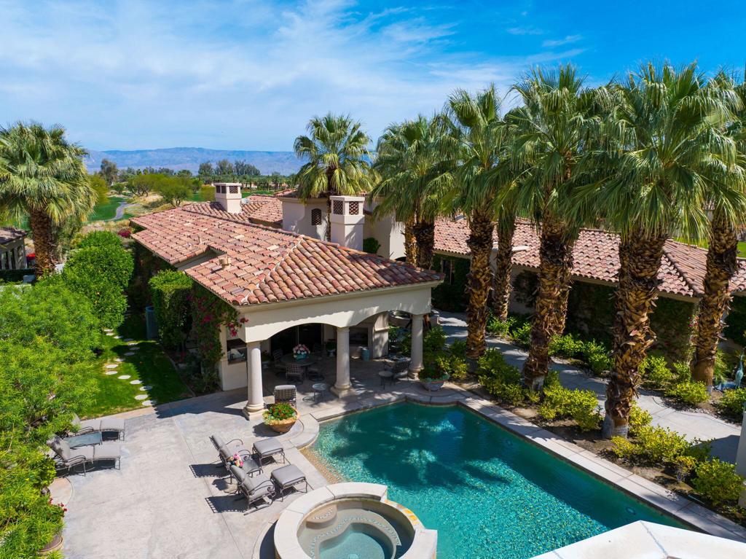
/u.realgeeks.media/themlsteam/Swearingen_Logo.jpg.jpg)