158 Bell Canyon Road, Bell Canyon, CA 91307
- $5,948,000
- 6
- BD
- 7
- BA
- 6,300
- SqFt
- List Price
- $5,948,000
- Status
- ACTIVE
- MLS#
- SR25148570
- Year Built
- 2021
- Bedrooms
- 6
- Bathrooms
- 7
- Living Sq. Ft
- 6,300
- Lot Size
- 146,797
- Acres
- 3.37
- Lot Location
- Lawn, Landscaped
- Days on Market
- 37
- Property Type
- Single Family Residential
- Style
- Contemporary
- Property Sub Type
- Single Family Residence
- Stories
- Three Or More Levels
Property Description
Exquisite Modern Masterpiece in Prestigious Bell Canyon Step into a furnished, meticulously designed modern home where exquisite architectural attention to detail meets luxury living. Enjoy high ceilings and abundant natural light in the expansive living areas. Entertain guests in a spacious kitchen with an inviting quartz top center island, contemporary cabinetry, and premium appliances, including quadruple Bosch ovens, a Viking Thermador refrigerator, and double sinks. The boundlessly open living room features floor-to-ceiling glass pocket doors for seamless indoor/outdoor flow, a glass-enclosed illuminated wine cellar under the stairway, and a 22ft by 20ft 5k Laser projector for watching your favorite games or movies. Ascend to the upper level via stairway or elevator to find a chic primary bedroom with a floor-to-ceiling glass window offering picturesque views of serene greenery and mountains. The suite includes an abundant walk-in closet and a sleek master bathroom with an enormous shower and a separate romantic tub. The massive rooftop deck boasts unobstructed mountain and sunset views, an invigorating in-ground pool, and a spa surrounded by lush green mountains. The lower level houses a full gym with a private entrance and bath that can be converted into a private office or movie theater. Located in the prestigious 24-hour, guard-gated community of Bell Canyon, renowned for its equestrian center, private parks, hiking trails, tennis courts, community center, and award-winning LVUSD schools.
Additional Information
- HOA
- 280
- Frequency
- Monthly
- Association Amenities
- Barbecue, Pickleball, Pool, Guard, Spa/Hot Tub, Tennis Court(s)
- Appliances
- Barbecue, Double Oven, Dishwasher
- Pool
- Yes
- Pool Description
- Community, Private, Association
- Fireplace Description
- Living Room
- Heat
- Zoned
- Cooling
- Yes
- Cooling Description
- Central Air, Zoned
- View
- Mountain(s), Neighborhood
- Patio
- Deck, Rooftop
- Garage Spaces Total
- 4
- Sewer
- Public Sewer
- Water
- Public
- School District
- Las Virgenes
- Interior Features
- Breakfast Bar, Separate/Formal Dining Room, Eat-in Kitchen, Elevator, High Ceilings, Walk-In Closet(s)
- Attached Structure
- Detached
- Number Of Units Total
- 1
Listing courtesy of Listing Agent: Milla Pariser (millaluxuryhomes@gmail.com) from Listing Office: Beverly and Company.
Mortgage Calculator
Based on information from California Regional Multiple Listing Service, Inc. as of . This information is for your personal, non-commercial use and may not be used for any purpose other than to identify prospective properties you may be interested in purchasing. Display of MLS data is usually deemed reliable but is NOT guaranteed accurate by the MLS. Buyers are responsible for verifying the accuracy of all information and should investigate the data themselves or retain appropriate professionals. Information from sources other than the Listing Agent may have been included in the MLS data. Unless otherwise specified in writing, Broker/Agent has not and will not verify any information obtained from other sources. The Broker/Agent providing the information contained herein may or may not have been the Listing and/or Selling Agent.
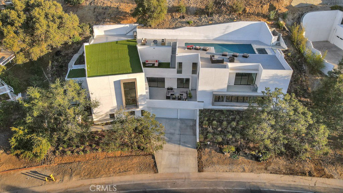
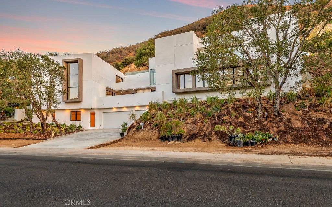
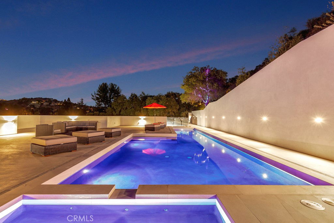
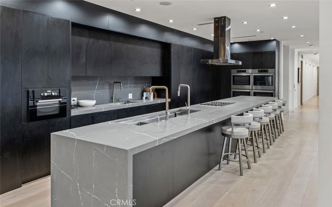
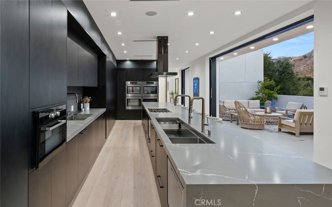
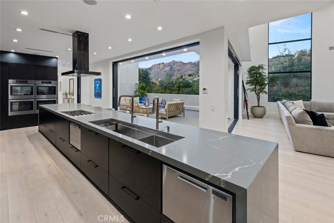
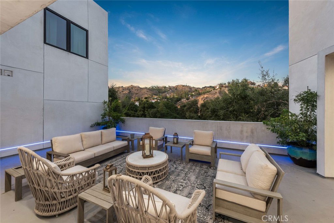
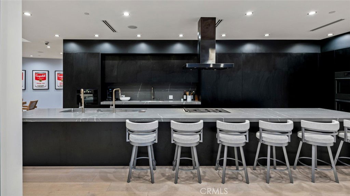
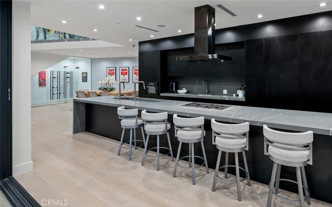
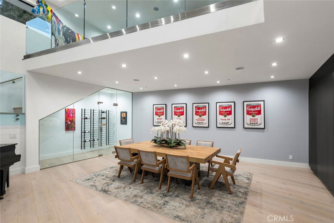
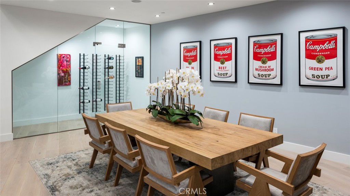
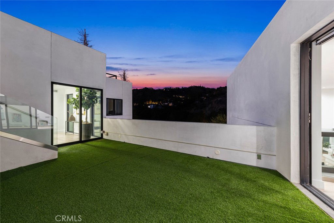
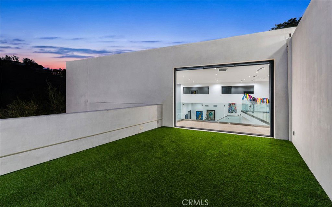
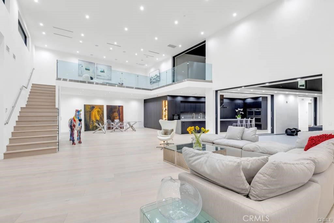
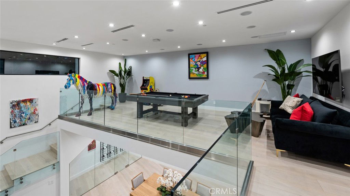
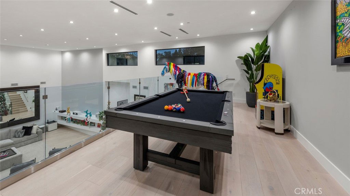
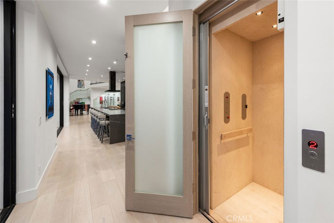
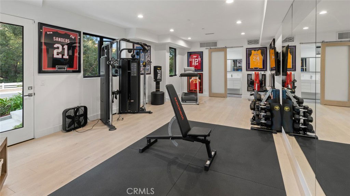
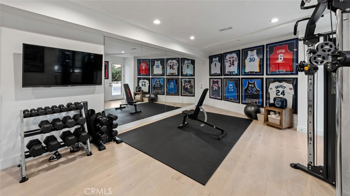
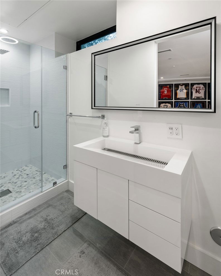
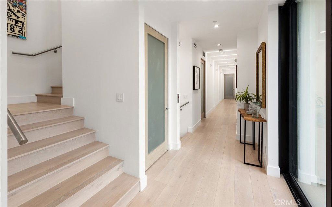
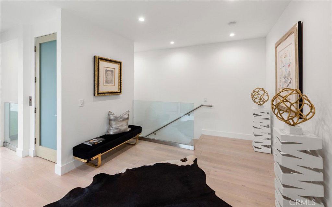
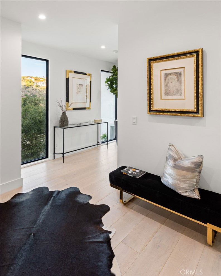
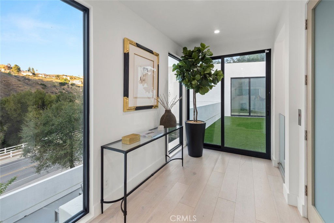
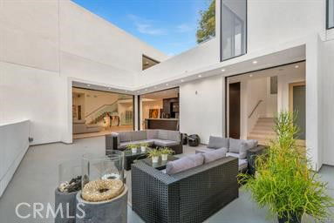
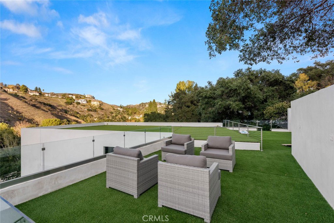
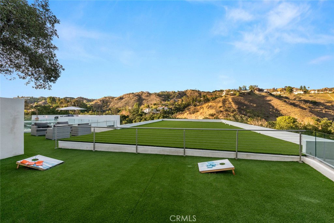
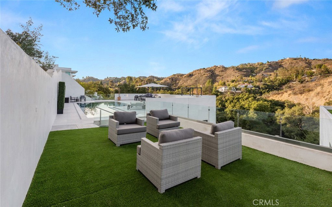
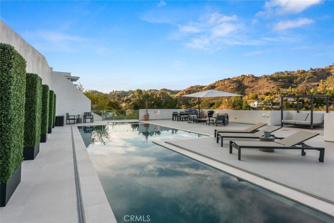
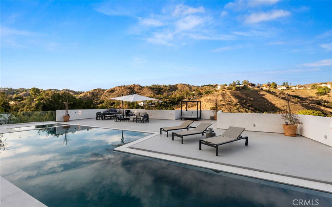
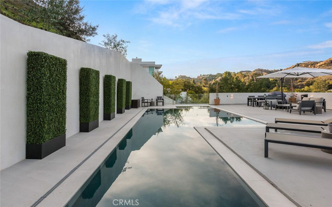
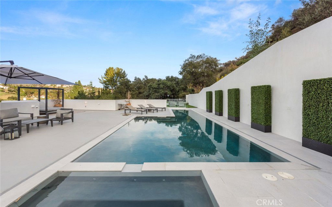
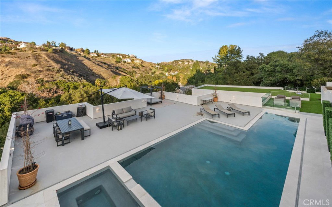
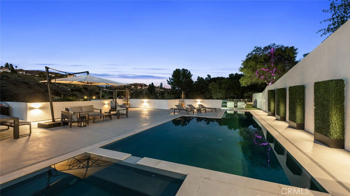
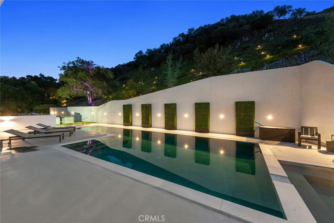
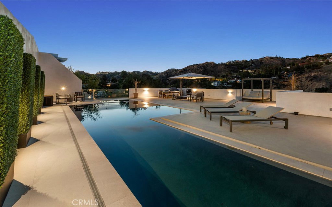
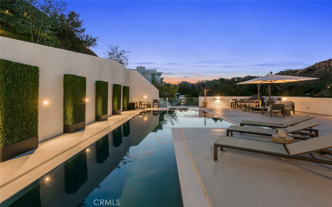
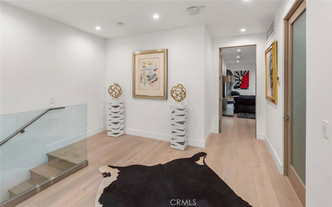
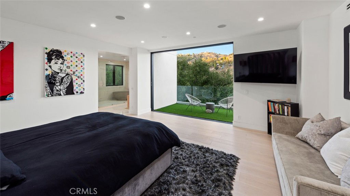
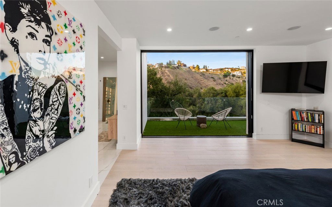
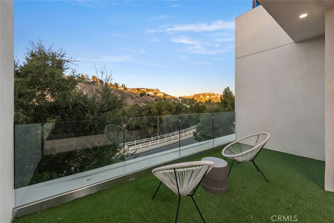
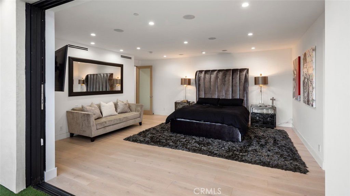
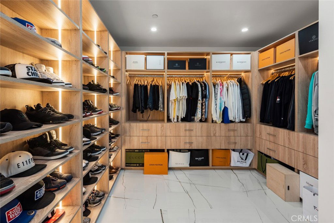
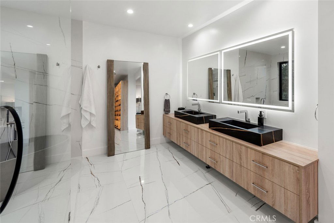
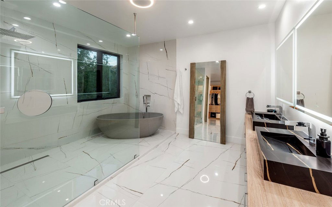
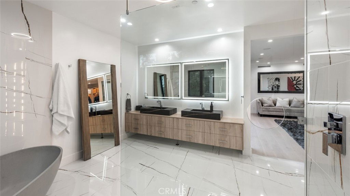
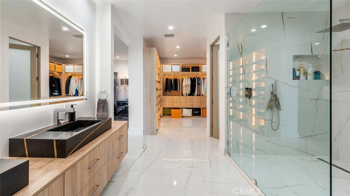
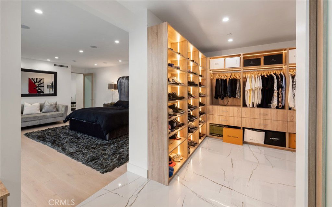
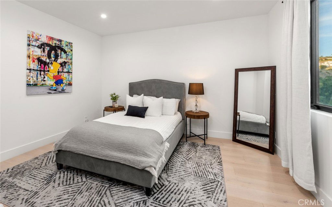
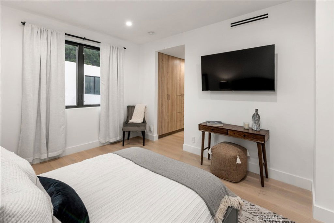
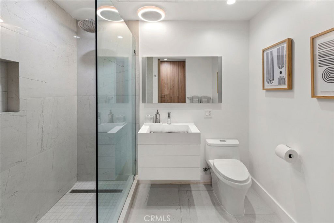
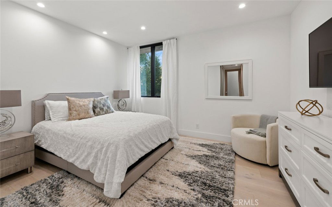
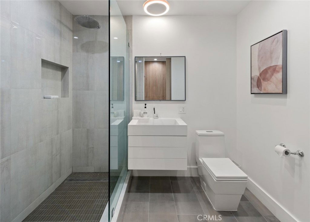
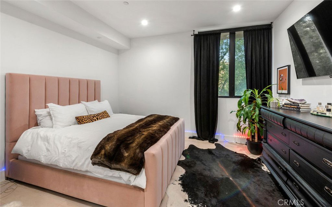
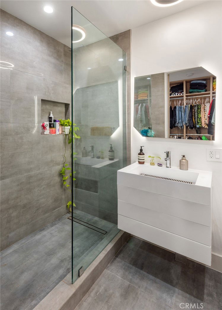
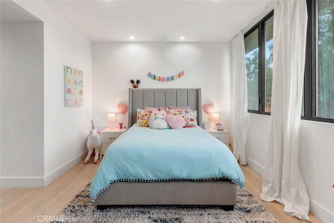
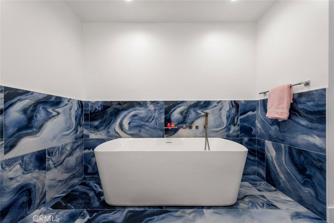
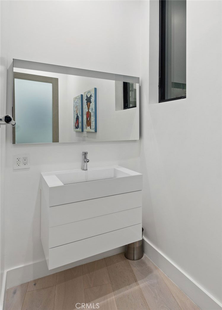
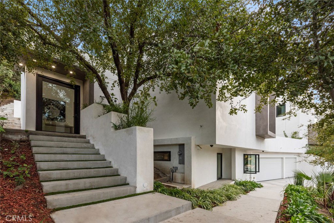
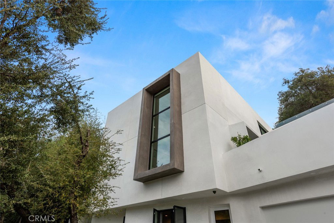
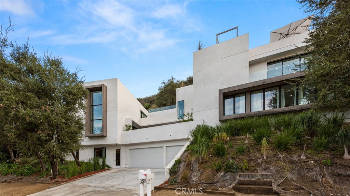
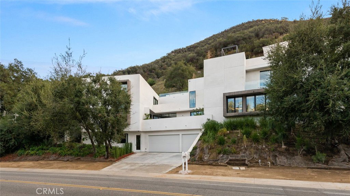
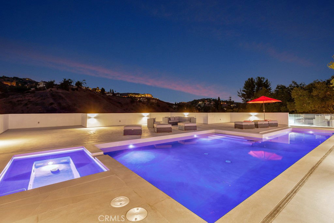
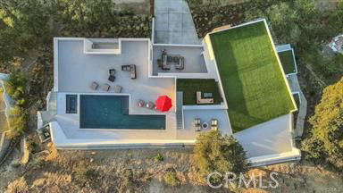
/u.realgeeks.media/themlsteam/Swearingen_Logo.jpg.jpg)