2400 Holly Lane, Newport Beach, CA 92663
- $5,950,000
- 5
- BD
- 5
- BA
- 4,413
- SqFt
- List Price
- $5,950,000
- Price Change
- ▼ $200,000 1749514413
- Status
- ACTIVE UNDER CONTRACT
- MLS#
- OC25083507
- Year Built
- 2001
- Bedrooms
- 5
- Bathrooms
- 5
- Living Sq. Ft
- 4,413
- Lot Size
- 8,802
- Acres
- 0.20
- Days on Market
- 114
- Property Type
- Single Family Residential
- Property Sub Type
- Single Family Residence
- Stories
- One Level, Two Levels
- Neighborhood
- Newport Heights (Newh)
Property Description
Located on an oversized lot, on a picturesque tree-lined Newport Heights street, 2400 Holly Lane is an inviting, happy home that provides a sense ease and calm. This +/-4400sf craftsman style home is clad in shingle siding with soaring ceilings in the split-stairway entry and has hardwood flooring throughout. A formal dining room with coffered ceilings is accessed from the entry or from the butler's pantry and sits adjacent to the formal living room which has double doors out to a front patio and one of the four fire features on the property. Offering four en-suite bedrooms upstairs, and a Jr. primary suite on the first level, this home offers a traditional, yet open floor plan and efficient use of space. The back yard offers tremendous privacy with a soaring ficus hedge surrounding a large stone-clad pool and jacuzzi. A grassy yard is complemented by a gas fire pit, built in BBQ and covered outdoor fireplace. Ideally located a very short distance to excellent Newport Mesa Unified schools, and less than a half mile from 17th Street & Westcliff with its shopping & dining, this home is truly in an ideal location. 2400 Holly Lane is an exceptional property that feels familiar and offers one the sense of "home."
Additional Information
- Appliances
- 6 Burner Stove, Dishwasher, Freezer, Gas Cooktop, Disposal, Gas Oven, Ice Maker, Microwave, Range Hood
- Pool
- Yes
- Pool Description
- Heated, In Ground, Private
- Fireplace Description
- Family Room, Living Room, Outside
- Heat
- Central
- Cooling
- Yes
- Cooling Description
- Central Air
- View
- None
- Roof
- Shingle
- Garage Spaces Total
- 2
- Sewer
- Public Sewer
- Water
- Public
- School District
- Newport Mesa Unified
- Interior Features
- Wet Bar, Built-in Features, Cathedral Ceiling(s), Separate/Formal Dining Room, High Ceilings, Multiple Staircases, Open Floorplan, Pantry, Recessed Lighting, Storage, Sunken Living Room, Two Story Ceilings, Bedroom on Main Level, Primary Suite, Walk-In Pantry, Walk-In Closet(s)
- Attached Structure
- Detached
- Number Of Units Total
- 1
Listing courtesy of Listing Agent: Carter Kaufman (carter@carterkaufman.com) from Listing Office: Compass.
Mortgage Calculator
Based on information from California Regional Multiple Listing Service, Inc. as of . This information is for your personal, non-commercial use and may not be used for any purpose other than to identify prospective properties you may be interested in purchasing. Display of MLS data is usually deemed reliable but is NOT guaranteed accurate by the MLS. Buyers are responsible for verifying the accuracy of all information and should investigate the data themselves or retain appropriate professionals. Information from sources other than the Listing Agent may have been included in the MLS data. Unless otherwise specified in writing, Broker/Agent has not and will not verify any information obtained from other sources. The Broker/Agent providing the information contained herein may or may not have been the Listing and/or Selling Agent.
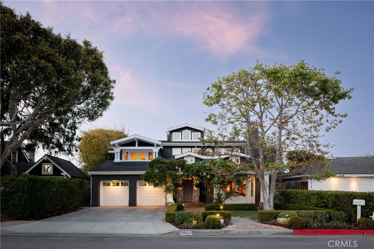
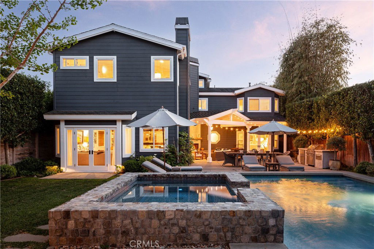
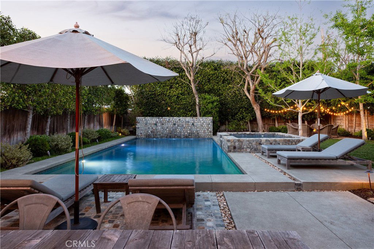
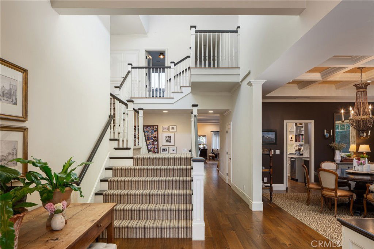
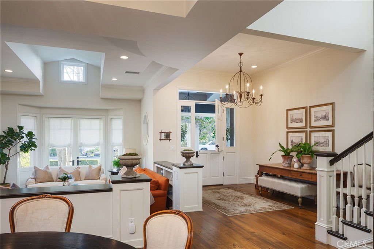
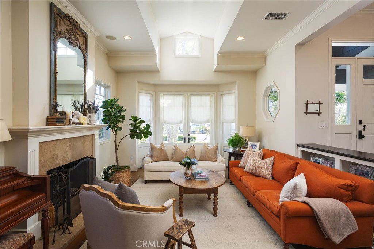
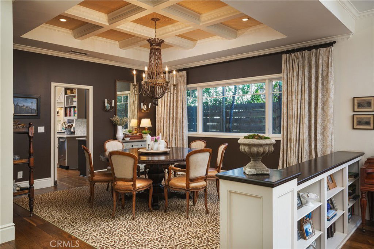
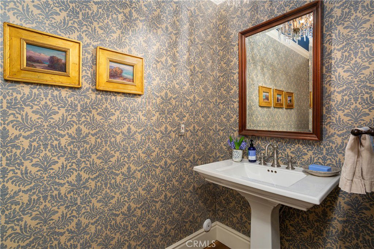
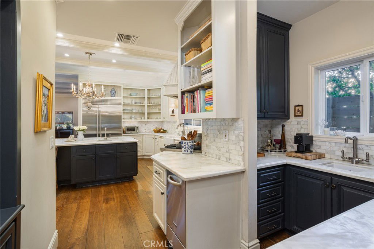
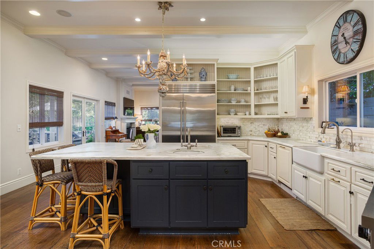
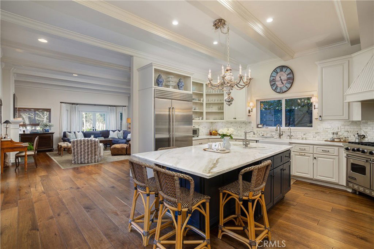
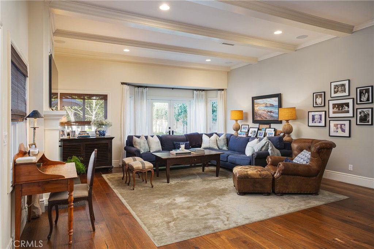
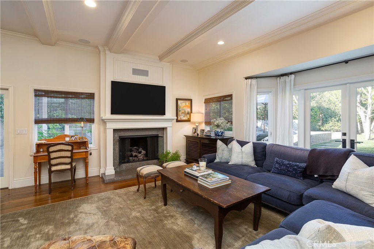
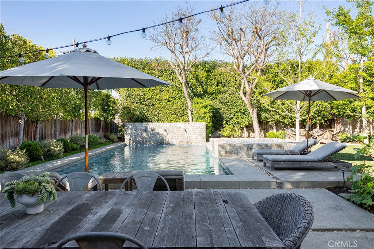
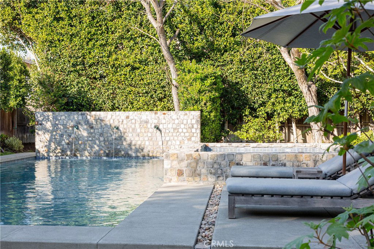
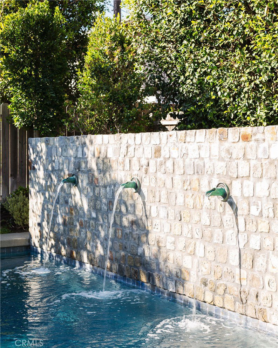
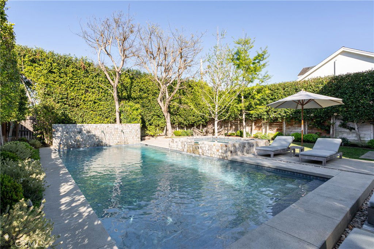
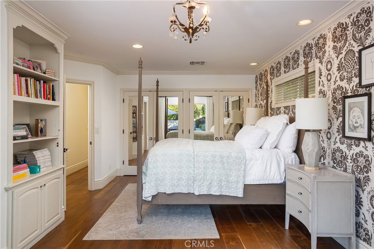
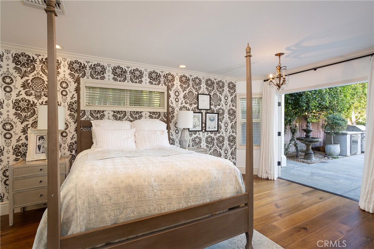
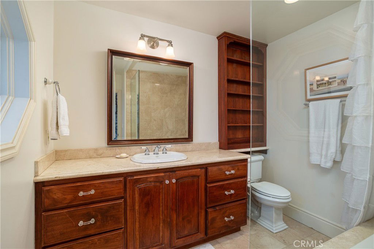
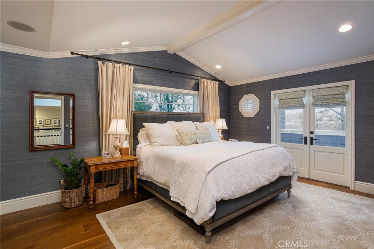
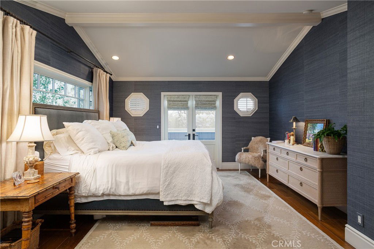
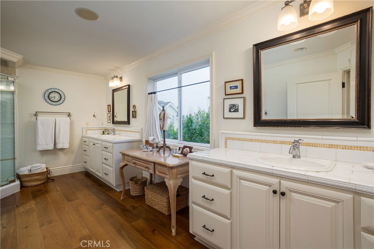
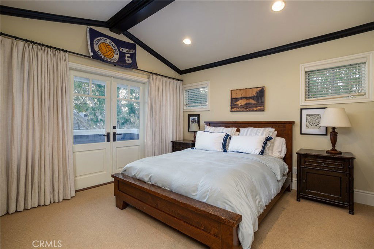
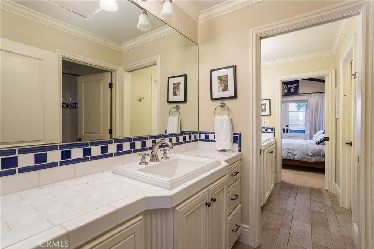
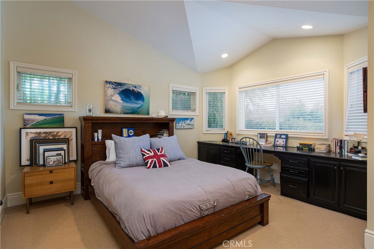
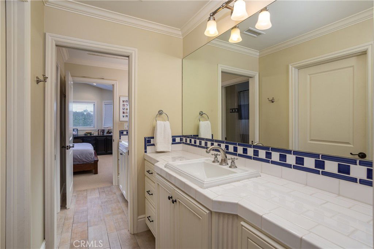
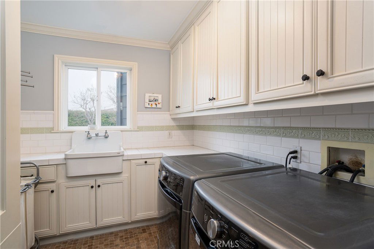
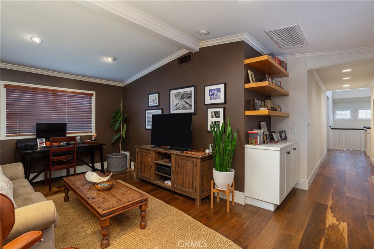
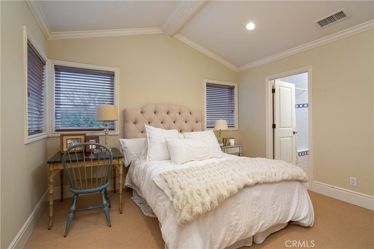
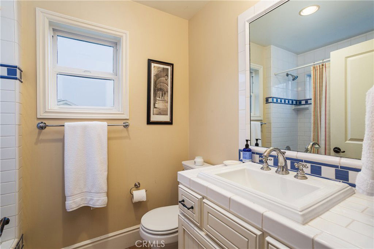
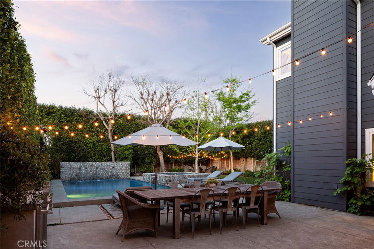
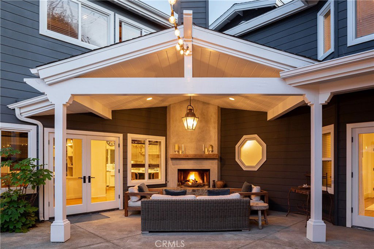
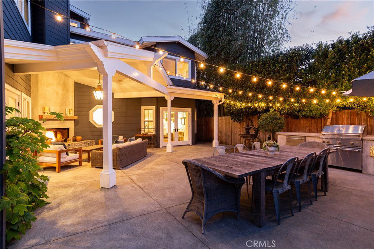
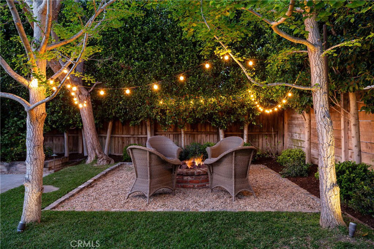
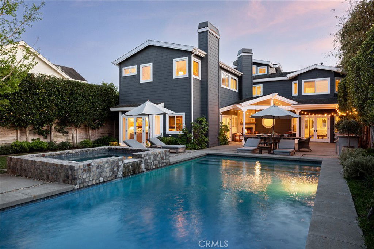
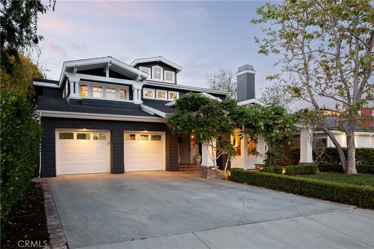
/u.realgeeks.media/themlsteam/Swearingen_Logo.jpg.jpg)