291 Saddle Lane, Ojai, CA 93023
- $5,950,000
- 5
- BD
- 4
- BA
- 5,354
- SqFt
- List Price
- $5,950,000
- Status
- ACTIVE
- MLS#
- V1-29840
- Year Built
- 1991
- Bedrooms
- 5
- Bathrooms
- 4
- Living Sq. Ft
- 5,354
- Lot Size
- 168,141
- Acres
- 3.86
- Lot Location
- Lawn, Landscaped, Pasture, Trees
- Days on Market
- 92
- Property Type
- Single Family Residential
- Style
- Contemporary, Ranch
- Property Sub Type
- Single Family Residence
- Stories
- One Level
- Neighborhood
- Not Applicable
Property Description
Set within the coveted enclave of Persimmon Hill, 291 Saddle Lane is a private 3.8-acre retreat that embodies contemporary elegance and refined country living. Fully reimagined in 2017, this sophisticated ranch estate combines serene natural beauty with polished, high-functioning design--offering sweeping mountain vistas just minutes from downtown Ojai. At the heart of the residence is a professionally appointed kitchen, anchored by a dramatic Carrara marble island and a 48-inch BlueStar commercial range--an exceptional space for culinary artistry and social gatherings. Dual primary suites, each with spa-inspired en suite baths and expansive walk-in closets, provide versatility and discretion for hosting or multi-generational living. Enhancing the estate's resort-like appeal are a private, state-of-the-art screening room for 11+, a dedicated gym with stretch floor and ballet bar, a signature putting green, and a 620-square-foot music studio--each curated for leisure and lifestyle. A 780-square-foot, two-bedroom ADU offers additional accommodations with equal attention to design and comfort, while an attached five-car garage--fully finished--adds both practicality and presence. Beyond the interiors, the property features a private water well, a barn, and fenced horse pasture--ideal for equestrian use or tailored expansion. This estate is a rare offering: a secluded, amenity-rich sanctuary designed for those seeking privacy, elegance, and a true sense of place--nestled against a backdrop of Ojai's serene mountain ridgelines and just minutes from the village center.
Additional Information
- HOA
- 178
- Frequency
- Monthly
- Association Amenities
- Horse Trails
- Other Buildings
- Barn(s), Guest House
- Appliances
- Double Oven, Dishwasher, Gas Range, Microwave, Refrigerator, Range Hood
- Pool Description
- None
- Fireplace Description
- Living Room, Primary Bedroom
- Heat
- Central
- Cooling
- Yes
- Cooling Description
- Central Air
- View
- Mountain(s)
- Exterior Construction
- Stucco, Wood Siding
- Patio
- Open, Patio
- Roof
- Metal
- Garage Spaces Total
- 5
- Sewer
- Public Sewer
- Interior Features
- Breakfast Bar, Built-in Features, Breakfast Area, Separate/Formal Dining Room, High Ceilings, Open Floorplan, Pantry, Stone Counters, Recessed Lighting, Multiple Primary Suites
- Attached Structure
- Detached
Listing courtesy of Listing Agent: Tyler Brousseau (tyler@ojaiforsale.com) from Listing Office: LIV Sothebys Ojai.
Mortgage Calculator
Based on information from California Regional Multiple Listing Service, Inc. as of . This information is for your personal, non-commercial use and may not be used for any purpose other than to identify prospective properties you may be interested in purchasing. Display of MLS data is usually deemed reliable but is NOT guaranteed accurate by the MLS. Buyers are responsible for verifying the accuracy of all information and should investigate the data themselves or retain appropriate professionals. Information from sources other than the Listing Agent may have been included in the MLS data. Unless otherwise specified in writing, Broker/Agent has not and will not verify any information obtained from other sources. The Broker/Agent providing the information contained herein may or may not have been the Listing and/or Selling Agent.
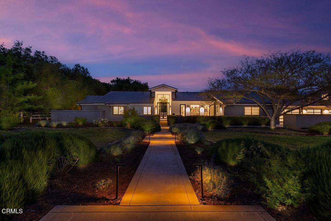
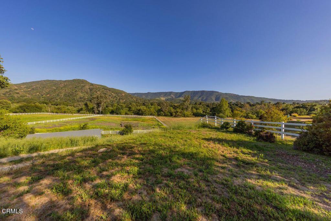
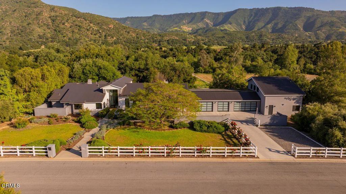
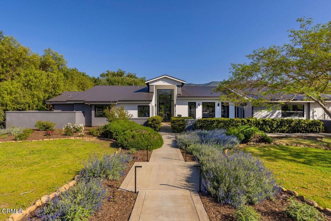
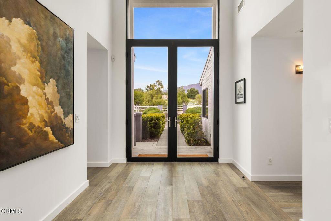
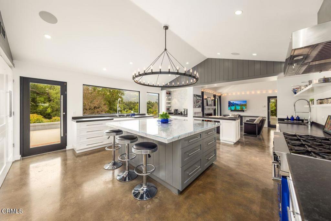
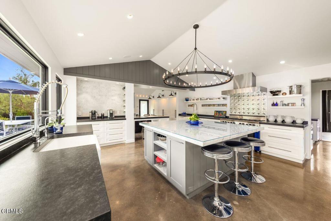
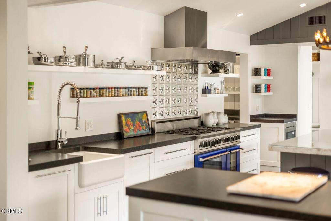
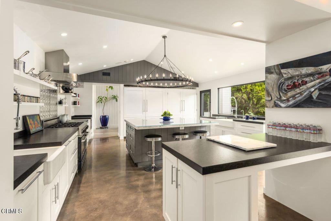
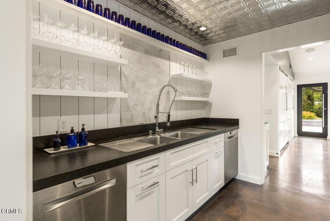
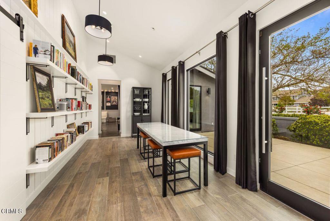
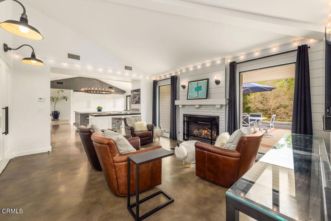
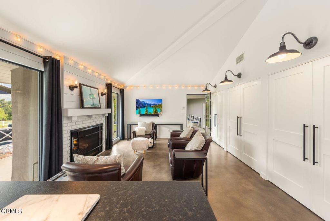
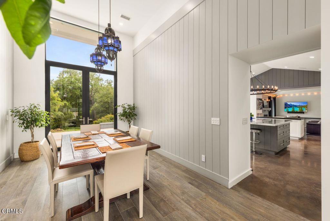
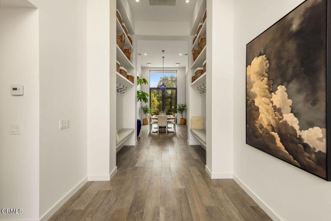
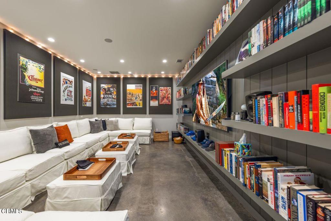
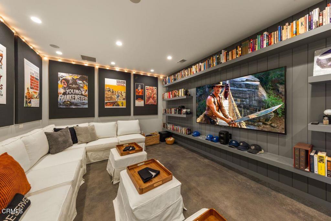
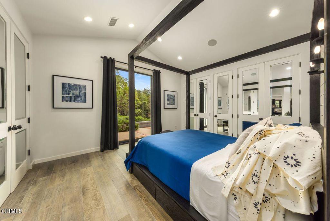
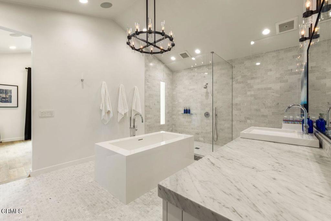
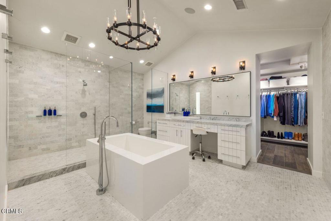
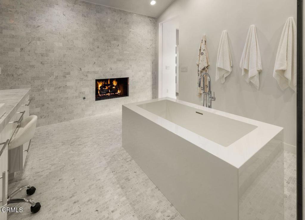
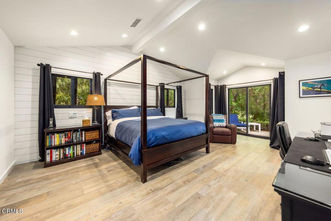
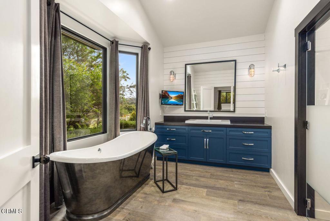
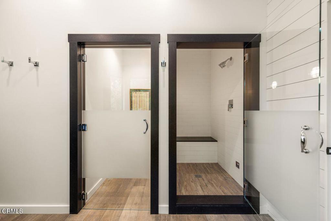
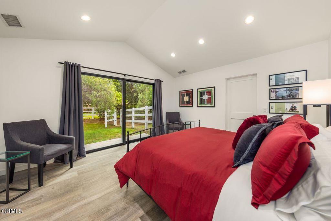
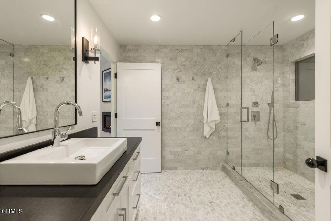
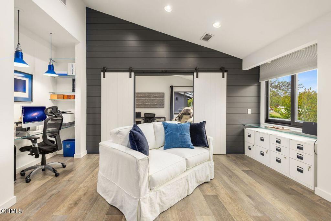
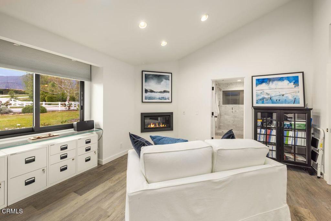
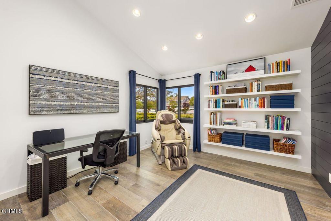
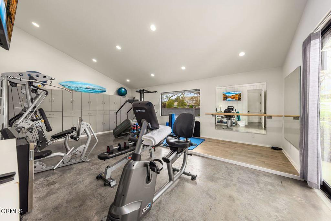
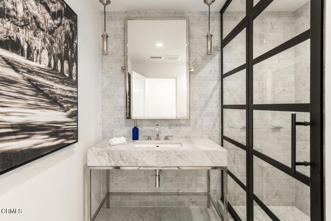
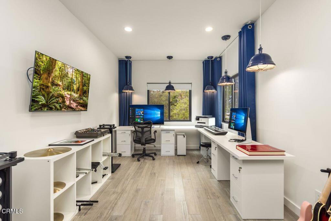
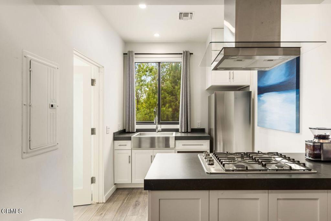
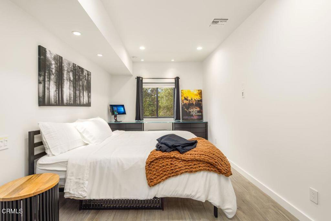
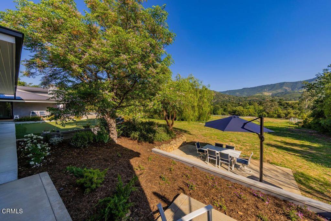
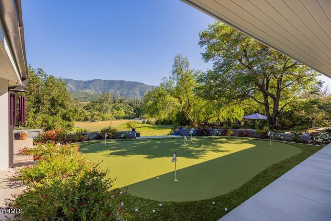
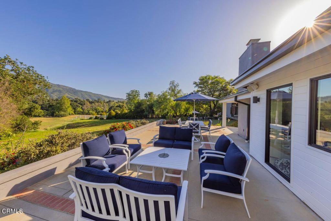
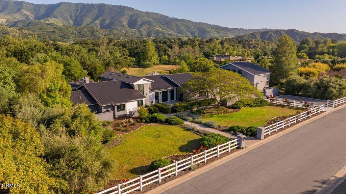
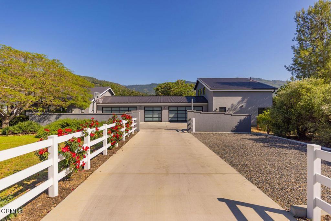
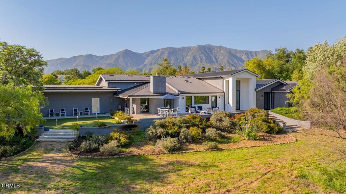
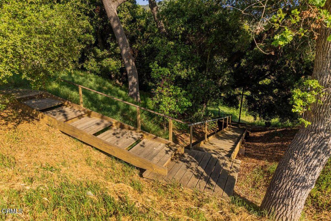
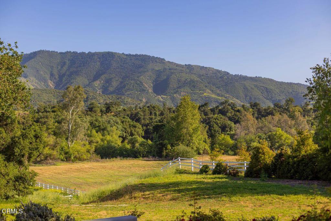
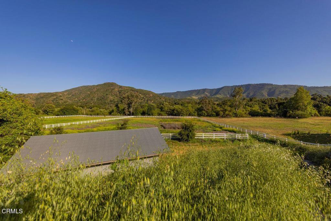
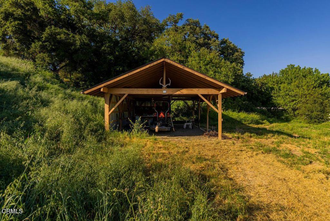
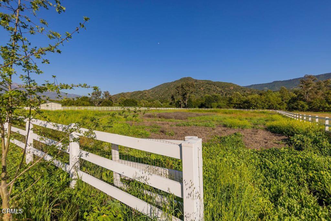
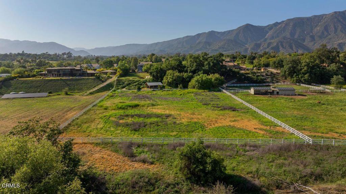
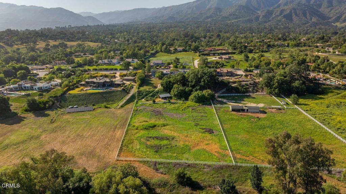
/u.realgeeks.media/themlsteam/Swearingen_Logo.jpg.jpg)