812 N Bedford Drive, Beverly Hills, CA 90210
- $25,950,000
- 6
- BD
- 8
- BA
- 9,288
- SqFt
- List Price
- $25,950,000
- Status
- ACTIVE
- MLS#
- 25569667
- Year Built
- 1987
- Bedrooms
- 6
- Bathrooms
- 8
- Living Sq. Ft
- 9,288
- Lot Size
- 20,349
- Acres
- 0.47
- Days on Market
- 28
- Property Type
- Single Family Residential
- Style
- Mediterranean
- Property Sub Type
- Single Family Residence
- Stories
- Two Levels
Property Description
Presenting The Bedford Estate, a newly refreshed Mediterranean masterpiece in the coveted Flats of Beverly Hills. Gated and private, the striking white exterior with black trim is framed by a circular driveway, leading to an elegantly designed two-story residence of approximately 11,000 square feet on a half-acre of pristine grounds. A dramatic two-story foyer with a sweeping staircase introduces the formal living room, dining room, office, and an exceptional family room with floor-to-ceiling French doors that open seamlessly to the backyard. Wide-plank white oak floors, soaring ceilings, expansive windows, multiple fireplaces, and abundant natural light create a warm yet grand atmosphere. The chef's kitchen is a culinary dream, featuring skylights, a large center island, and an expansive informal dining area that also opens to the outdoors. The backyard is a private oasis, offering multiple seating and lounging areas, an inviting pool, and a beautifully landscaped grassy yard. A separate pool house complete with a bath provides the perfect retreat or entertainment space. Upstairs, the primary suite is truly exceptional, showcasing vaulted beamed ceilings, floor-to-ceiling windows, a fireplace, and two luxurious spa-style bathrooms each with a seating area and boutique-sized closets. Three additional upstairs ensuite bedrooms offer generous proportions, high ceilings, and refined finishes. A service bedroom is conveniently located downstairs near the back staircase. Completing the estate are two attached garages plus two additional garages accessed from the alley. This is truly a one-of-a-kind home in a one-of-a-kind Beverly Hills location.
Additional Information
- Appliances
- Dishwasher, Disposal, Microwave, Refrigerator, Dryer, Washer
- Pool
- Yes
- Pool Description
- Lap, Private
- Fireplace Description
- Bath, Family Room, Living Room
- Heat
- Central
- Cooling
- Yes
- Cooling Description
- Central Air
- Interior Features
- Walk-In Closet(s)
- Attached Structure
- Detached
Listing courtesy of Listing Agent: Valerie Fitzgerald (Valerie@ValerieFitzgerald.com) from Listing Office: Coldwell Banker Realty.
Mortgage Calculator
Based on information from California Regional Multiple Listing Service, Inc. as of . This information is for your personal, non-commercial use and may not be used for any purpose other than to identify prospective properties you may be interested in purchasing. Display of MLS data is usually deemed reliable but is NOT guaranteed accurate by the MLS. Buyers are responsible for verifying the accuracy of all information and should investigate the data themselves or retain appropriate professionals. Information from sources other than the Listing Agent may have been included in the MLS data. Unless otherwise specified in writing, Broker/Agent has not and will not verify any information obtained from other sources. The Broker/Agent providing the information contained herein may or may not have been the Listing and/or Selling Agent.
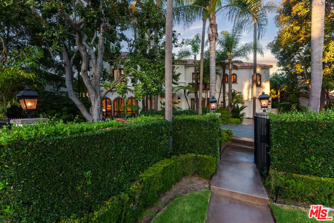
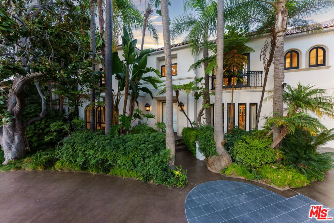
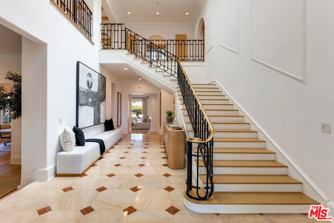
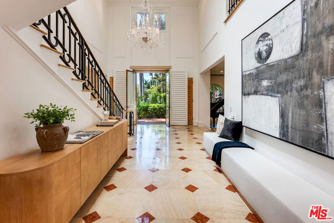
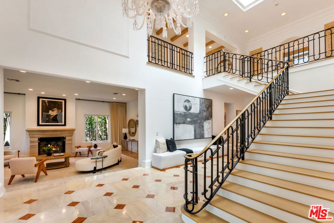
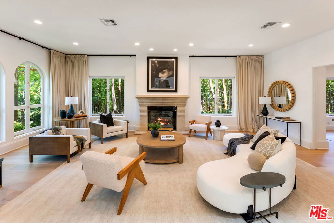
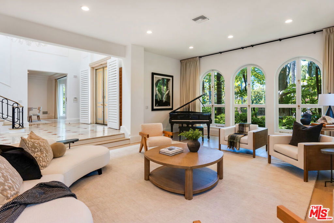
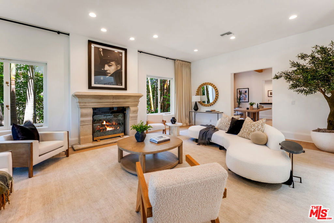
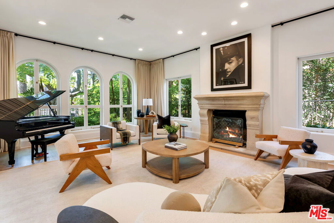
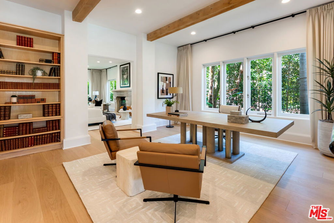
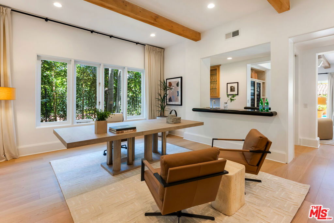
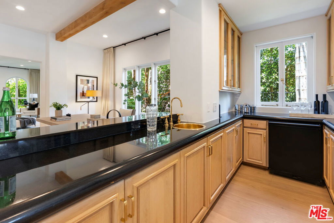
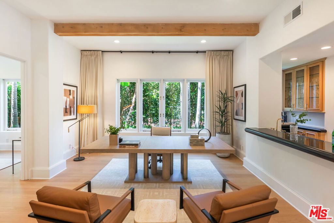
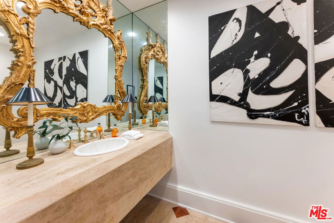
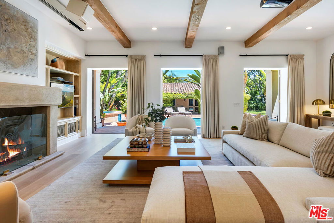
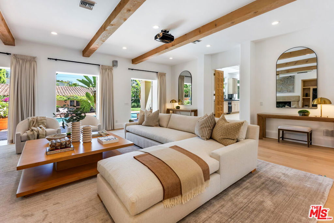
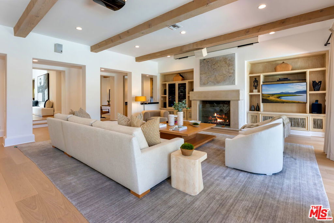
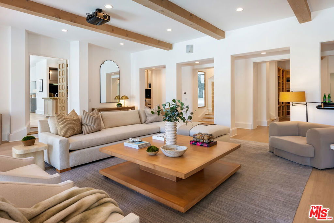
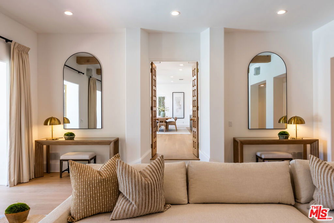
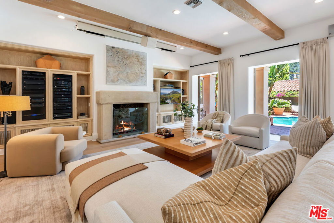
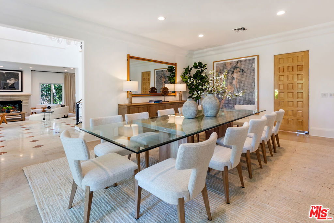
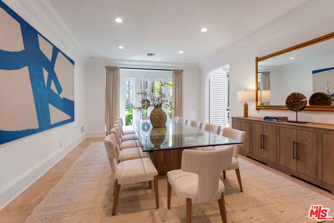
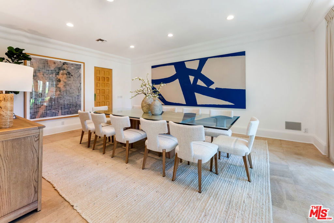
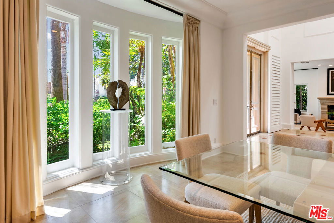
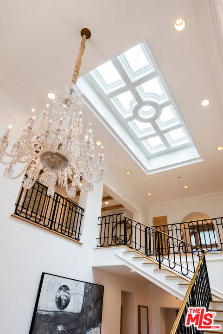
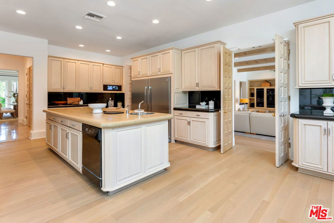
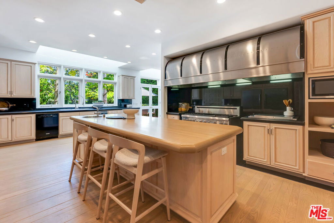
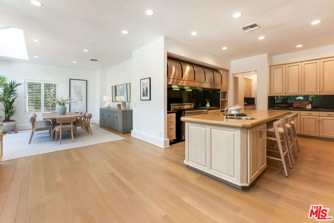
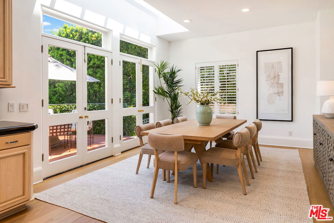
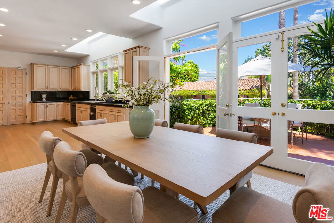
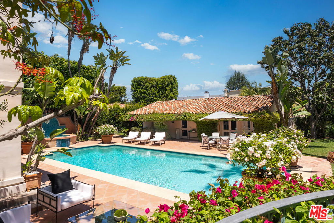
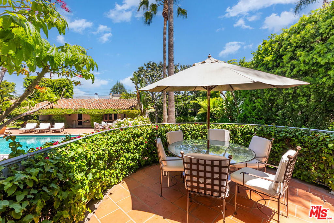
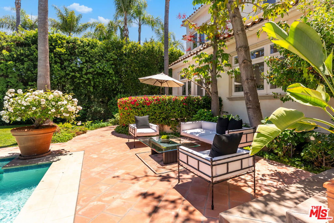
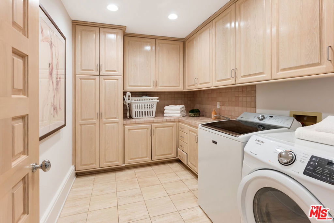
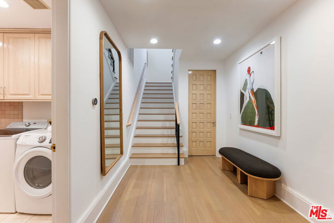
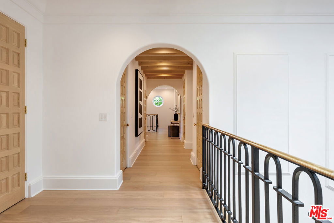
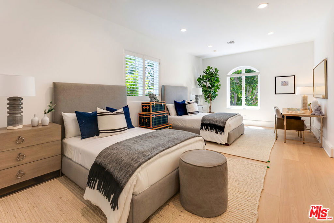
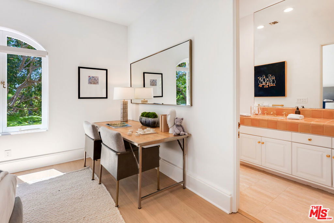
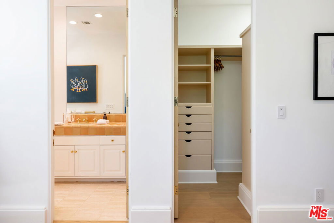
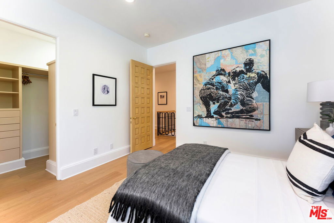
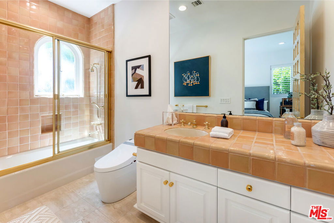
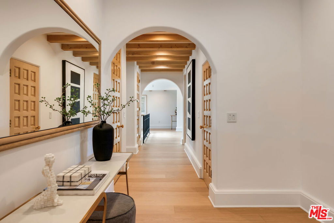
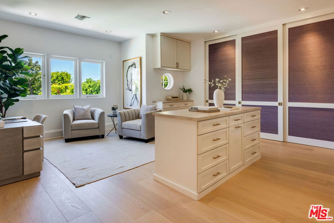
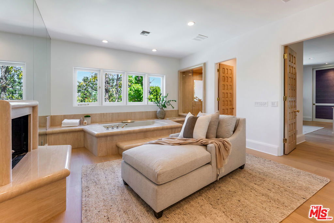
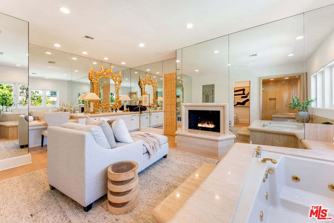
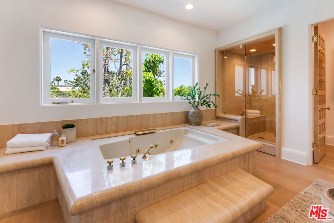
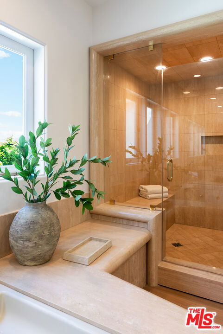
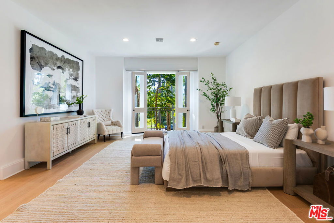
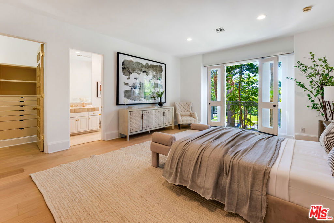
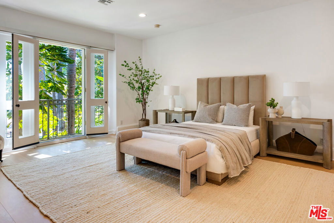
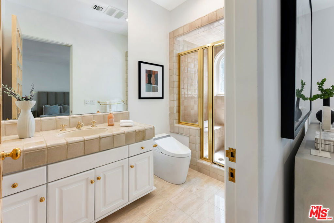
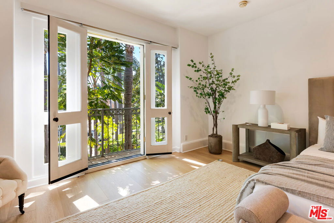
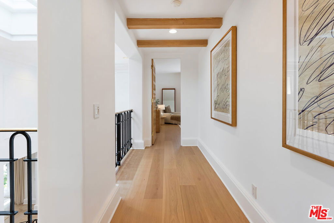
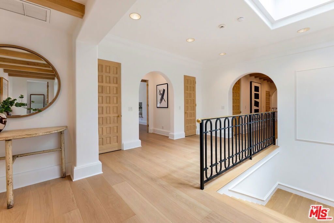
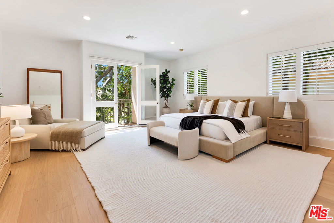
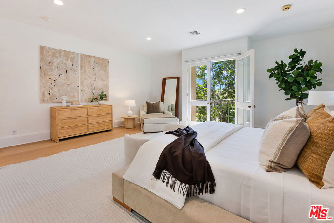
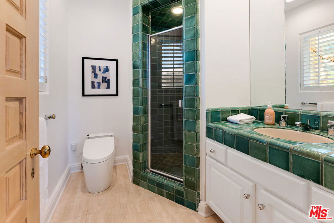
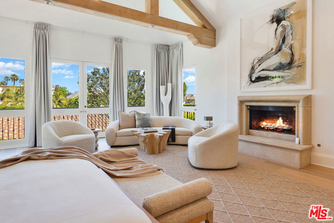
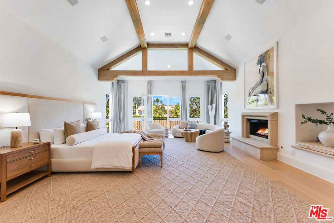
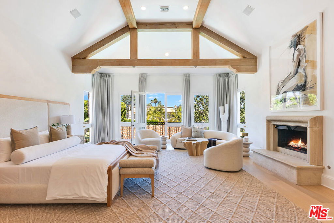
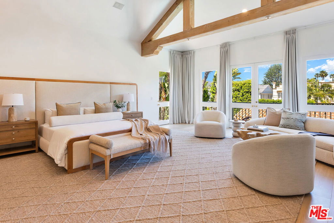
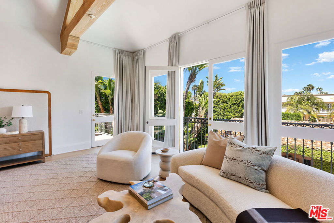
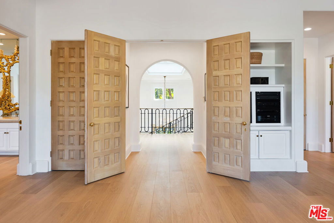
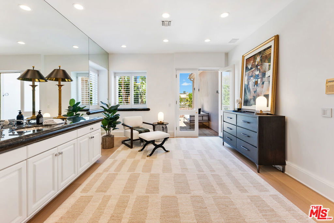
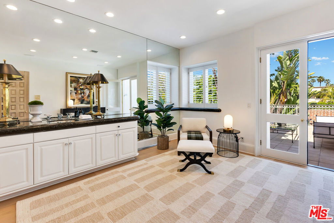
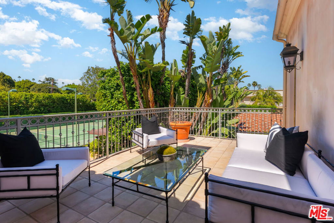
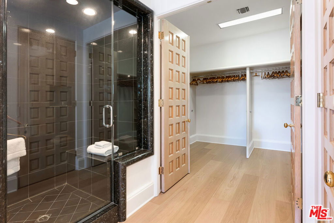
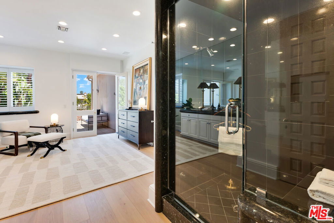
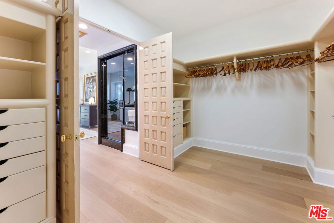
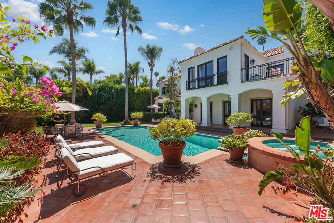
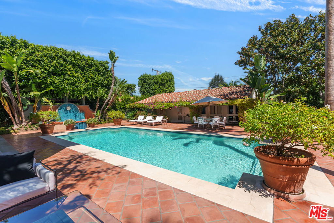
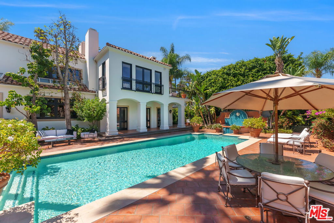
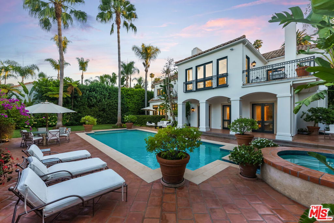
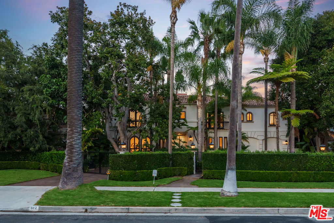
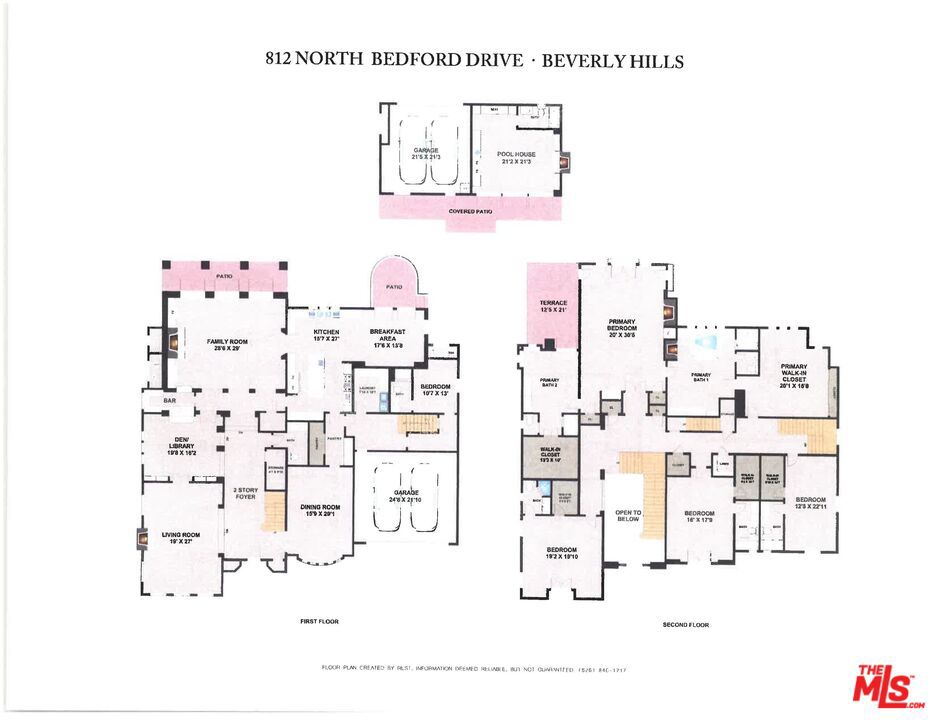
/u.realgeeks.media/themlsteam/Swearingen_Logo.jpg.jpg)