461 NW Chabela Dr., Manhattan Beach, CA 90266
- $5,995,000
- 5
- BD
- 6
- BA
- 4,660
- SqFt
- List Price
- $5,995,000
- Status
- ACTIVE
- MLS#
- SB25159813
- Year Built
- 2025
- Bedrooms
- 5
- Bathrooms
- 6
- Living Sq. Ft
- 4,660
- Lot Size
- 6,869
- Acres
- 0.16
- Lot Location
- 0-1 Unit/Acre, Back Yard, Corner Lot, Sprinkler System, Street Level, Yard
- Days on Market
- 21
- Property Type
- Single Family Residential
- Style
- Contemporary
- Property Sub Type
- Single Family Residence
- Stories
- Two Levels
Property Description
Located in the highly coveted Poet’s Section of Manhattan Beach, this newly built coastal contemporary residence is a stunning blend of architectural elegance and refined design. Created by a distinguished local builder Fasano Enterprise, Inc. This home offers sweeping ocean views and sophisticated indoor-outdoor living. The open-concept layout features 10-foot ceilings, French white oak flooring, natural stone fireplaces, and custom rift oak doors throughout. A 24-foot La Cantina glass wall opens to a 700 sq. ft. terrace with a Hot Tub + Cold Plunge, cedar-lined sauna, built-in ceiling heaters, and integrated speakers—perfect for elevated outdoor enjoyment. The chef’s kitchen is equipped with a 10-foot island, walk-in pantry, and 16-foot wet bar, ideal for culinary creativity and entertaining. A floating staircase with a dramatic 20-foot stone wall leads to the lower level, where four generously sized bedrooms are situated, including a luxurious primary suite with access to a serene garden retreat. The landscaped backyard is framed by a custom pergola and lush greenery, offering a peaceful and private setting. Close proximity to beaches, dining, shopping, and highly regarded schools enhances the appeal of this exceptional home.
Additional Information
- Appliances
- Dishwasher, Gas Cooktop, Disposal, Gas Range, Microwave, Refrigerator, Range Hood
- Pool Description
- None
- Fireplace Description
- Living Room, Primary Bedroom
- Heat
- Central, Forced Air, Fireplace(s)
- Cooling
- Yes
- Cooling Description
- Central Air
- View
- Catalina, Coastline
- Exterior Construction
- Stucco
- Patio
- Open, Patio, Terrace
- Garage Spaces Total
- 3
- Sewer
- Public Sewer
- Water
- Public
- School District
- Manhattan Unified
- High School
- Mira Costa
- Interior Features
- Wet Bar, Balcony, Central Vacuum, Separate/Formal Dining Room, Elevator, Pantry, Recessed Lighting, Tandem, Jack and Jill Bath, Primary Suite, Walk-In Pantry, Walk-In Closet(s)
- Attached Structure
- Detached
- Number Of Units Total
- 1
Listing courtesy of Listing Agent: Julianna Fraelich (julianna.fraelich@gmail.com) from Listing Office: Thompson Team Real Estate, Inc..
Mortgage Calculator
Based on information from California Regional Multiple Listing Service, Inc. as of . This information is for your personal, non-commercial use and may not be used for any purpose other than to identify prospective properties you may be interested in purchasing. Display of MLS data is usually deemed reliable but is NOT guaranteed accurate by the MLS. Buyers are responsible for verifying the accuracy of all information and should investigate the data themselves or retain appropriate professionals. Information from sources other than the Listing Agent may have been included in the MLS data. Unless otherwise specified in writing, Broker/Agent has not and will not verify any information obtained from other sources. The Broker/Agent providing the information contained herein may or may not have been the Listing and/or Selling Agent.
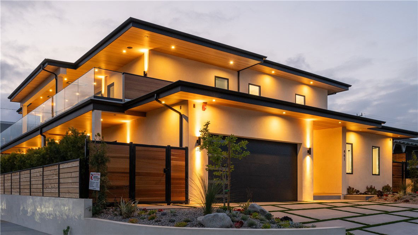
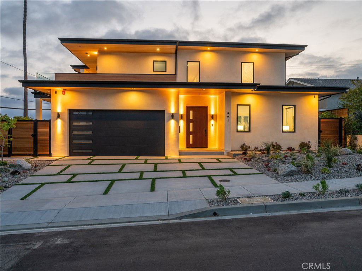
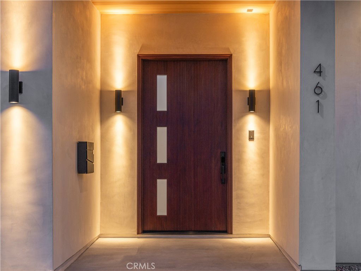
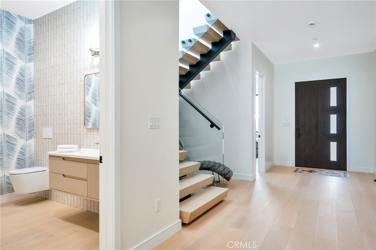
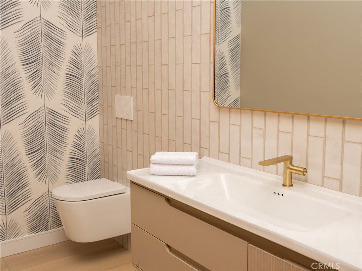
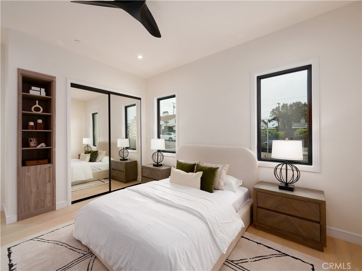
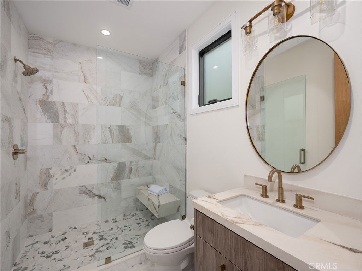
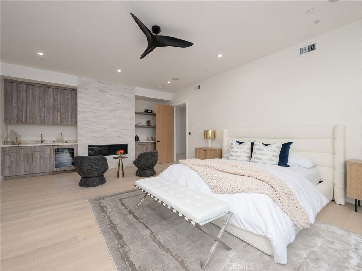
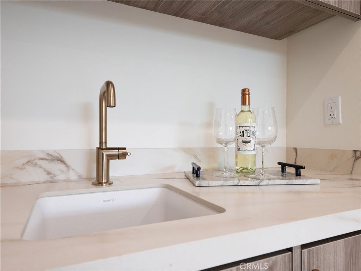
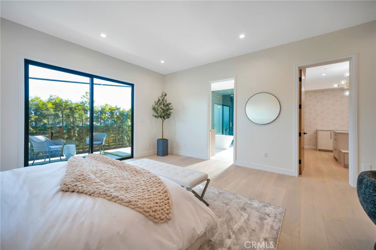
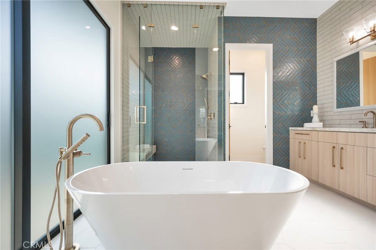
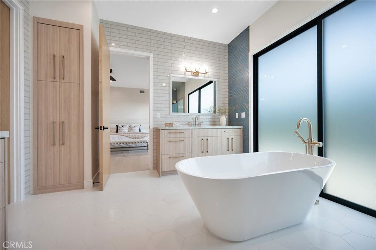
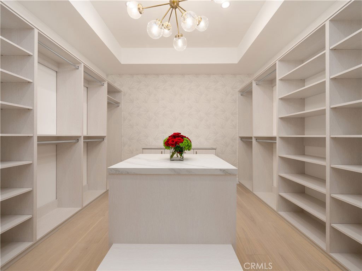
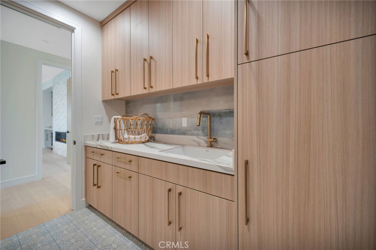
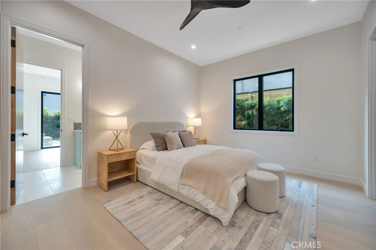
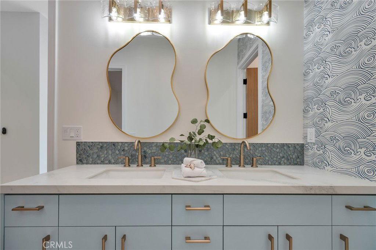
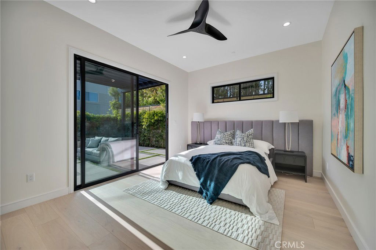
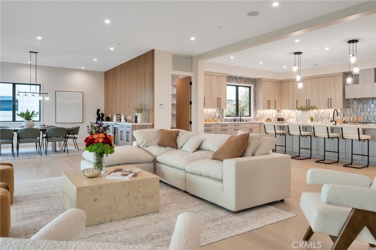
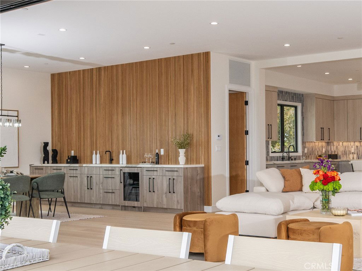
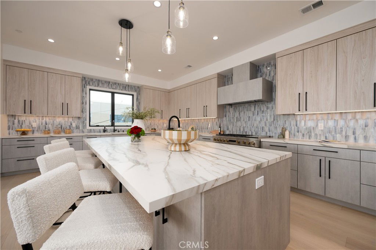
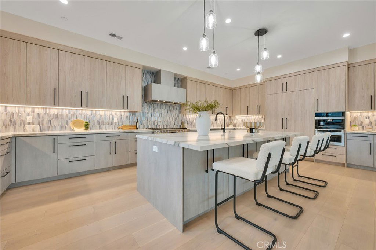
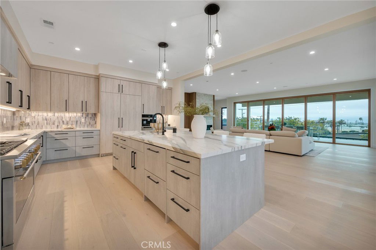
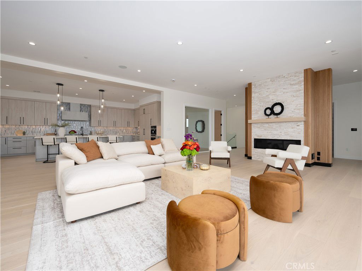
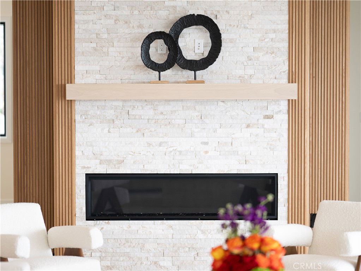
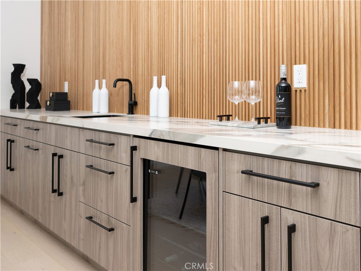
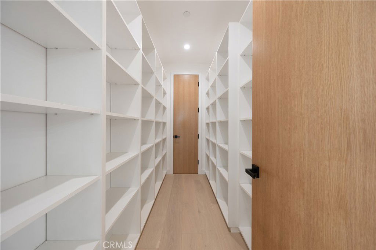
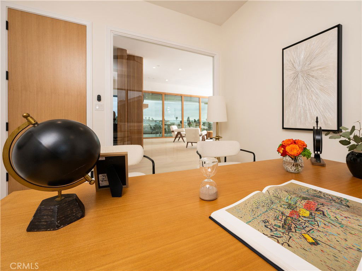
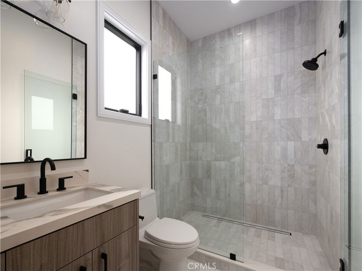
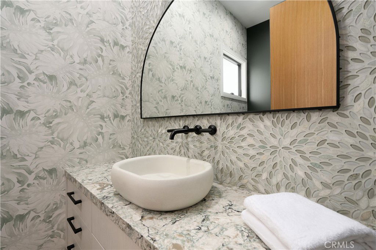
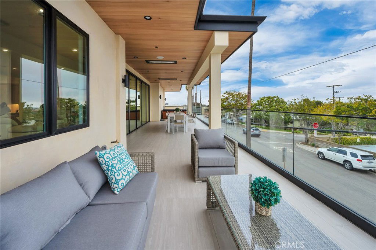
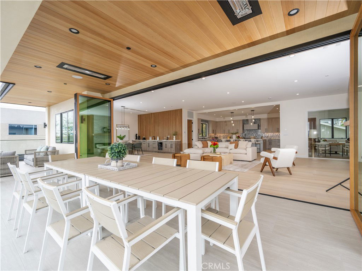
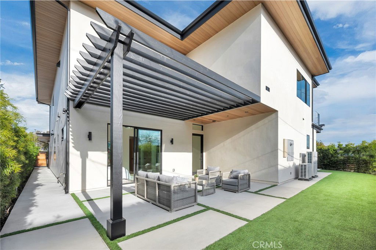
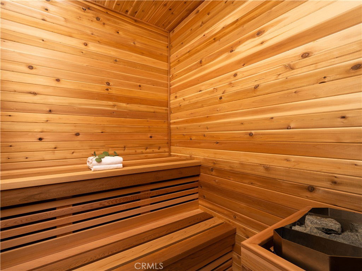
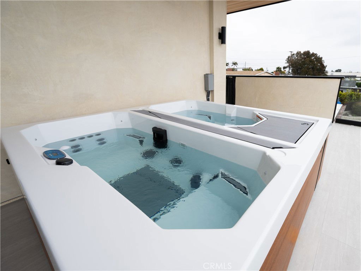
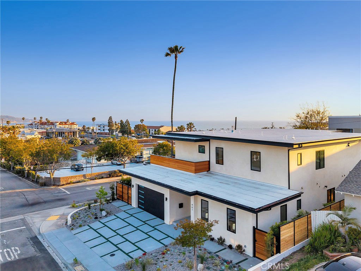
/u.realgeeks.media/themlsteam/Swearingen_Logo.jpg.jpg)