29162 Bald Eagle Ridge, Lake Arrowhead, CA 92352
- $5,999,950
- 7
- BD
- 10
- BA
- 9,704
- SqFt
- List Price
- $5,999,950
- Status
- ACTIVE
- MLS#
- IG25147887
- Year Built
- 1988
- Bedrooms
- 7
- Bathrooms
- 10
- Living Sq. Ft
- 9,704
- Lot Size
- 195,149
- Acres
- 4.48
- Lot Location
- 16-20 Units/Acre, Cul-De-Sac, Drip Irrigation/Bubblers, Sprinklers In Rear, Sprinklers In Front, Lot Over 40000 Sqft, Landscaped, Sprinklers Timer, Sprinkler System
- Days on Market
- 33
- Property Type
- Single Family Residential
- Style
- English, Traditional
- Property Sub Type
- Single Family Residence
- Stories
- Three Or More Levels
- Neighborhood
- Arrowhead Woods (Awhw)
Property Description
The Epitome of Elegance, Class, and Style! Cedar Ridge Masterpiece at the Lake! Perched atop the highest point of the exclusive, gated Cedar Ridge Estates, this grand estate is the ultimate private and secluded compound—featuring both a main residence and a guest home with professional recording studio capabilities. Boasting breathtaking lake views and located just minutes from your own single-slip dock, this is the pinnacle of luxury resort living. Expertly crafted by renowned builder Ron Dolman, this masterpiece showcases a level of detail and character rarely seen. Spanning approximately 18.5 acres across three separate parcels, the property offers exceptional potential for future investment or development. The main residence encompasses approximately 7,488 square feet of refined living space, including five en-suite bedrooms and a whimsical, storybook-style children’s bunk room. In total, the estate offers seven full and three-quarter bathrooms. Step into the grand, five-star great room featuring soaring ceilings, a dramatic floor-to-ceiling fireplace, and walls of glass that frame sweeping views of the forest and lake. The spacious formal dining room flows seamlessly into the open gourmet kitchen, outfitted with top-of-the-line appliances. A warm, wood-accented den with a stunning stone fireplace and wet bar provides an inviting space for intimate gatherings. Also on the main level, discover a gentleman’s office with exquisite millwork and another commanding fireplace. For weekend relaxation, enjoy the dedicated poker room, sauna, or private gym. Granite pathways wind through the property, leading to the separate 3,000 sq. ft. guest house—complete with barn doors that open to a large outdoor staging area perfect for entertaining under the stars. The guest home features a kitchenette, wine cellar, game room, and a sound room ideal for music or media production. Additional amenities include the seller’s private single-slip dock in gated Orchard Bay, and a like-new tri-toon boat. Professionally curated furnishings and accessories are available for negotiation. This estate is truly one-of-a-kind, with an unmatched level of craftsmanship, setting, and opportunity. You’ll never experience another home quite like this.
Additional Information
- HOA
- 245
- Frequency
- Monthly
- Association Amenities
- Management
- Other Buildings
- Second Garage, Guest House Detached, Guest House, Sauna Private
- Appliances
- 6 Burner Stove, Built-In Range, Barbecue, Convection Oven, Double Oven, Dishwasher, Gas Cooktop, Gas Oven, Gas Range, Gas Water Heater, Hot Water Circulator, Ice Maker, Microwave, Refrigerator, Range Hood, Self Cleaning Oven, Vented Exhaust Fan, Water To Refrigerator, Dryer, Washer
- Pool Description
- None
- Fireplace Description
- Family Room, Gas, Guest Accommodations, Living Room, Primary Bedroom, Wood Burning
- Heat
- Central, Forced Air, Natural Gas
- Cooling
- Yes
- Cooling Description
- Central Air, Electric, Gas, Heat Pump, Whole House Fan, Attic Fan
- View
- City Lights, Lake, Panoramic, Trees/Woods
- Exterior Construction
- Drywall
- Patio
- Rear Porch, Deck, Open, Patio
- Roof
- See Remarks
- Garage Spaces Total
- 4
- Sewer
- Public Sewer
- Water
- Public
- School District
- Rim of the World
- Interior Features
- Wet Bar, Balcony, Breakfast Area, Ceiling Fan(s), Cathedral Ceiling(s), Separate/Formal Dining Room, Furnished, High Ceilings, Living Room Deck Attached, Multiple Staircases, Pantry, Paneling/Wainscoting, Storage, Smart Home, Sunken Living Room, Two Story Ceilings, Bar, Wired for Sound, Attic, Bedroom on Main Level, Loft
- Attached Structure
- Detached
- Number Of Units Total
- 2
Listing courtesy of Listing Agent: Cindy Stahl (CLAKEARROWHEAD@AOL.COM) from Listing Office: ARROWHEAD PREMIER PROPERTIES.
Mortgage Calculator
Based on information from California Regional Multiple Listing Service, Inc. as of . This information is for your personal, non-commercial use and may not be used for any purpose other than to identify prospective properties you may be interested in purchasing. Display of MLS data is usually deemed reliable but is NOT guaranteed accurate by the MLS. Buyers are responsible for verifying the accuracy of all information and should investigate the data themselves or retain appropriate professionals. Information from sources other than the Listing Agent may have been included in the MLS data. Unless otherwise specified in writing, Broker/Agent has not and will not verify any information obtained from other sources. The Broker/Agent providing the information contained herein may or may not have been the Listing and/or Selling Agent.
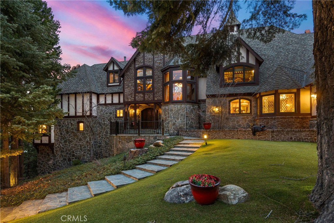
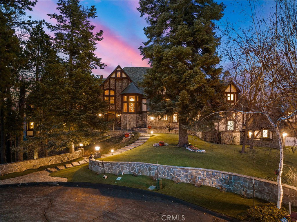
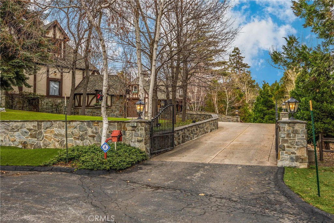
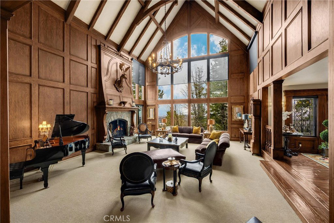
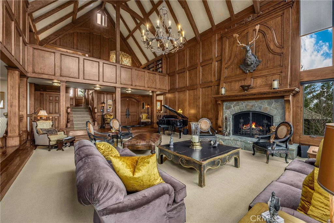
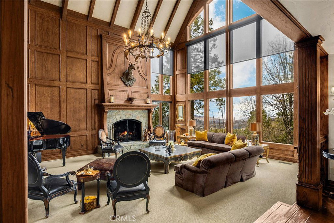
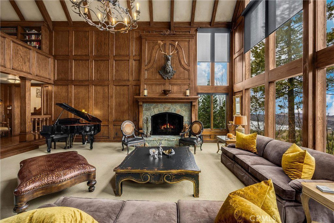
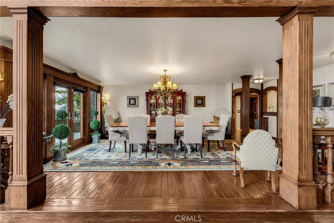
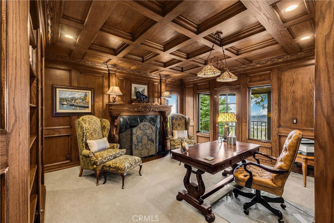
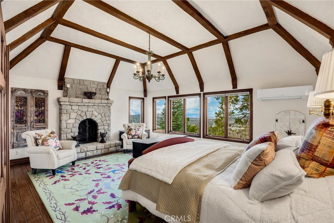
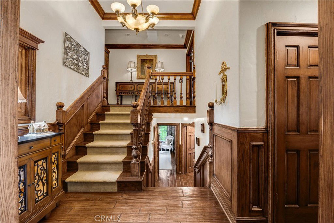
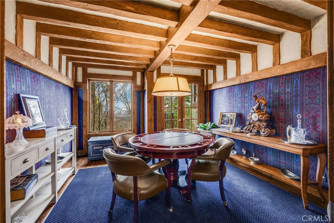
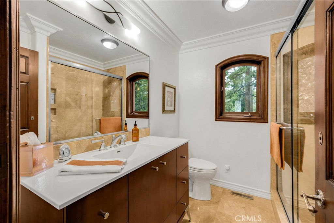
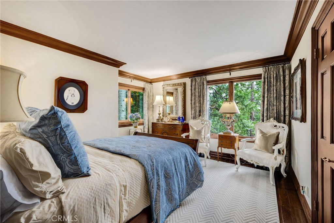
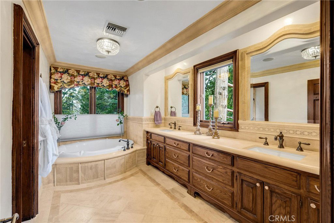
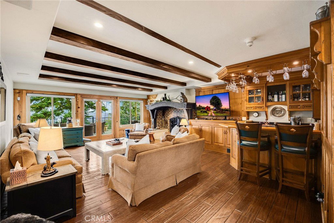
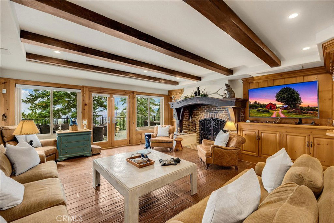
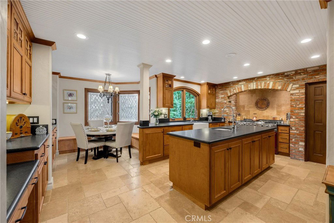
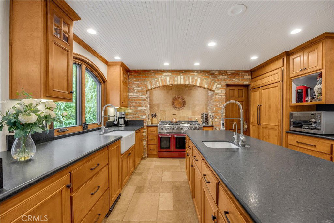
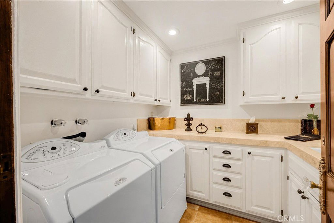
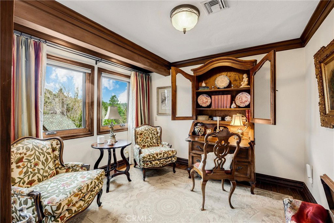
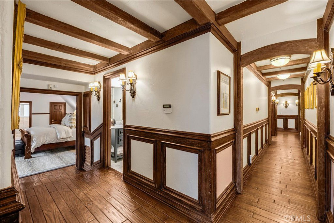
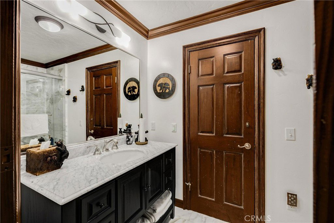
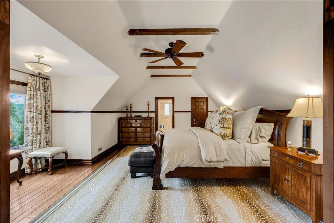
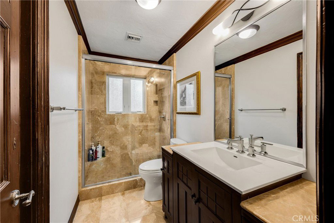
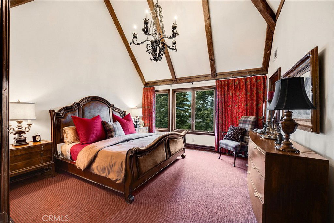
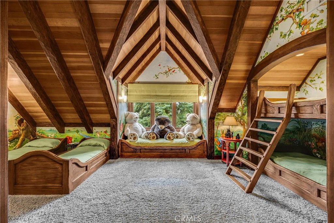
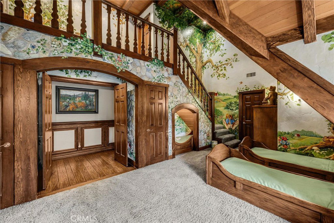
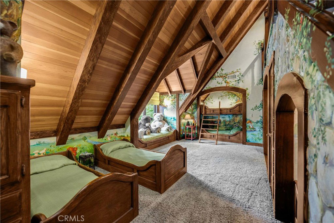
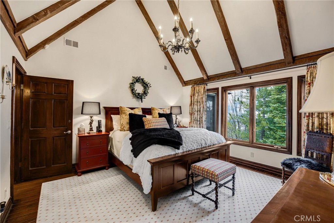
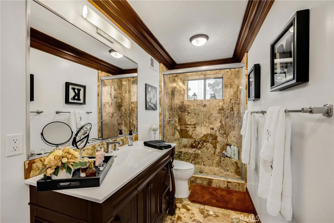
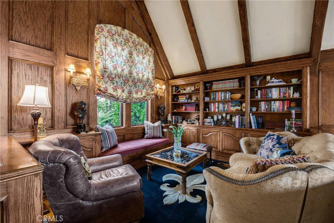
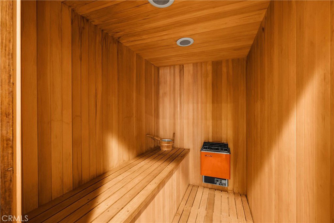
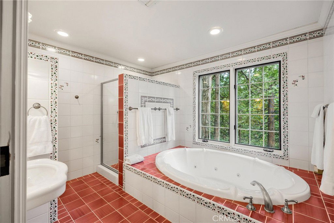
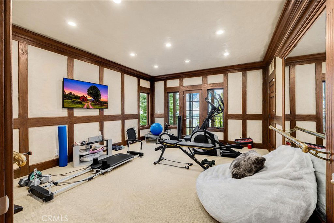
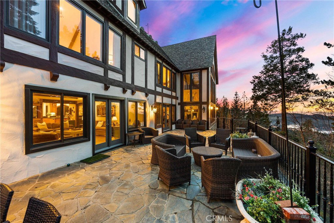
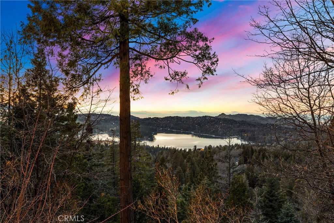
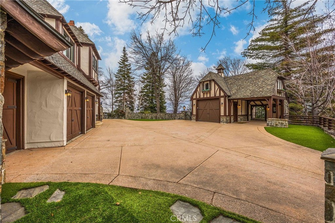
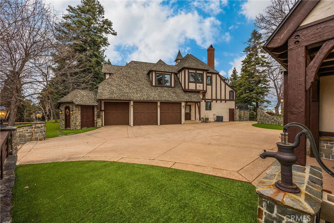
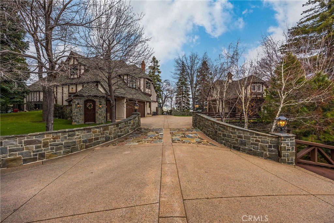
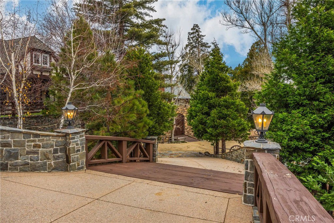
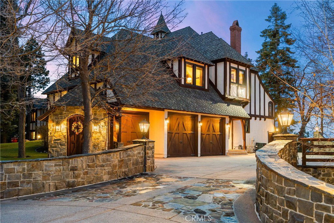
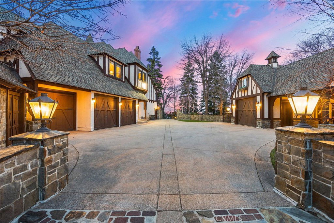
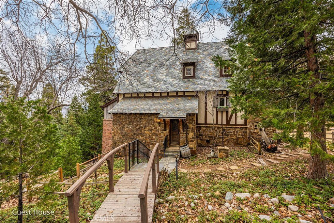
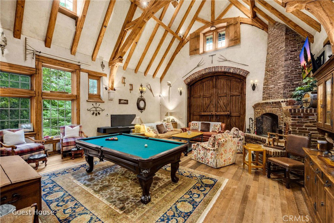
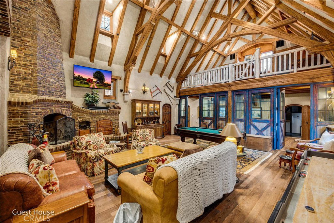
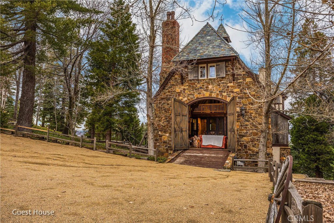
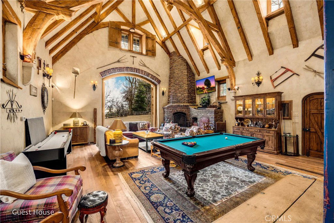
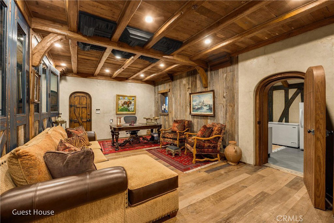
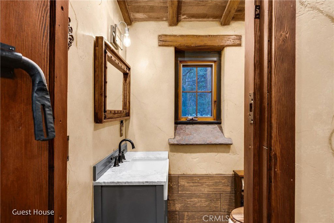
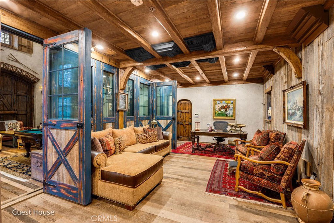
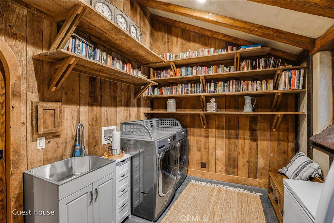
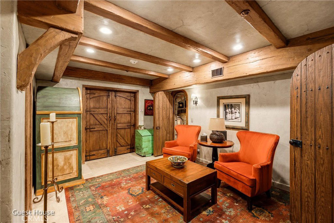
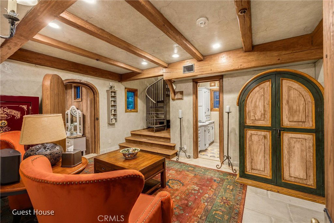
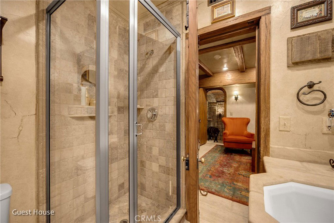
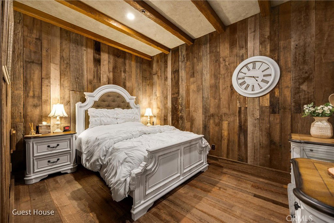
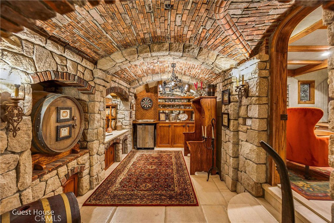
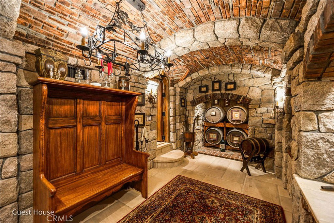
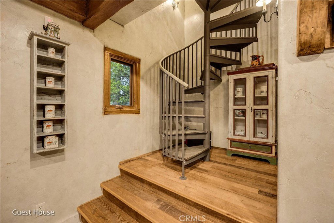
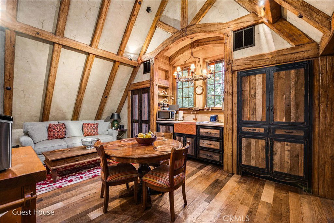
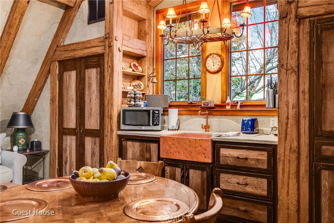
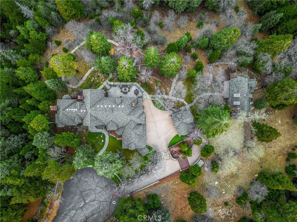
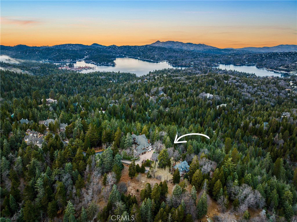
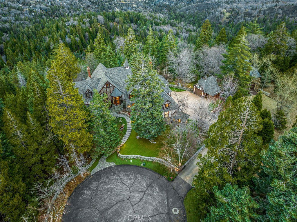
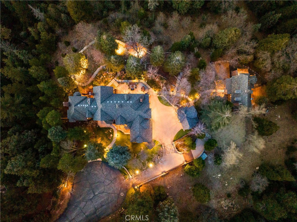
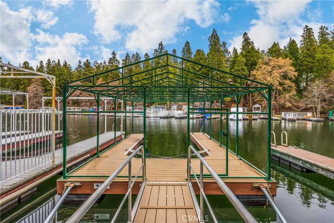
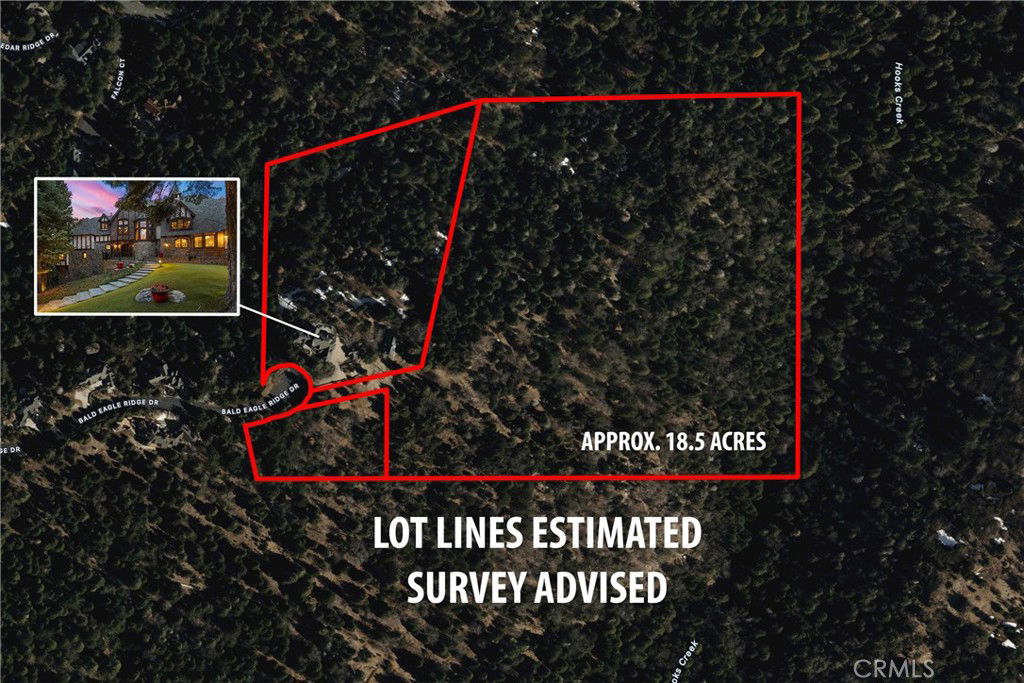
/u.realgeeks.media/themlsteam/Swearingen_Logo.jpg.jpg)