435 S Estate Drive, Orange, CA 92869
- $6,000,000
- 5
- BD
- 6
- BA
- 4,822
- SqFt
- List Price
- $6,000,000
- Status
- ACTIVE
- MLS#
- OC25110786
- Year Built
- 2001
- Bedrooms
- 5
- Bathrooms
- 6
- Living Sq. Ft
- 4,822
- Lot Size
- 22,534
- Acres
- 0.52
- Lot Location
- Back Yard, Front Yard, Garden, Yard
- Days on Market
- 77
- Property Type
- Single Family Residential
- Property Sub Type
- Single Family Residence
- Stories
- Two Levels
- Neighborhood
- Hewes Park Estates (Hepe)
Property Description
Welcome to 435 S Estate Drive, a spectacular estate home located in the prestigious Hewes Park Estates—a private, gated enclave of luxury homes in East Orange. This elegant semi-custom residence is perfectly situated on a large, beautifully landscaped lot and offers the ultimate in privacy, comfort, and California indoor-outdoor living.Grand entry with soaring ceilings and abundant natural light spectacular home in the small gated enclave of Hewes Park Estates. Main house with 4,062 sq ft and completely separate 760 sq ft guest house with garage and upgrades including wood floors, granite kitchenette and private outdoor garden area. Nestled in a wooded setting surrounded with mature landscaping including a breathtaking and incredibly rare century old Moreton Bay Fig tree. wrought iron & crystal chandeliers, custom window coverings, soaring ceilings, Chef's kitchen features Viking range, subzero refrigerator, dual dishwashers, and large granite counter top center island, double ovens & walk-in pantry spacious family room with fireplace, wet bar, and views of the resort-style backyard elegant formal living and dining rooms with designer touchstone.Home office ,Expansive primary suite with sitting area, spa-inspired bathroom & walk-in closet ,Outdoor Oasis Custom pool & spa with waterfall features Built-in BBQ island and covered patio – perfect for entertaining Professionally landscaped with mature trees and lush greenery Peaceful, private setting with mountain views
Additional Information
- HOA
- 475
- Frequency
- Monthly
- Association Amenities
- Maintenance Grounds, Other
- Pool
- Yes
- Pool Description
- Private, Salt Water
- Fireplace Description
- Family Room
- Cooling
- Yes
- Cooling Description
- Central Air
- View
- City Lights, Mountain(s), Pool, Trees/Woods
- Garage Spaces Total
- 6
- Sewer
- Public Sewer
- Water
- Public
- School District
- Orange Center
- Interior Features
- Bedroom on Main Level, Walk-In Pantry
- Attached Structure
- Detached
- Number Of Units Total
- 2
Listing courtesy of Listing Agent: Lily Jaberipour (Lily.Jaberipour@gmail.com) from Listing Office: Coldwell Banker Realty.
Mortgage Calculator
Based on information from California Regional Multiple Listing Service, Inc. as of . This information is for your personal, non-commercial use and may not be used for any purpose other than to identify prospective properties you may be interested in purchasing. Display of MLS data is usually deemed reliable but is NOT guaranteed accurate by the MLS. Buyers are responsible for verifying the accuracy of all information and should investigate the data themselves or retain appropriate professionals. Information from sources other than the Listing Agent may have been included in the MLS data. Unless otherwise specified in writing, Broker/Agent has not and will not verify any information obtained from other sources. The Broker/Agent providing the information contained herein may or may not have been the Listing and/or Selling Agent.
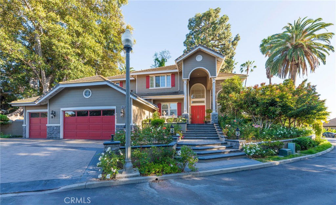
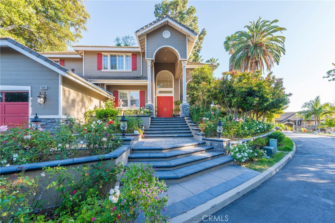
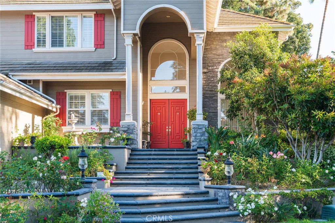
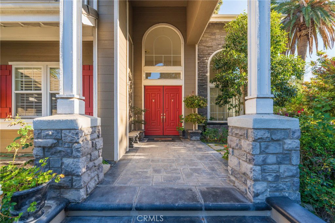
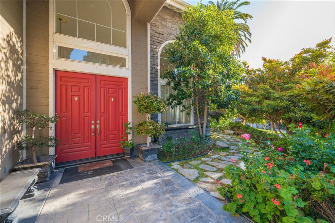
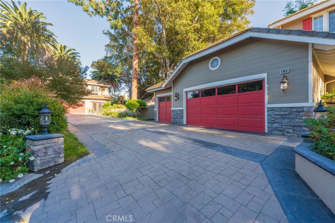
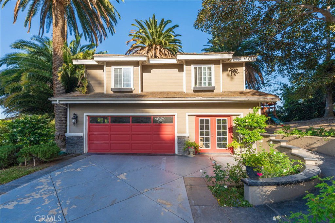
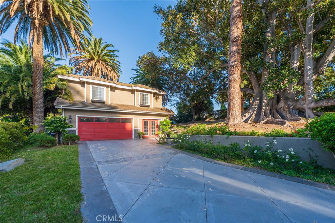
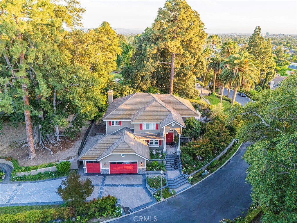
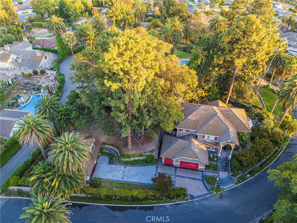
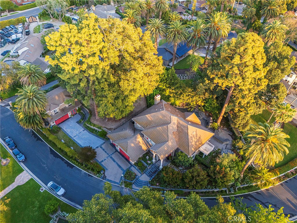
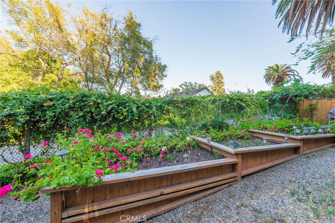
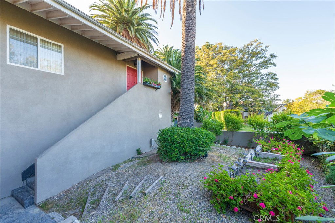
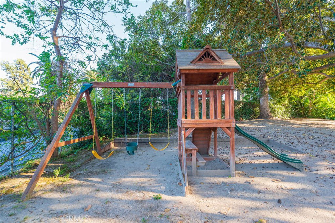
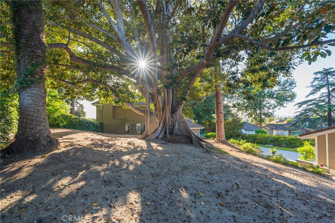
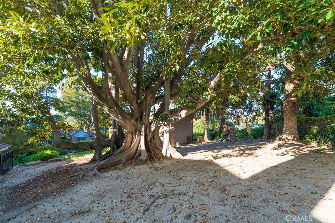

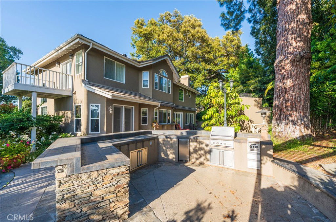
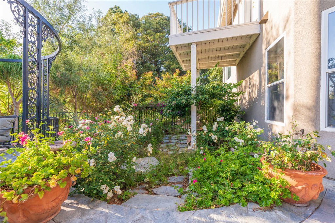
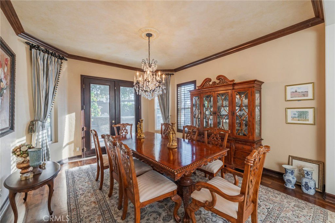
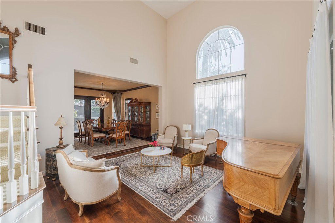
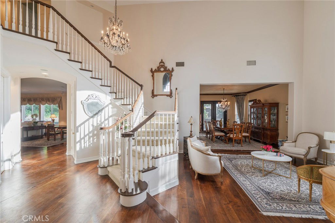
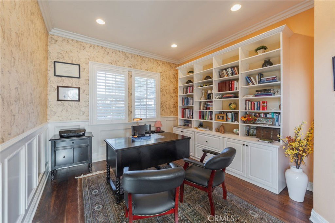
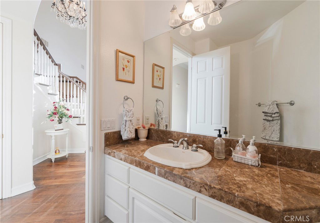
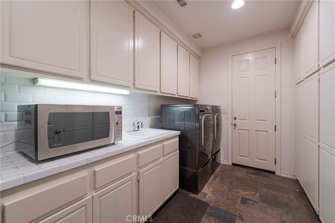
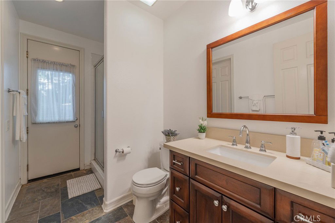
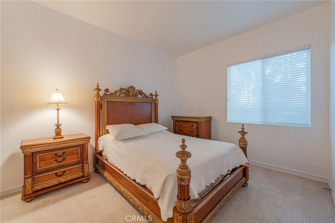
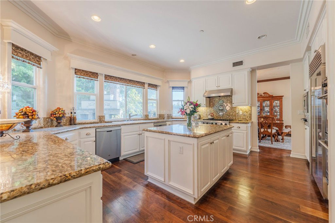
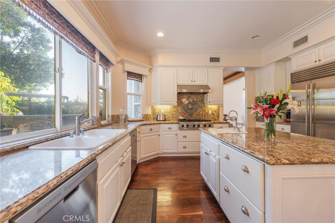
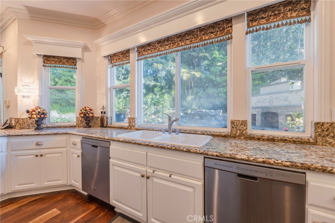
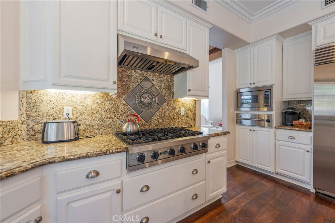
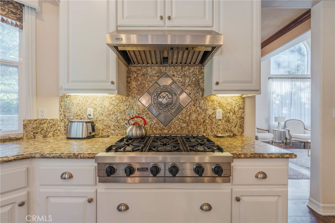
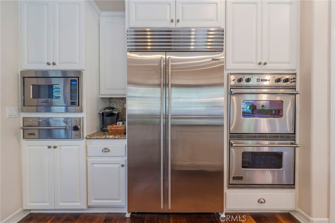
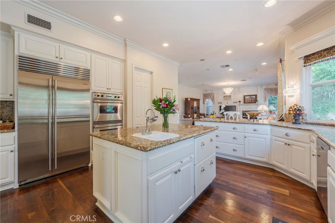
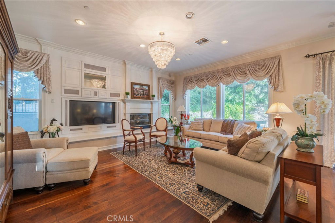
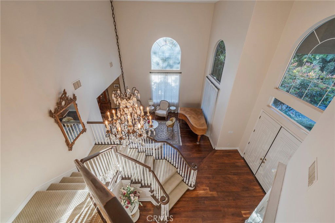
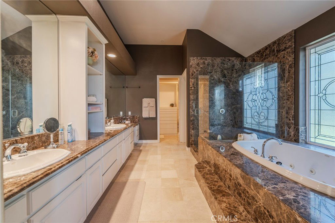
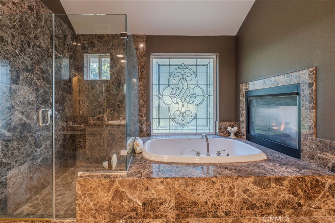
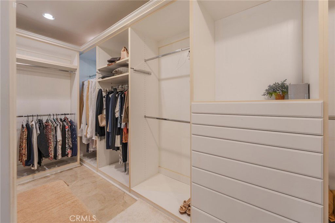
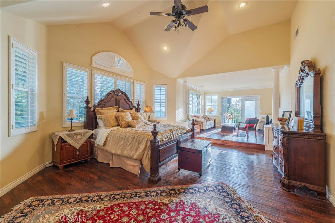
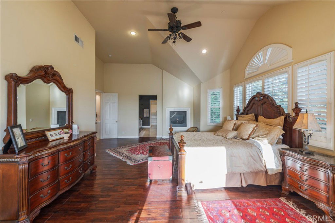
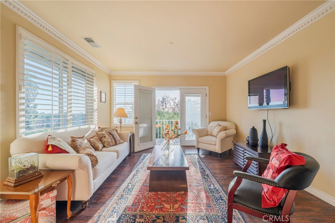
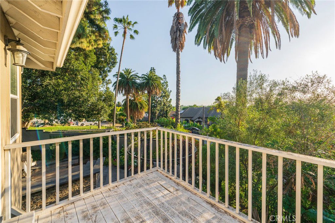
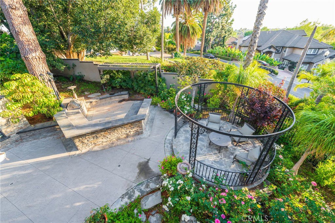
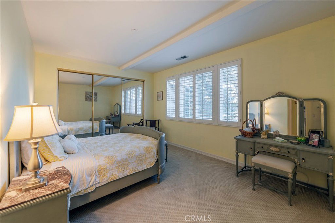
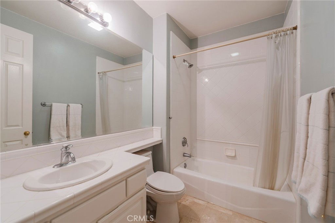
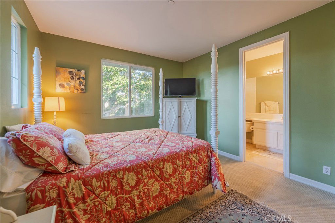
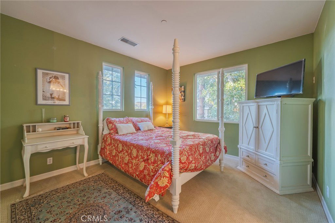
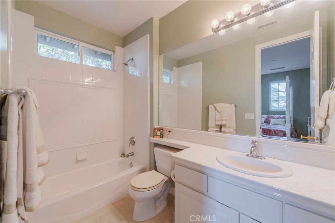
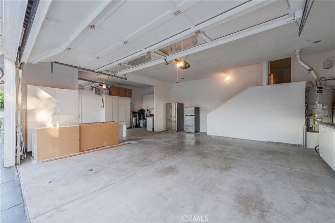
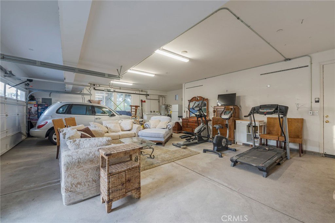
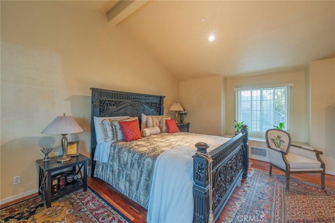
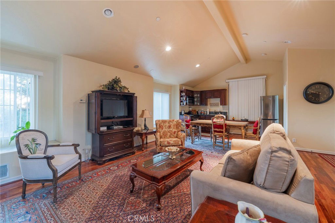
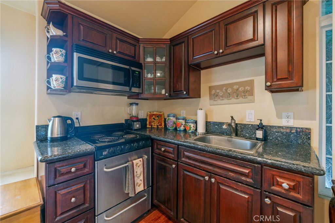
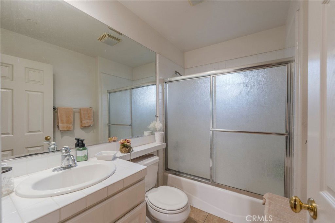
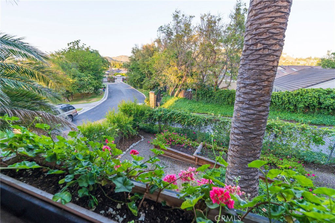
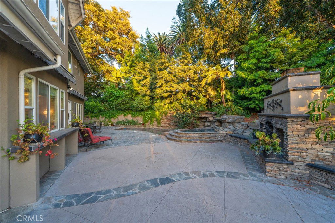
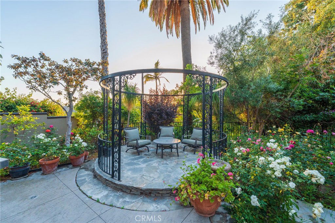
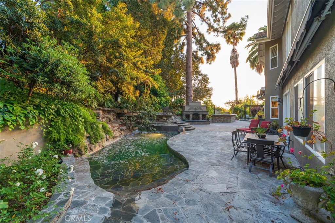
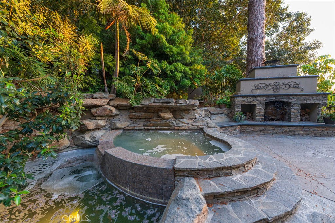
/u.realgeeks.media/themlsteam/Swearingen_Logo.jpg.jpg)