14786 Rancho Santa Fe Farms Rd, Rancho Santa Fe, CA 92067
- $6,000,000
- 5
- BD
- 7
- BA
- 7,938
- SqFt
- List Price
- $6,000,000
- Status
- ACTIVE
- MLS#
- 250034047SD
- Year Built
- 1999
- Bedrooms
- 5
- Bathrooms
- 7
- Living Sq. Ft
- 7,938
- Lot Size
- 87,120
- Acres
- 2
- Days on Market
- 15
- Property Type
- Single Family Residential
- Property Sub Type
- Single Family Residence
- Stories
- Two Levels
- Neighborhood
- Rancho Santa Fe
Property Description
VALUE RANGE - $5,400,000 - $6,000,000 Welcome to this extraordinary custom estate offering ultimate privacy and luxury behind its own private gate complete with resort size pool and backyard, waterslide, entertainment spaces and ponds completing the serene aesthetic. The main residence spans approximately 7,938 sqft and features four spacious ensuite bedrooms and optional bedroom spaces, 4.5 bathrooms, formal and informal living areas, a gourmet kitchen with high-end appliances, and a large family room designed for entertaining and everyday comfort. Upgraded lighting throughout completes this expansive living and floor plan. The primary suite is a true sanctuary, featuring a cozy fireplace, dual walk-in closets, a private sitting room with its own balcony, and an attached private gym—creating the perfect space for relaxation and wellness. A standout feature of the property is the detached large guest house, offering a full bedroom and bathroom, kitchen, and living room—ideal for long-term guests or multi-generational living. Set on beautifully landscaped grounds with expansive patios, this residence offers peace, space, and elegance in one of Rancho Santa Fe’s most desirable locations. A circular driveway and oversized garage complete this exceptional offering. Conveniently located close to shops, grocery stores, farmers market, beaches & easy access to the freeway. Other: *Top Tier School District San Dieguito Unified. *Solar Panels Owned *Preventative Leak system
Additional Information
- Appliances
- Dishwasher, Electric Oven, Electric Range, Disposal, Microwave, Refrigerator
- Pool
- Yes
- Pool Description
- In Ground, Private
- Heat
- Combination, Forced Air, Fireplace(s), Natural Gas, Solar
- Cooling
- Yes
- Cooling Description
- Central Air, Zoned
- Exterior Construction
- Other
- Roof
- See Remarks
- Garage Spaces Total
- 3
- Interior Features
- Bedroom on Main Level, Main Level Primary, Wine Cellar
- Attached Structure
- Detached
Listing courtesy of Listing Agent: Brittany Hahn Games (brittanyhahngames@gmail.com) from Listing Office: Coldwell Banker West.
Mortgage Calculator
Based on information from California Regional Multiple Listing Service, Inc. as of . This information is for your personal, non-commercial use and may not be used for any purpose other than to identify prospective properties you may be interested in purchasing. Display of MLS data is usually deemed reliable but is NOT guaranteed accurate by the MLS. Buyers are responsible for verifying the accuracy of all information and should investigate the data themselves or retain appropriate professionals. Information from sources other than the Listing Agent may have been included in the MLS data. Unless otherwise specified in writing, Broker/Agent has not and will not verify any information obtained from other sources. The Broker/Agent providing the information contained herein may or may not have been the Listing and/or Selling Agent.
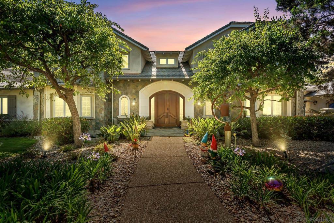
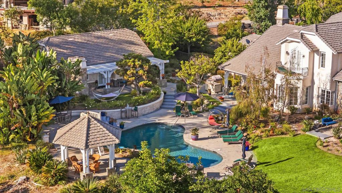
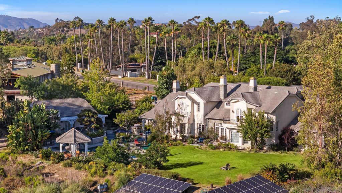
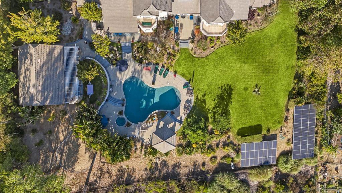
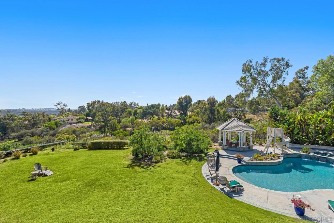
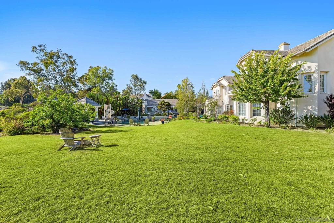
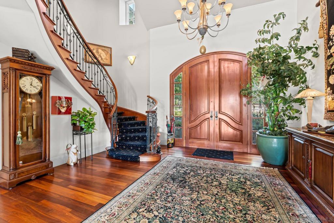
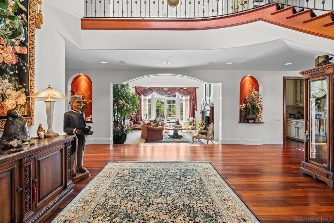
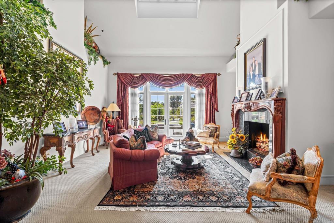
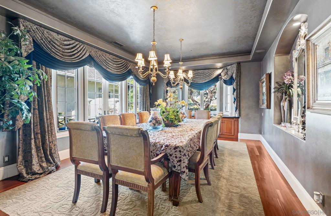
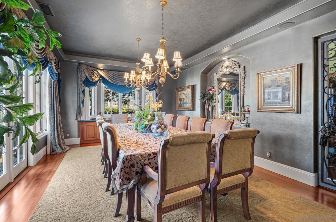
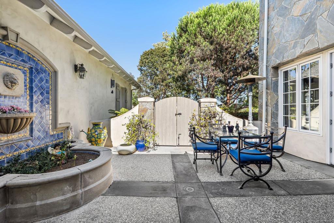
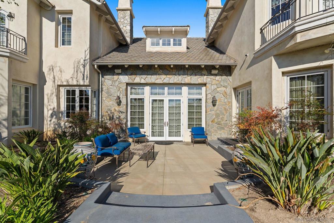
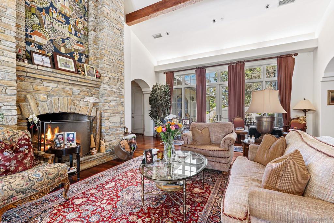
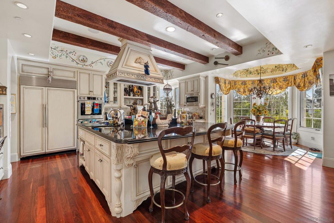
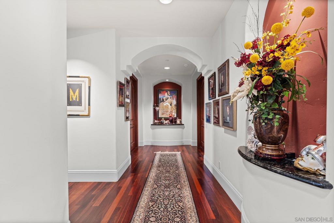
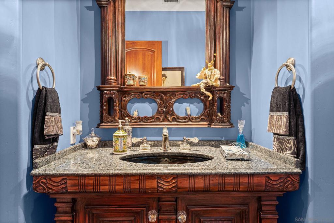
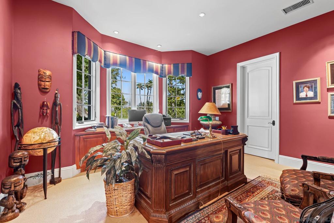
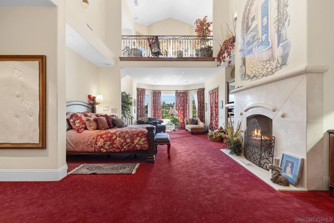
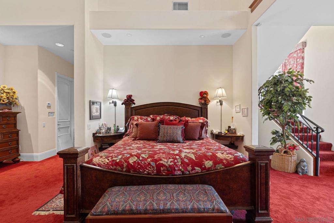
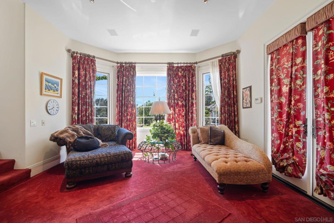
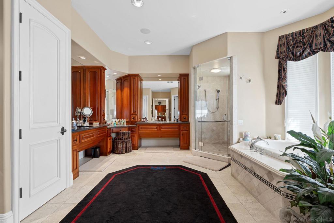
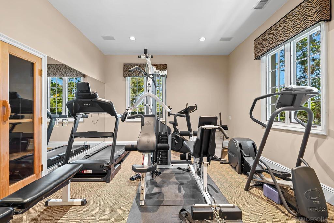
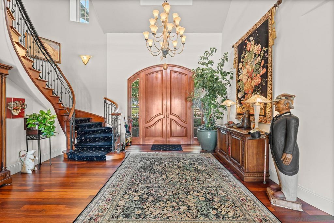
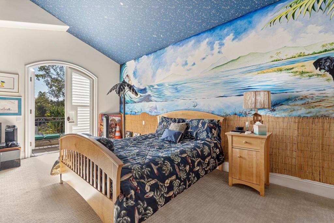
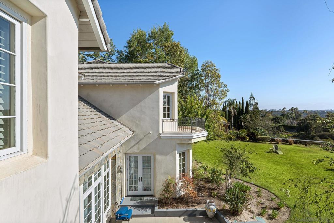
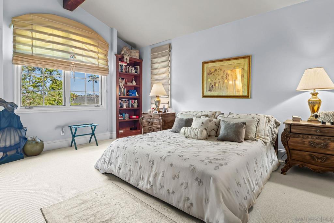
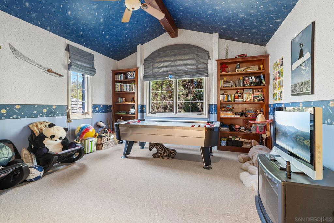
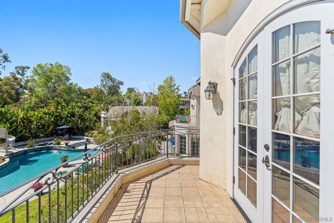
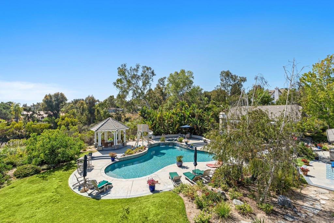
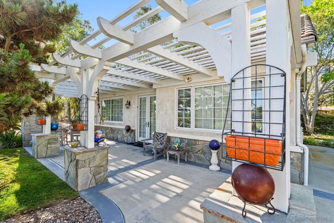
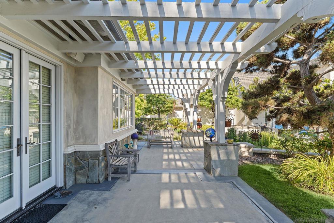
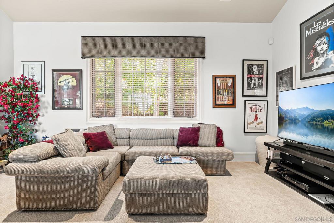
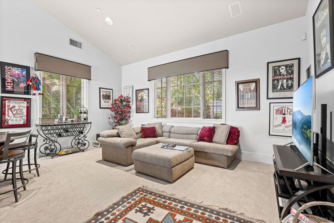
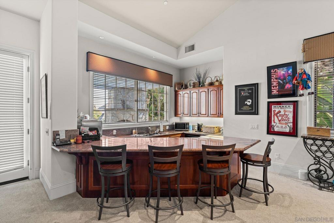
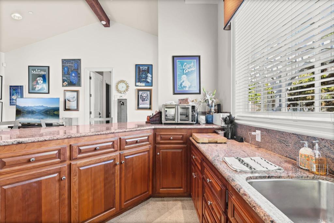
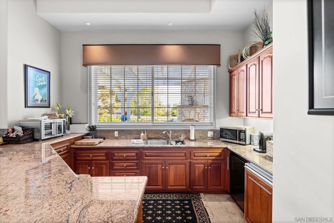
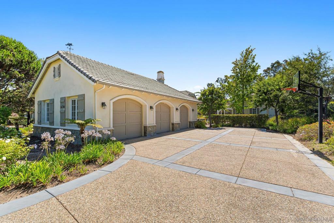
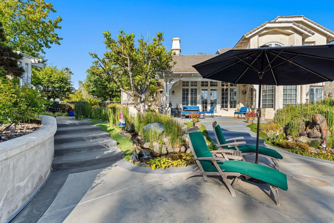
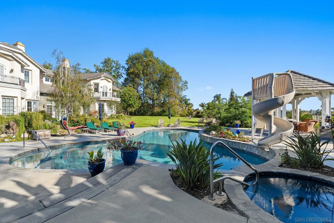
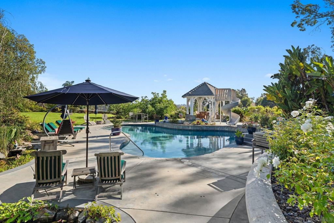
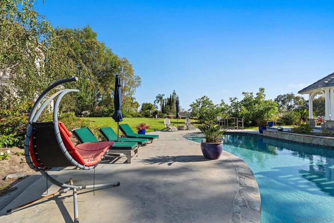
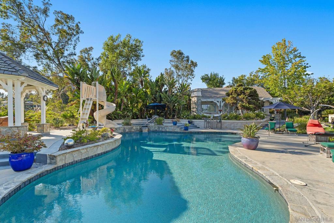
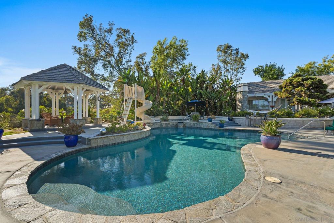
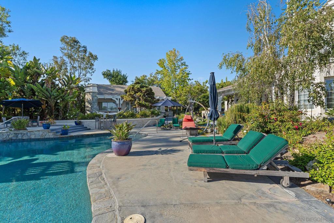
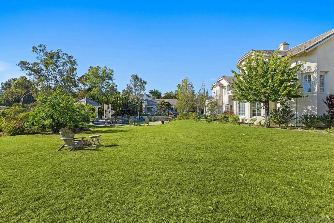
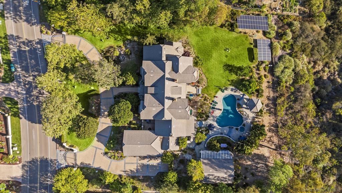
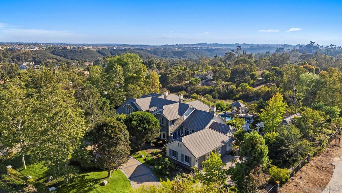
/u.realgeeks.media/themlsteam/Swearingen_Logo.jpg.jpg)