2974 E Cliff Drive, Santa Cruz, CA 95062
- $6,200,000
- 3
- BD
- 3
- BA
- 2,816
- SqFt
- List Price
- $6,200,000
- Price Change
- ▼ $300,000 1752645484
- Status
- ACTIVE
- MLS#
- ML81998255
- Year Built
- 2018
- Bedrooms
- 3
- Bathrooms
- 3
- Living Sq. Ft
- 2,816
- Lot Size
- 3,541
- Acres
- 0.08
- Days on Market
- 137
- Property Type
- Single Family Residential
- Style
- Mediterranean
- Property Sub Type
- Single Family Residence
Property Description
Designed for seamless indoor-outdoor living, expansive NanaWalls open to a wraparound stamped concrete deck, blending modern elegance w/coastal charm. The meticulously landscaped yard is an entertainers dream, featuring built-in planters, dual fire pits (gas and wood), a gas BBQ, a hot tub, & an outdoor shower that nods to the beach lifestyle. Expansive ocean views & 400 feet from Twin Lakes Beach, Inside, rich Brazilian teak (Cumaru) floors set a tone of warmth & sophistication. The gourmet chefs kitchen boasts top-tier appliances, a sprawling island, dual-drawer dishwashers, a wine fridge, a stand-alone ice maker, & a clever nook with water supply & drain for effortless hosting. Upstairs: via stairs or the three-floor elevator, the primary suite is a sanctuary w/a spa-inspired ensuite & private balcony showcasing jaw-dropping views. There is a hidden passage behind built-in shelves that reveal a turret w/a telescope, perfect for stargazing or soaking in Lighthouse Point vistas. The upper deck, w/teak panels, elevates the luxury. The lower level offers a media room, recreation space, office, & a guest-ready bathroom w/a second laundry. Parking for five vehicles & fire sprinklers for peace of mind, every detail has been considered. This is more than a home, its a lifestyle!
Additional Information
- Appliances
- Dishwasher, Disposal, Microwave, Refrigerator, Range Hood
- Cooling
- Yes
- View
- Bay, City Lights, Marina, Ocean, Water
- Exterior Construction
- Stone, Stucco
- Patio
- Deck
- Roof
- Composition
- Garage Spaces Total
- 1
- Sewer
- Public Sewer
- Water
- Public
- School District
- Other
- High School
- Harbor
- Interior Features
- Walk-In Closet(s)
- Attached Structure
- Detached
Listing courtesy of Listing Agent: Lauren Spencer (lauren@laurenspencer.com) from Listing Office: Coldwell Banker Realty.
Mortgage Calculator
Based on information from California Regional Multiple Listing Service, Inc. as of . This information is for your personal, non-commercial use and may not be used for any purpose other than to identify prospective properties you may be interested in purchasing. Display of MLS data is usually deemed reliable but is NOT guaranteed accurate by the MLS. Buyers are responsible for verifying the accuracy of all information and should investigate the data themselves or retain appropriate professionals. Information from sources other than the Listing Agent may have been included in the MLS data. Unless otherwise specified in writing, Broker/Agent has not and will not verify any information obtained from other sources. The Broker/Agent providing the information contained herein may or may not have been the Listing and/or Selling Agent.
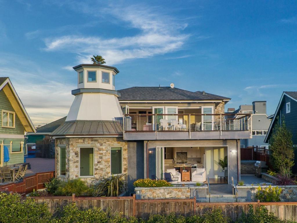
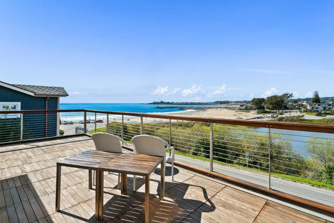
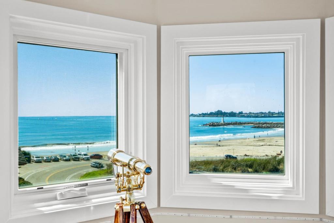
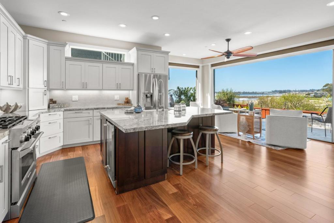
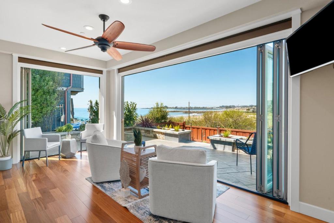

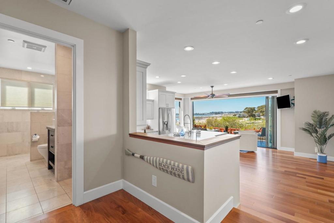
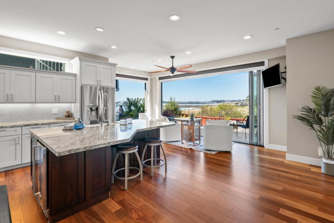
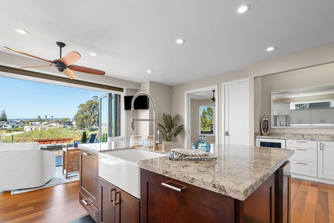

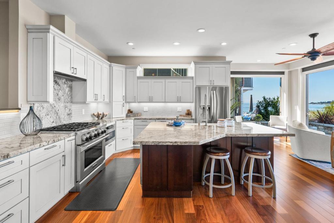
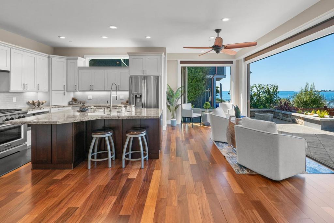
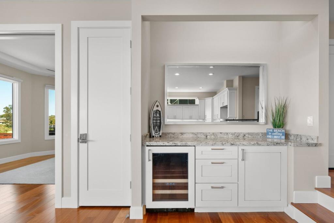
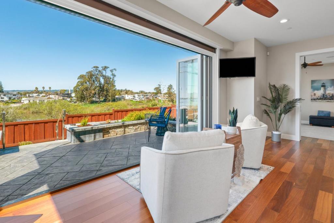
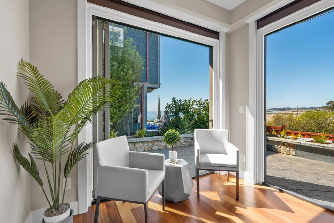

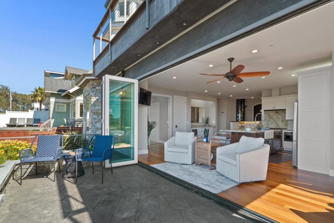
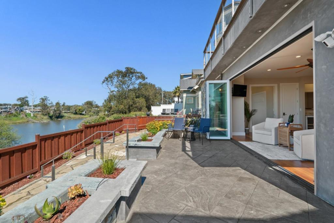
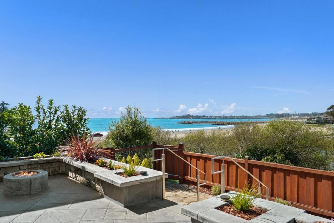
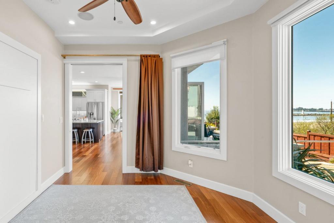
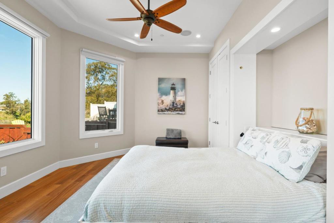
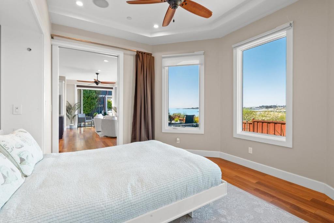

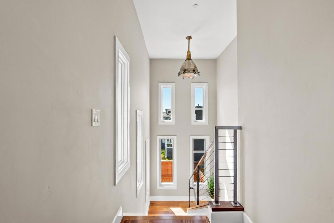
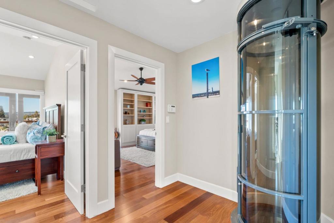
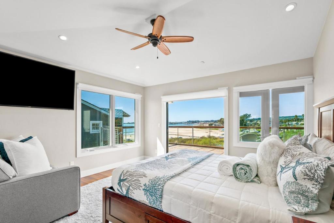

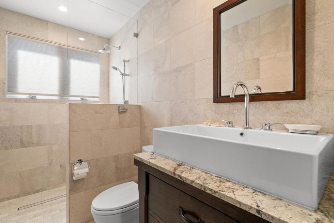
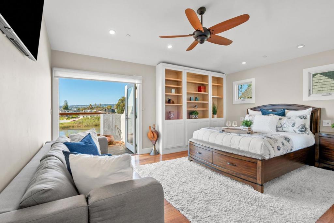

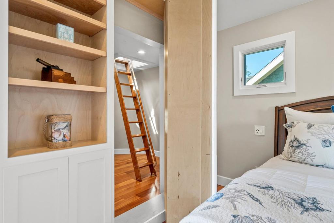
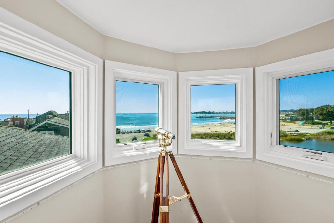
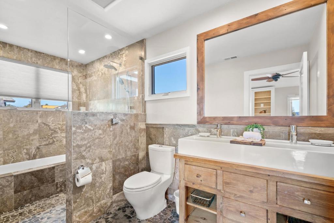
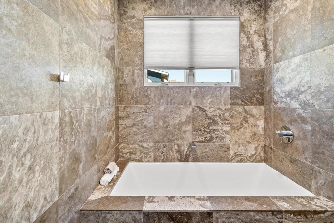
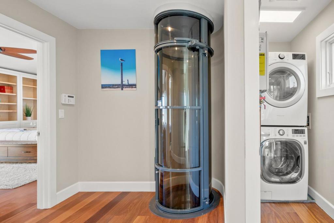
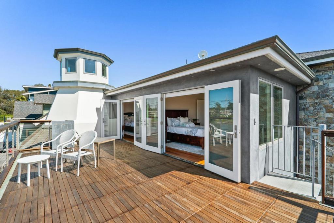
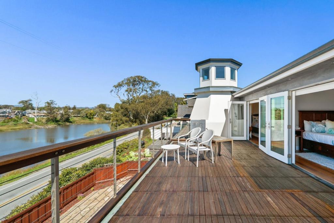
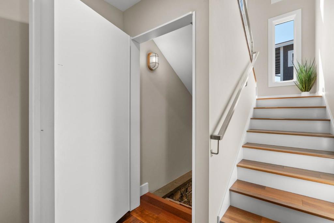
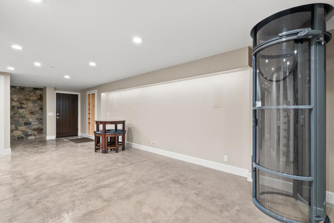
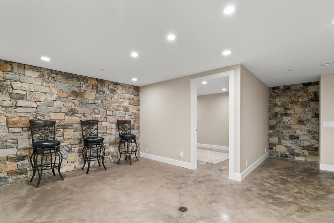
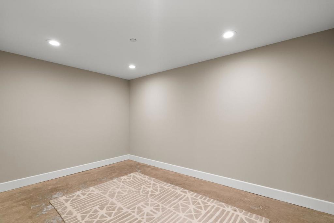
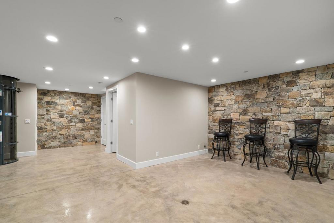
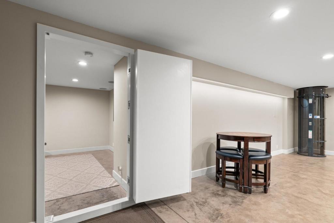
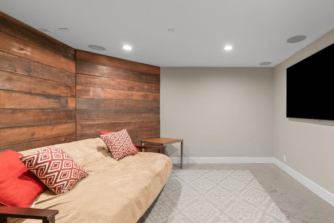
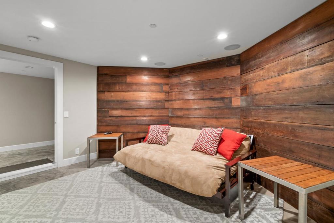
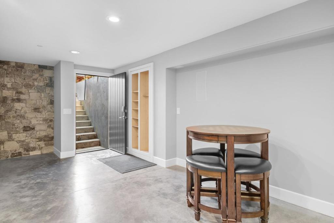
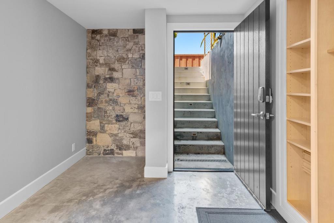
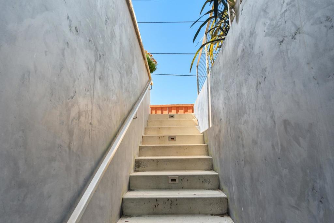
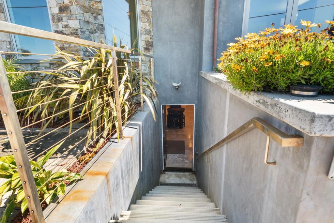
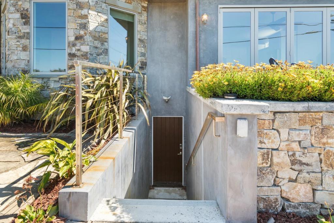
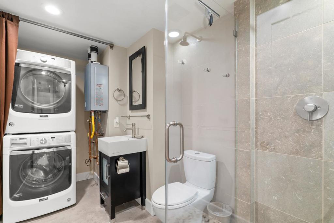
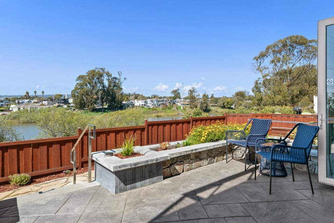
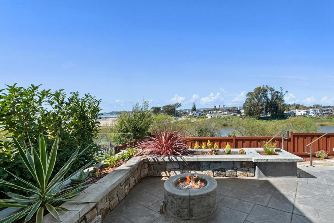
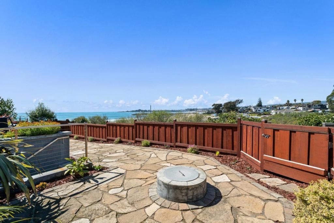
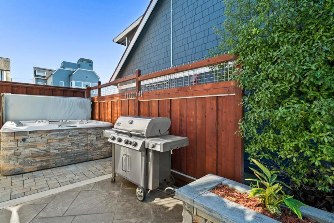
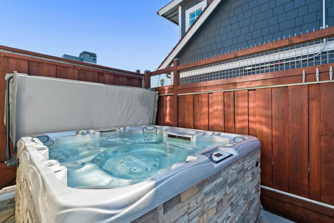
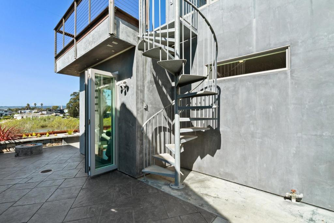
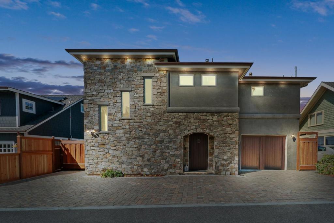
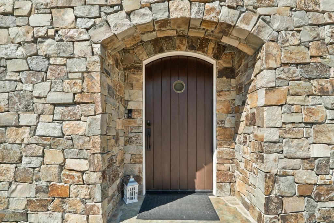
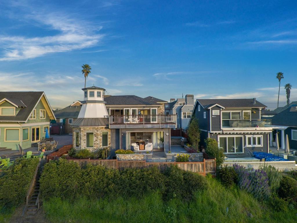
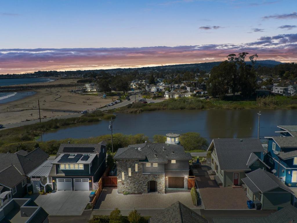

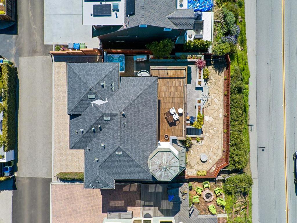
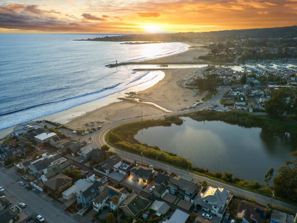

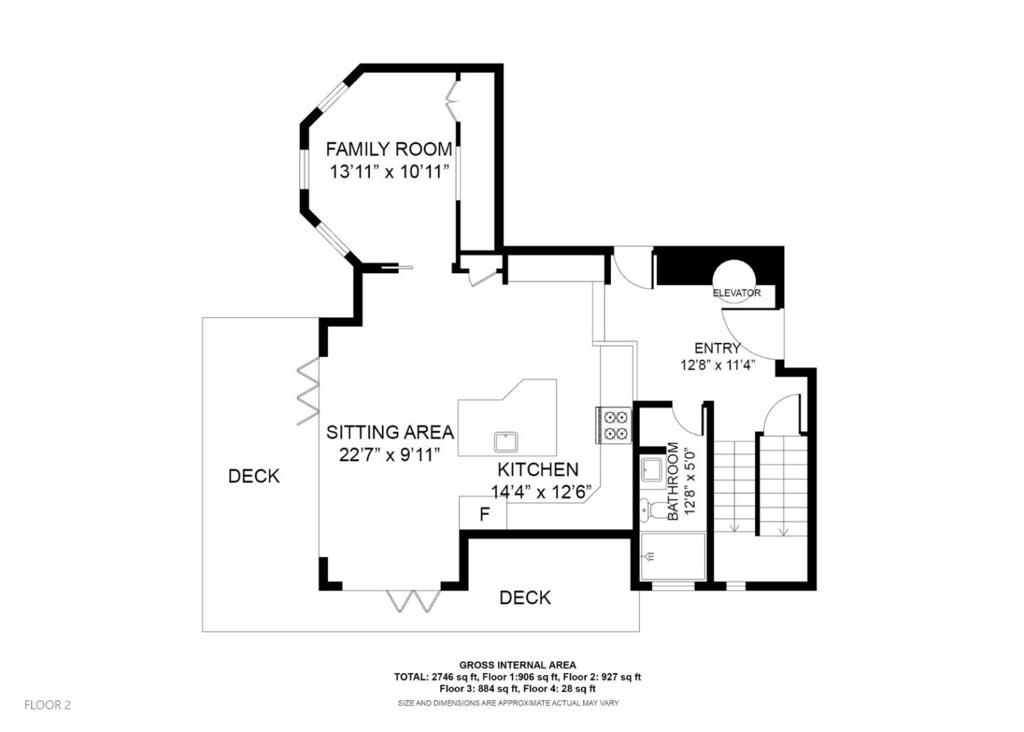
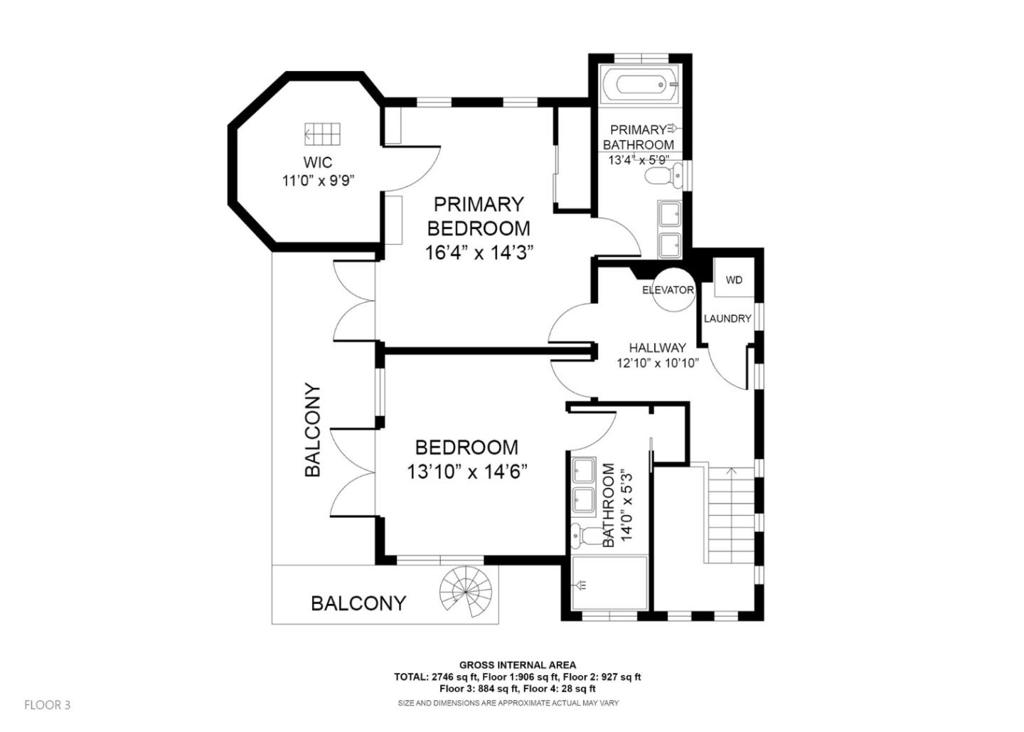
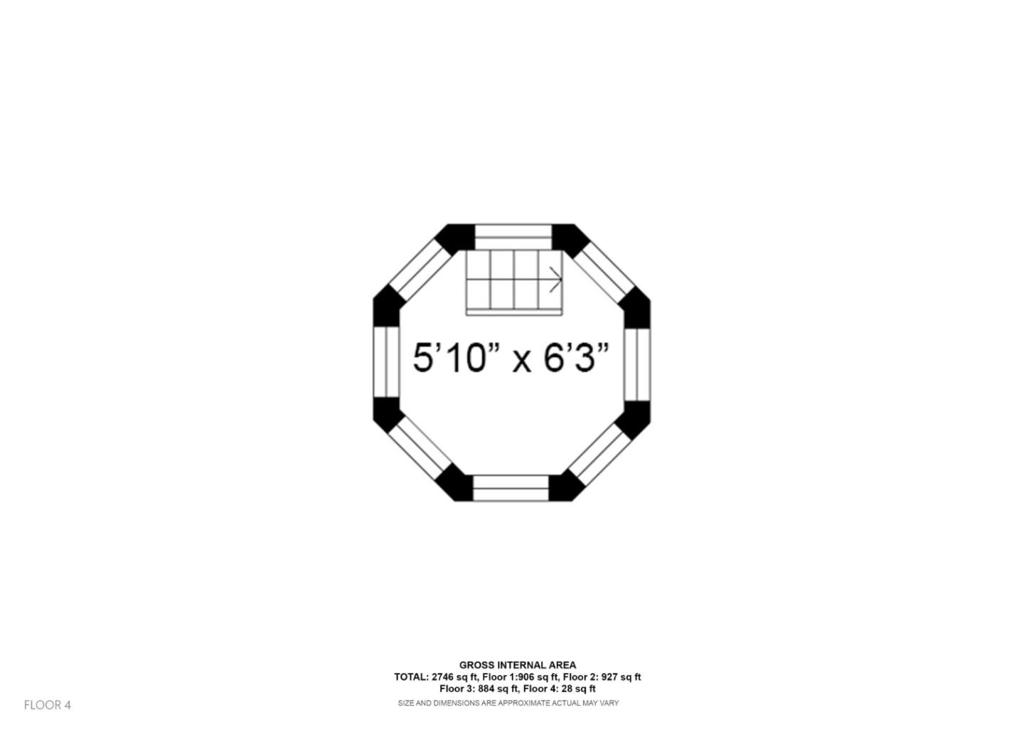
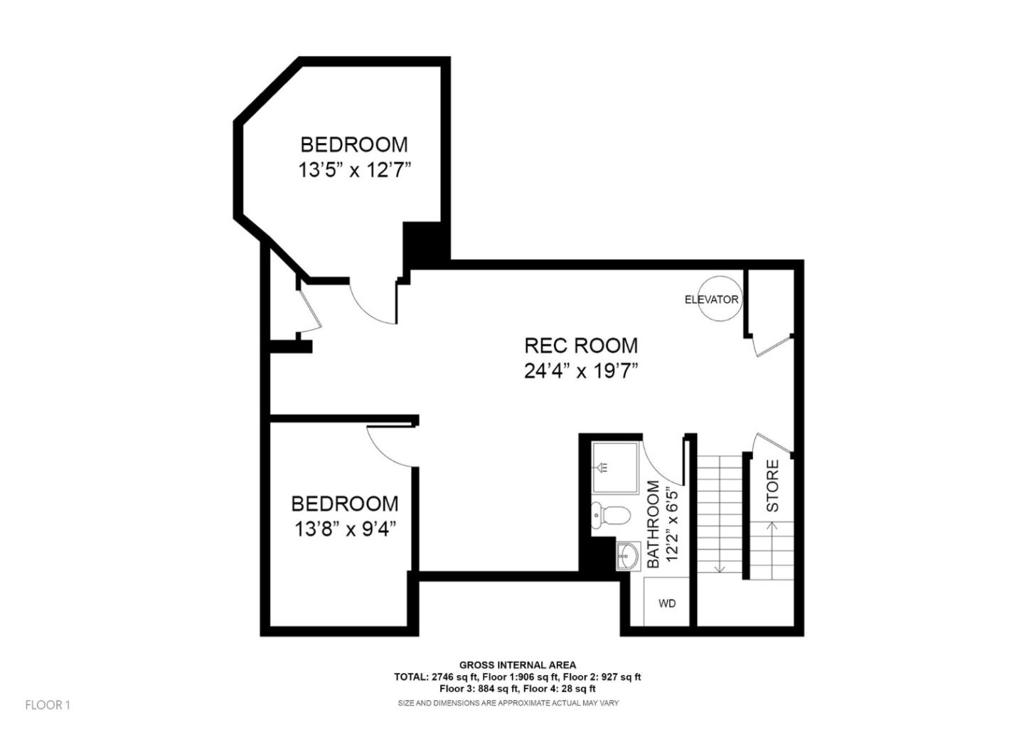
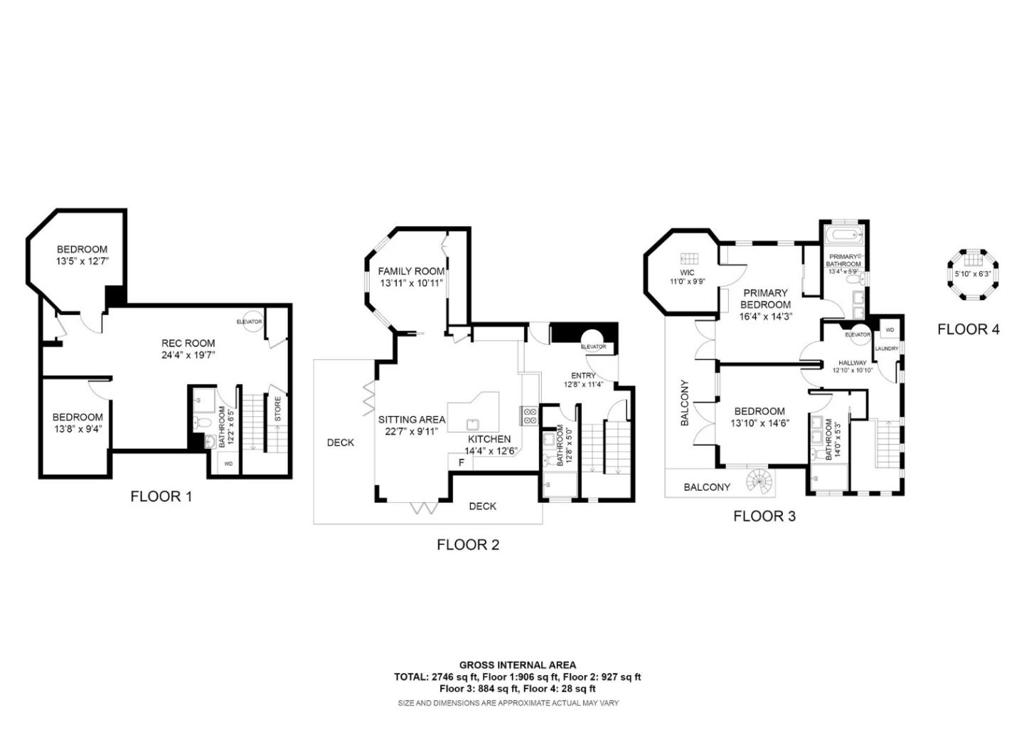
/u.realgeeks.media/themlsteam/Swearingen_Logo.jpg.jpg)