2695 Shady Ridge Lane, Diamond Bar, CA 91765
- $6,250,000
- 6
- BD
- 9
- BA
- 10,466
- SqFt
- List Price
- $6,250,000
- Status
- ACTIVE
- MLS#
- OC25064296
- Year Built
- 2009
- Bedrooms
- 6
- Bathrooms
- 9
- Living Sq. Ft
- 10,466
- Lot Size
- 49,639
- Acres
- 1.14
- Lot Location
- 0-1 Unit/Acre, Bluff, Back Yard, Cul-De-Sac, Drip Irrigation/Bubblers, Sloped Down, Front Yard, Garden, Gentle Sloping, Sprinklers In Rear, Sprinklers In Front, Lot Over 40000 Sqft, Landscaped, Rectangular Lot, Sprinklers Timer, Sprinkler System
- Days on Market
- 111
- Property Type
- Single Family Residential
- Style
- Custom
- Property Sub Type
- Single Family Residence
- Stories
- Three Or More Levels
Property Description
Location , Location, Location… This extraordinary Ocean View estate is going through a complete facelift! New paint inside and out with new carpet and furnishings, please pardon our mess. Located in the high security 24-hour guard gated Luxury community of “The Country". One of LA’s Best kept secrets. With Newport Beach Ocean views, Catalina Island views and amazing Ocean breezes all summer long, this makes Shady Ridge one of the most sought-after estates in all of “The Country”. Motivated Sellers!! The sellers have purchased their new home! Along with a 6-car garage, incredible gourmet kitchen with amazing ocean views from your kitchen sink, elevator, wine cellar, endless swim pool with waterfall and home theater an easy choice. Ocean views from bedrooms, living room, breakfast nook, and all rooms and patios on back of this beautiful estate. Solar panels on roof are owned by owners and have cut total electric bills to $50 to $ 75 a month. Large courtyard with waterfalls, fireplace, sitting areas makes this the perfect private area for big family gatherings. Each bathroom has its own custom design and stonework with custom sink. The Gourmet Kitchen has warmer drawers, a blending mixing station, coffee station with bun warmer, vegetable steamer built in, custom vegetable cleaning station, griddle, gas cook top and an incandescent cooktop. This kitchen is a chef’s Dream kitchen. There are too many custom upgrades to mention... you have got to come see them all. There are even warmers built into the formal dining buffet. There are also maids' quarters with a full bathroom and fireplaces. This is a one owner one-of-a-kind luxury estate, designed and built by the current owners as their “Dream Come True’ estate and now it can be your “Dream Come True” estate. Welcome home! (The 1.3 acre lot next door is for sale if you want more privacy. I am working with the agent to help get it sold). Agents or agents office does not certify square footage, sizes, or any information posted in mls. Agents and company recommends that any and all buyers and buyers agents do their own research and due diligence..
Additional Information
- HOA
- 308
- Frequency
- Monthly
- Association Amenities
- Call for Rules, Clubhouse, Controlled Access, Sport Court, Management, Outdoor Cooking Area, Barbecue, Picnic Area, Playground, Pickleball, Pool, Recreation Room, Guard, Security, Tennis Court(s), Trail(s)
- Appliances
- Barbecue, Double Oven, Dishwasher, Electric Cooktop, Electric Range, Freezer, Gas Cooktop, Disposal, Gas Oven, Gas Range, Gas Water Heater, Microwave, Refrigerator, Range Hood, Solar Hot Water, Vented Exhaust Fan, Water To Refrigerator, Water Heater, Warming Drawer, Water Purifier
- Pool
- Yes
- Pool Description
- Community, Filtered, Heated, Indoor, In Ground, Lap, Private, Waterfall, Association
- Fireplace Description
- Bonus Room, Bath, Den, Dining Room, Family Room, Gas, Library, Living Room, Primary Bedroom, Outside
- Heat
- Central, Fireplace(s), Solar
- Cooling
- Yes
- Cooling Description
- Central Air
- View
- Bay, Bluff, Catalina, City Lights, Coastline, Canyon, Harbor, Hills, Meadow, Marina, Mountain(s), Ocean, Panoramic
- Patio
- Covered, Open, Patio, Stone
- Garage Spaces Total
- 5
- Sewer
- Public Sewer
- Water
- Public
- School District
- Walnut Valley Unified
- Interior Features
- Beamed Ceilings, Wet Bar, Built-in Features, Balcony, Breakfast Area, Block Walls, Ceiling Fan(s), Crown Molding, Cathedral Ceiling(s), Dry Bar, Separate/Formal Dining Room, Dumbwaiter, Elevator, Granite Counters, High Ceilings, Open Floorplan, Pantry, Phone System, Stone Counters, Recessed Lighting, Storage
- Attached Structure
- Detached
- Number Of Units Total
- 1
Listing courtesy of Listing Agent: Tim Mehl (Tim@HarcourtsWestside.co) from Listing Office: Rodeo Realty - Bev. Hills - Ca.
Mortgage Calculator
Based on information from California Regional Multiple Listing Service, Inc. as of . This information is for your personal, non-commercial use and may not be used for any purpose other than to identify prospective properties you may be interested in purchasing. Display of MLS data is usually deemed reliable but is NOT guaranteed accurate by the MLS. Buyers are responsible for verifying the accuracy of all information and should investigate the data themselves or retain appropriate professionals. Information from sources other than the Listing Agent may have been included in the MLS data. Unless otherwise specified in writing, Broker/Agent has not and will not verify any information obtained from other sources. The Broker/Agent providing the information contained herein may or may not have been the Listing and/or Selling Agent.
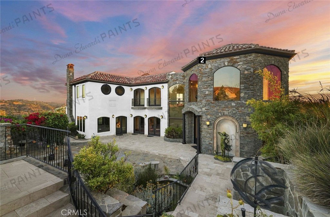
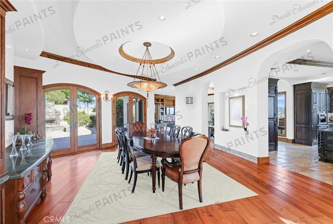
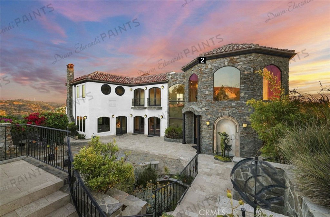
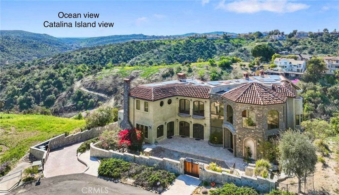
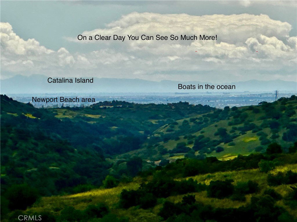
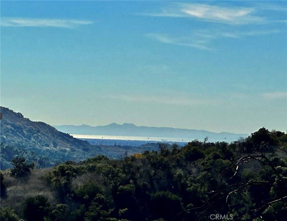
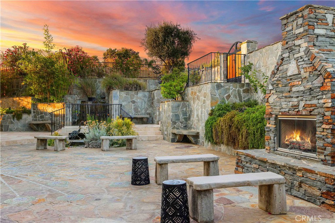
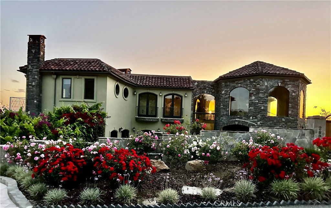
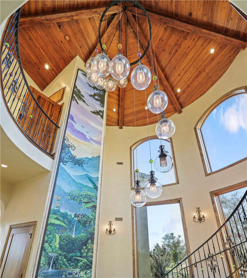
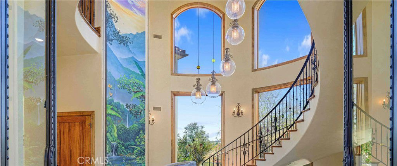
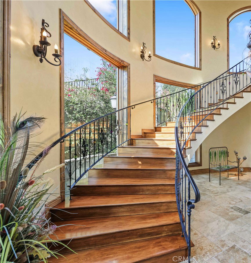
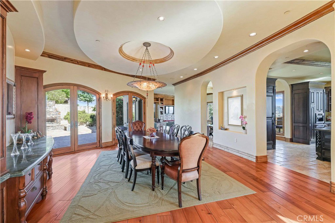
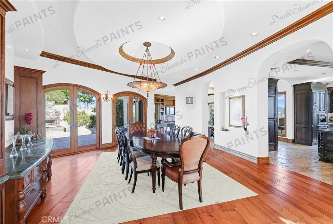
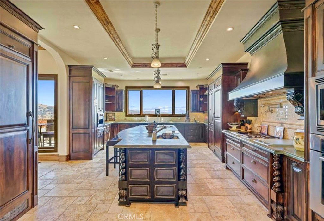
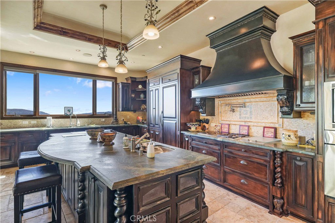
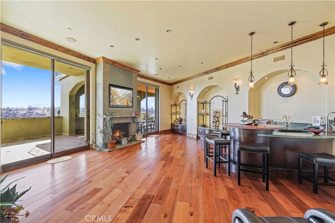
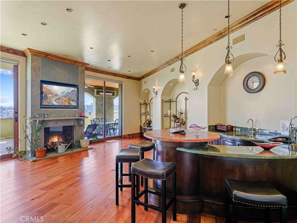
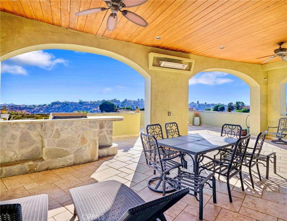
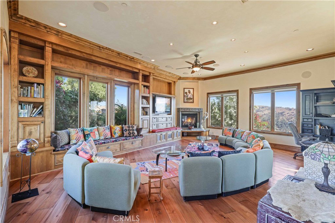
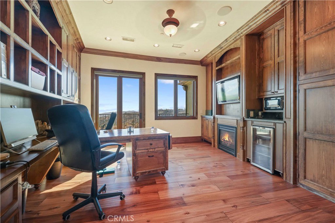
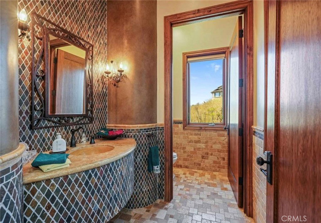
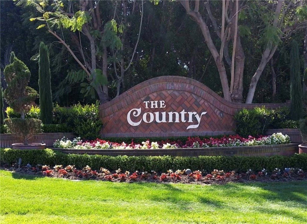
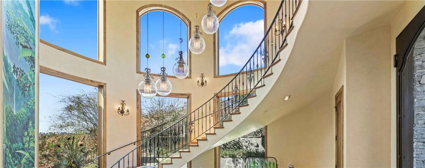
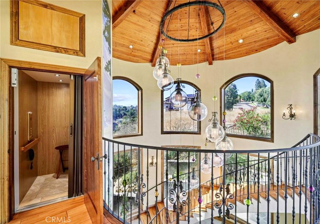
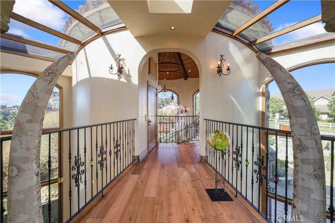
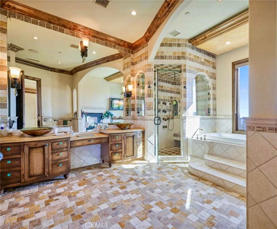
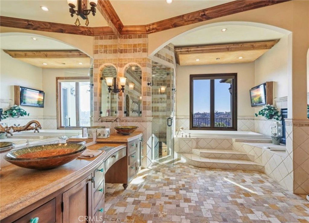
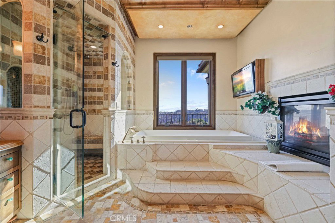
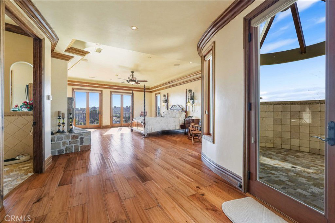
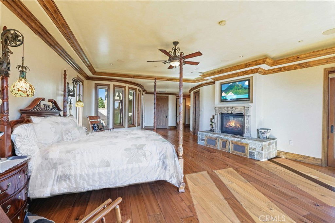
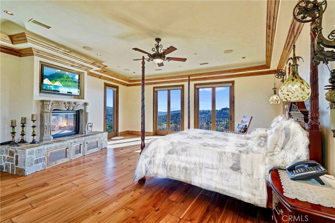
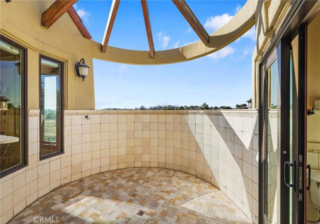
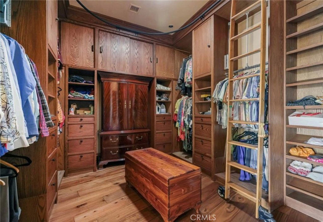
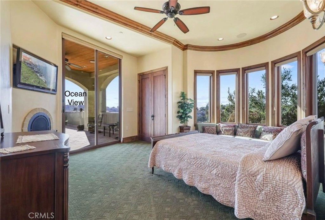
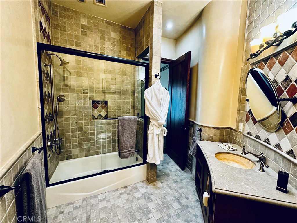
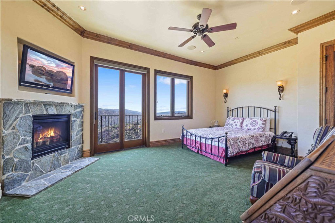
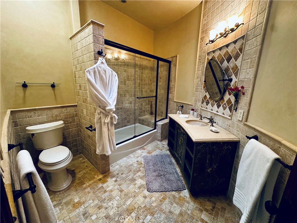
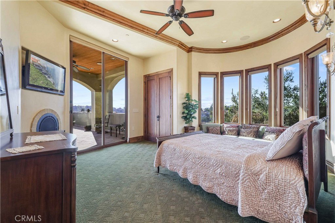
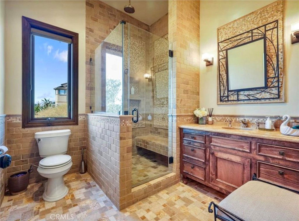
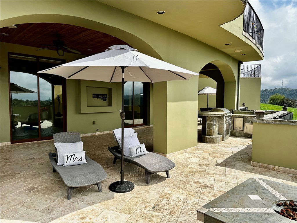
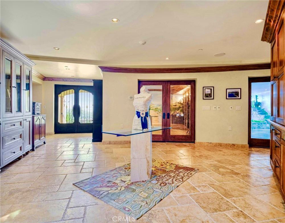
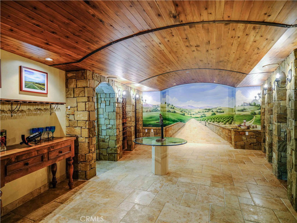
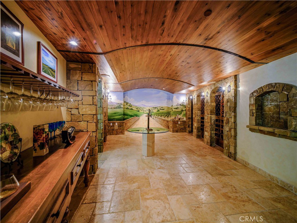
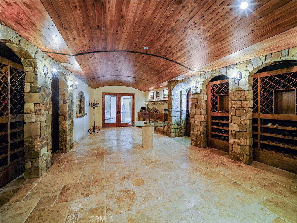
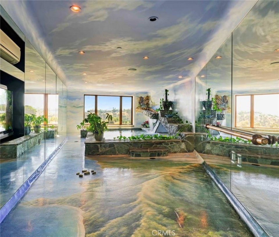
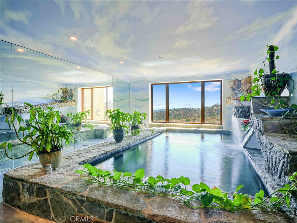
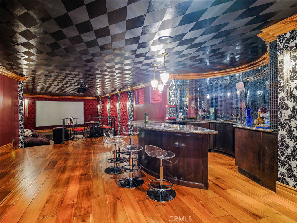
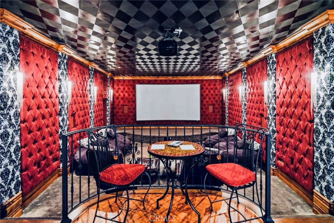
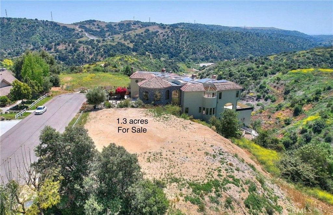
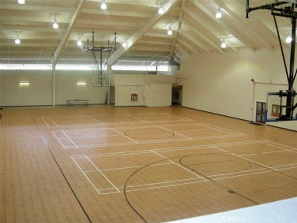
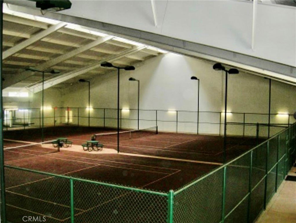
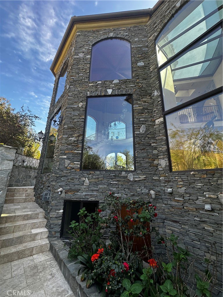
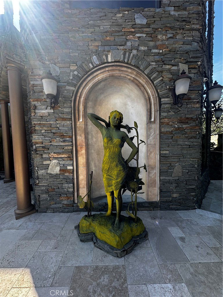
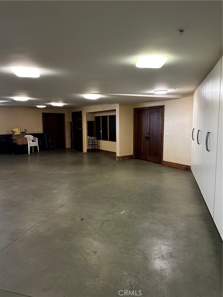
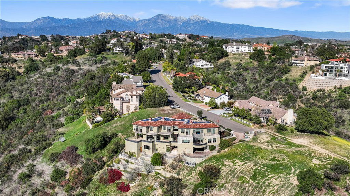
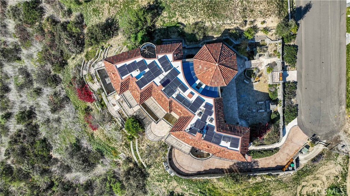
/u.realgeeks.media/themlsteam/Swearingen_Logo.jpg.jpg)