504 Avenida De La Riviera, San Clemente, CA 92672
- $6,250,000
- 3
- BD
- 2
- BA
- 2,643
- SqFt
- List Price
- $6,250,000
- Status
- ACTIVE UNDER CONTRACT
- MLS#
- OC25108421
- Year Built
- 1972
- Bedrooms
- 3
- Bathrooms
- 2
- Living Sq. Ft
- 2,643
- Lot Size
- 13,600
- Acres
- 0.31
- Lot Location
- Cul-De-Sac, Front Yard, Landscaped, Sprinklers Timer, Sprinkler System
- Days on Market
- 78
- Property Type
- Single Family Residential
- Style
- Spanish
- Property Sub Type
- Single Family Residence
- Stories
- One Level
- Neighborhood
- Riviera District (Rd)
Property Description
First time on the market! Tucked away on a small private culdesac in the prestigious and highly sought-after Riviera District, this single-level Spanish-style home offers breathtaking ocean views and an exceptional coastal lifestyle. Featuring 3 bedrooms, 2 bathrooms, and approx 2,643 sf of living space, the home is situated on one of the premier elevated lots in the community—perched perfectly to capture sweeping, unobstructed views of the Pacific. A charming front gated courtyard welcomes you into a residence filled with character and timeless style. The kitchen is a chef’s delight w/stainless steel appliances, granite counters, light-toned cabinetry, center island, walk-in pantry, and a cozy breakfast nook with stunning ocean views. The formal dining room flows into a spacious living area, both anchored by a dramatic two-sided fireplace & elegant stone wall feature. Full-length windows frame panoramic ocean vistas, while wood-beamed ceilings add architectural charm. The primary suite is a true retreat w/large windows & sliding door opening to the deck, offering captivating ocean views and abundant natural light. A skylight adds even more sunshine, while dual closets, a makeup vanity w/large mirror, dual sinks w/granite countertops, and a walk-in shower complete the space. The secondary bedrooms are generously sized, offering flexibility for guests, home office, or additional living space. The back bedroom features vaulted wood ceilings with exposed beams, a decorative fireplace, and a unique oval window—making it an ideal bedroom or bonus room. Additional features include an attached two-car garage w/epoxy flooring & built-in storage, a mud room w/sink, plantation shutters throughout, ceiling fans, recessed lighting, and multiple skylights that flood the home with light. The expansive multi-tiered deck wraps around the entire back of the home and is one of the best vantage points in the community. With multiple levels designed for both entertaining and relaxing, it offers an unmatched setting to enjoy coastal sunsets, ocean breezes, and sweeping views stretching across the Pacific. Located in one of San Clemente’s most exclusive enclaves, the Riviera District is beloved for its direct beach access, proximity to the scenic San Clemente Beach Trail, and its quiet, family-friendly streets. San Clemente itself is known for its world-famous beaches, historic charm, and vibrant Avenida Del Mar—lined with boutique shops, cafés, and restaurants.
Additional Information
- Appliances
- Dishwasher, Electric Oven, Gas Cooktop, Microwave, Refrigerator
- Pool Description
- None
- Fireplace Description
- Bonus Room, Decorative, Gas, Living Room, Multi-Sided, See Through, Wood Burning
- Heat
- Central, Fireplace(s)
- Cooling Description
- None
- View
- Coastline, Ocean, Panoramic, Water
- Exterior Construction
- Drywall, Glass, Concrete, Stucco
- Patio
- Deck, Wrap Around
- Roof
- Concrete, Tile
- Garage Spaces Total
- 2
- Sewer
- Public Sewer
- Water
- Public
- School District
- Capistrano Unified
- Elementary School
- Concordia
- Middle School
- Shorecliff
- High School
- San Clemente
- Interior Features
- Built-in Features, Breakfast Area, Ceiling Fan(s), Cathedral Ceiling(s), Separate/Formal Dining Room, Granite Counters, High Ceilings, Living Room Deck Attached, Open Floorplan, Pantry, Recessed Lighting, All Bedrooms Down, Bedroom on Main Level, Main Level Primary, Primary Suite
- Attached Structure
- Detached
- Number Of Units Total
- 1
Listing courtesy of Listing Agent: Chris Walker (Chris@ChrisWalkerRealEstate.com) from Listing Office: Coldwell Banker Realty.
Mortgage Calculator
Based on information from California Regional Multiple Listing Service, Inc. as of . This information is for your personal, non-commercial use and may not be used for any purpose other than to identify prospective properties you may be interested in purchasing. Display of MLS data is usually deemed reliable but is NOT guaranteed accurate by the MLS. Buyers are responsible for verifying the accuracy of all information and should investigate the data themselves or retain appropriate professionals. Information from sources other than the Listing Agent may have been included in the MLS data. Unless otherwise specified in writing, Broker/Agent has not and will not verify any information obtained from other sources. The Broker/Agent providing the information contained herein may or may not have been the Listing and/or Selling Agent.
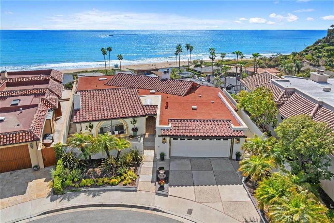
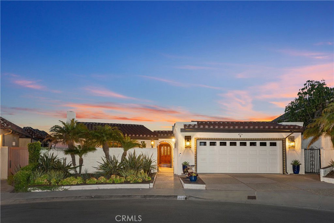
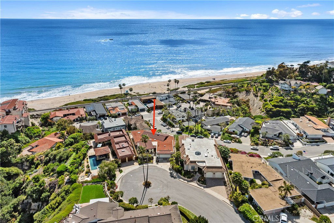
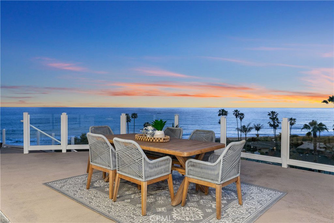
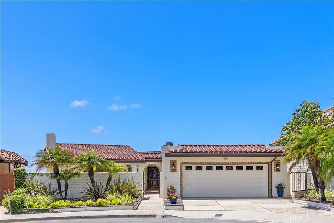
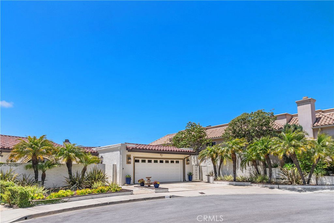
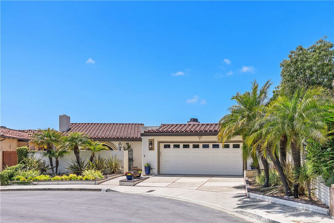
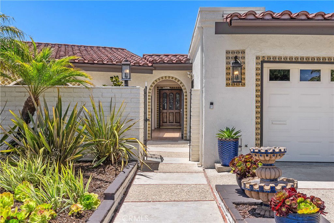
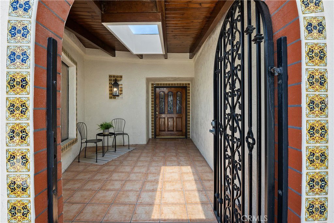
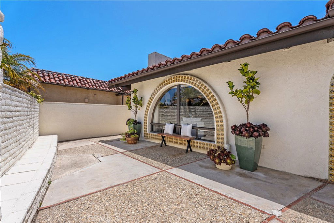
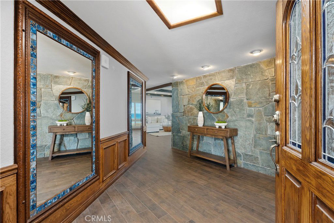
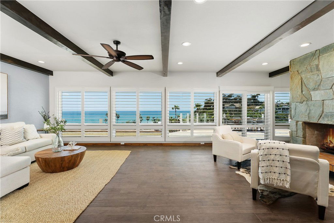
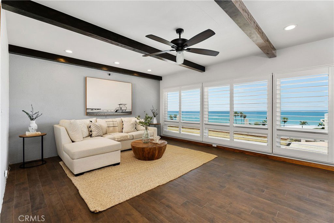
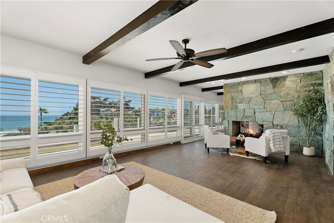
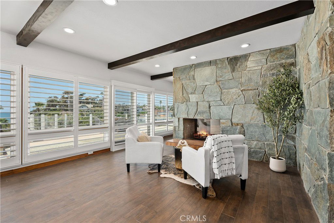
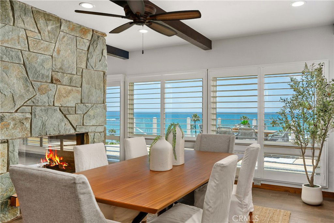
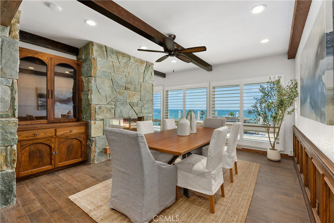
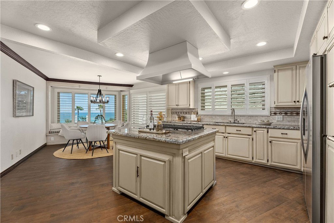
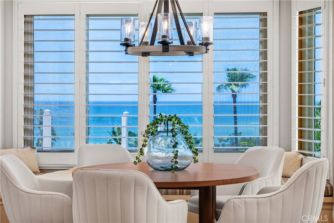
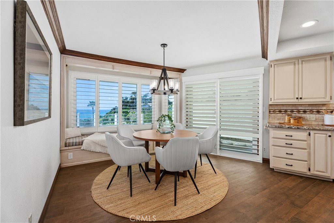
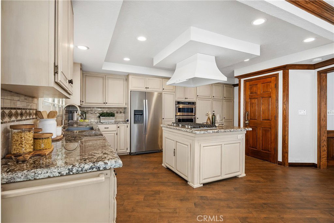
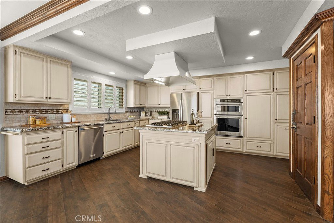
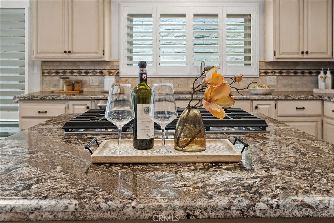
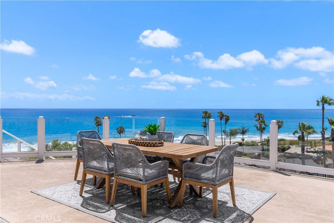
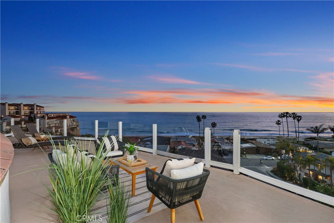
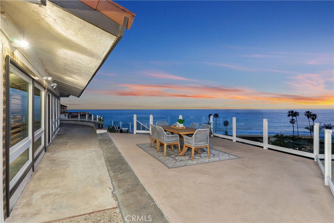
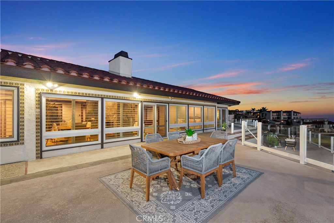
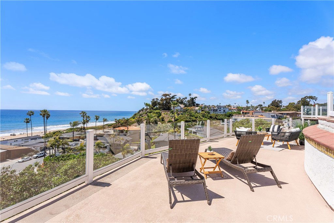
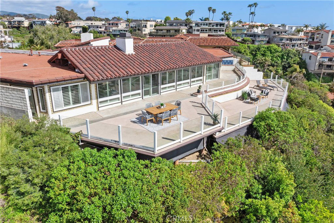
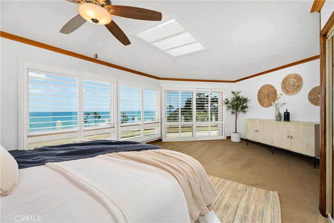
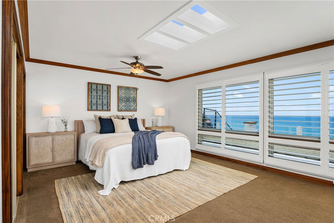
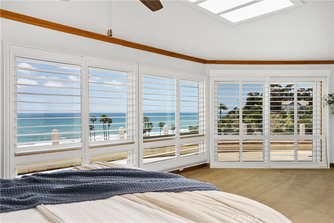
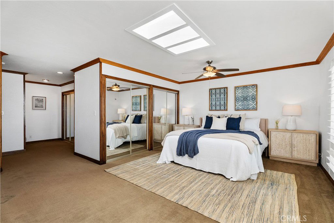
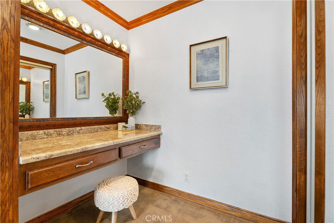
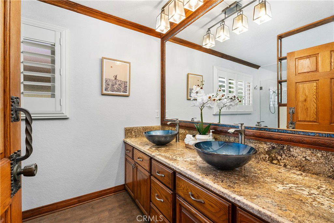
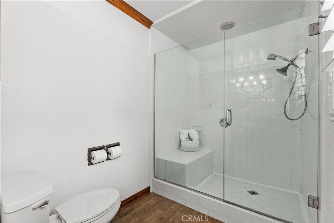
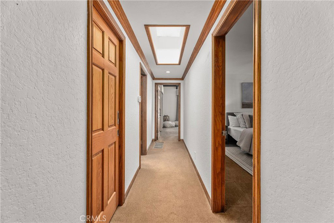
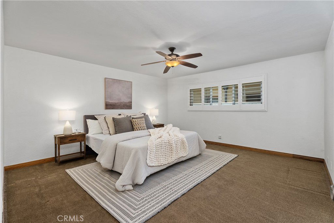
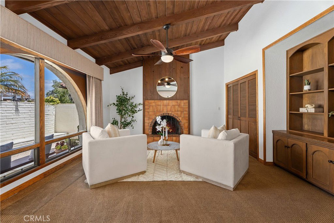
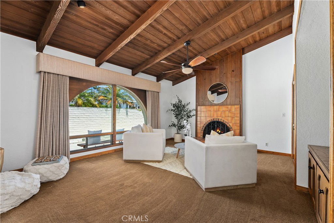
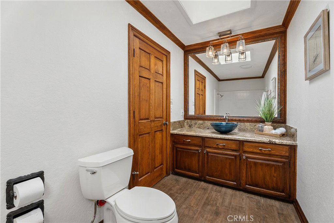
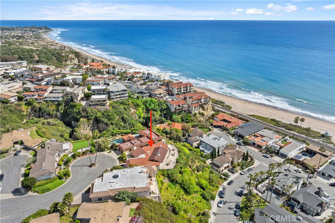
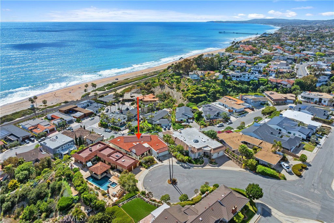
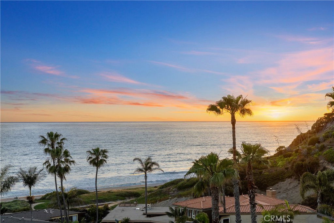
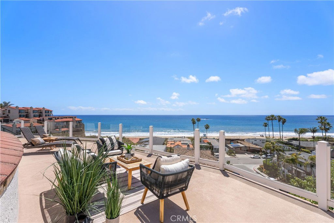
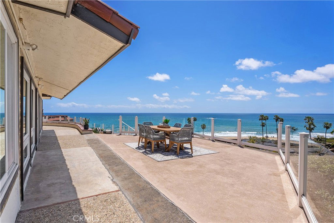
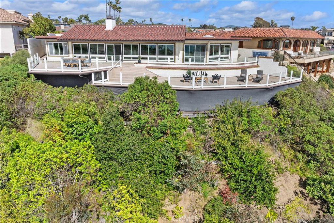
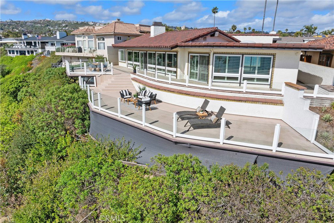
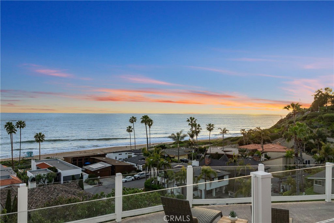
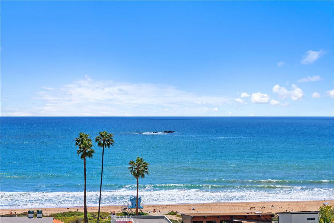
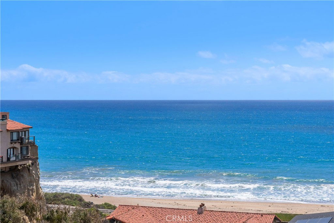
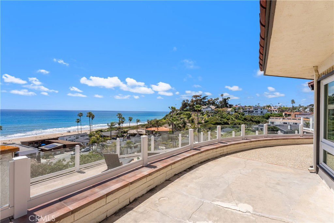
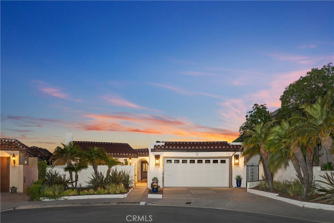
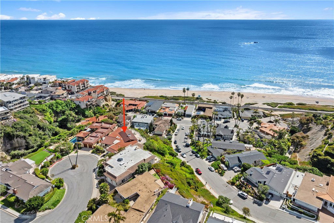
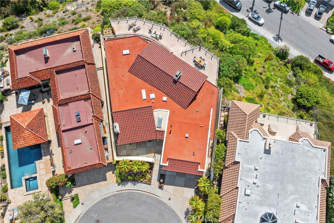
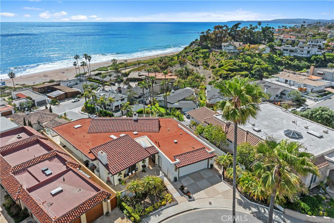
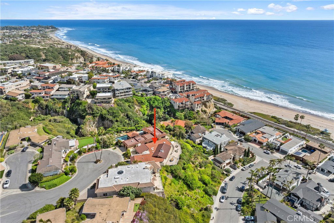
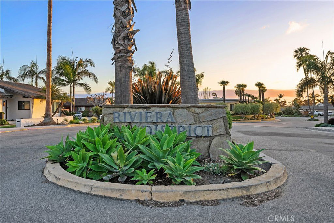
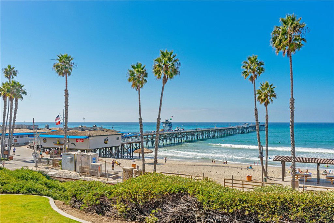
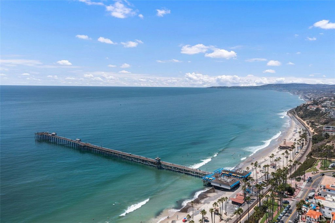
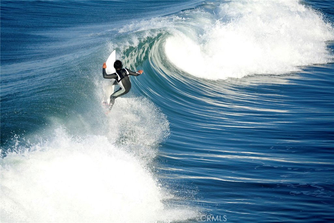
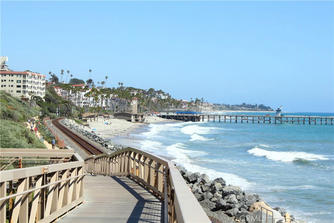
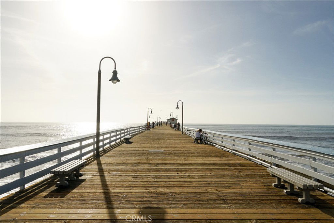
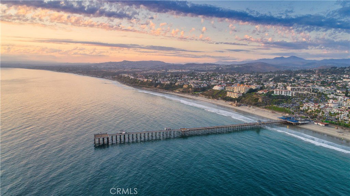
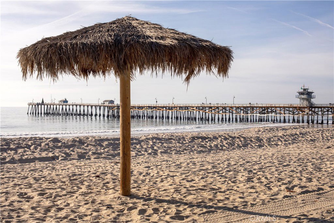
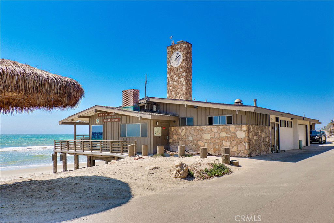
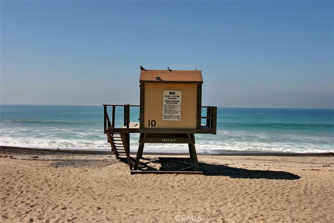
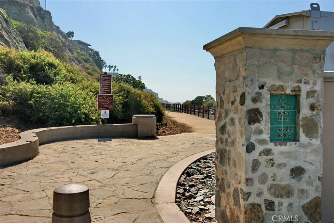
/u.realgeeks.media/themlsteam/Swearingen_Logo.jpg.jpg)