330 W Le Roy Avenue, Arcadia, CA 91007
- $6,380,000
- 10
- BD
- 11
- BA
- 10,496
- SqFt
- List Price
- $6,380,000
- Status
- ACTIVE
- MLS#
- WS25161661
- Year Built
- 2012
- Bedrooms
- 10
- Bathrooms
- 11
- Living Sq. Ft
- 10,496
- Lot Size
- 28,251
- Acres
- 0.65
- Lot Location
- 0-1 Unit/Acre
- Days on Market
- 13
- Property Type
- Single Family Residential
- Property Sub Type
- Single Family Residence
- Stories
- Two Levels
Property Description
Rare opportunity to own one of the largest lots in the prestigious Baldwin Stocker school area of Arcadia! This custom-built luxury home, originally constructed in 2012 and recently renovated with numerous upgrades, offers unparalleled elegance and space. Behind an automatic gated driveway, the home features 2 master suites, 5 additional suites, and a maid’s suite. The first floor is a sanctuary of luxury, complete with a custom home office library, an elegant theater, a serene study room, a refined cigar lounge, and a tranquil massage room with a private shower. The expansive living room, centered around a cozy fireplace, flows into a stunning formal dining room. A wine cellar and open wet bar enhance the home's sophisticated charm, making it ideal for entertaining. The gourmet kitchen boasts a spacious open floor plan, top-of-the-line appliances, and a separate wok kitchen. Ascend the intricate staircase to find the grand master suite, complete with a private retreat, a massive walk-in closet, and a luxurious master bathroom. The beautifully landscaped garden, surrounded by lush trees and shrubs, offers a serene escape for outdoor gatherings. Located just minutes from top-rated schools, golf courses, parks, restaurants, and the renowned Santa Anita Race Track. Schedule a private tour today and experience this extraordinary masterpiece!
Additional Information
- Appliances
- Dishwasher, Disposal
- Pool Description
- None
- Fireplace Description
- Living Room
- Heat
- Central
- Cooling
- Yes
- Cooling Description
- Central Air
- View
- Courtyard
- Garage Spaces Total
- 4
- Sewer
- Public Sewer
- Water
- Public
- School District
- Arcadia Unified
- Interior Features
- Wet Bar, Balcony, Crown Molding, Separate/Formal Dining Room, High Ceilings, Open Floorplan, Entrance Foyer, Main Level Primary
- Attached Structure
- Attached
- Number Of Units Total
- 1
Listing courtesy of Listing Agent: HOWARD RAN (elena.j@usosu.org) from Listing Office: Howard Realty Partners, Inc.
Mortgage Calculator
Based on information from California Regional Multiple Listing Service, Inc. as of . This information is for your personal, non-commercial use and may not be used for any purpose other than to identify prospective properties you may be interested in purchasing. Display of MLS data is usually deemed reliable but is NOT guaranteed accurate by the MLS. Buyers are responsible for verifying the accuracy of all information and should investigate the data themselves or retain appropriate professionals. Information from sources other than the Listing Agent may have been included in the MLS data. Unless otherwise specified in writing, Broker/Agent has not and will not verify any information obtained from other sources. The Broker/Agent providing the information contained herein may or may not have been the Listing and/or Selling Agent.
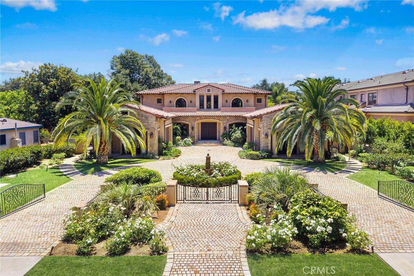
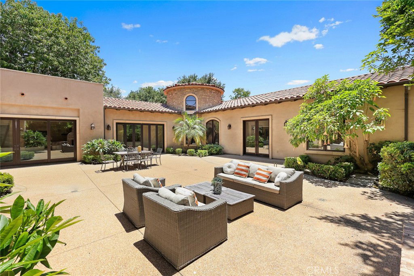
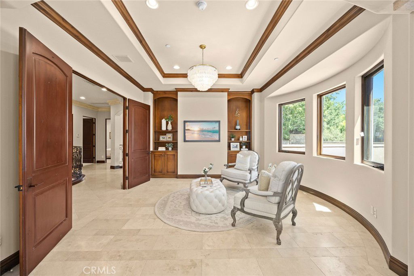
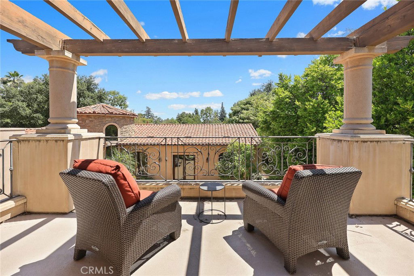
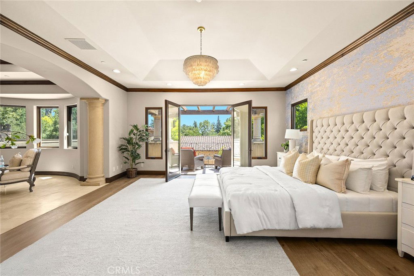
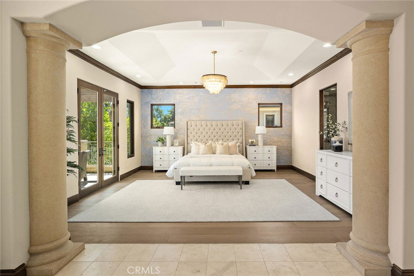
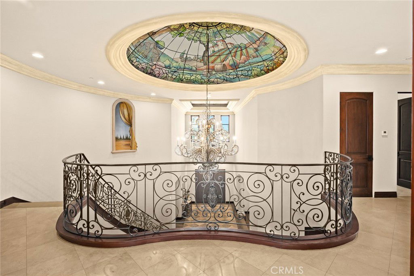
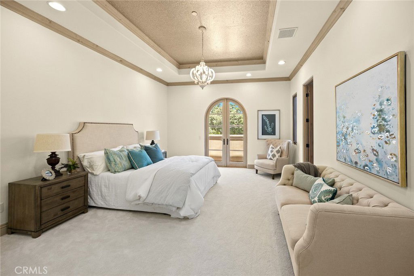
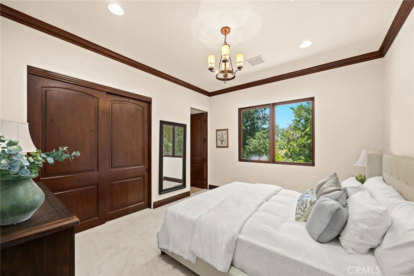
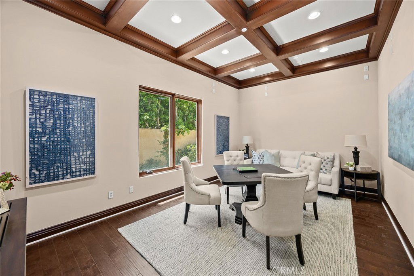
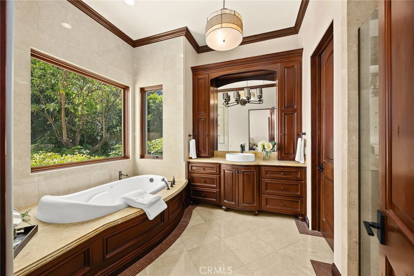
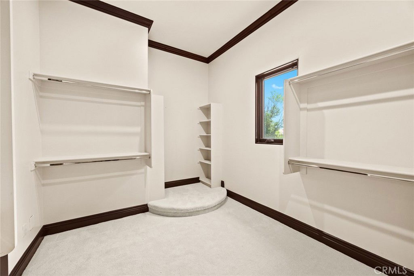
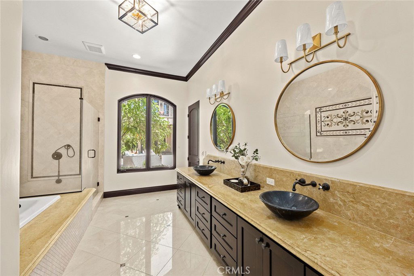
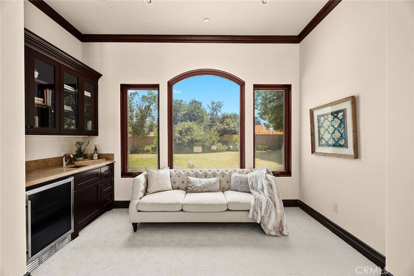
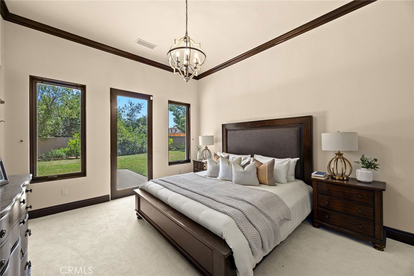
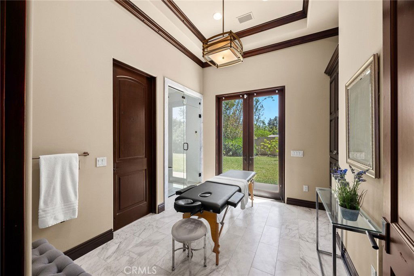
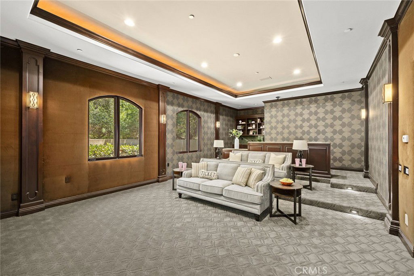
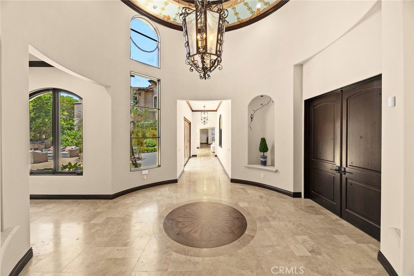
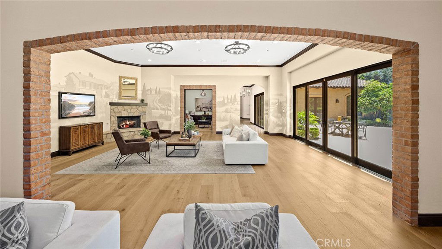
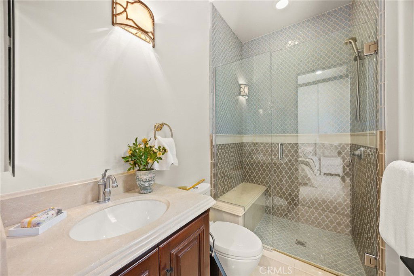
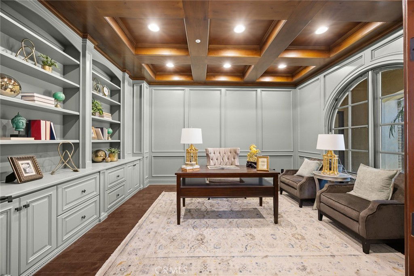
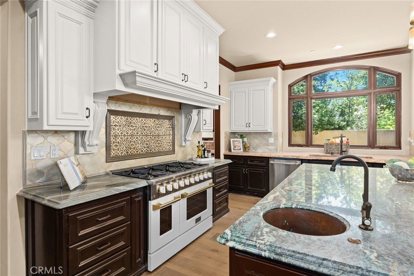
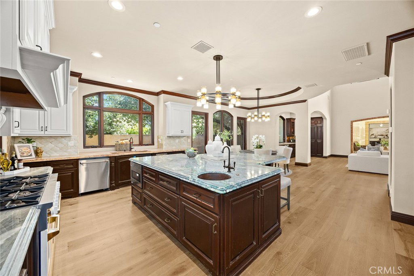
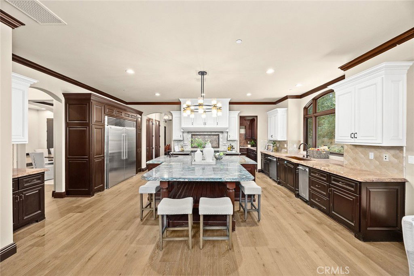
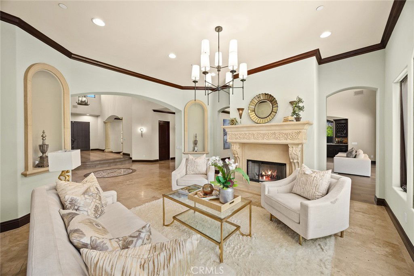
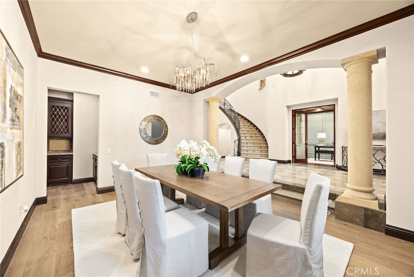
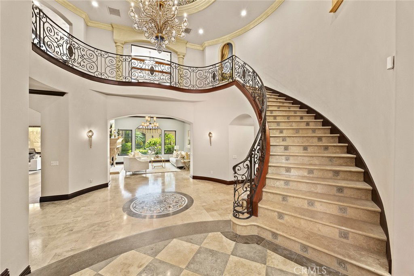
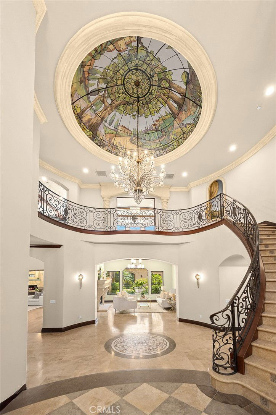
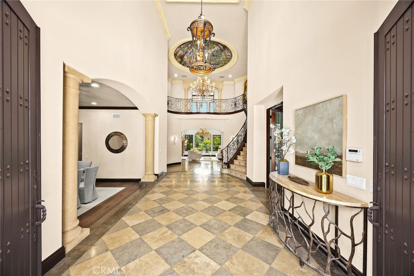
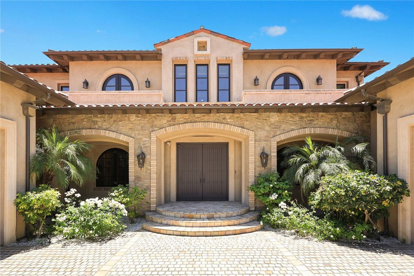
/u.realgeeks.media/themlsteam/Swearingen_Logo.jpg.jpg)