61 Hartman, Irvine, CA 92618
- $6,380,000
- 5
- BD
- 7
- BA
- 5,337
- SqFt
- List Price
- $6,380,000
- Status
- ACTIVE
- MLS#
- PV25152620
- Year Built
- 2019
- Bedrooms
- 5
- Bathrooms
- 7
- Living Sq. Ft
- 5,337
- Lot Size
- 9,558
- Acres
- 0.22
- Lot Location
- 0-1 Unit/Acre
- Days on Market
- 5
- Property Type
- Single Family Residential
- Style
- Contemporary
- Property Sub Type
- Single Family Residence
- Stories
- Three Or More Levels
Property Description
Please discover modern luxury in the prestigious, guard-gated Altair Irvine community with this Toll Brothers Alara—Elite: an exquisite corner home. Thoughtfully designed over three stories and spanning more than 5,000 sqft of living space, every detail has been carefully curated for style, comfort, and entertainment. Step inside and you’ll immediately notice the extra-tall ceilings, a showy chandelier, and big floor-to-ceiling windows that flood the entry with light. To your left is a roomy home office, then a private guest suite with its own living area, full bath, and wet bar—great for extended family stays or as a quiet work spot. The main living room is a showstopper, anchored by extra-tall, floor-to-ceiling windows that flood the space with natural light and create a wonderfully airy, bright atmosphere. Sleek, continuous tile flooring runs seamlessly from the entry through the living area into the kitchen. This open-concept kitchen now features two generous quartz-topped islands—perfect for prep, casual dining, or cocktail hour—and the original walk-in pantry has been thoughtfully transformed into a fully equipped wok kitchen with high-end appliances for serious cooking or entertaining. Head up the glass staircase to find the main suite: a spa-style bathroom, two walk-in closets, and a private balcony where you can relax and enjoy the view. Three more bedrooms each have their own updated bath. Upstairs on the third floor, a large loft with a half-bath and covered terrace makes for perfect movie nights, a playroom, or sunset drinks. Outside feels like your own backyard resort. You’ve got an infinity-edge pool, hot tub, mini-golf practice green, and a pretty pergola set in a low-maintenance yard with a water feature. An outdoor kitchen with a high-end BBQ station makes grilling and dining al fresco a breeze. Living in Altair Irvine means you also get access to resort-style pools, a clubhouse, tennis courts, and green parks. You’re just minutes from the Irvine Spectrum Center, Great Park, and top-rated Irvine Unified schools—exactly what modern Irvine life should be.
Additional Information
- HOA
- 389
- Frequency
- Monthly
- Association Amenities
- Clubhouse, Dog Park, Fire Pit, Barbecue, Picnic Area, Playground, Pool, Spa/Hot Tub, Tennis Court(s), Trail(s)
- Appliances
- 6 Burner Stove, Built-In Range, Barbecue, Double Oven, Dishwasher, Disposal, Gas Oven, Microwave, Self Cleaning Oven
- Pool
- Yes
- Pool Description
- Community, Private, Association
- Fireplace Description
- Living Room, Outside
- Heat
- Central
- Cooling
- Yes
- Cooling Description
- Central Air
- View
- None, Pool
- Patio
- Front Porch, Patio
- Garage Spaces Total
- 2
- Sewer
- Public Sewer
- Water
- Public
- School District
- Irvine Unified
- High School
- Portola
- Interior Features
- Breakfast Bar, Separate/Formal Dining Room, Eat-in Kitchen, High Ceilings, Open Floorplan, Quartz Counters, Storage, Bedroom on Main Level, Loft, Primary Suite, Walk-In Pantry, Walk-In Closet(s)
- Attached Structure
- Detached
- Number Of Units Total
- 200
Listing courtesy of Listing Agent: Yin Yan (homeyin579@gmail.com) from Listing Office: eNational Realty Group.
Mortgage Calculator
Based on information from California Regional Multiple Listing Service, Inc. as of . This information is for your personal, non-commercial use and may not be used for any purpose other than to identify prospective properties you may be interested in purchasing. Display of MLS data is usually deemed reliable but is NOT guaranteed accurate by the MLS. Buyers are responsible for verifying the accuracy of all information and should investigate the data themselves or retain appropriate professionals. Information from sources other than the Listing Agent may have been included in the MLS data. Unless otherwise specified in writing, Broker/Agent has not and will not verify any information obtained from other sources. The Broker/Agent providing the information contained herein may or may not have been the Listing and/or Selling Agent.
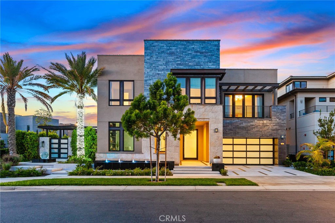
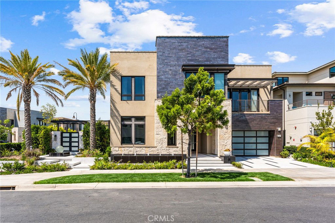
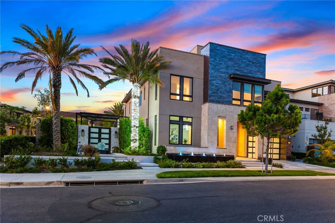
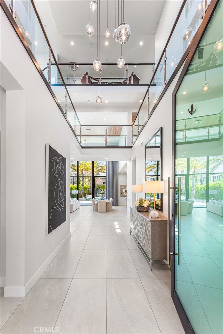
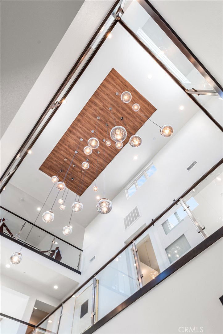
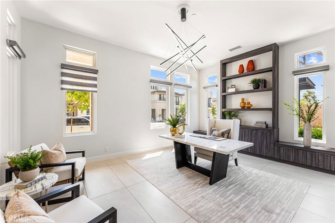
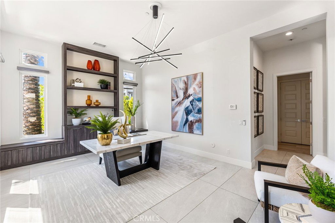
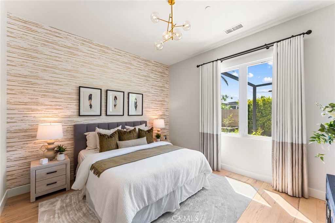
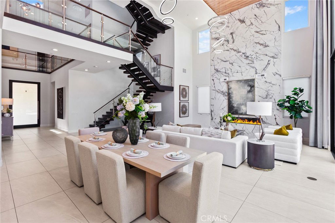
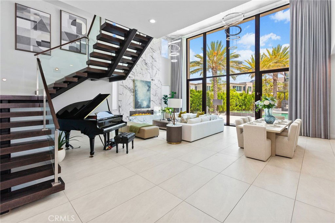
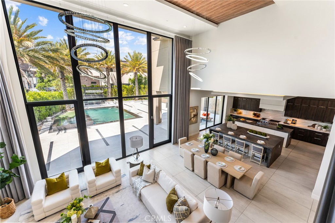
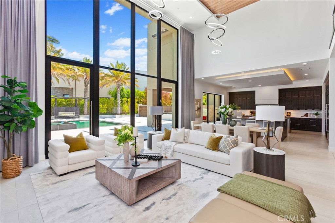
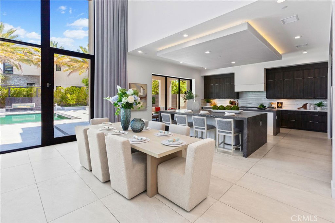
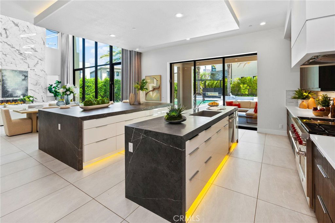
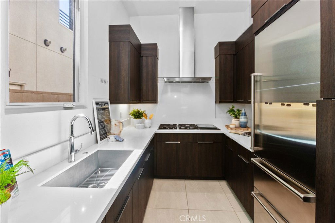
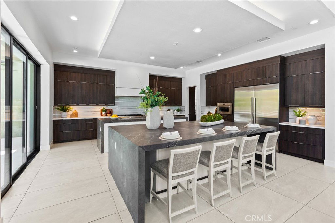
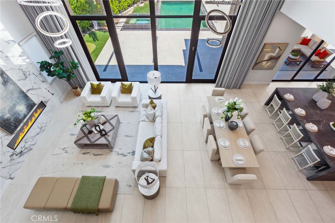
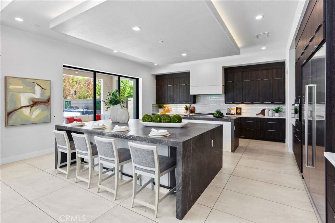
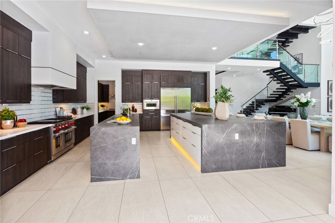
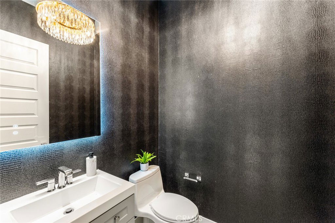
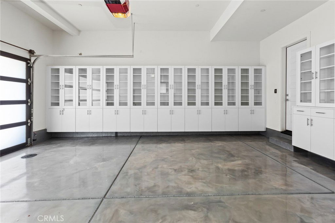
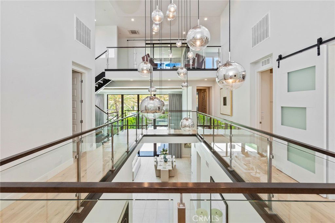
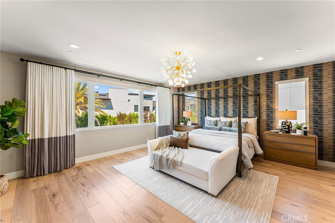
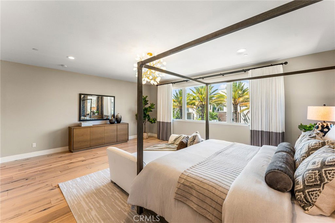
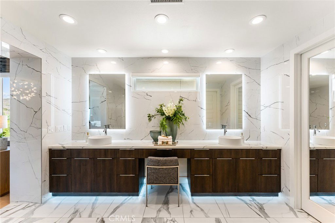
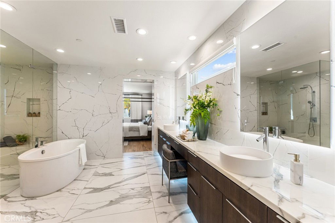
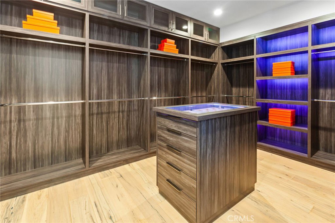
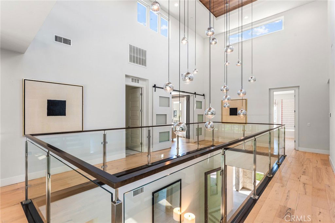
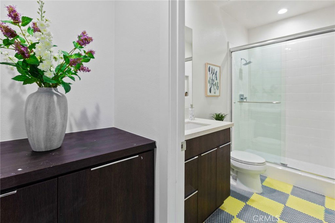
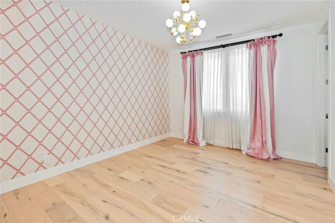
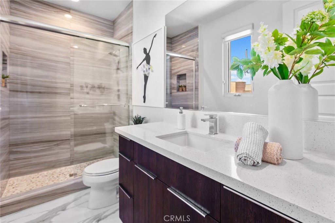
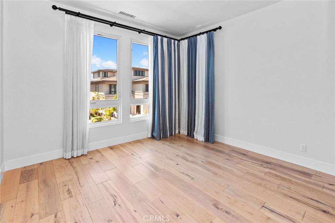
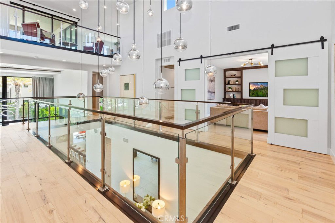
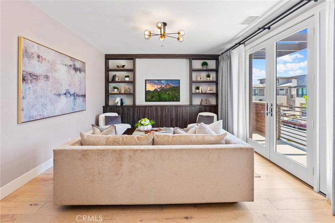
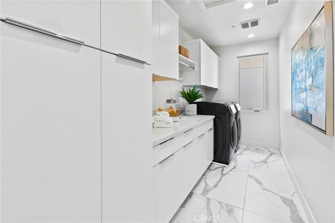
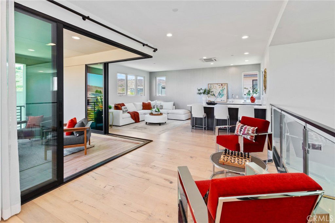
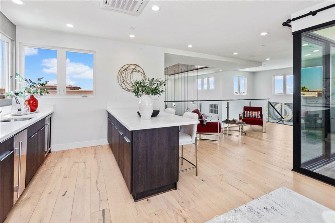
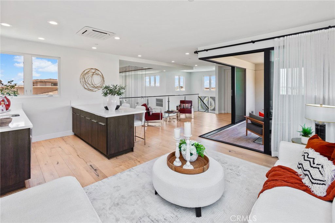
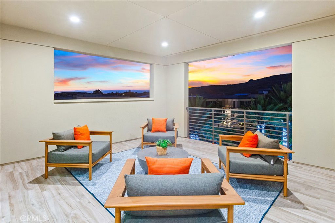
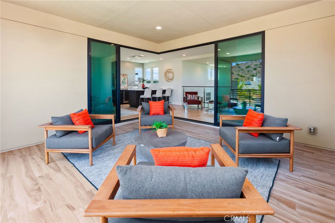
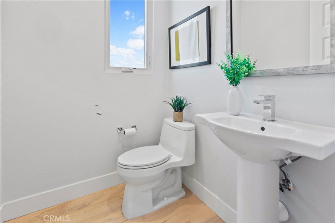
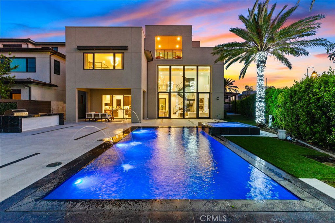
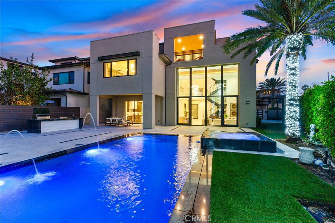
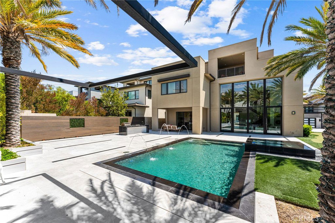
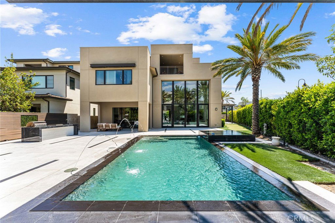
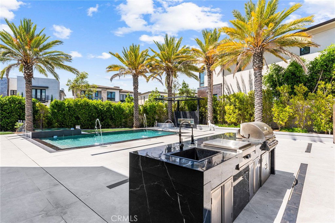
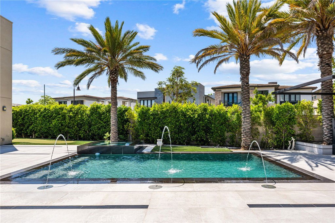
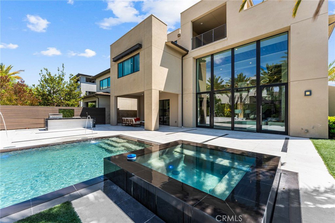
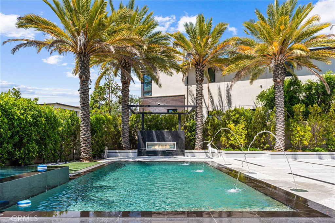
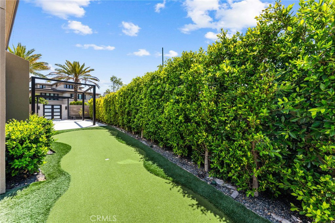
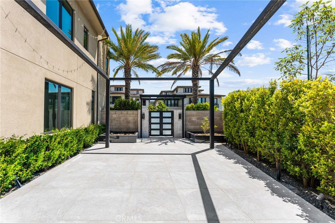
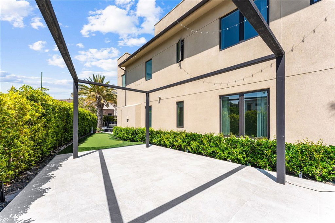
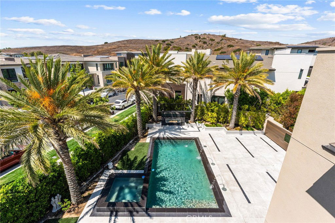
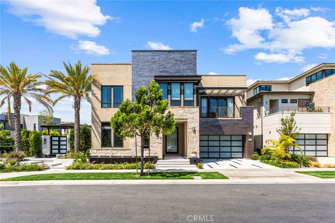
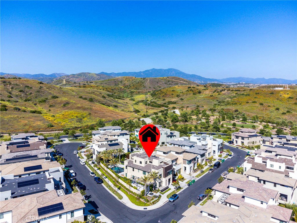
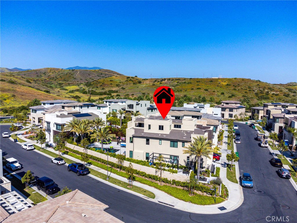
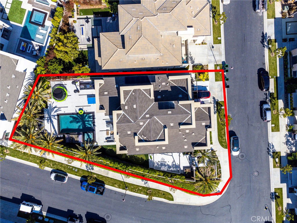
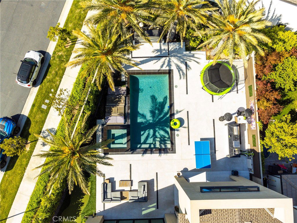
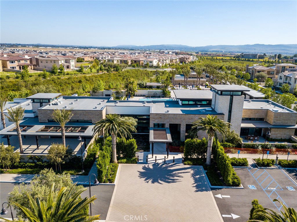
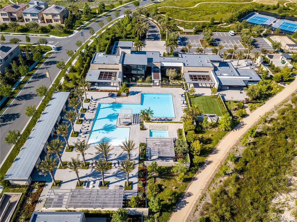
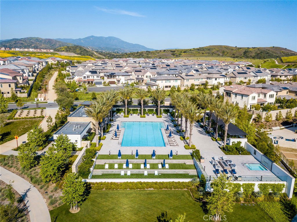
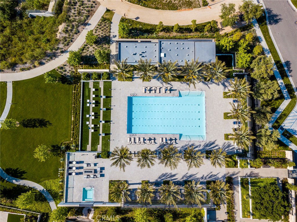
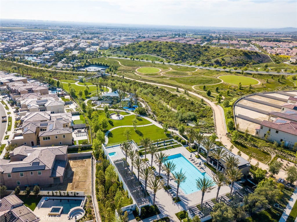
/u.realgeeks.media/themlsteam/Swearingen_Logo.jpg.jpg)