1120 Dolphin, Corona Del Mar, CA 92625
- $6,399,999
- 4
- BD
- 4
- BA
- 3,109
- SqFt
- List Price
- $6,399,999
- Status
- ACTIVE
- MLS#
- NP25166848
- Year Built
- 1965
- Bedrooms
- 4
- Bathrooms
- 4
- Living Sq. Ft
- 3,109
- Lot Size
- 9,100
- Acres
- 0.21
- Lot Location
- Back Yard, Corner Lot, Front Yard, Lawn, Landscaped, Yard
- Days on Market
- 4
- Property Type
- Single Family Residential
- Property Sub Type
- Single Family Residence
- Stories
- One Level
- Neighborhood
- Irvine Terrace (Irvt)
Property Description
Perfectly positioned on a spacious corner lot and perched above iconic Balboa Island, this fully remodeled, single-level, ranch-style home offers both luxury and warmth. Step inside over 3,000 square feet of light-filled living space designed for comfort. With 4 spacious bedrooms and 3.5 beautifully appointed baths, every detail invites you to relax and unwind. The expansive great room offers a welcoming space for gathering with friends and family. The elegant dining room is perfect for hosting, while the chic wet bar area adds a stylish touch and opens seamlessly to your private backyard oasis. The large yard is deal for summer soirées by the sparkling pool or peaceful mornings with a cup of coffee on the patio. The chef’s kitchen is a true showstopper. Stainless steel appliances, a professional-grade 6-burner stove, water filtration/reverse osmosis system, floating decorative shelves with striking tile backsplash, and breakfast nook with a bay window make it the heart of the home. Unwind in the luxurious primary suite, where sliding doors lead to the peaceful backyard. A spa-like bathroom with soaking tub, separate shower, makeup vanity, and a generous walk-in closet creates a serene retreat. Two additional bedrooms share a beautifully updated bath with double vanity, while the fourth bedroom, complete with its own en-suite bath, offers flexibility as a guest suite, home office, or additional bedroom. Thoughtful details include coffered ceilings, designer lighting, rich ¾ inch Merbau hardwood flooring, custom cabinetry, and oil-rubbed bronze hardware, dual zoned HVAC and home security system. A separate laundry room adds convenience, featuring a wash basin, gas dryer hookup, built-in storage, and a service door entry. Whether you’re mingling with neighbors on the front patio, cozying up by one of two fireplaces, or enjoying the privacy of your sun-drenched backyard, this home offers meaningful moments in every space. And when you're ready to explore, you're just minutes from world-class shopping, dining, and entertainment at Fashion Island, walking distance to the exclusive Newport Beach Country Club and the charming boutiques of Corona del Mar Village. This is a rare find in one of Newport Beach’s most premier communities.
Additional Information
- HOA
- 75
- Frequency
- Monthly
- Association Amenities
- Playground
- Appliances
- 6 Burner Stove, Range Hood
- Pool
- Yes
- Pool Description
- In Ground, Private
- Fireplace Description
- Dining Room, Family Room, Gas
- Heat
- Central, Fireplace(s)
- Cooling
- Yes
- Cooling Description
- Central Air, Dual, Zoned
- View
- None
- Patio
- Concrete, Front Porch, Open, Patio
- Garage Spaces Total
- 2
- Sewer
- Public Sewer
- Water
- Public
- School District
- Newport Mesa Unified
- Elementary School
- Lincoln
- Middle School
- Corona Del Mar
- High School
- Corona Del Mar
- Interior Features
- Wet Bar, Breakfast Area, Coffered Ceiling(s), Eat-in Kitchen, Recessed Lighting, Wired for Sound, All Bedrooms Down, Bedroom on Main Level, Main Level Primary, Walk-In Closet(s)
- Attached Structure
- Detached
- Number Of Units Total
- 1
Listing courtesy of Listing Agent: Anna Andrews (anna.andrews@compass.com) from Listing Office: Compass.
Mortgage Calculator
Based on information from California Regional Multiple Listing Service, Inc. as of . This information is for your personal, non-commercial use and may not be used for any purpose other than to identify prospective properties you may be interested in purchasing. Display of MLS data is usually deemed reliable but is NOT guaranteed accurate by the MLS. Buyers are responsible for verifying the accuracy of all information and should investigate the data themselves or retain appropriate professionals. Information from sources other than the Listing Agent may have been included in the MLS data. Unless otherwise specified in writing, Broker/Agent has not and will not verify any information obtained from other sources. The Broker/Agent providing the information contained herein may or may not have been the Listing and/or Selling Agent.
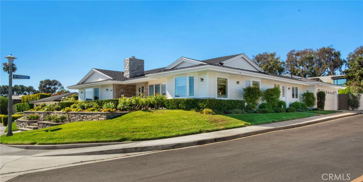
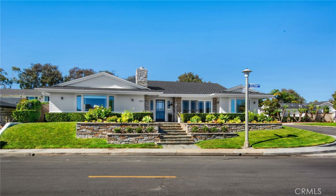
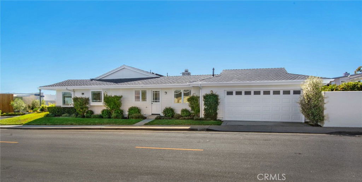
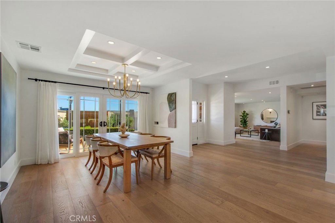
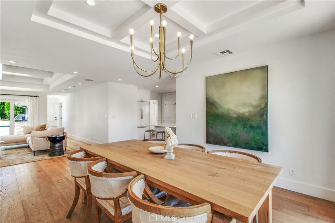
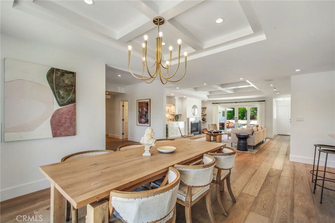
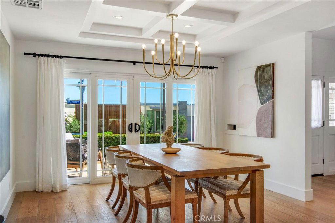
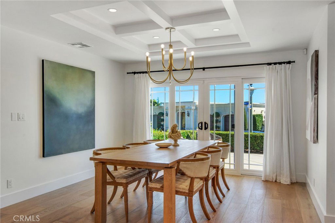
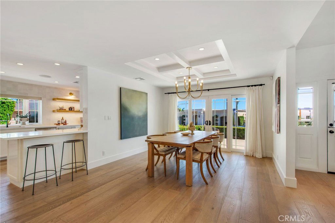
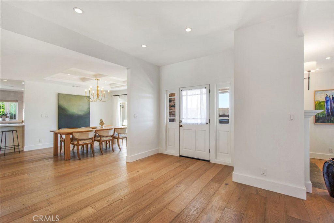
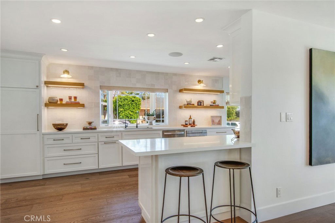
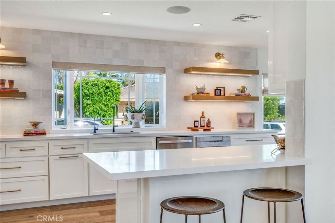
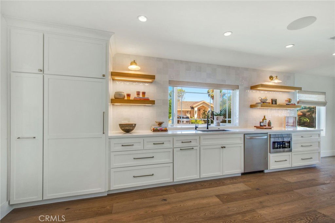

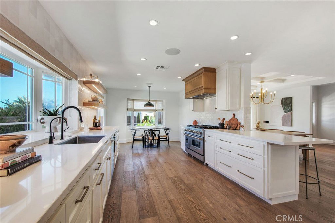
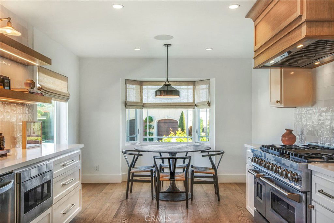
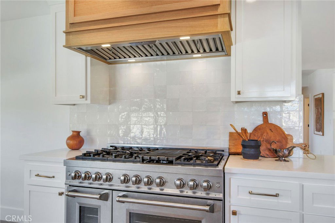
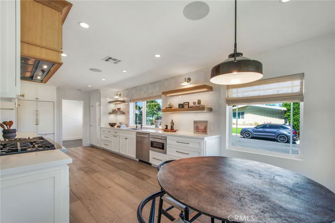
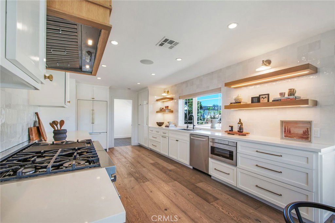
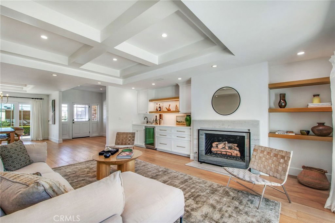
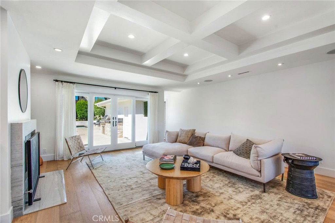
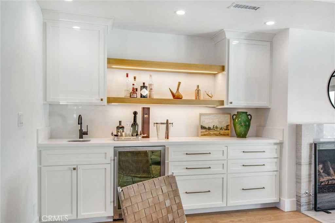
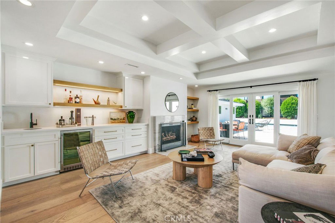
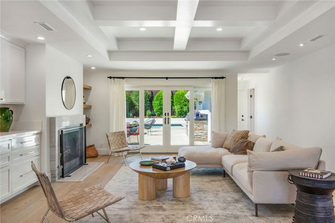
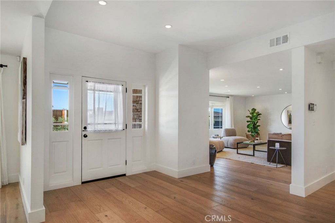
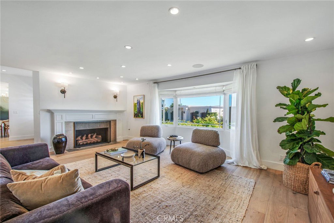
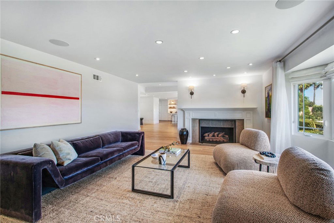

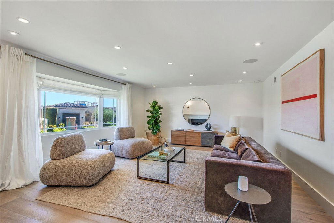
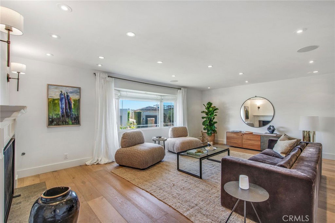
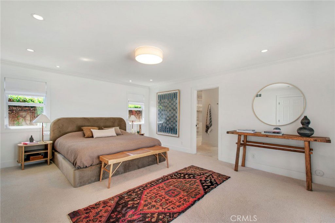
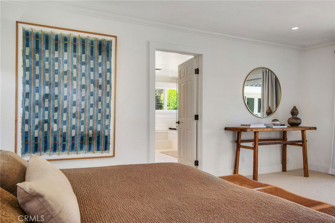
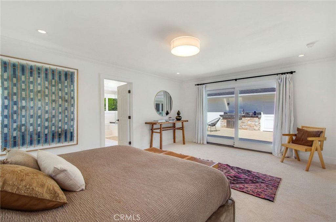
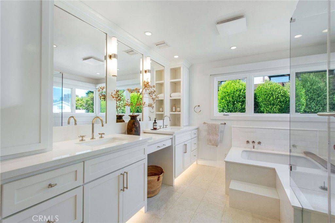
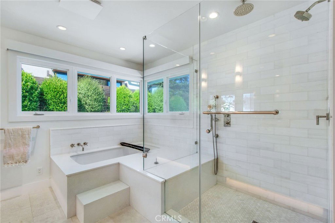
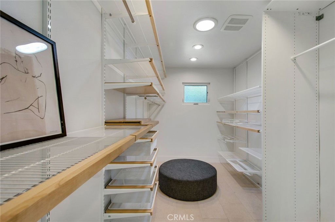
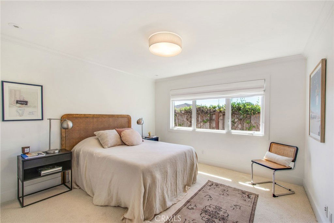
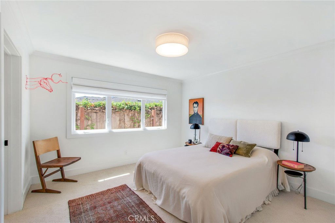
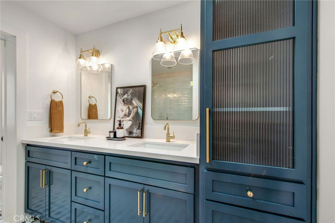
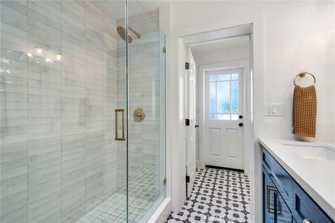
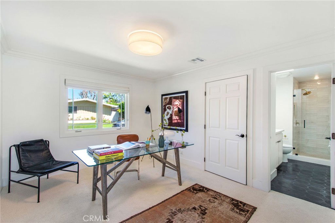
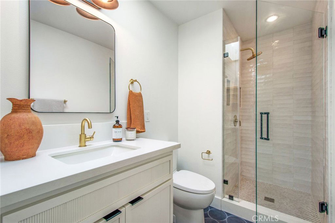
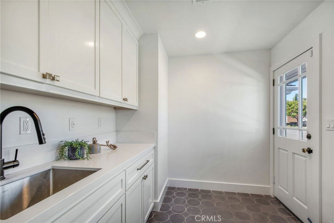
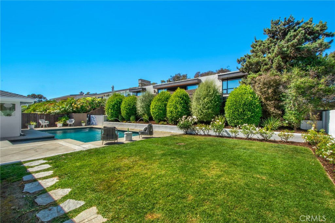
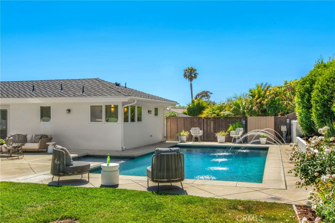
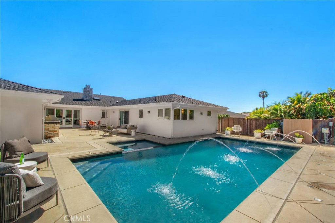
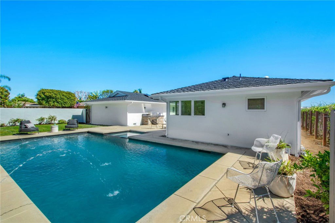
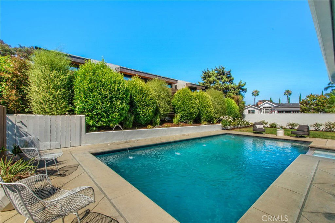
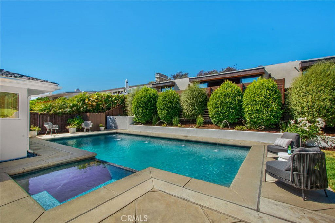
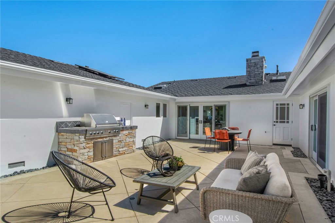
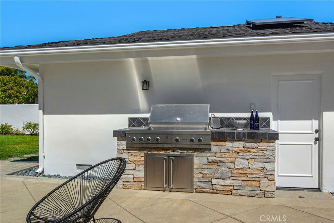
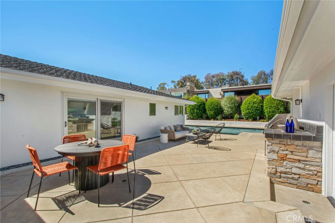
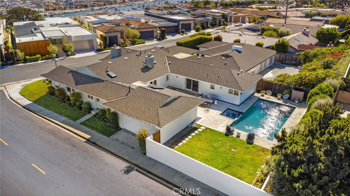
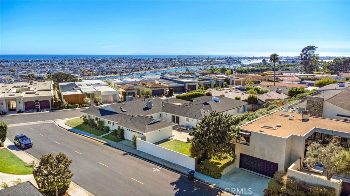

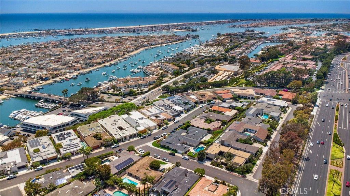
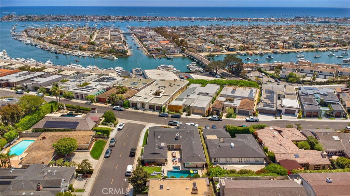
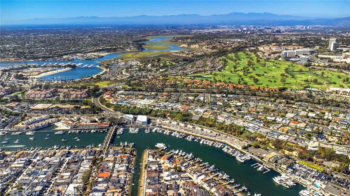
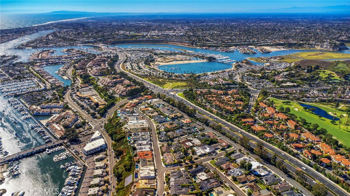
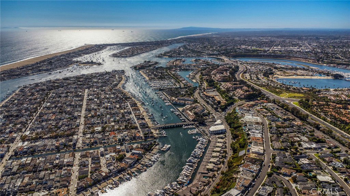
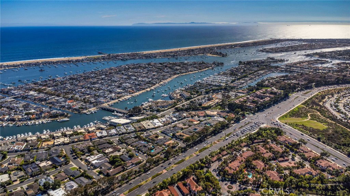
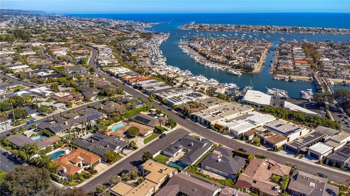
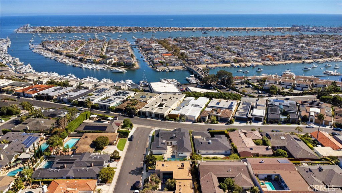
/u.realgeeks.media/themlsteam/Swearingen_Logo.jpg.jpg)