5 Pelican Vista Drive, Newport Coast, CA 92657
- $26,995,000
- 4
- BD
- 6
- BA
- 8,176
- SqFt
- List Price
- $26,995,000
- Status
- ACTIVE
- MLS#
- NP25157748
- Year Built
- 2005
- Bedrooms
- 4
- Bathrooms
- 6
- Living Sq. Ft
- 8,176
- Lot Size
- 26,092
- Acres
- 0.60
- Lot Location
- 0-1 Unit/Acre, Bluff, Back Yard, Cul-De-Sac, Sloped Down, Front Yard, Garden, Sprinklers In Rear, Sprinklers In Front, Lawn, Landscaped, Sprinklers Timer, Sprinklers On Side, Sprinkler System
- Days on Market
- 61
- Property Type
- Single Family Residential
- Style
- French Provincial
- Property Sub Type
- Single Family Residence
- Stories
- Two Levels, Multi Level
- Neighborhood
- Pelican Crest (Ncpc)
Property Description
Ever-changing by day and night, the phenomenal panoramic views of 'Villa Saffron' are in a league of their own. They are experienced from both levels of the St. Tropez-inspired villa at guard-gated Pelican Crest in Newport Coast. The immersive vistas stretch across lush fairways, a canyon, the azure waters of the Pacific Ocean, Newport Harbor, San Clemente and Santa Catalina Island. Enchanting city lights reach as far as Palos Verdes. The terraced grounds tower 604 feet above sea level. They command front-row views that complement a backyard with upper and lower terraces, four lawn areas, loggias, custom fireplace/wood-burning pizza oven. The outdoor kitchen features a built-in 48" Lynx BBQ. Located close to the end of a private cul-de-sac, the villa showcases exquisite landscaping, a walled and gated front yard with a limestone colonnade pool, and a large, fireplace-warmed atrium. Spanning nearly 26,092 SF, the estate’s sumptuous homesite by EBTA architects, built by PrideMark, compliments an opulent interior that extends approximately 8,176 SF. It features four en suite bedrooms (one at entry-- currently used as an office), four full baths, and two half baths. An inviting foyer and grand staircase provides an elegant introduction to living areas including a media room, sunny office with enchanting views, a circular formal dining room surrounded by columns, and a spacious great room with an ornate hand-carved limestone fireplace. The chef’s kitchen boasts an oversized island, ocean-view breakfast room, butler’s pantry, two sinks, stone countertops, custom cabinetry, built-in side by side Sub-Zero refrigerator/freezer, steam oven, six-burner Wolf range, and double ovens. Note worthy materials include stone imported from France and Italy, antique French pavers, French white oak flooring, along with custom-made steel windows and French doors. All rooms except the media room offer access to an outdoor patio, terrace, loggia, or Juliet balcony, with the ocean-view primary suite boasting two decks, pocket doors at its entrance, a sitting room, two walk-in closets with custom built-ins, retractable sun shade, and luxe bath featuring a soaking tub and separate shower. Additional highlights include a 350+ bottle temperature-controlled wine cellar, wet bar, EV charging, full house water filtration and soft water by Water Techniques, Sonos sound system, Lutron lighting, as well as the option to build an ADU on the terraced lot with a spectacular view.
Additional Information
- HOA
- 900
- Frequency
- Monthly
- Second HOA
- $438
- Association Amenities
- Controlled Access, Management
- Appliances
- 6 Burner Stove, Built-In Range, Barbecue, Convection Oven, Double Oven, Dishwasher, Electric Oven, Freezer, Disposal, Gas Oven, Gas Range, High Efficiency Water Heater, Hot Water Circulator, Ice Maker, Microwave, Refrigerator, Range Hood, Self Cleaning Oven, Water Softener, Water To Refrigerator, Water Heater
- Pool
- Yes
- Pool Description
- Gunite, Gas Heat, Heated, In Ground, Lap, Private, Salt Water, Tile
- Fireplace Description
- Gas, Living Room, Masonry, Outside, Raised Hearth
- Heat
- Central, Fireplace(s), Natural Gas
- Cooling
- Yes
- Cooling Description
- Central Air, Electric, Zoned
- View
- Bay, Catalina, City Lights, Coastline, Courtyard, Canyon, Harbor, Ocean, Panoramic, Water
- Exterior Construction
- Drywall, Flagstone, Plaster, Stone, Stucco, Steel
- Patio
- Covered, Patio, Stone
- Roof
- Clay, Membrane, Spanish Tile, Tile
- Garage Spaces Total
- 4
- Sewer
- Public Sewer
- Water
- Public
- School District
- Newport Mesa Unified
- Interior Features
- Beamed Ceilings, Wet Bar, Breakfast Bar, Built-in Features, Balcony, Breakfast Area, Crown Molding, Coffered Ceiling(s), Separate/Formal Dining Room, Eat-in Kitchen, High Ceilings, Multiple Staircases, Pantry, Phone System, Paneling/Wainscoting, Stone Counters, Recessed Lighting, Track Lighting, Two Story Ceilings, Wired for Data, Bar
- Attached Structure
- Detached
- Number Of Units Total
- 1
Listing courtesy of Listing Agent: Tim Smith (tim@timsmithgroup.com) from Listing Office: Coldwell Banker Realty.
Mortgage Calculator
Based on information from California Regional Multiple Listing Service, Inc. as of . This information is for your personal, non-commercial use and may not be used for any purpose other than to identify prospective properties you may be interested in purchasing. Display of MLS data is usually deemed reliable but is NOT guaranteed accurate by the MLS. Buyers are responsible for verifying the accuracy of all information and should investigate the data themselves or retain appropriate professionals. Information from sources other than the Listing Agent may have been included in the MLS data. Unless otherwise specified in writing, Broker/Agent has not and will not verify any information obtained from other sources. The Broker/Agent providing the information contained herein may or may not have been the Listing and/or Selling Agent.
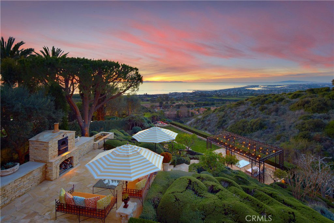
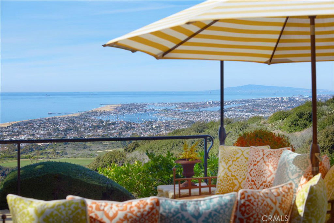
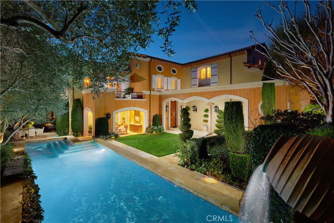
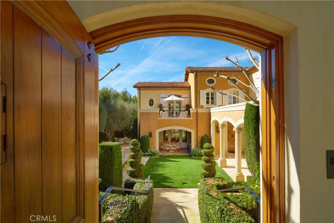
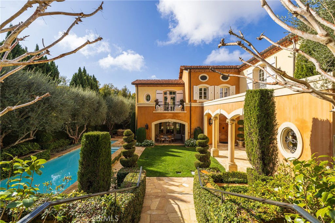
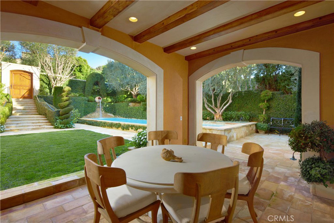
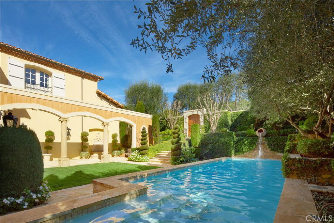
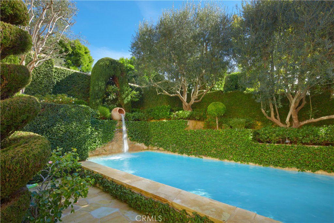
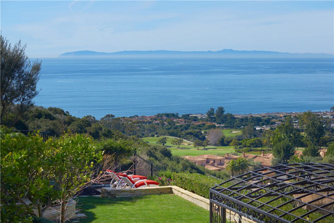
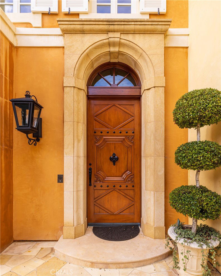
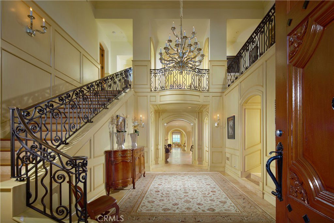
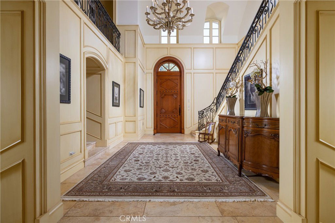
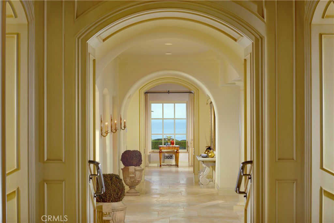
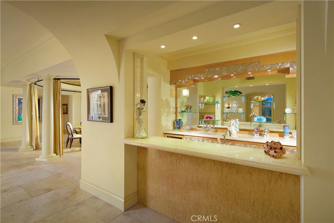
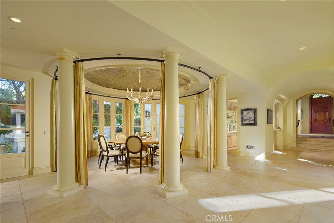
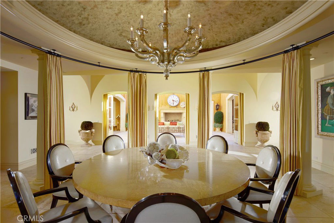
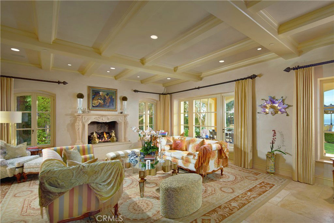
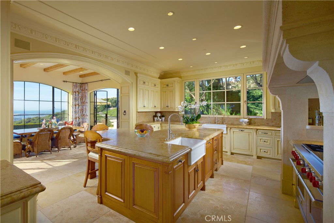
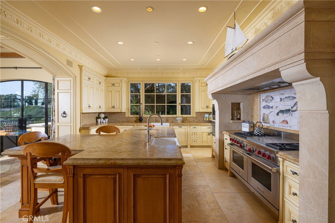
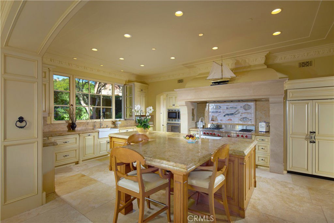
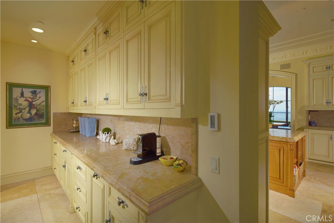
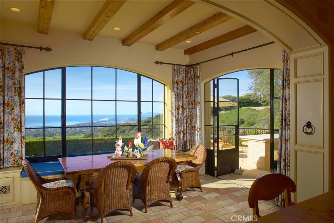
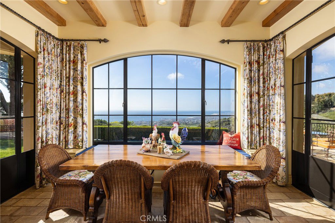
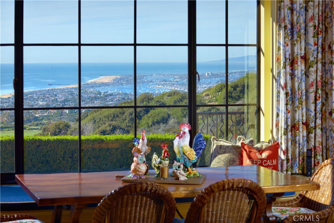
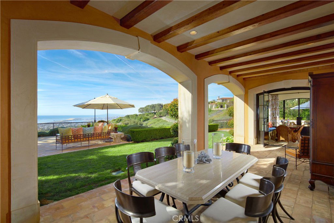
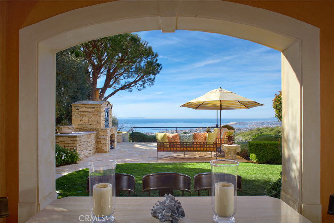
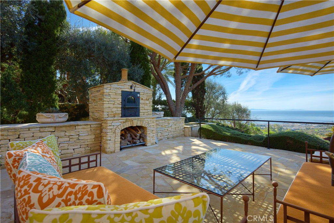
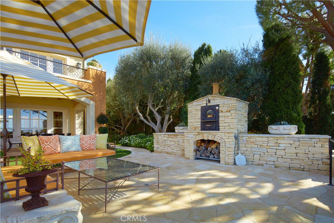
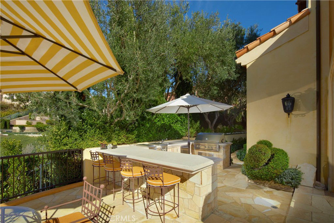
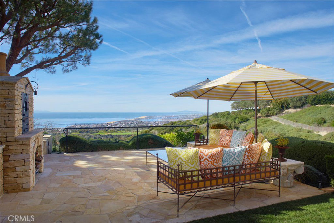
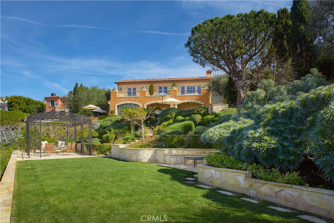
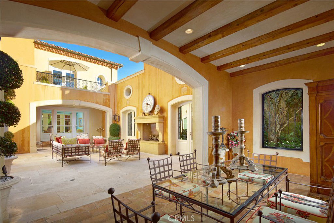
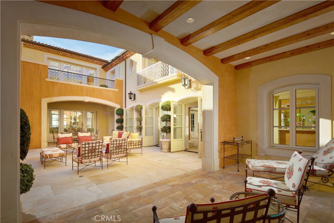
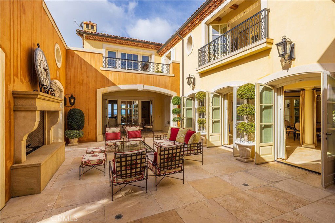
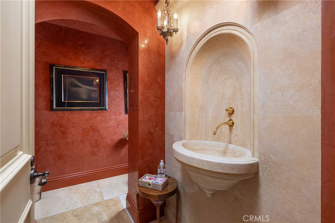
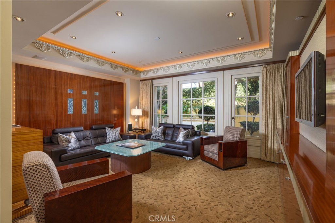
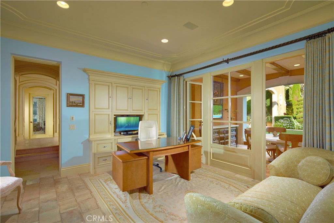
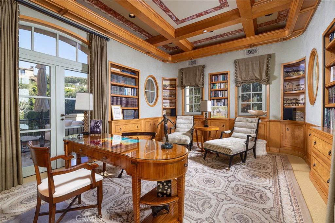
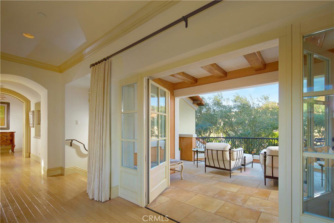
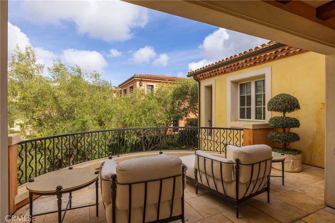
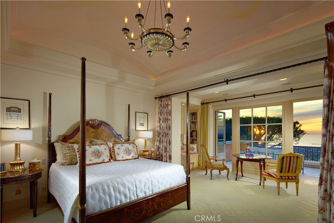
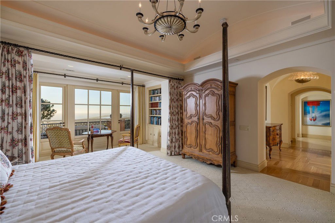
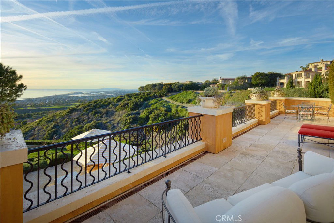
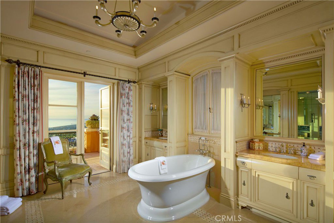
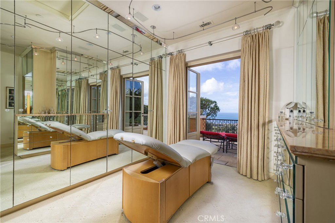
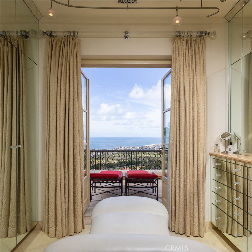
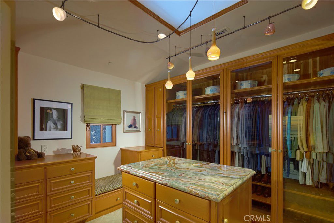
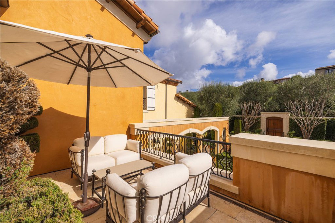
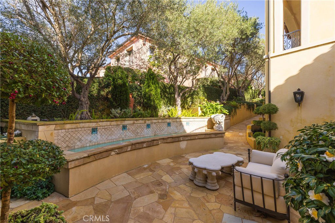
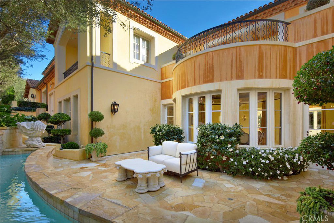
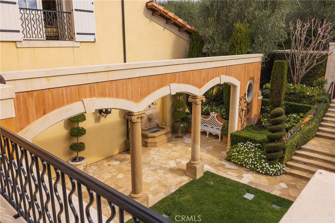
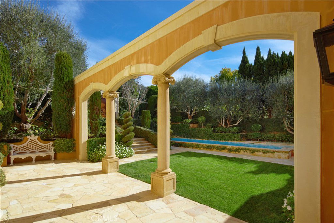
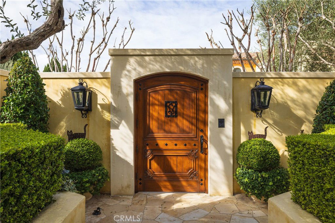
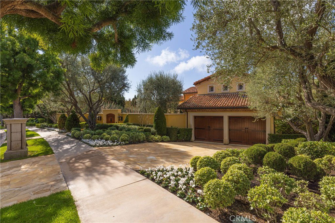
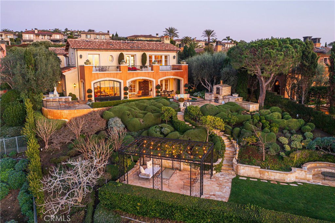
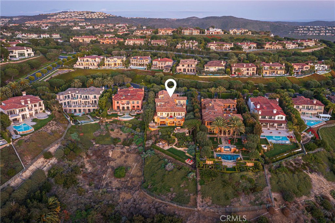
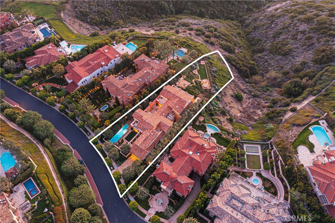
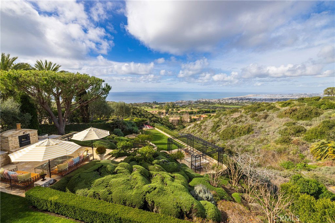

/u.realgeeks.media/themlsteam/Swearingen_Logo.jpg.jpg)