57 Saddleback Road, Rolling Hills, CA 90274
- $6,400,000
- 4
- BD
- 5
- BA
- 5,141
- SqFt
- List Price
- $6,400,000
- Status
- ACTIVE
- MLS#
- PV25069474
- Year Built
- 1939
- Bedrooms
- 4
- Bathrooms
- 5
- Living Sq. Ft
- 5,141
- Lot Size
- 84,743
- Acres
- 1.95
- Lot Location
- Back Yard, Front Yard, Garden, Gentle Sloping, Horse Property, Lawn, Lot Over 40000 Sqft, Landscaped, Rectangular Lot, Secluded, Sprinklers Timer, Sprinkler System, Sloped Up, Yard
- Days on Market
- 122
- Property Type
- Single Family Residential
- Style
- Contemporary, Custom, Ranch
- Property Sub Type
- Single Family Residence
- Stories
- One Level
Property Description
Stunning 5,100+ SF estate in an exclusive, private, guard-gated city offering stunning panoramic city, mountain and Queen’s necklace views. This extraordinary architecturally compelling home boasts high ceilings throughout, creating an airy, open atmosphere. Featuring 4 spacious bedrooms, multiple living areas, and a chef’s kitchen, three separate offices, every detail has been designed for both comfort and elegance. The property sits on 2 usable acres, with a resort-style backyard including a sparkling pool/spa, a large rolling lawn area perfect for relaxation and entertaining for that indoor/outdoor California lifestyle. A separate guest house adds privacy and versatility for visitors or additional living space. The circular driveway with motor court and an impressive 5-car garage provides ample storage and parking. This home is a rare find, combining modern amenities with breathtaking natural beauty. Don’t miss this exceptional opportunity! The private gated city of Rolling Hills offers miles of hiking trails, community equestrian facilities, including three riding rings, and lighted tennis and pickleball courts with the utmost in security and privacy.
Additional Information
- HOA
- 1033
- Frequency
- Monthly
- Association Amenities
- Controlled Access, Horse Trails, Management, Outdoor Cooking Area, Barbecue, Picnic Area, Playground, Pickleball, Pets Allowed, Guard, Security, Tennis Court(s), Trail(s)
- Other Buildings
- Guest House Detached, Outbuilding, Storage, Workshop
- Appliances
- Double Oven, Dishwasher, Electric Cooktop, Exhaust Fan, Electric Range, Freezer, Gas Cooktop, Disposal, Gas Range, Gas Water Heater, Microwave, Refrigerator, Vented Exhaust Fan, Water Heater
- Pool
- Yes
- Pool Description
- Filtered, Gunite, Heated, In Ground, Private
- Fireplace Description
- Family Room, Library, Living Room, Masonry
- Heat
- Central, Forced Air, Natural Gas
- Cooling
- Yes
- Cooling Description
- Central Air, Electric
- View
- City Lights, Coastline, Canyon, Hills, Landmark, Mountain(s), Neighborhood, Ocean, Panoramic, Pool, Water
- Exterior Construction
- Drywall, Stucco, Wood Siding
- Patio
- Rear Porch, Concrete, Deck, Open, Patio
- Roof
- Shingle
- Garage Spaces Total
- 5
- Sewer
- Septic Tank
- Water
- Public
- School District
- Palos Verdes Peninsula Unified
- Interior Features
- Beamed Ceilings, Breakfast Bar, Built-in Features, Ceiling Fan(s), Cathedral Ceiling(s), Separate/Formal Dining Room, Eat-in Kitchen, Granite Counters, High Ceilings, In-Law Floorplan, Living Room Deck Attached, Open Floorplan, Pantry, Storage, Track Lighting, Two Story Ceilings, All Bedrooms Down, Bedroom on Main Level, Entrance Foyer, Loft, Main Level Primary
- Attached Structure
- Detached
- Number Of Units Total
- 1
Listing courtesy of Listing Agent: Bill Ruth (bill@coastallegacygroup.com) from Listing Office: Coastal Legacy Realty Group.
Mortgage Calculator
Based on information from California Regional Multiple Listing Service, Inc. as of . This information is for your personal, non-commercial use and may not be used for any purpose other than to identify prospective properties you may be interested in purchasing. Display of MLS data is usually deemed reliable but is NOT guaranteed accurate by the MLS. Buyers are responsible for verifying the accuracy of all information and should investigate the data themselves or retain appropriate professionals. Information from sources other than the Listing Agent may have been included in the MLS data. Unless otherwise specified in writing, Broker/Agent has not and will not verify any information obtained from other sources. The Broker/Agent providing the information contained herein may or may not have been the Listing and/or Selling Agent.
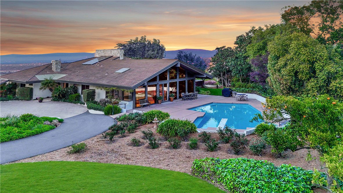
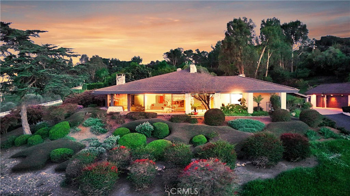
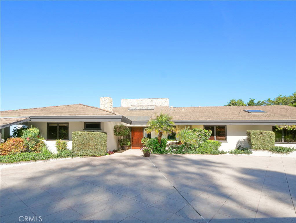
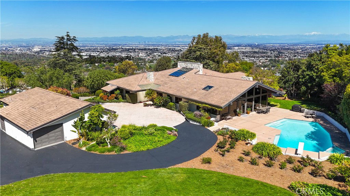
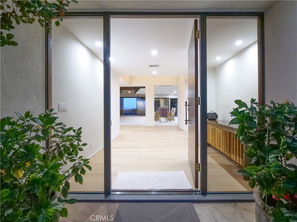
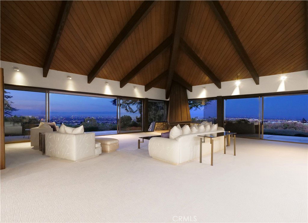
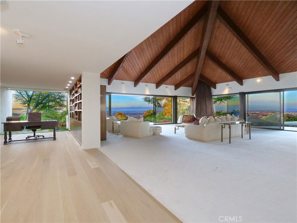
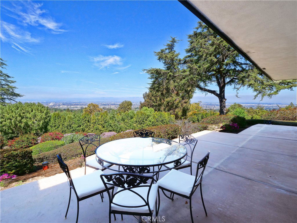
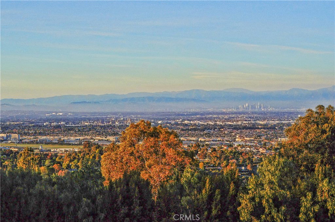
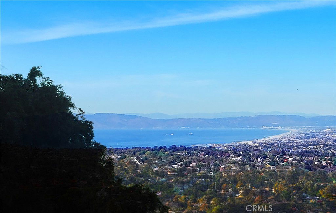
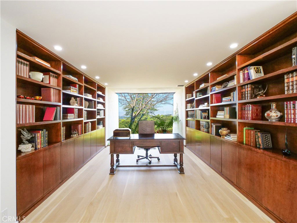
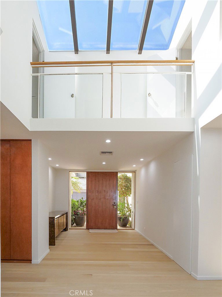
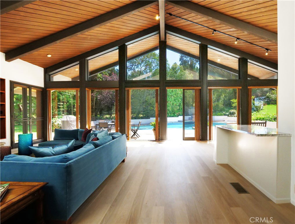
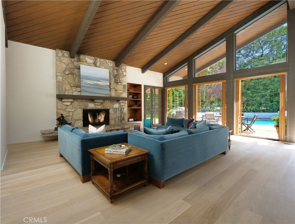
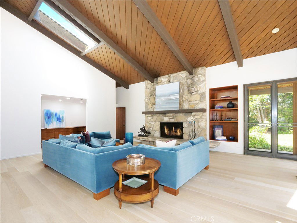
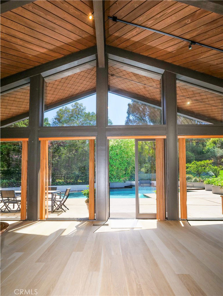
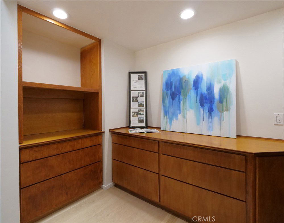
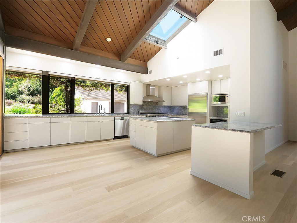
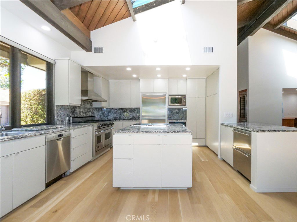
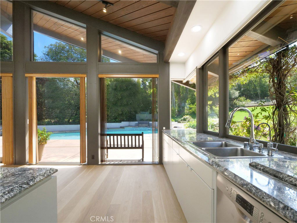
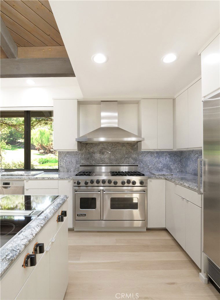
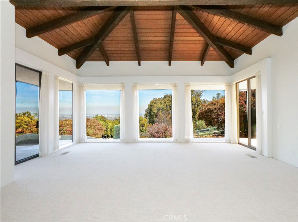
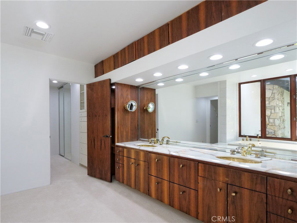
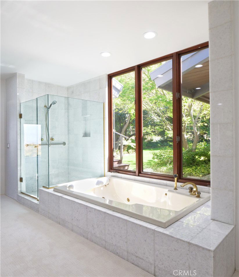
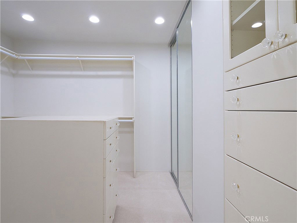
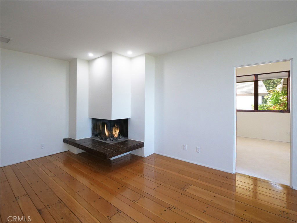
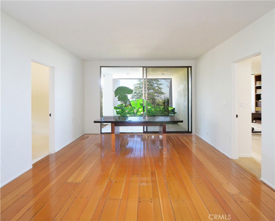
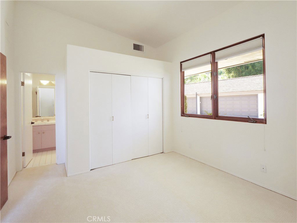
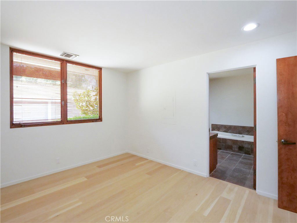
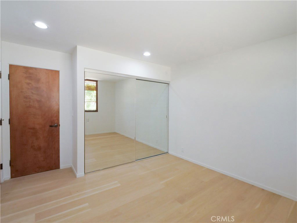
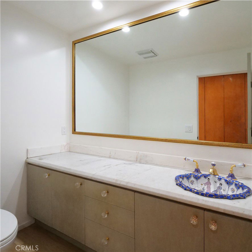
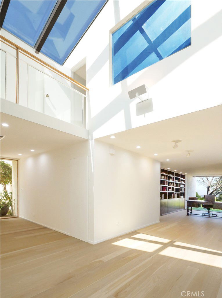
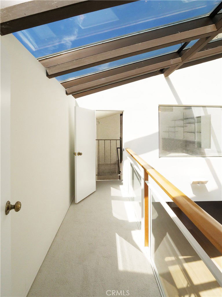
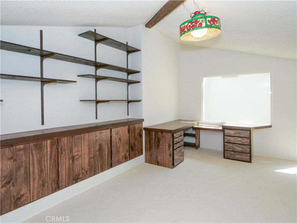
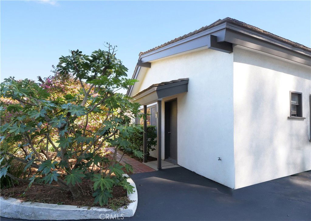
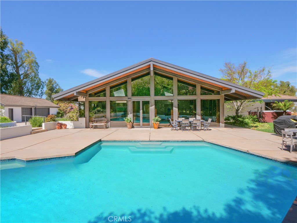
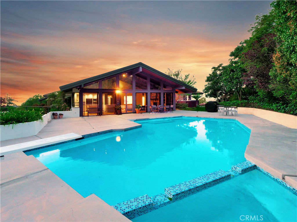
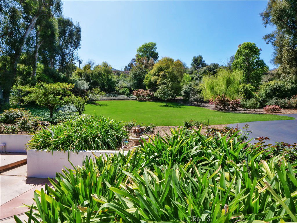
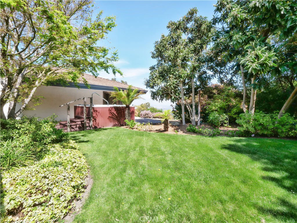
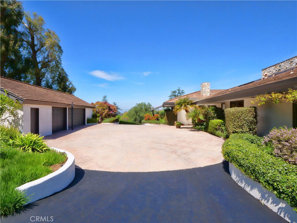
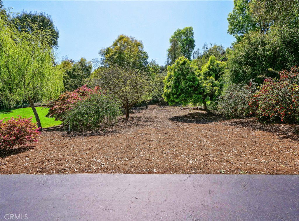
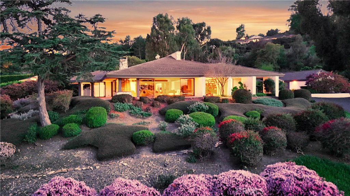
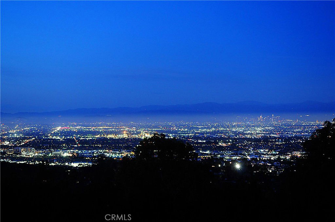
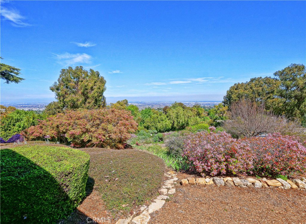
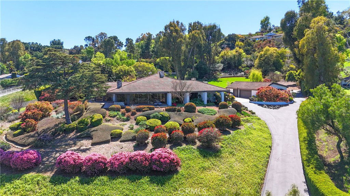
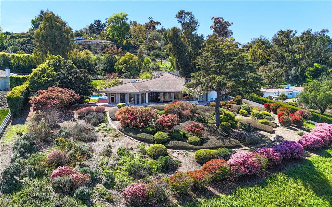
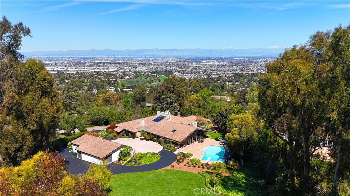
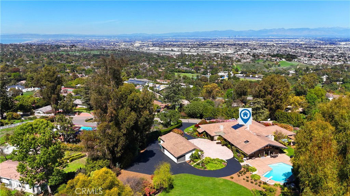
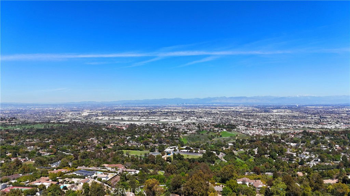
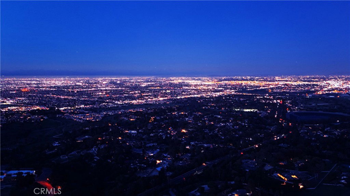
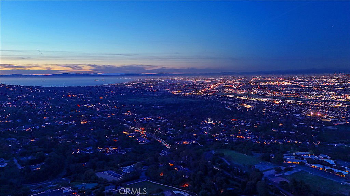
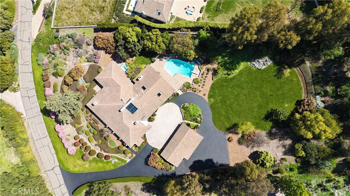
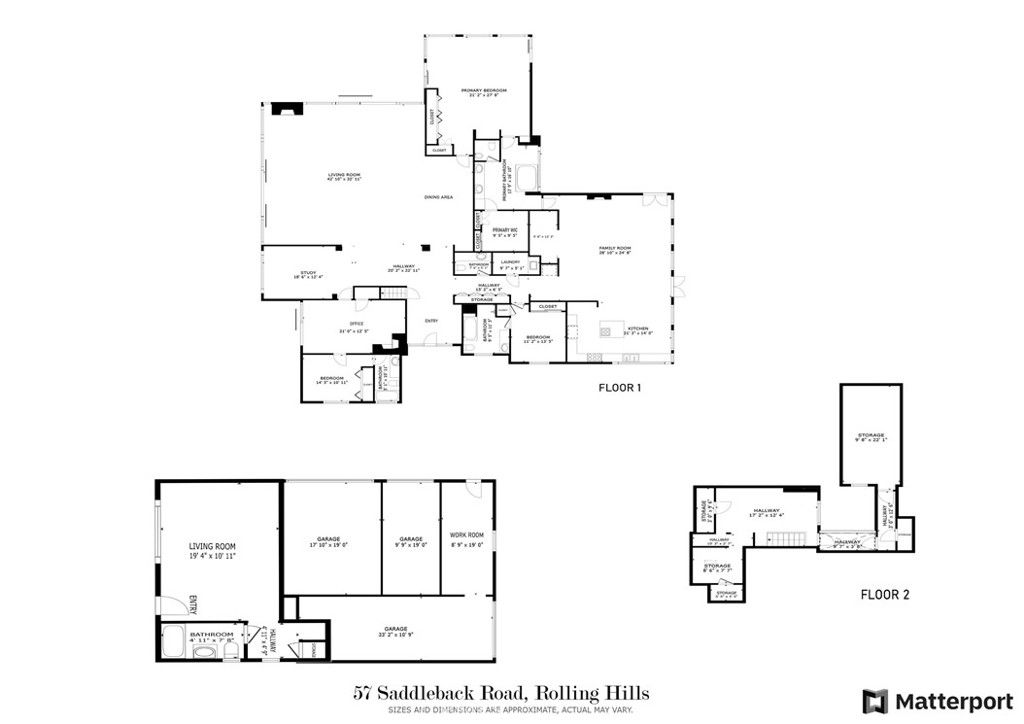
/u.realgeeks.media/themlsteam/Swearingen_Logo.jpg.jpg)