1100 Hobart Street, Menlo Park, CA 94025
- $6,485,000
- 5
- BD
- 5
- BA
- 3,529
- SqFt
- List Price
- $6,485,000
- Status
- ACTIVE
- MLS#
- ML82007096
- Year Built
- 2025
- Bedrooms
- 5
- Bathrooms
- 5
- Living Sq. Ft
- 3,529
- Lot Size
- 10,562
- Acres
- 0.24
- Days on Market
- 75
- Property Type
- Single Family Residential
- Style
- Traditional
- Property Sub Type
- Single Family Residence
Property Description
Unique opportunity to unlock the advantages of buying an in-progress home built by Thomas James Homes. When purchasing this home, you will benefit from preferred pricing, designed personalization, and more. Estimated home completion is Spring 2026. With 5-bedrooms and 4.5-bathrooms, this Transitional-style home blends comfort and thoughtful design. Enter through the front porch, where you'll find the expansive great room with fireplace and doors to the outdoor living area. Adjacent is the gourmet kitchen that is equipped with a Butler's pantry, walk-in pantry, convenient island bar seating and is open to the dining area. The main floor comes complete with an ADU with kitchenette and en suite bathroom. The second floor is host to a versatile loft, laundry room with sink, 3- secondary bedrooms and 2 full bathrooms. The grand suite is equipped with a a walk-in closet and spa-like bath which features dual vanities, a free-standing soaking tub, and walk-in shower. *Preliminary architecture shown is subject to change based on jurisdiction's design review process. Illustrative landscaping shown is generic and does not represent the landscaping proposed for this site. All imagery is representational and does not depict specific building, views or future architectural details.
Additional Information
- Appliances
- Dishwasher, Freezer, Disposal, Microwave, Refrigerator, Range Hood, Vented Exhaust Fan
- Fireplace Description
- Living Room
- Heat
- Central, Electric
- Cooling
- Yes
- Cooling Description
- Central Air
- View
- Neighborhood
- Roof
- Composition
- Garage Spaces Total
- 2
- Sewer
- Public Sewer
- Water
- Public
- School District
- Other
- Elementary School
- Oak Knoll
- Middle School
- Hillview
- High School
- Menlo-Atherton
- Interior Features
- Loft, Walk-In Closet(s)
- Attached Structure
- Detached
Listing courtesy of Listing Agent: Frances Ibay (fibay@tjh.com) from Listing Office: Thomas James Real Estate Services, Inc,.
Mortgage Calculator
Based on information from California Regional Multiple Listing Service, Inc. as of . This information is for your personal, non-commercial use and may not be used for any purpose other than to identify prospective properties you may be interested in purchasing. Display of MLS data is usually deemed reliable but is NOT guaranteed accurate by the MLS. Buyers are responsible for verifying the accuracy of all information and should investigate the data themselves or retain appropriate professionals. Information from sources other than the Listing Agent may have been included in the MLS data. Unless otherwise specified in writing, Broker/Agent has not and will not verify any information obtained from other sources. The Broker/Agent providing the information contained herein may or may not have been the Listing and/or Selling Agent.
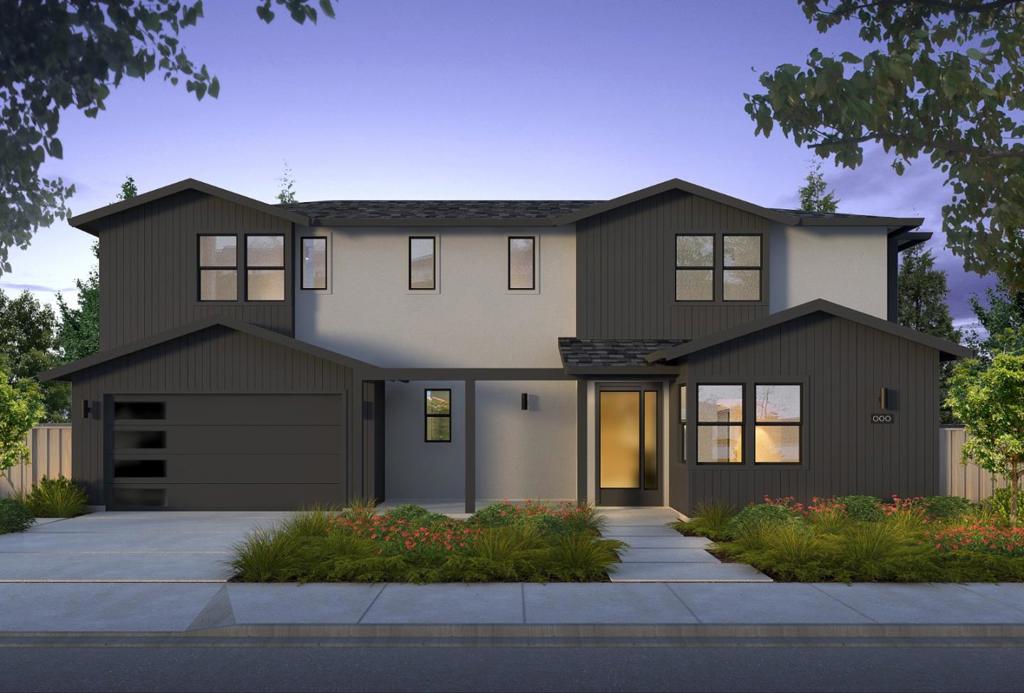
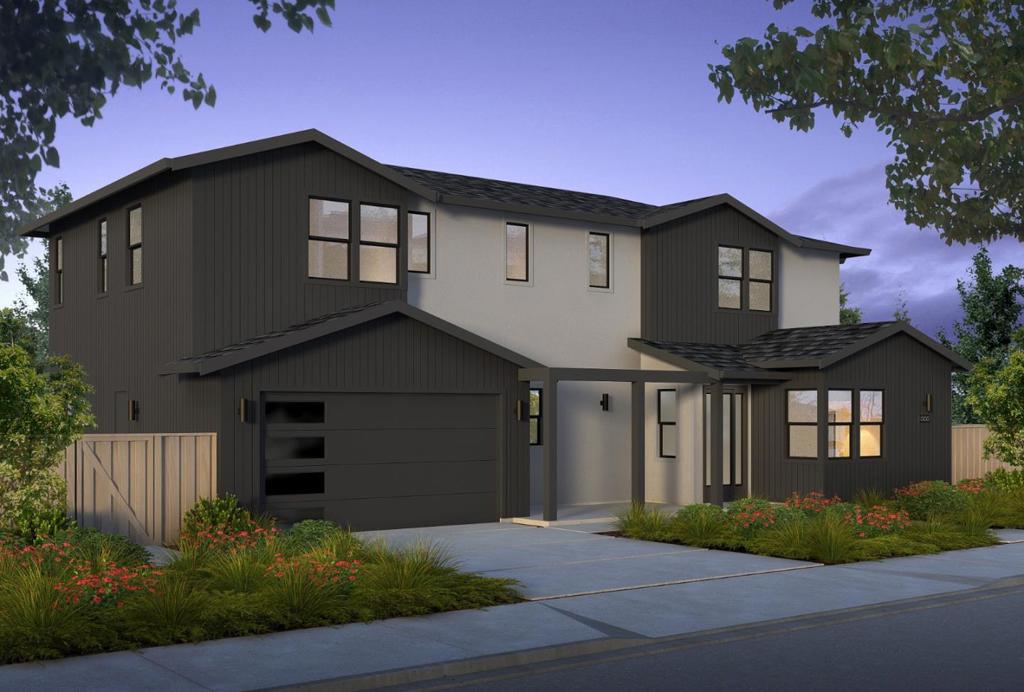
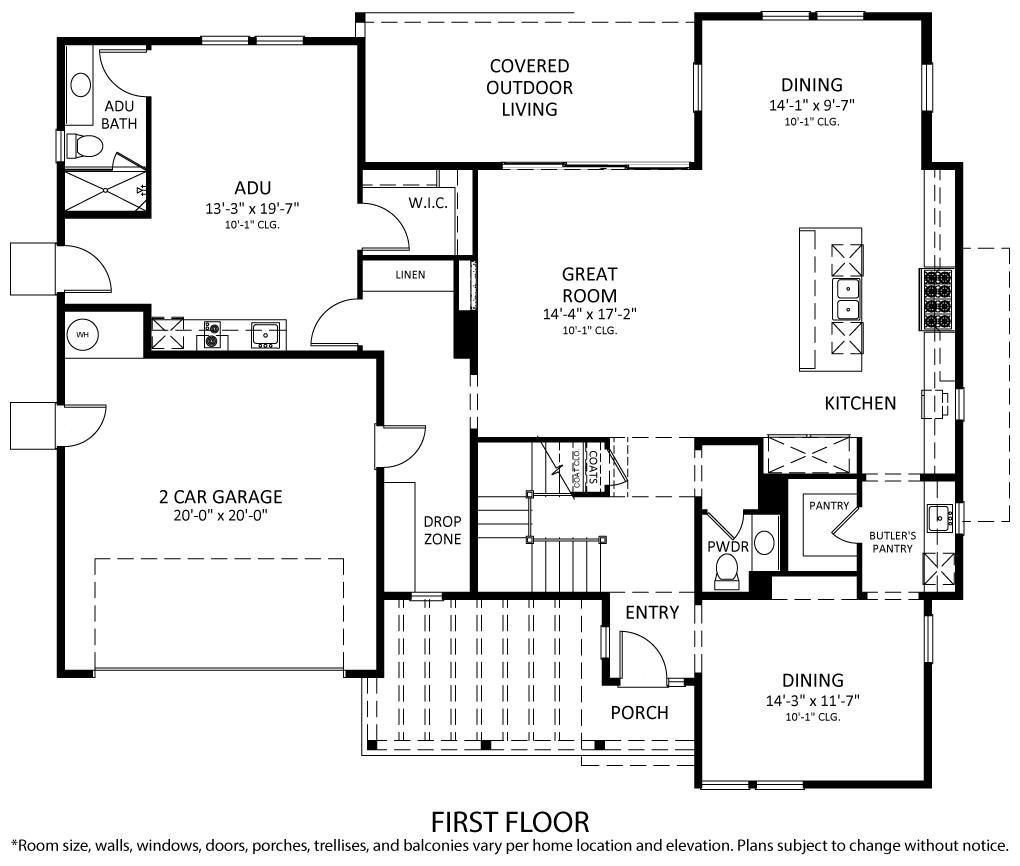
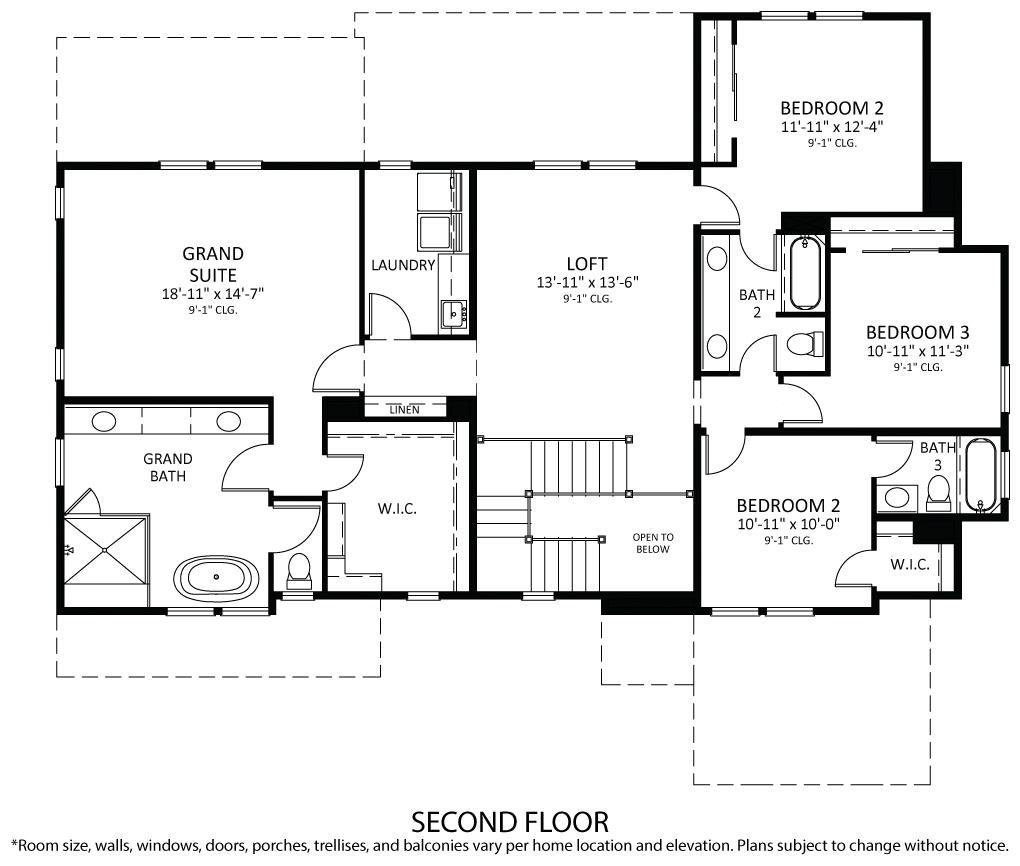
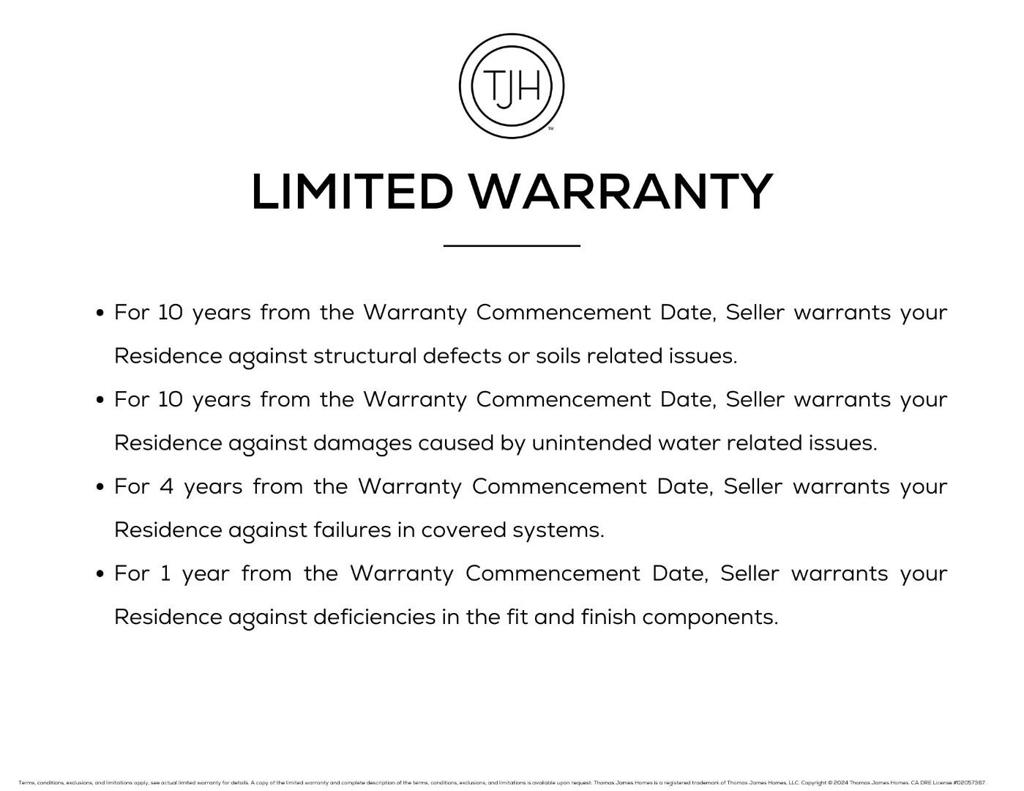
/u.realgeeks.media/themlsteam/Swearingen_Logo.jpg.jpg)