437 Promontory, Irvine, CA 92602
- $6,033,000
- 5
- BD
- 6
- BA
- 4,646
- SqFt
- List Price
- $6,033,000
- Status
- ACTIVE
- MLS#
- OC25198097
- Year Built
- 2026
- Bedrooms
- 5
- Bathrooms
- 6
- Living Sq. Ft
- 4,646
- Lot Size
- 6,204
- Acres
- 0.14
- Lot Location
- 0-1 Unit/Acre, No Landscaping
- Days on Market
- 8
- Property Type
- Single Family Residential
- Property Sub Type
- Single Family Residence
- Stories
- Two Levels
- Neighborhood
- The Summit
Property Description
Pinnacle at The Summit at Orchard Hills by Toll Brothers – Homesite 0021. Discover elevated living with the Farlow floor plan, Italianate exterior, 5 ensuite bedrooms, 5.5 baths, and approx. 4,646 sq. ft. on a 6,204 sq. ft. homesite with pool-sized backyard and 2-car garage. Situated on a rare single-loaded street with no direct front or rear neighbors, this home offers privacy and sweeping city-light views toward Newport and Catalina Island. Designed with modern luxury in mind, highlights include a cantilevered steel floating stair with glass railing, 22’ foyer, additional chef’s prep kitchen, conservatory, downstairs suite and office, loft, 60” Primo fireplace, Wolf® and Sub-Zero® appliances, spa-inspired primary bath with Kohler® digital shower system, floating vanities with LED lighting, and a private primary suite deck. Estimated completion is Summer 2026, offering a limited opportunity within Irvine’s premier staff-gated hillside community. Residents enjoy resort-style amenities including saltwater pools, parks, and access to acclaimed Irvine schools. Buyers still have time to personalize select finishes. Photos are of the model home; actual home is under construction.
Additional Information
- HOA
- 975
- Frequency
- Monthly
- Association Amenities
- Sport Court, Outdoor Cooking Area, Barbecue, Picnic Area, Pool, Spa/Hot Tub
- Appliances
- 6 Burner Stove, Dishwasher, Disposal, Gas Oven, Gas Range, Microwave, Refrigerator, Water Heater
- Pool Description
- Community, Association
- Fireplace Description
- Great Room
- Heat
- Central
- Cooling
- Yes
- Cooling Description
- Central Air
- View
- City Lights
- Exterior Construction
- Drywall, Frame, Stucco
- Roof
- Tile
- Garage Spaces Total
- 2
- Sewer
- Public Sewer
- Water
- Private
- School District
- Irvine Unified
- Elementary School
- Canyon View
- Middle School
- Siera Vista
- High School
- Northwood
- Interior Features
- Separate/Formal Dining Room, High Ceilings, Open Floorplan, Pantry, Quartz Counters, Recessed Lighting, Two Story Ceilings, Unfurnished, Wired for Data, Bedroom on Main Level, Entrance Foyer, Loft, Primary Suite, Walk-In Closet(s)
- Attached Structure
- Detached
- Number Of Units Total
- 1
Listing courtesy of Listing Agent: Jennifer Robertson (jrobertson@tollbrothers.com) from Listing Office: Toll Brothers Real Estate, Inc.
Mortgage Calculator
Based on information from California Regional Multiple Listing Service, Inc. as of . This information is for your personal, non-commercial use and may not be used for any purpose other than to identify prospective properties you may be interested in purchasing. Display of MLS data is usually deemed reliable but is NOT guaranteed accurate by the MLS. Buyers are responsible for verifying the accuracy of all information and should investigate the data themselves or retain appropriate professionals. Information from sources other than the Listing Agent may have been included in the MLS data. Unless otherwise specified in writing, Broker/Agent has not and will not verify any information obtained from other sources. The Broker/Agent providing the information contained herein may or may not have been the Listing and/or Selling Agent.
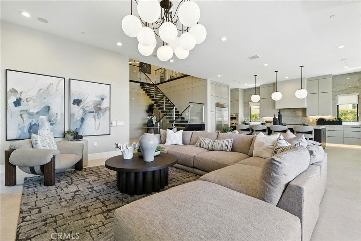
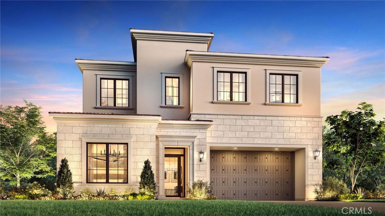
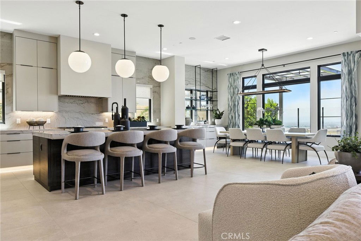
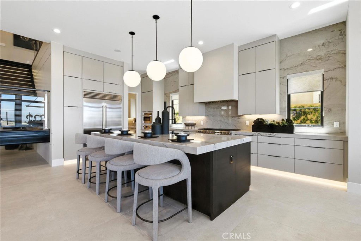
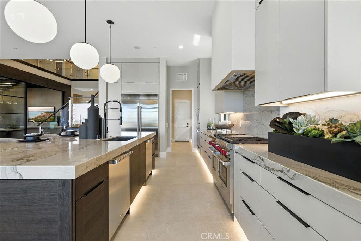
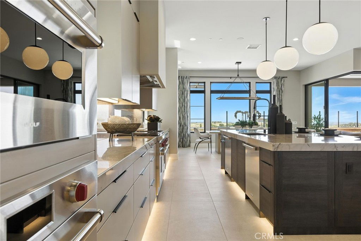
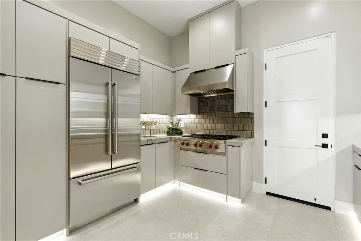
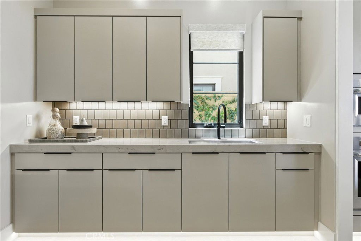
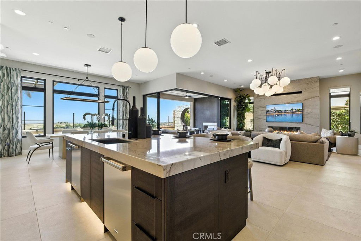
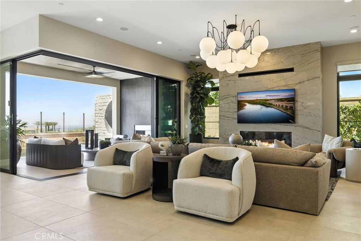
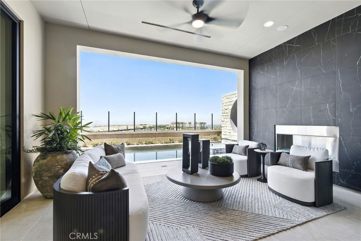
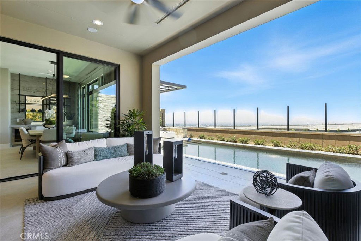
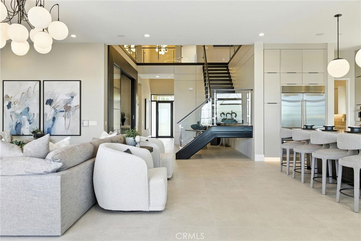
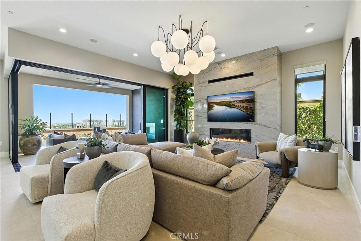
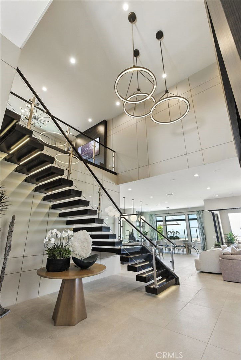
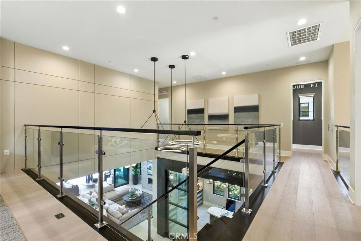
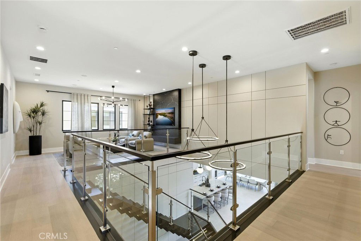
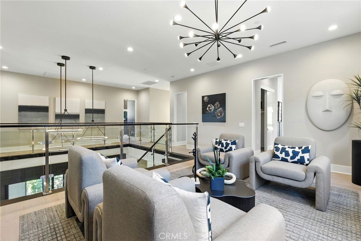
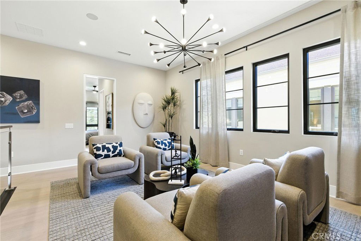
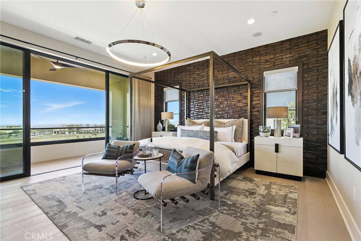
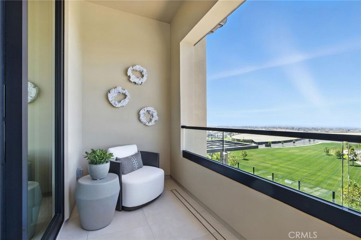
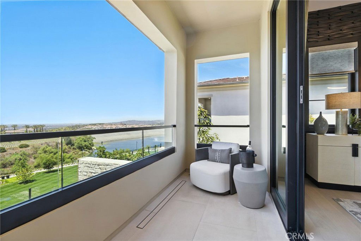
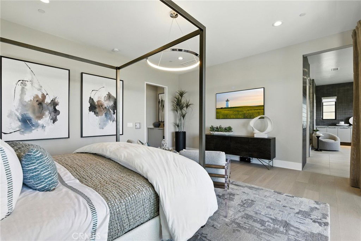
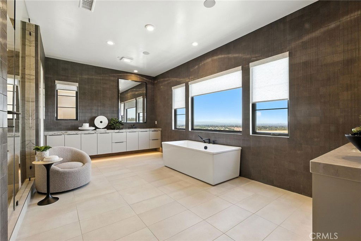
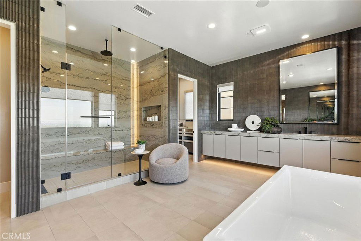
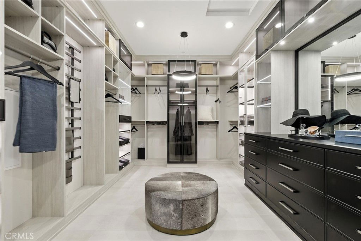
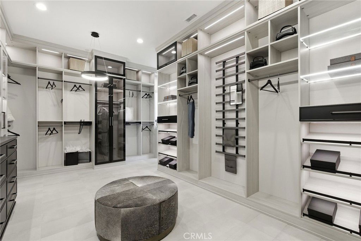
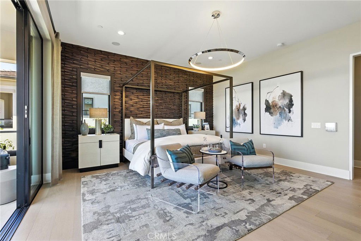
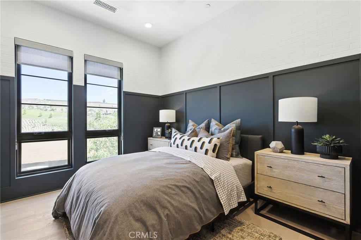
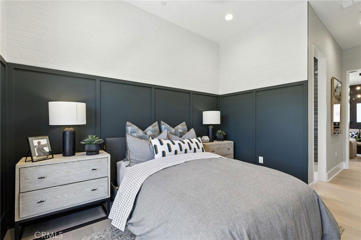
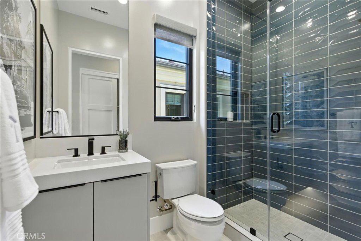
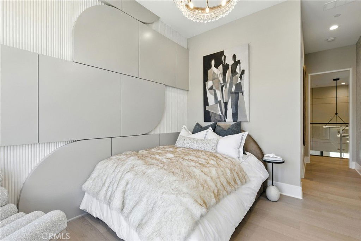
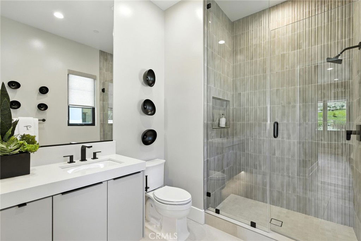
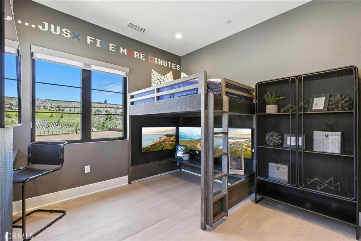
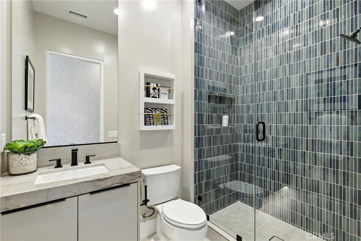
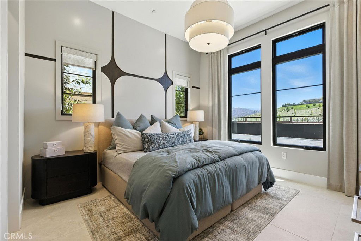
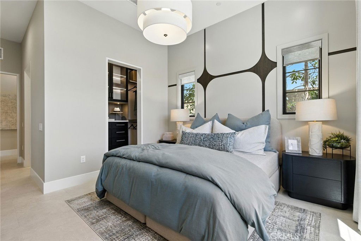
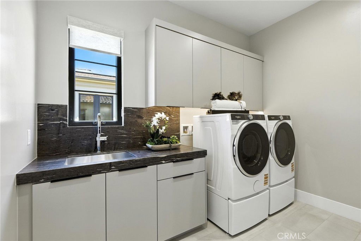
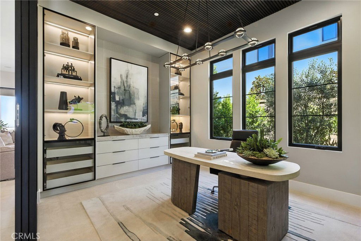
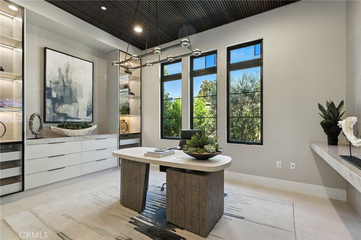
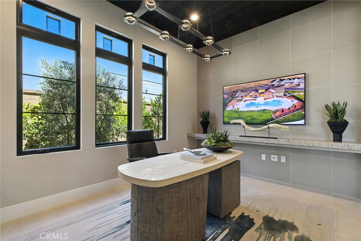
/u.realgeeks.media/themlsteam/Swearingen_Logo.jpg.jpg)