19 Harbor Pointe, Corona Del Mar, CA 92625
- $6,100,000
- 4
- BD
- 5
- BA
- 3,875
- SqFt
- List Price
- $6,100,000
- Price Change
- ▼ $98,000 1756775105
- Status
- ACTIVE
- MLS#
- NP25170753
- Year Built
- 1987
- Bedrooms
- 4
- Bathrooms
- 5
- Living Sq. Ft
- 3,875
- Lot Size
- 19,166
- Acres
- 0.44
- Lot Location
- 2-5 Units/Acre, Back Yard, Cul-De-Sac, Irregular Lot, Lawn, Landscaped, Sprinkler System, Yard
- Days on Market
- 35
- Property Type
- Single Family Residential
- Style
- Mediterranean
- Property Sub Type
- Single Family Residence
- Stories
- Two Levels
- Neighborhood
- Harbor Pointe - Cdm (Hpnt)
Property Description
Perched on a 19000+ square foot level ocean view lot in gated Harbor Pointe, is your next home! With Early California vibes and only 20 homes in the subdivision, you have the advantage of privacy and space, yet closeness to the financial headquarters, prestigious shopping and world class restaurants of Newport's Fashion Island. VALUABLE SIDE NOTE: This is a part of Corona del Mar that is NOT MAPPED as a high fire zone! Great indoor/outdoor living with 3 grassy areas, a giant pool with separate spa...it's a welcoming space for gathering friends and family as well as a peaceful retreat to enjoy both the early coastal fog and the sunset over the ocean. The permitted pool/guest house with its bedroom, kitchen, bath and sauna might be perfect as a home for your guests or family members. All bedrooms are ensuite. Vaulted ceilings in living room and upstairs bedrooms, living and dining rooms accentuate light and grand space. There is a spacious downstairs bedroom suite.You'll love your sanctuary/primary bedroom retreat with its corner fireplace, its 2 story windows, and its secluded ocean view balcony. And check out the separate downstairs office with its 2 story sun lit windows and extensive work area...what a great place to show-off your special awards and trophies.
Additional Information
- HOA
- 365
- Frequency
- Monthly
- Association Amenities
- Controlled Access
- Other Buildings
- Guest House Detached, Sauna Private
- Appliances
- Built-In Range, Barbecue, Double Oven, Dishwasher, Disposal, Gas Range, Gas Water Heater, Hot Water Circulator, Refrigerator, Water To Refrigerator
- Pool
- Yes
- Pool Description
- Filtered, Gunite, Heated, In Ground, Permits, Private
- Fireplace Description
- Family Room, Living Room, Primary Bedroom, Raised Hearth
- Heat
- Central, Forced Air
- Cooling
- Yes
- Cooling Description
- Central Air
- View
- Catalina, Coastline, Ocean, Pool, Water
- Patio
- Concrete, Patio
- Roof
- Concrete
- Garage Spaces Total
- 3
- Sewer
- Public Sewer
- Water
- Public
- School District
- Newport Mesa Unified
- Elementary School
- Harbor View
- Middle School
- Corona Del Mar
- High School
- Corona Del Mar
- Interior Features
- Wet Bar, Built-in Features, Balcony, Breakfast Area, Ceiling Fan(s), Cathedral Ceiling(s), Central Vacuum, Separate/Formal Dining Room, Granite Counters, High Ceilings, Intercom, Pantry, Recessed Lighting, Sunken Living Room, Tile Counters, Track Lighting, Two Story Ceilings, Unfurnished, Bedroom on Main Level, Entrance Foyer, Primary Suite
- Attached Structure
- Detached
- Number Of Units Total
- 1
Listing courtesy of Listing Agent: Maxine Golden (maxine@maxinegolden.com) from Listing Office: Broker In Trust Real Estate.
Mortgage Calculator
Based on information from California Regional Multiple Listing Service, Inc. as of . This information is for your personal, non-commercial use and may not be used for any purpose other than to identify prospective properties you may be interested in purchasing. Display of MLS data is usually deemed reliable but is NOT guaranteed accurate by the MLS. Buyers are responsible for verifying the accuracy of all information and should investigate the data themselves or retain appropriate professionals. Information from sources other than the Listing Agent may have been included in the MLS data. Unless otherwise specified in writing, Broker/Agent has not and will not verify any information obtained from other sources. The Broker/Agent providing the information contained herein may or may not have been the Listing and/or Selling Agent.

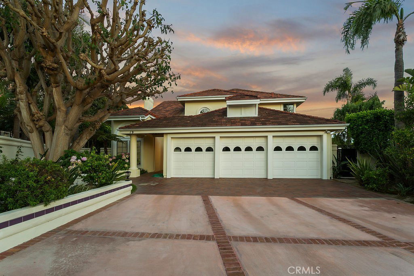
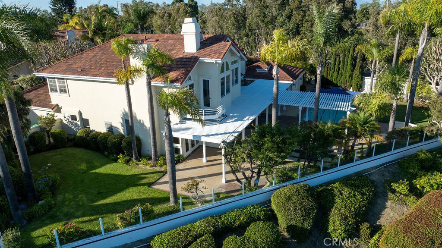
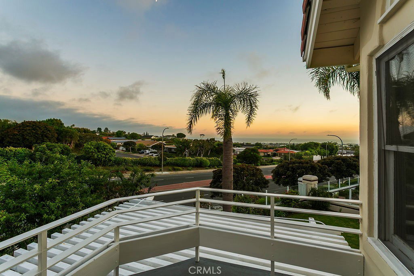
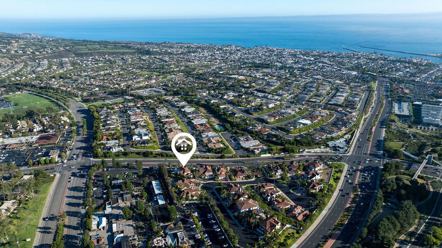
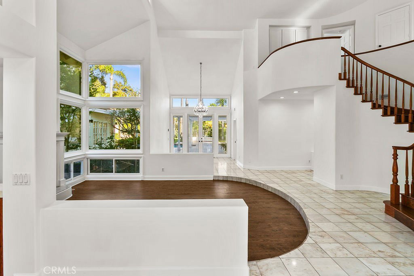
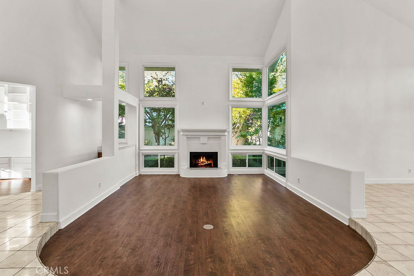
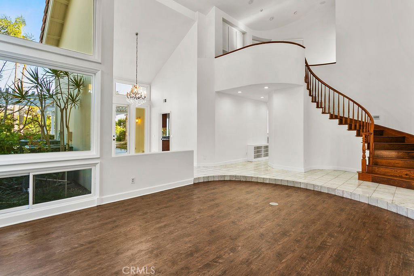
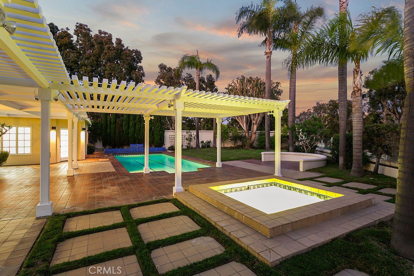

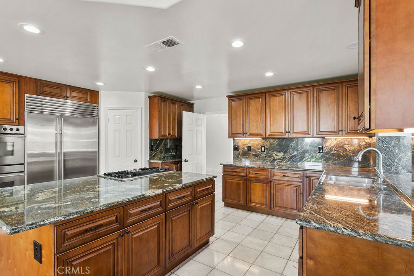
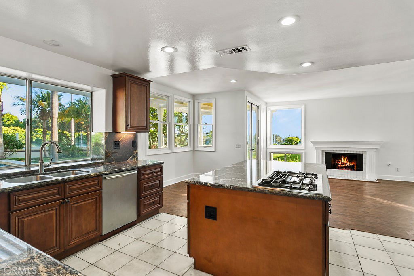
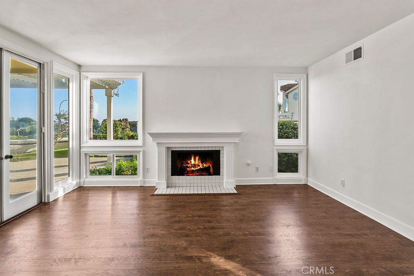
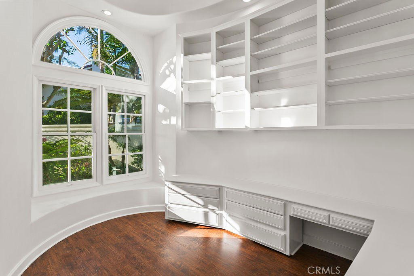
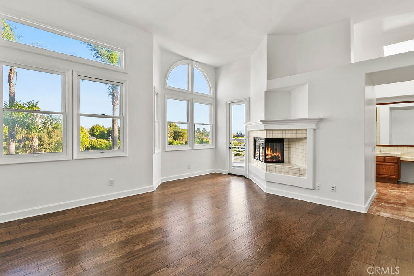
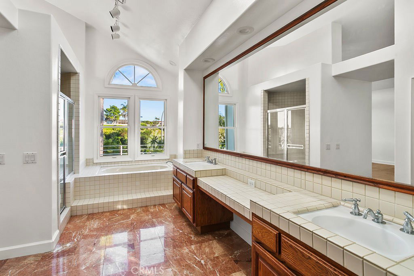
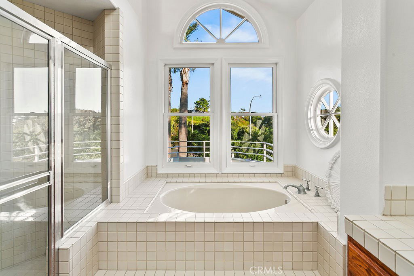
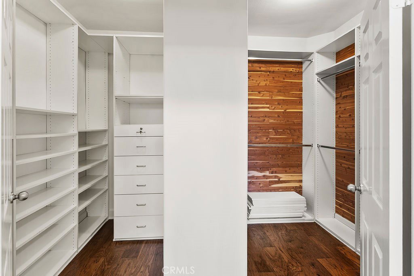
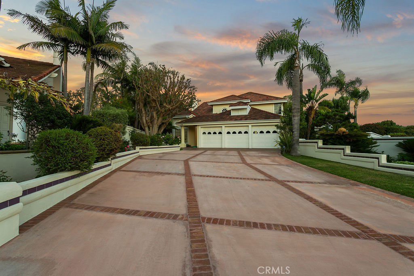
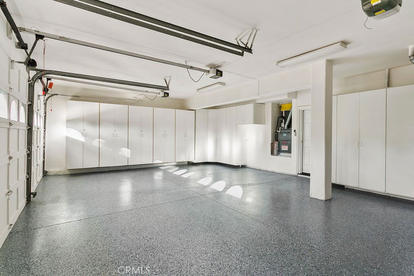
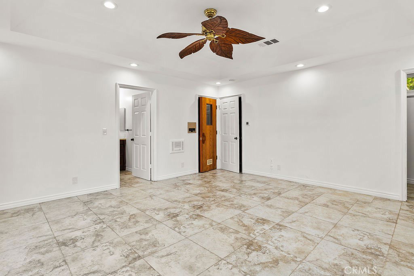
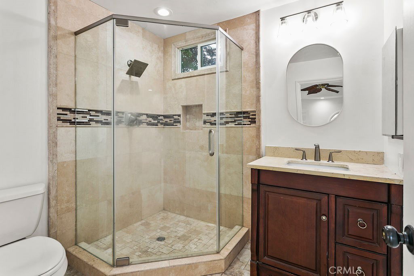
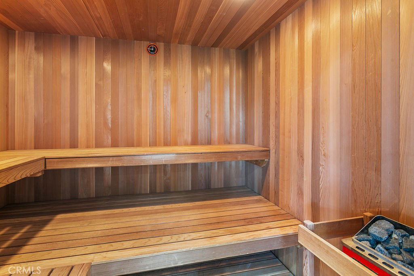
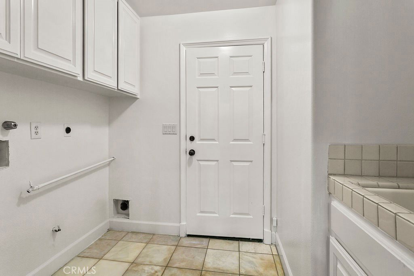
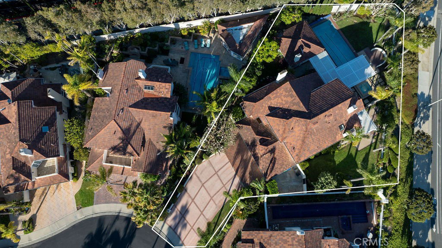
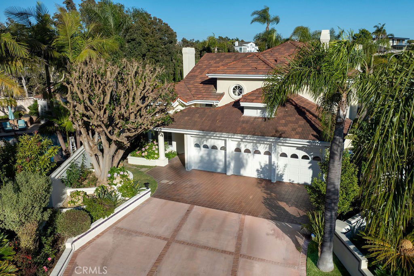

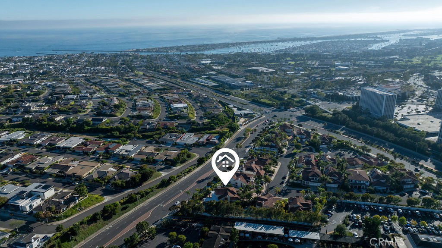

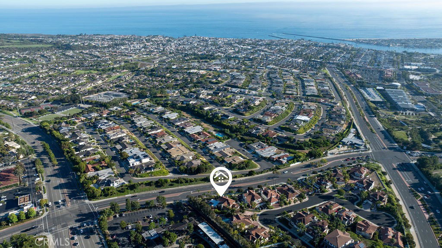
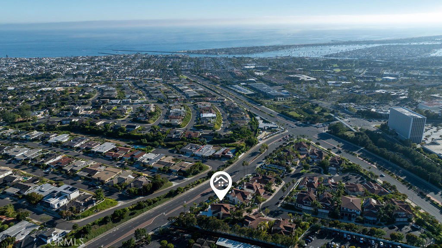
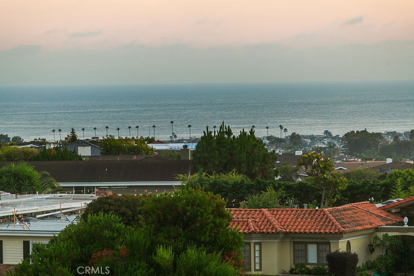
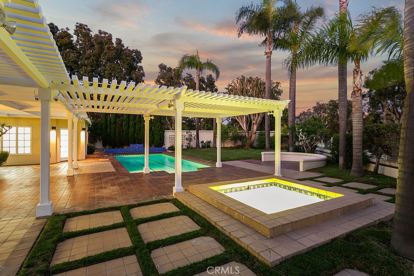
/u.realgeeks.media/themlsteam/Swearingen_Logo.jpg.jpg)