201 N Palm Drive, Beverly Hills, CA 90210
- $6,150,000
- 6
- BD
- 7
- BA
- 6,122
- SqFt
- List Price
- $6,150,000
- Status
- ACTIVE
- MLS#
- 25587615
- Year Built
- 1989
- Bedrooms
- 6
- Bathrooms
- 7
- Living Sq. Ft
- 6,122
- Lot Size
- 7,502
- Acres
- 0.17
- Days on Market
- 6
- Property Type
- Single Family Residential
- Style
- Mediterranean
- Property Sub Type
- Single Family Residence
- Stories
- Three Or More Levels
Property Description
Located on iconic Palm Drive, this stately, custom-built residence captures the essence of Beverly Hills living. Set on a prized southwest corner, the home is bathed in natural light and framed by soaring palm trees that define the neighborhood's timeless elegance. A grand front balcony offers views over the tree-lined street. While inside, exceptional ceiling heights create a sense of volume and grandeur throughout. The layout is ideal for entertaining, featuring a dramatic ballroom, expansive living areas, and a dedicated office on the main level. The primary suite faces the street and includes a sliding door for indoor-outdoor flow, along with dual walk-in closets. All bedrooms offer generous closet space, and there is ample built-in storage thoughtfully placed throughout the home. The kitchen and bedrooms are generously proportioned, offering the rare combination of size and scale in this location. An elevator serves all floors, including a bright and versatile lower level with two bedrooms, its own entrance that doubles as a service entrance, large living room, and private sauna. The lower level works perfectly for guests, wellness, or long-term stays. The backyard features both hardscaping and grassy areas, ideal for entertaining and relaxation. A truly rare offering with space, elegance, and location all in one. Square footage is an approximation; buyer to conduct their own investigations. Public records reflect 4,522 SF for first and second floors.
Additional Information
- Appliances
- Dishwasher, Disposal, Refrigerator, Dryer, Washer
- Pool Description
- None
- Fireplace Description
- Decorative, Great Room
- Heat
- Central
- Cooling
- Yes
- Cooling Description
- Central Air
- View
- Hills
- Interior Features
- Dressing Area, Jack and Jill Bath, Utility Room, Walk-In Closet(s)
- Attached Structure
- Detached
Listing courtesy of Listing Agent: Devorah Balakhaneh (devorah@resnickandnash.com) from Listing Office: Carolwood Estates.
Mortgage Calculator
Based on information from California Regional Multiple Listing Service, Inc. as of . This information is for your personal, non-commercial use and may not be used for any purpose other than to identify prospective properties you may be interested in purchasing. Display of MLS data is usually deemed reliable but is NOT guaranteed accurate by the MLS. Buyers are responsible for verifying the accuracy of all information and should investigate the data themselves or retain appropriate professionals. Information from sources other than the Listing Agent may have been included in the MLS data. Unless otherwise specified in writing, Broker/Agent has not and will not verify any information obtained from other sources. The Broker/Agent providing the information contained herein may or may not have been the Listing and/or Selling Agent.
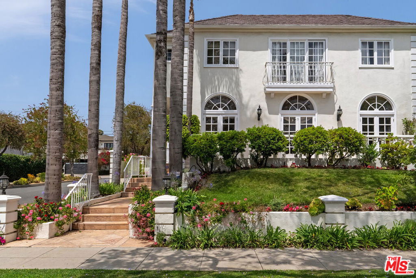
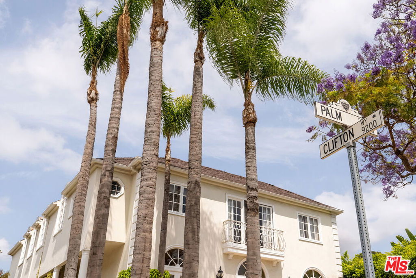
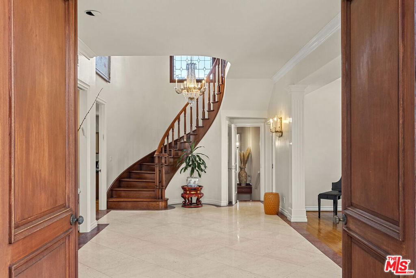
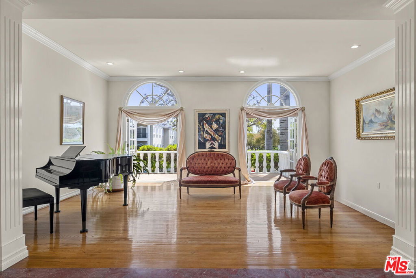
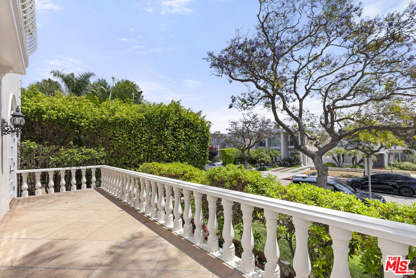
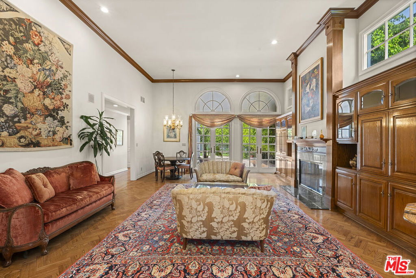
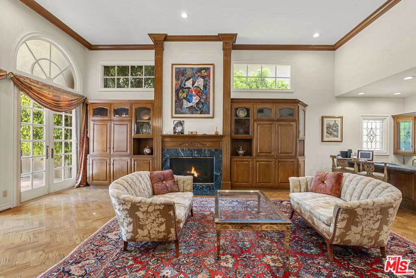
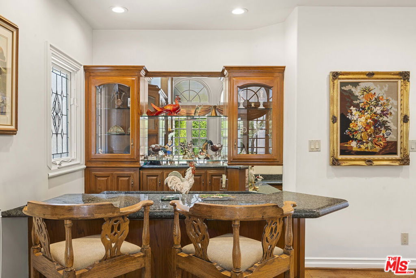
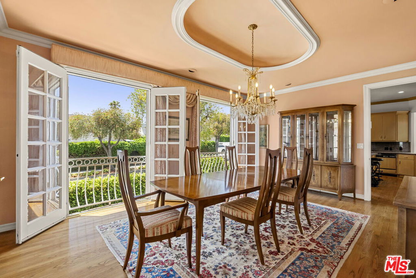
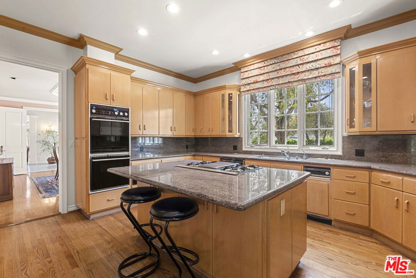
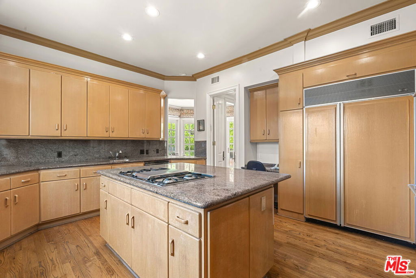
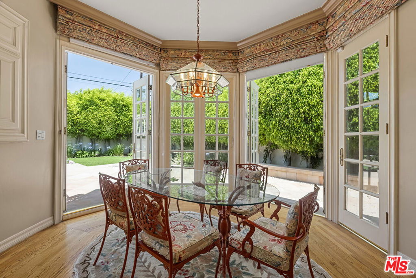
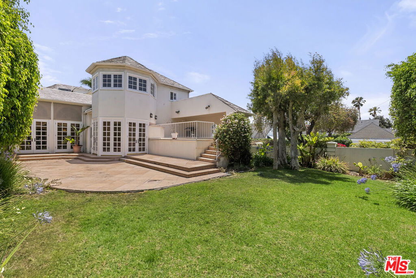
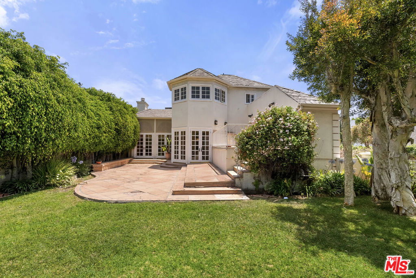
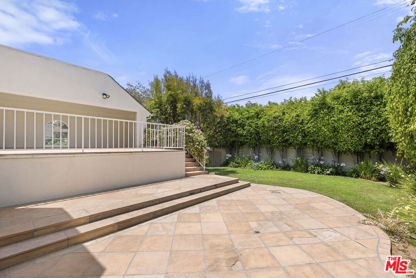
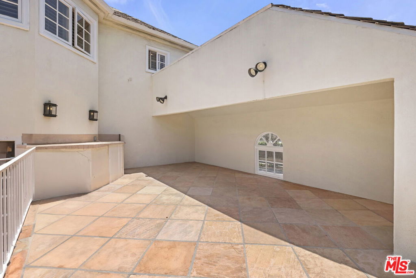
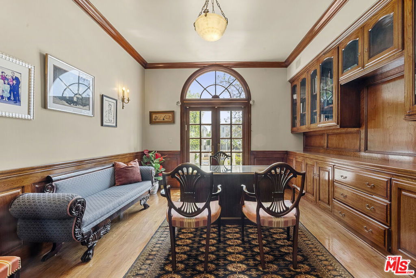
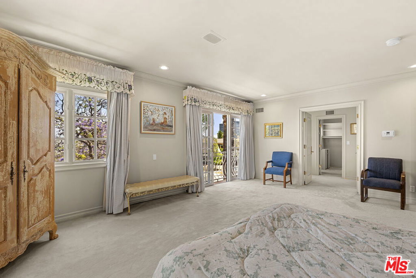
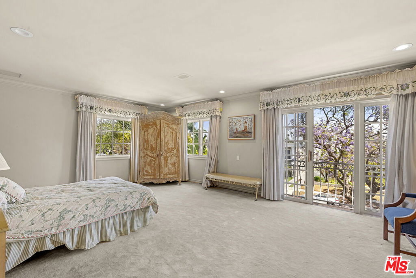
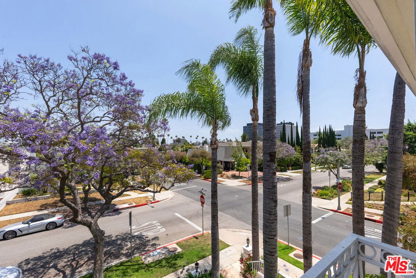
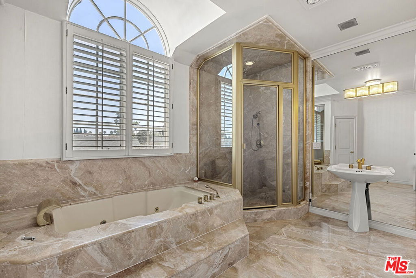
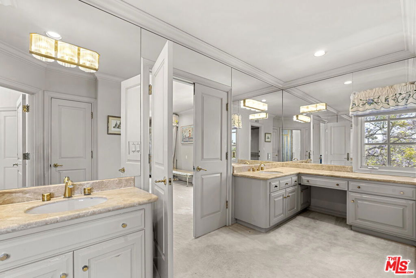
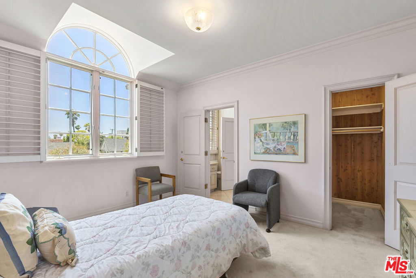
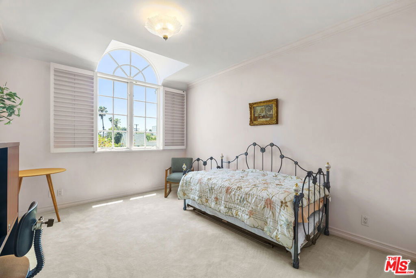
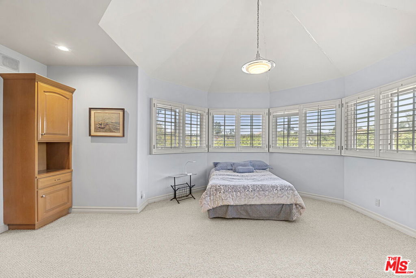
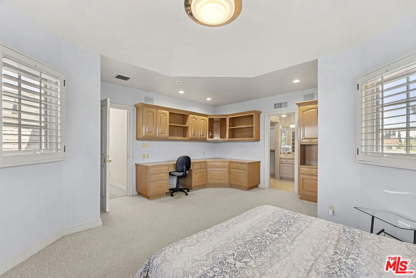
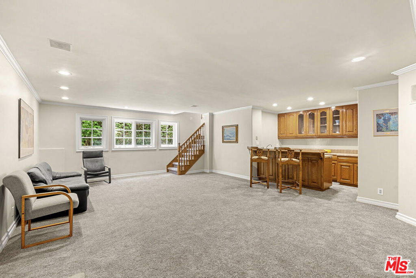
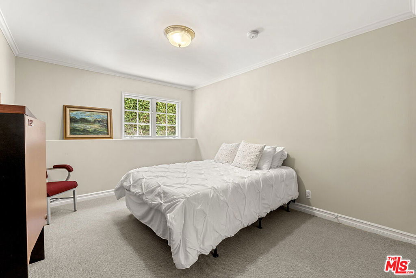
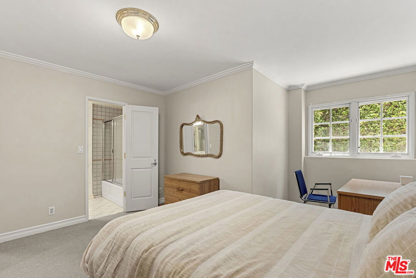
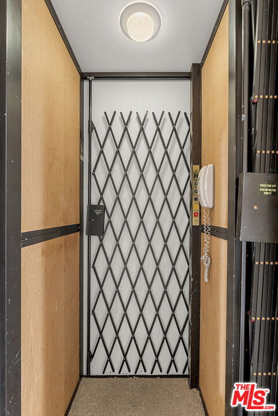
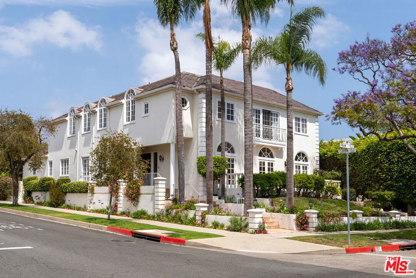
/u.realgeeks.media/themlsteam/Swearingen_Logo.jpg.jpg)