724 13th Street, Manhattan Beach, CA 90266
- $6,195,000
- 6
- BD
- 7
- BA
- 4,844
- SqFt
- List Price
- $6,195,000
- Price Change
- ▼ $200,000 1754078098
- Status
- ACTIVE
- MLS#
- SB25038463
- Year Built
- 2019
- Bedrooms
- 6
- Bathrooms
- 7
- Living Sq. Ft
- 4,844
- Lot Size
- 2,999
- Acres
- 0.07
- Days on Market
- 173
- Property Type
- Single Family Residential
- Style
- Patio Home
- Property Sub Type
- Single Family Residence
- Stories
- Three Or More Levels
Property Description
A stunning Coastal Plantation home in the heart of Manhattan beach! Enter through the charming dutch door featuring a guest bedroom, office/ secondary bedroom and a spacious media room. French oak hardwood floors sweep across the open concept floor plan filled with natural light. The second floor features a master suite with an ensuite bathroom and walk in closet, along with three additional bedrooms with own ensuite bathrooms and a laundry room. Take the 3 stop elevator to the top level where the open floor concept enjoys sweeping city and ocean views. Perfect for entertaining, the chef's kitchen features calcutta countertops, top of the line Thermador appliances and exquisite finishes. Relax & enjoy the sunset on the spacious balcony that blend indoor & outdoor spaces. Close proximity to all the amenities that downtown Manhattan Beach offers, award winning schools and so much more!
Additional Information
- Pool Description
- None
- Fireplace Description
- Family Room, Primary Bedroom
- Heat
- Central
- Cooling
- Yes
- Cooling Description
- Central Air
- View
- City Lights, Ocean
- Garage Spaces Total
- 3
- Sewer
- Public Sewer
- Water
- Public
- School District
- Manhattan Unified
- Interior Features
- All Bedrooms Up
- Attached Structure
- Detached
- Number Of Units Total
- 1
Listing courtesy of Listing Agent: Sera Najarian (najariansera@gmail.com) from Listing Office: Douglas Elliman of California, Inc.
Mortgage Calculator
Based on information from California Regional Multiple Listing Service, Inc. as of . This information is for your personal, non-commercial use and may not be used for any purpose other than to identify prospective properties you may be interested in purchasing. Display of MLS data is usually deemed reliable but is NOT guaranteed accurate by the MLS. Buyers are responsible for verifying the accuracy of all information and should investigate the data themselves or retain appropriate professionals. Information from sources other than the Listing Agent may have been included in the MLS data. Unless otherwise specified in writing, Broker/Agent has not and will not verify any information obtained from other sources. The Broker/Agent providing the information contained herein may or may not have been the Listing and/or Selling Agent.
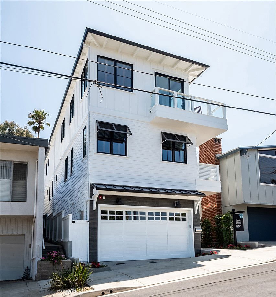
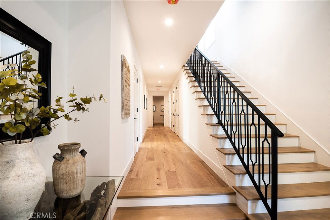
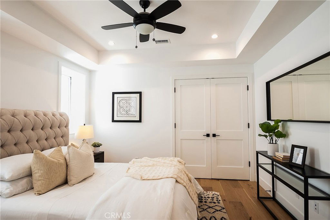
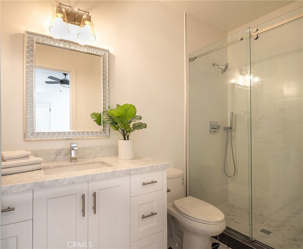
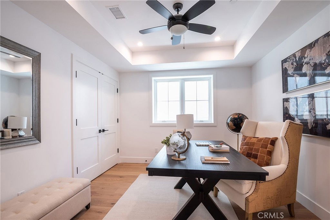
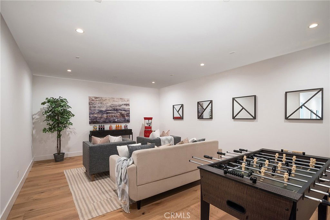
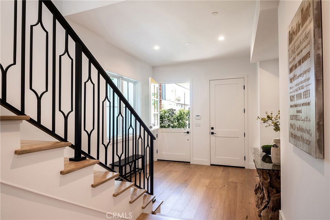
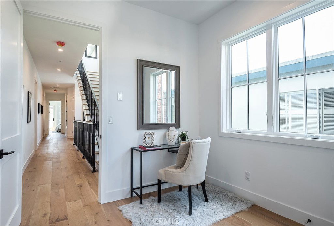
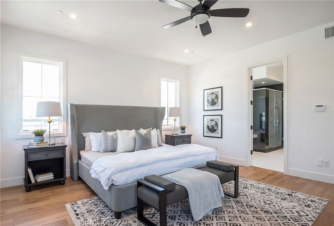
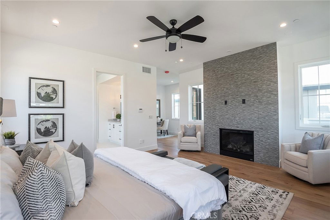
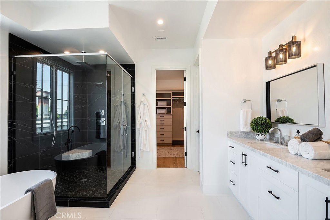
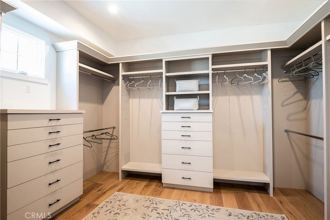
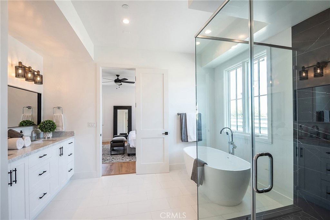
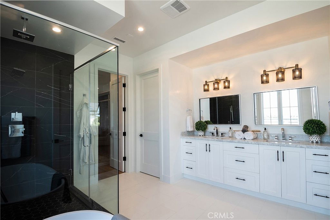
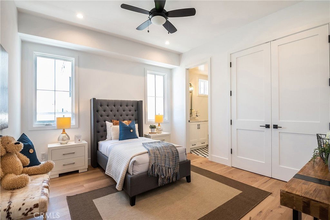
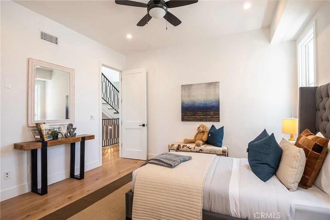
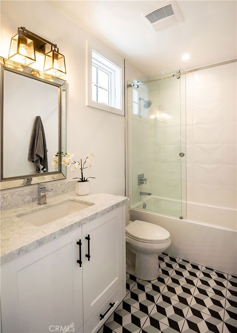
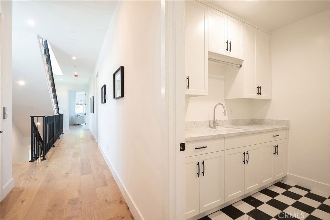
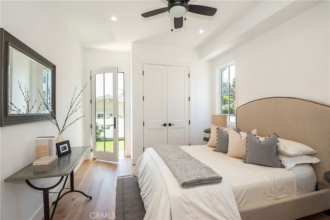
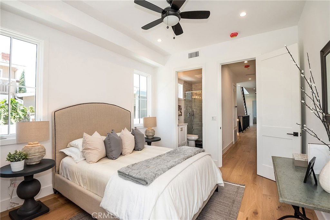
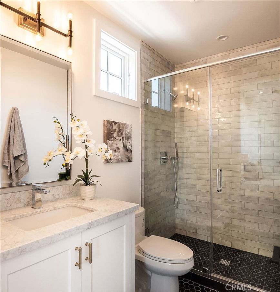
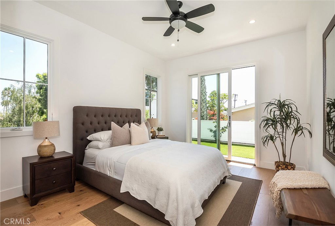
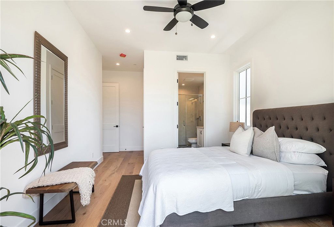
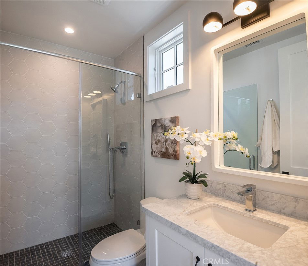
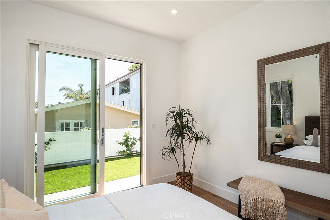
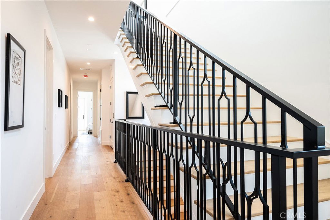
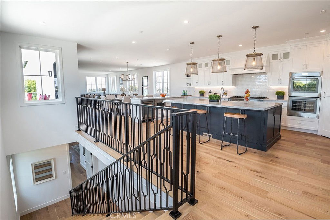
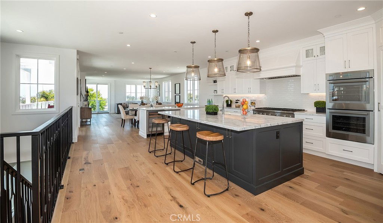
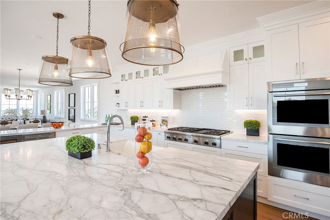
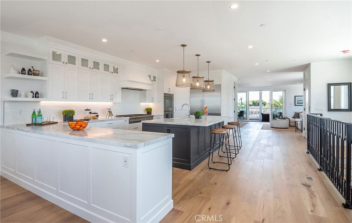
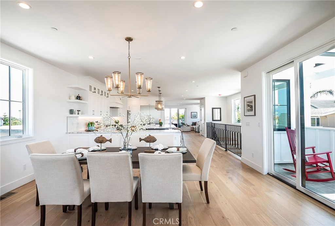
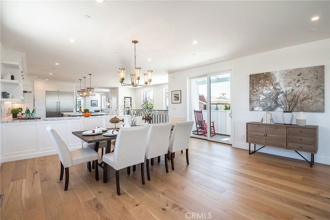
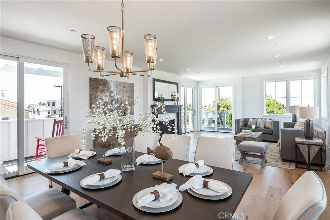
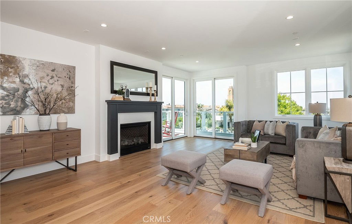
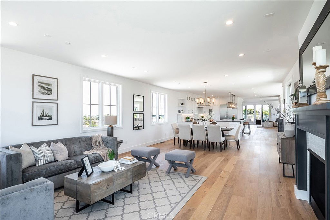
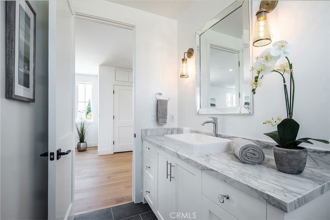
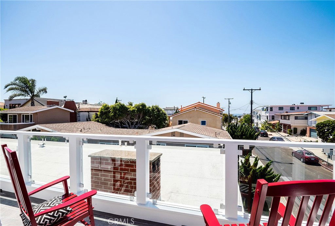
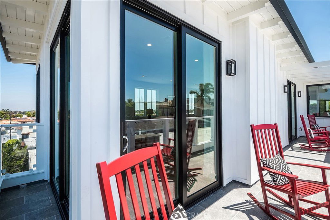
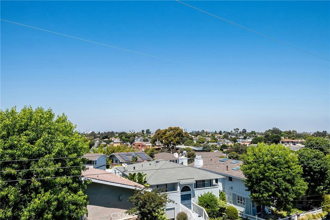
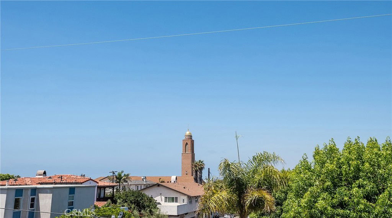
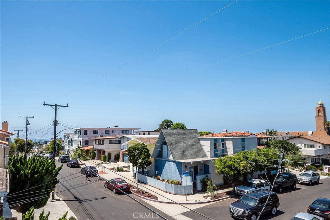
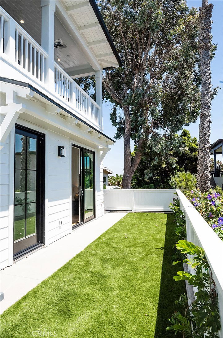
/u.realgeeks.media/themlsteam/Swearingen_Logo.jpg.jpg)