11485 Awenita Court, Chatsworth, CA 91311
- $6,195,000
- 6
- BD
- 7
- BA
- 8,419
- SqFt
- List Price
- $6,195,000
- Status
- ACTIVE
- MLS#
- SR25136062
- Year Built
- 1990
- Bedrooms
- 6
- Bathrooms
- 7
- Living Sq. Ft
- 8,419
- Lot Size
- 107,593
- Acres
- 2.47
- Lot Location
- Back Yard, Cul-De-Sac, Drip Irrigation/Bubblers, Front Yard, Sprinklers In Rear, Sprinklers In Front, Lawn, Landscaped, Paved, Rocks, Sprinklers Timer, Sprinklers On Side, Sprinkler System, Trees
- Days on Market
- 85
- Property Type
- Single Family Residential
- Style
- Craftsman, Custom
- Property Sub Type
- Single Family Residence
- Stories
- Two Levels
Property Description
Vacation living all year round. Quiet and private. Set behind private gates & down a long driveway sits this amazing, 6 bed, 6 ½ bath, almost 8,500 square foot estate. Grand architecture with craftsman details. Enormous Great Room/Game Room featuring a wet-bar, built in entertainment center & double-sided stone fireplace with inglenook seating. The remodeled kitchen has granite counter tops, large center island, high-end stainless steel appliances, butler’s pantry & large walk-in pantry. There is also a large wine cellar. The Owner's suite encompasses the entire upstairs & incl. built-in dual desks, stone fireplace, dual closets, large balcony & exquisite bath with dual vanities, jetted tub & steam shower. No luxury has been overlooked. The additional 5 bedrooms are on the main level & in each you will find a walk-in closet &en-suite bath. Garage parking for 8 cars plus additional RV and motorcycle parking. The approx. 2 ½ acre lot incl. a lighted N/S Tennis Court w/ covered viewing pavilion, fire pit, pitch & putt golf course,Dual BBQ Center & a truly breathtaking fully-tiled pool & spa crowned with a waterfall that cascades from natural rock formations. Truly a resort, no detail was overlooked, no amenity is lacking, and this estate is exceptional in every way. Coveted 24-hour guard gated neighborhood is convenient to 118-fwy, dining, and entertainment.
Additional Information
- HOA
- 607
- Frequency
- Monthly
- Association Amenities
- Controlled Access, Guard
- Other Buildings
- Shed(s), Tennis Court(s)
- Appliances
- Convection Oven, Double Oven, Dishwasher, Exhaust Fan, Disposal, Gas Water Heater, Refrigerator, Trash Compactor, Vented Exhaust Fan
- Pool
- Yes
- Pool Description
- Diving Board, Filtered, Gas Heat, Heated, In Ground, Private, Tile, Waterfall
- Fireplace Description
- Family Room, Gas Starter, Library, Living Room, Primary Bedroom, Multi-Sided, Raised Hearth, Wood Burning, Recreation Room
- Heat
- Central, Zoned
- Cooling
- Yes
- Cooling Description
- Central Air, Zoned
- View
- Mountain(s)
- Exterior Construction
- Stone, Wood Siding
- Patio
- Covered, Stone
- Roof
- Concrete
- Garage Spaces Total
- 8
- Sewer
- Sewer Tap Paid
- Water
- Public
- School District
- Los Angeles Unified
- Interior Features
- Beamed Ceilings, Built-in Features, Balcony, Breakfast Area, Cathedral Ceiling(s), Coffered Ceiling(s), Separate/Formal Dining Room, Granite Counters, High Ceilings, Open Floorplan, Pantry, Recessed Lighting, Smart Home, Bar, Wired for Sound, Primary Suite, Walk-In Pantry, Wine Cellar, Walk-In Closet(s)
- Attached Structure
- Detached
- Number Of Units Total
- 1
Listing courtesy of Listing Agent: Stephen Kaseno (stephen.kaseno@compass.com) from Listing Office: Compass.
Mortgage Calculator
Based on information from California Regional Multiple Listing Service, Inc. as of . This information is for your personal, non-commercial use and may not be used for any purpose other than to identify prospective properties you may be interested in purchasing. Display of MLS data is usually deemed reliable but is NOT guaranteed accurate by the MLS. Buyers are responsible for verifying the accuracy of all information and should investigate the data themselves or retain appropriate professionals. Information from sources other than the Listing Agent may have been included in the MLS data. Unless otherwise specified in writing, Broker/Agent has not and will not verify any information obtained from other sources. The Broker/Agent providing the information contained herein may or may not have been the Listing and/or Selling Agent.
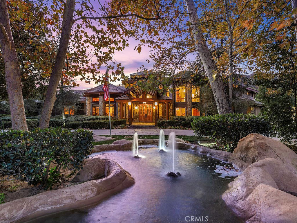
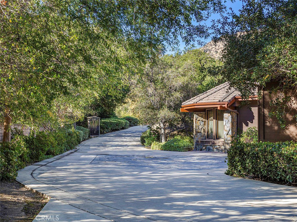
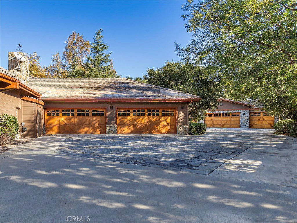
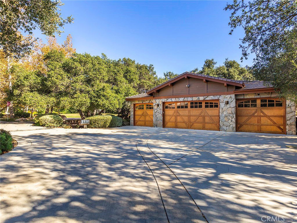
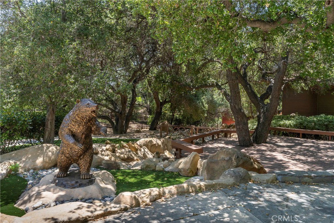
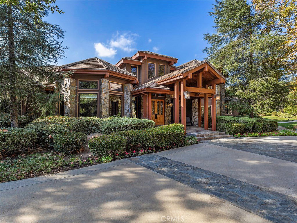
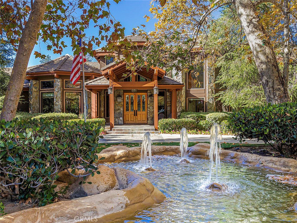
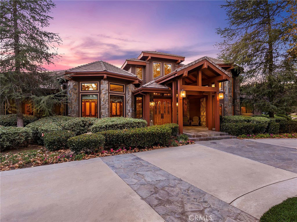
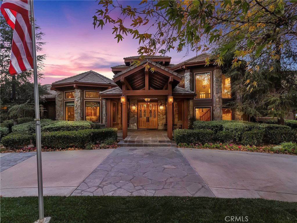
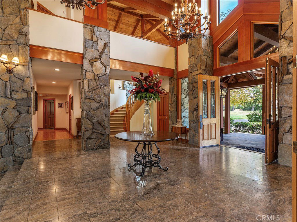
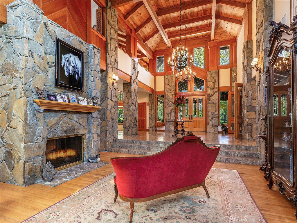
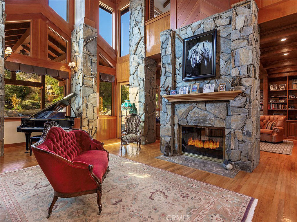
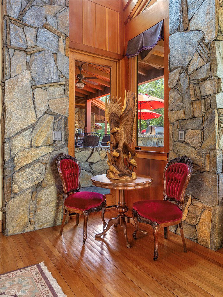
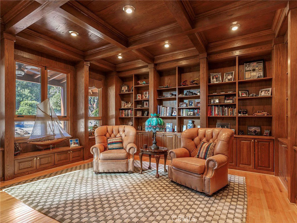
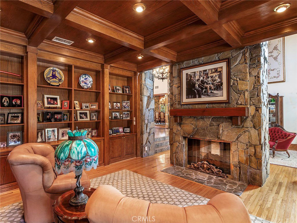
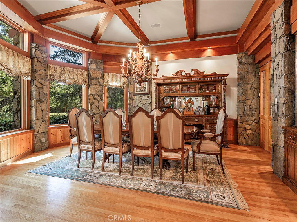
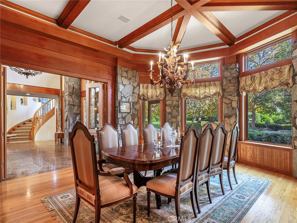
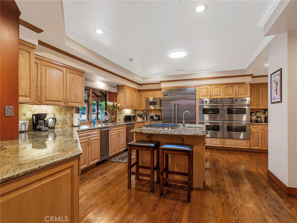
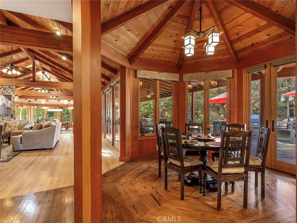
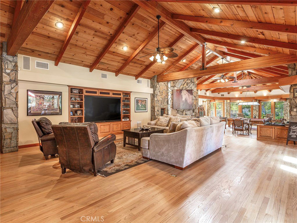
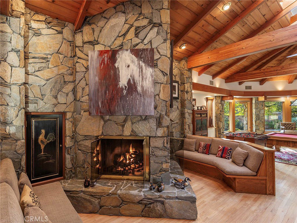
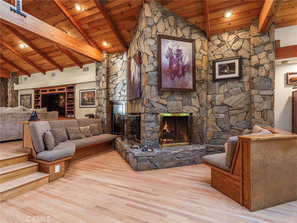
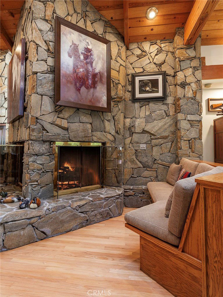
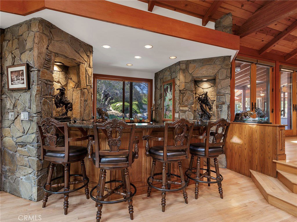
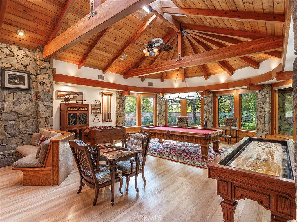
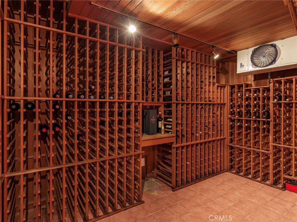
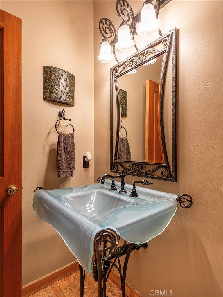
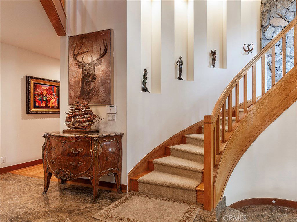
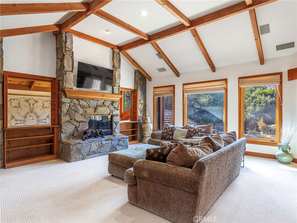
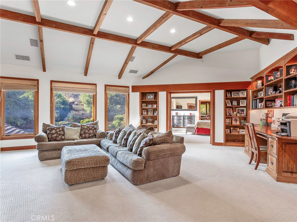
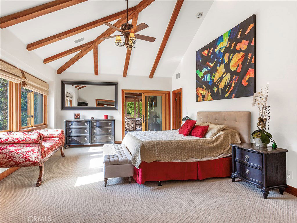
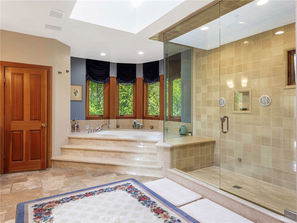
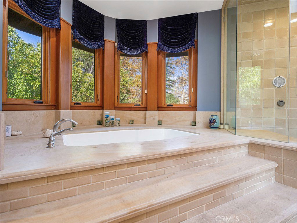
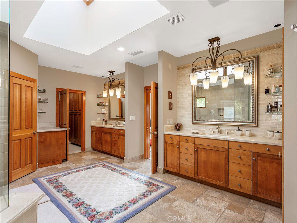
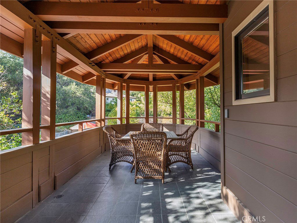

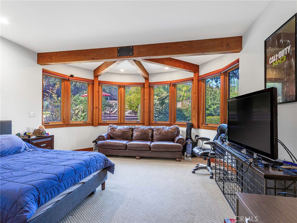
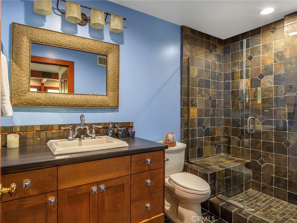
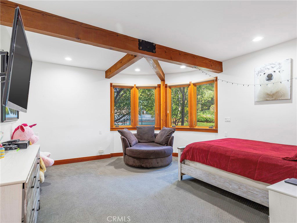
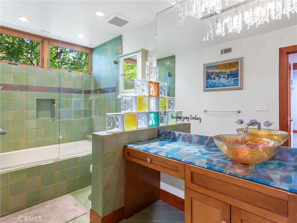
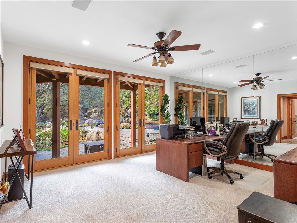
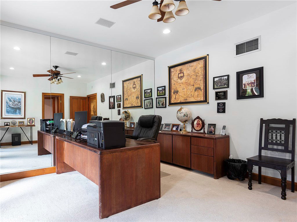
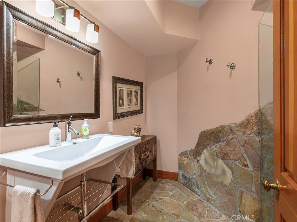
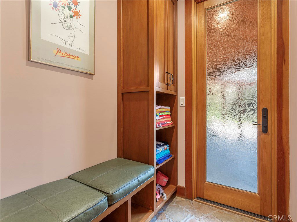
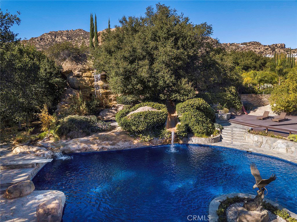
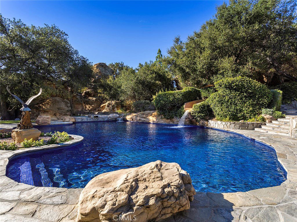

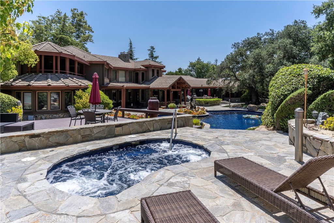
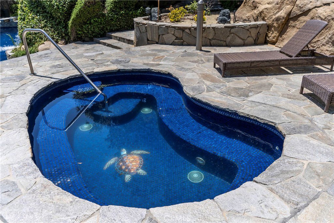



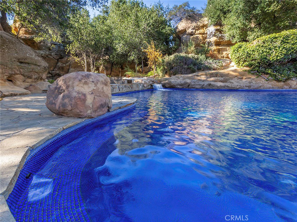
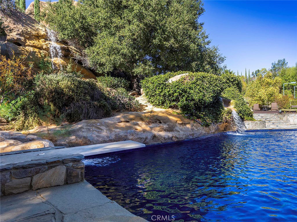
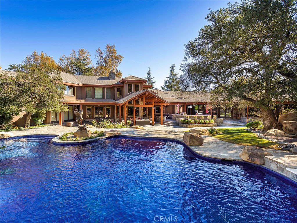
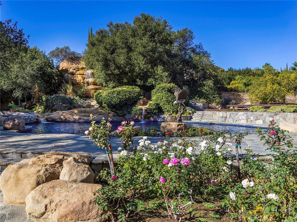
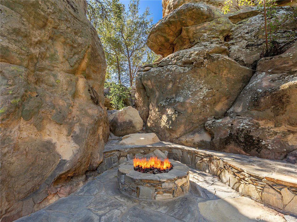
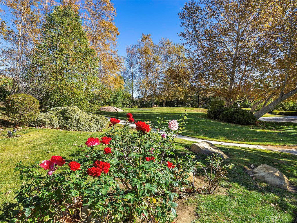
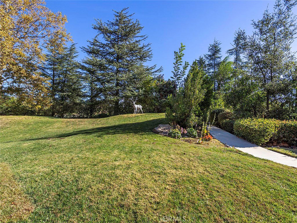

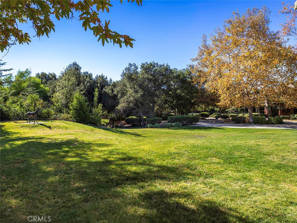
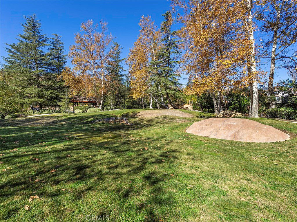

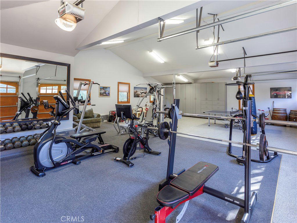
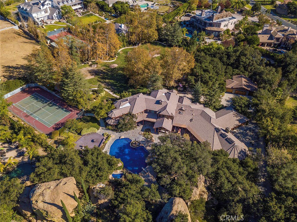
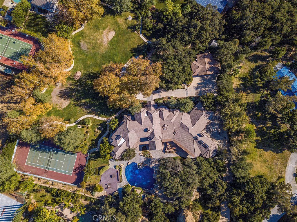

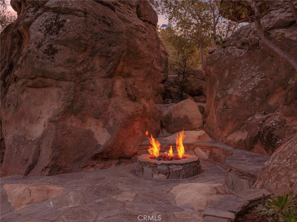
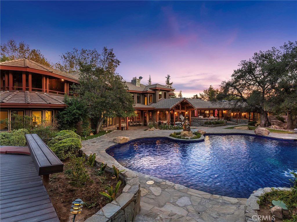


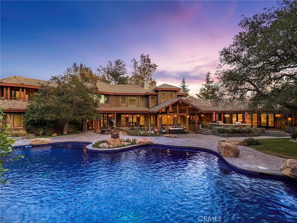
/u.realgeeks.media/themlsteam/Swearingen_Logo.jpg.jpg)