330 Neptune Ave, Encinitas, CA 92024
- $6,195,000
- 3
- BD
- 3
- BA
- 2,217
- SqFt
- List Price
- $6,195,000
- Status
- ACTIVE
- MLS#
- 250038399SD
- Year Built
- 2007
- Bedrooms
- 3
- Bathrooms
- 3
- Living Sq. Ft
- 2,217
- Lot Size
- 4,784
- Acres
- 0.11
- Lot Location
- Corner Lot, Drip Irrigation/Bubblers, Sprinkler System
- Days on Market
- 2
- Property Type
- Single Family Residential
- Style
- Modern
- Property Sub Type
- Single Family Residence
- Stories
- Two Levels
- Neighborhood
- Encinitas
Property Description
Commanding Oceanfront Panoramic Views accentuate this Stunning Architectural Award-Winning Leucadia Masterpiece from architect Steven Lombardi. 3 BD + Optional, 3 BA, 2,217 sqft of Private Living Space including 2-Car Garage. Designed eloquently with a Custom Mix of Select Woods, Metals, Stone, and Oversized Glass. The Residence features Seamless Indoor-Outdoor Living, Multiple Ocean-View Vantage Points, a Private Day Spa equipped with a Waterfall Jacuzzi, an Infrared Sauna, and an Outdoor Shower with convenient access to Stonesteps Beach. The Bluff-Top View Deck crowns the property with 360-degree Panoramas of Whitewater, Sandy Beaches, Downtown Encinitas, and Breathtaking California Sunsets. All within walking distance to Multiple Beach Access Points, Shops, Premier Farmer’s Market, Nightlife, and Dining along one of North County’s most Coveted Streets.
Additional Information
- Other Buildings
- Sauna Private
- Appliances
- Built-In Range, Counter Top, Dishwasher, ENERGY STAR Qualified Appliances, Exhaust Fan, Freezer, Gas Cooking, Gas Cooktop, Disposal, Gas Oven, Gas Range, Ice Maker, Microwave, Refrigerator
- Pool Description
- Heated, None, Solar Heat
- Fireplace Description
- Living Room
- Heat
- Electric, ENERGY STAR Qualified Equipment, Forced Air, Fireplace(s), High Efficiency, Natural Gas, Solar, Zoned
- Cooling
- Yes
- Cooling Description
- Central Air, Electric, ENERGY STAR Qualified Equipment, High Efficiency, Zoned
- View
- Ocean
- Exterior Construction
- Stucco
- Patio
- Deck, Patio
- Roof
- Metal
- Garage Spaces Total
- 2
- Interior Features
- Bedroom on Main Level, Walk-In Closet(s)
- Attached Structure
- Detached
Listing courtesy of Listing Agent: Alexander Ciullo (alexanderciullo@gmail.com) from Listing Office: Pacific Sotheby's Int'l Realty.
Mortgage Calculator
Based on information from California Regional Multiple Listing Service, Inc. as of . This information is for your personal, non-commercial use and may not be used for any purpose other than to identify prospective properties you may be interested in purchasing. Display of MLS data is usually deemed reliable but is NOT guaranteed accurate by the MLS. Buyers are responsible for verifying the accuracy of all information and should investigate the data themselves or retain appropriate professionals. Information from sources other than the Listing Agent may have been included in the MLS data. Unless otherwise specified in writing, Broker/Agent has not and will not verify any information obtained from other sources. The Broker/Agent providing the information contained herein may or may not have been the Listing and/or Selling Agent.
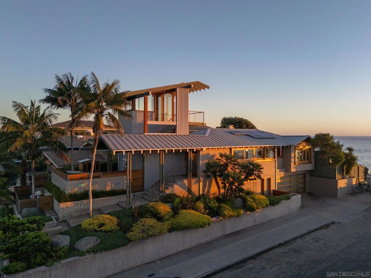
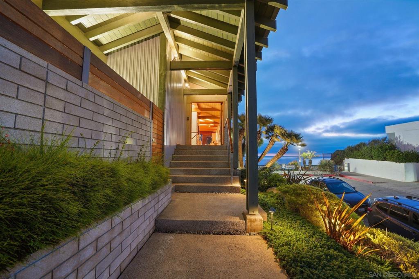
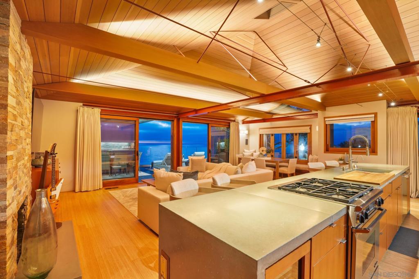
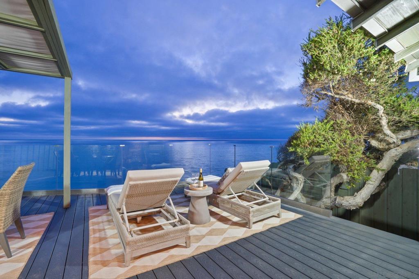
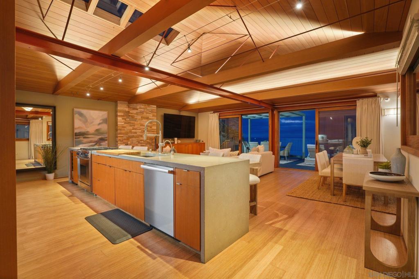
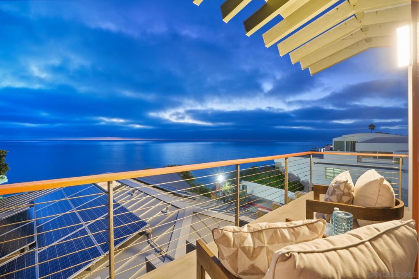
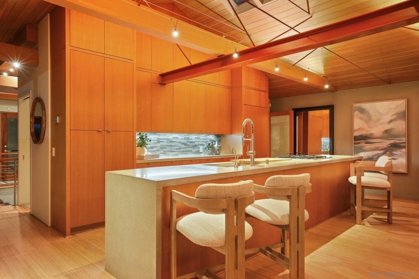
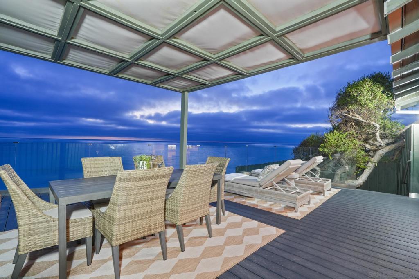
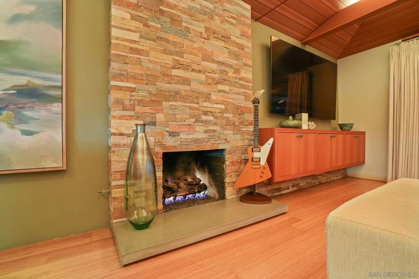
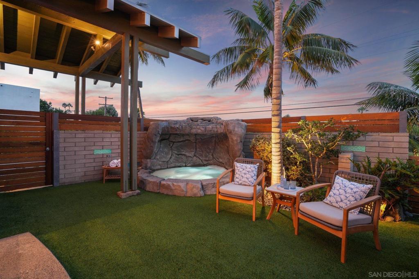
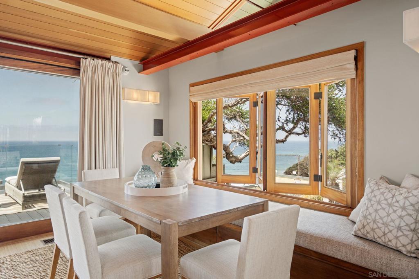
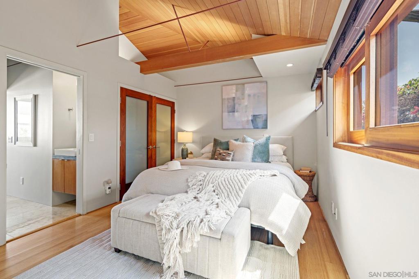
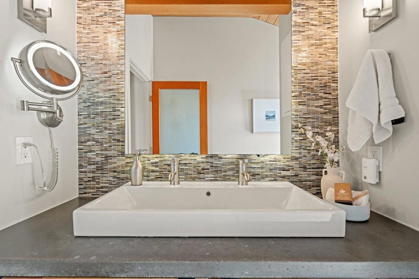
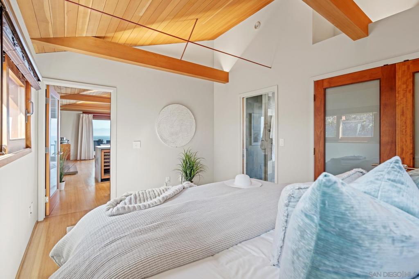
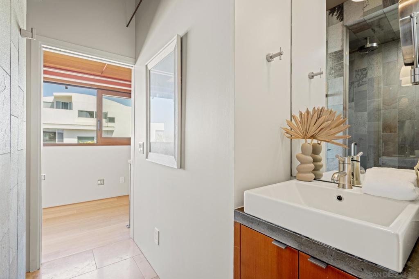
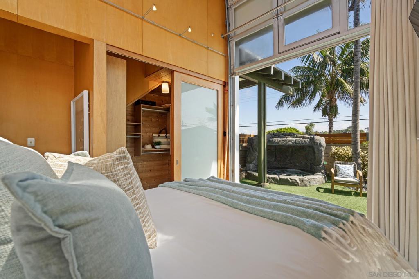
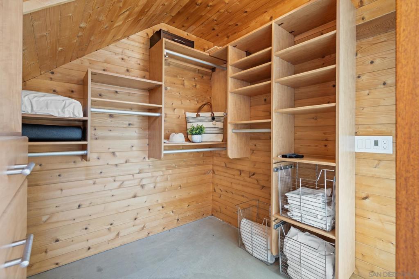
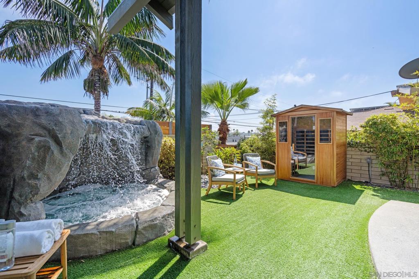
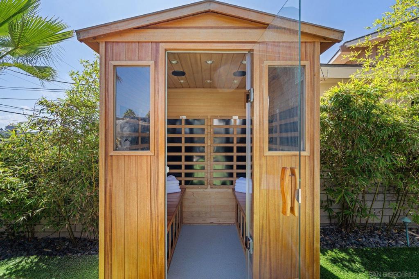
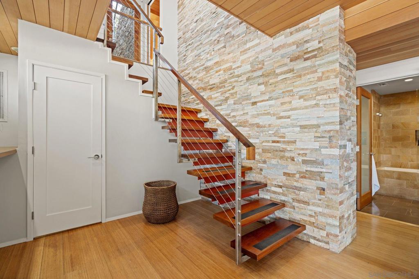
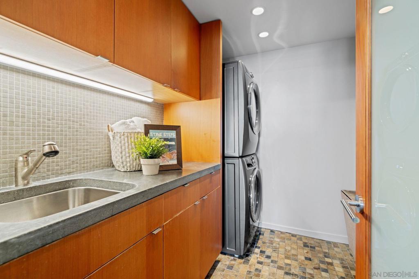
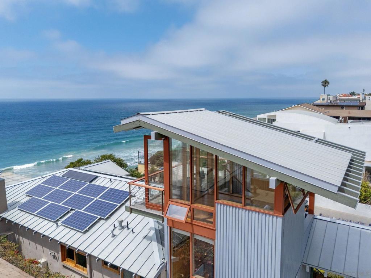
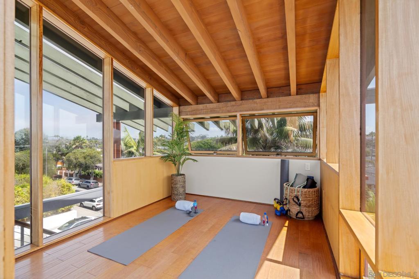
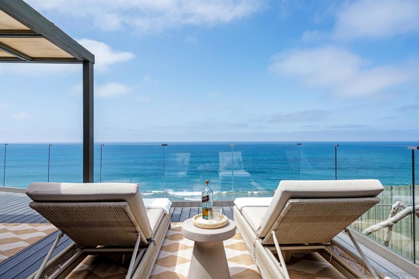
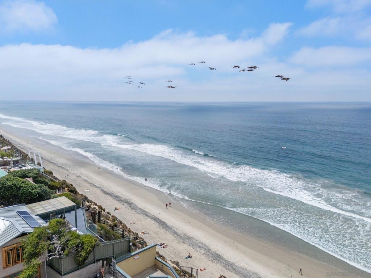
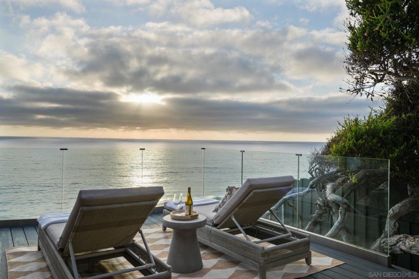
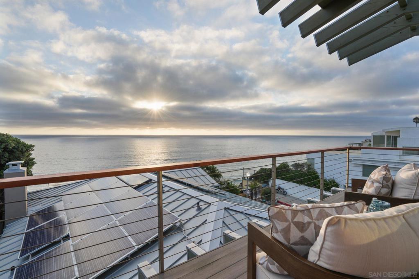
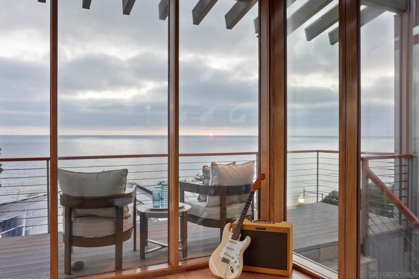
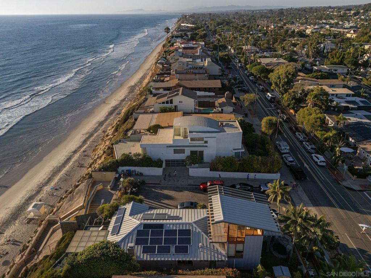
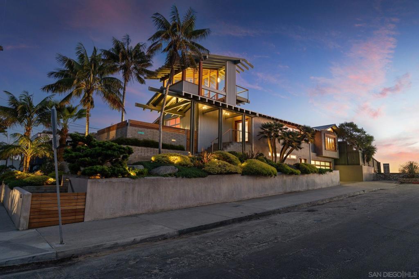
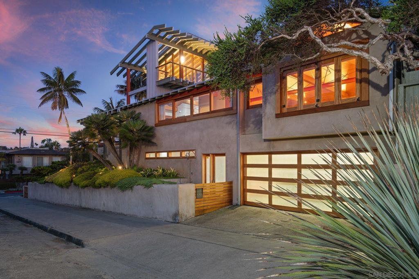
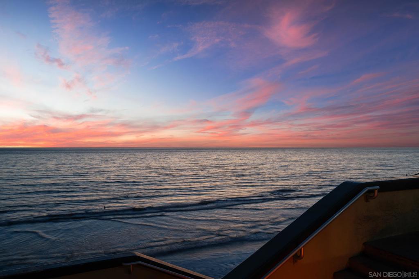
/u.realgeeks.media/themlsteam/Swearingen_Logo.jpg.jpg)