102 Waterford Circle, Rancho Mirage, CA 92270
- $6,300,000
- 5
- BD
- 8
- BA
- 7,374
- SqFt
- List Price
- $6,300,000
- Status
- ACTIVE
- MLS#
- 219134096DA
- Year Built
- 2001
- Bedrooms
- 5
- Bathrooms
- 8
- Living Sq. Ft
- 7,374
- Lot Size
- 31,799
- Acres
- 0.73
- Lot Location
- Back Yard, Corner Lot, Drip Irrigation/Bubblers, Front Yard, Landscaped, Level, Planned Unit Development, Sprinklers Timer, Sprinkler System
- Days on Market
- 23
- Property Type
- Single Family Residential
- Style
- Contemporary
- Property Sub Type
- Single Family Residence
- Neighborhood
- Waterford-420
Property Description
Discover timeless sophistication in this iconic modernist masterpiece by acclaimed architect Narenda Patel recently remodeled. Situated within the exclusive guard-gated Waterford community of Mirage, this 7,374-sq-ft estate offers 5 bedrooms and 8 baths of unparalleled craftsmanship and luxury. Arrive through a sculptural entryway to interiors clad in Portuguese white limestone, wide-plank white oak, and plush Berber carpet. Dramatic 9′ to 18′ ceilings and 9′ solid-core doors frame a seamless indoor-outdoor flow, enhanced by automated shades and ambient lighting. The completely reimagined chef's kitchen boasts bespoke cabinetry, top-tier appliances, and an adjoining butler's pantry. Entertain effortlessly in the great room or alfresco under the desert sky. Retreat to the grand primary suite, featuring dual spa-like baths, two walk-in closets, and a private lounge with floor-to-ceiling views. Four additional en-suite bedrooms ensure comfort and privacy for family and guests. Sustainably powered by a fully owned 100-panel solar system and equipped with an EV charging station, advanced Control4 home automation handles audio/visual, security, and climate control at your fingertips. Outside, reimagined landscaping and integrated lighting create a serene oasis, complete with multiple seating areas and pristine hardscaping. A rare offering in one of Rancho Mirage's most coveted enclaves--experience modern desert luxury at its finest.
Additional Information
- HOA
- 1247
- Frequency
- Monthly
- Association Amenities
- Controlled Access, Lake or Pond, Tennis Court(s)
- Appliances
- Dishwasher, Electric Oven, Gas Cooktop, Disposal, Microwave, Refrigerator, Range Hood, Solar Hot Water, Self Cleaning Oven, Vented Exhaust Fan
- Pool
- Yes
- Pool Description
- Electric Heat, In Ground, Private
- Fireplace Description
- Living Room, See Remarks
- Heat
- Central, Forced Air, Natural Gas, Zoned
- Cooling
- Yes
- Cooling Description
- Central Air, Zoned
- View
- Lake, Pool
- Exterior Construction
- Steel Siding, Stone, Stucco
- Patio
- Covered
- Roof
- Foam
- Garage Spaces Total
- 3
- Interior Features
- Wet Bar, Breakfast Bar, Breakfast Area, Separate/Formal Dining Room, High Ceilings, Utility Room, Walk-In Pantry
- Attached Structure
- Detached
Listing courtesy of Listing Agent: Con Kolytiris (c@omni-re.com) from Listing Office: Rennie Group.
Mortgage Calculator
Based on information from California Regional Multiple Listing Service, Inc. as of . This information is for your personal, non-commercial use and may not be used for any purpose other than to identify prospective properties you may be interested in purchasing. Display of MLS data is usually deemed reliable but is NOT guaranteed accurate by the MLS. Buyers are responsible for verifying the accuracy of all information and should investigate the data themselves or retain appropriate professionals. Information from sources other than the Listing Agent may have been included in the MLS data. Unless otherwise specified in writing, Broker/Agent has not and will not verify any information obtained from other sources. The Broker/Agent providing the information contained herein may or may not have been the Listing and/or Selling Agent.
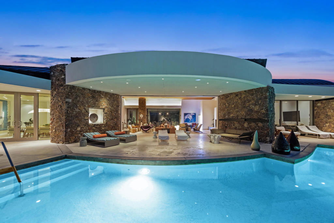
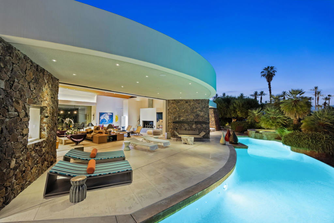
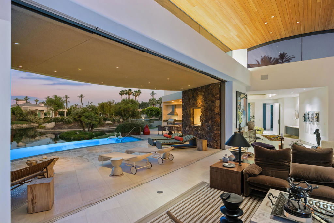
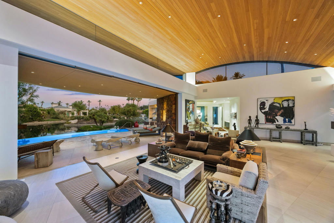
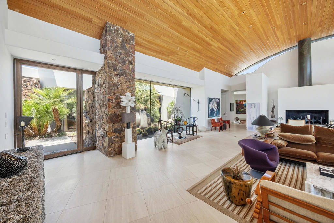
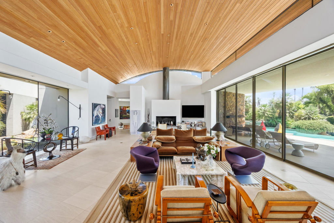
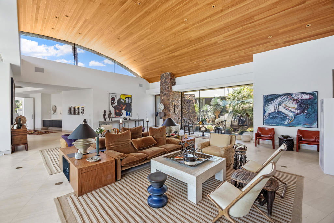
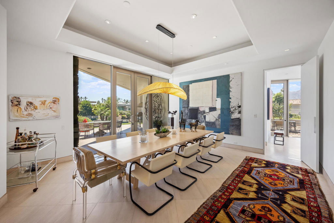
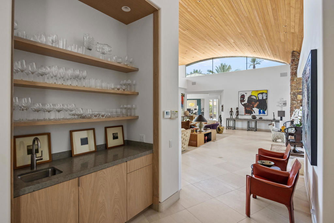
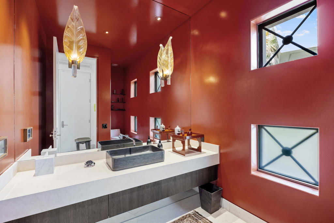
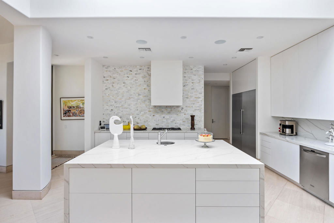
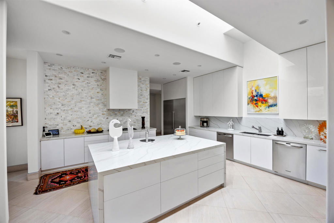
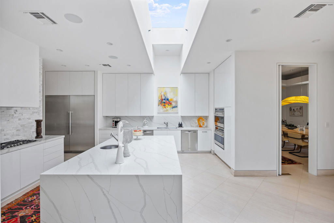
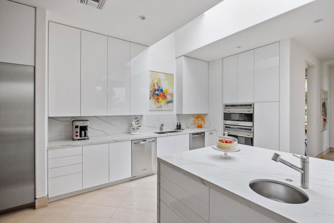
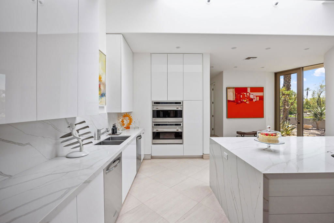
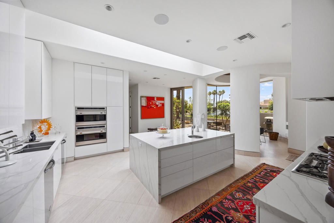
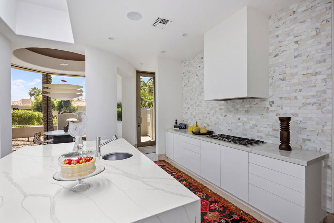
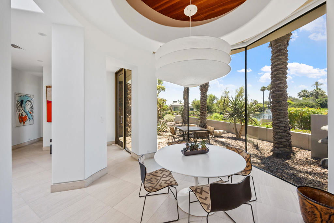
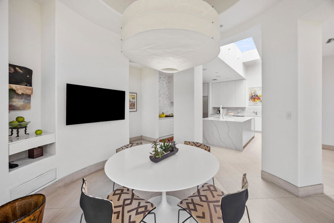
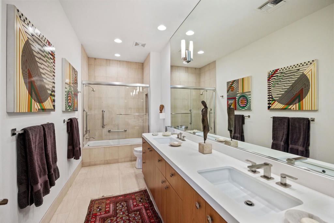
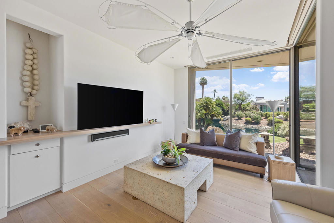
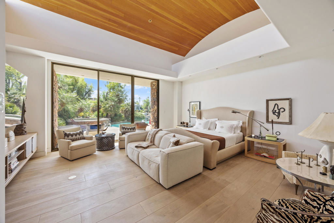
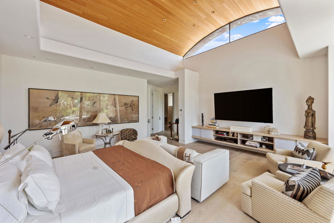
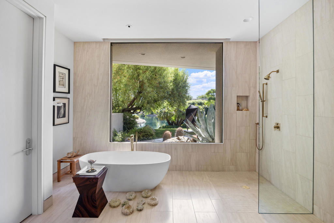
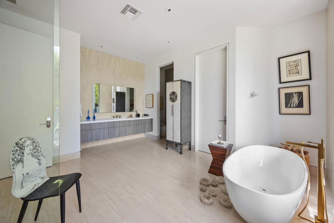
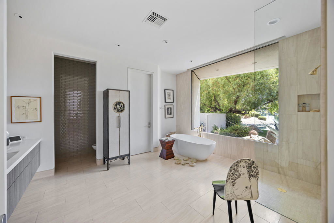
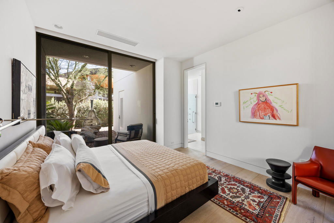
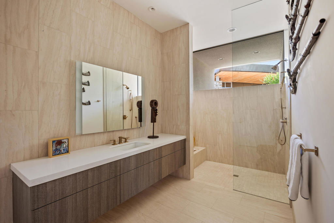
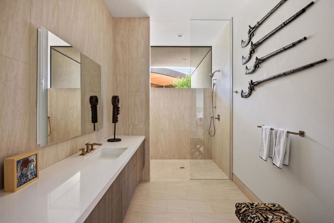
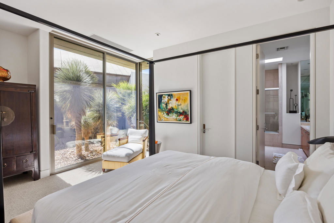
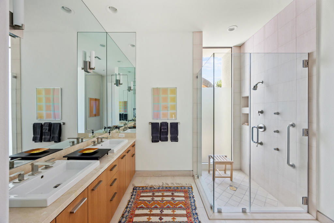
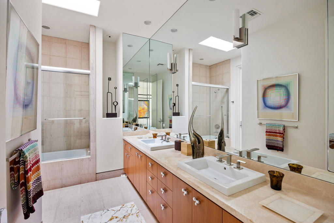
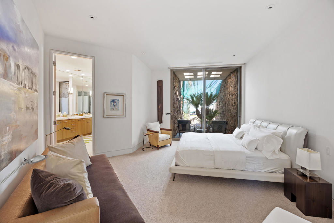
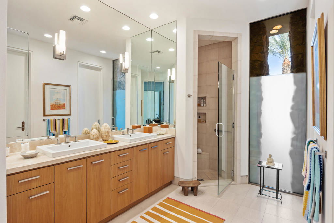
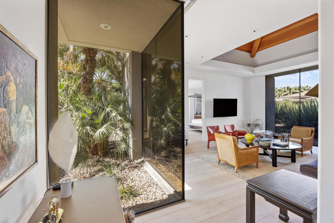
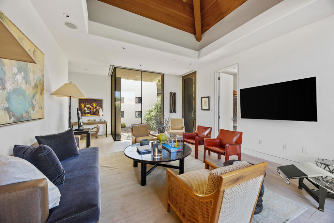
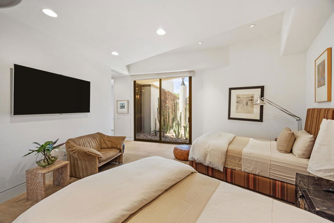
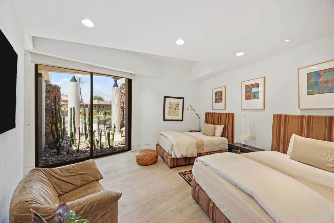
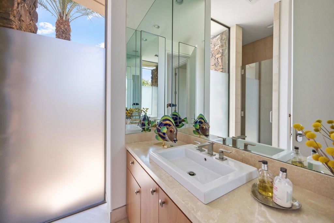
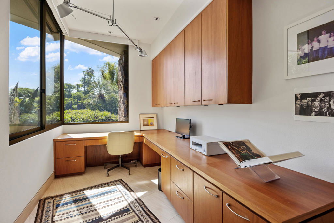
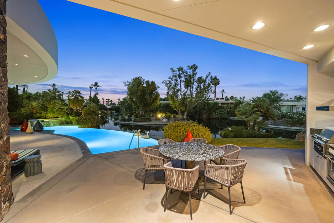
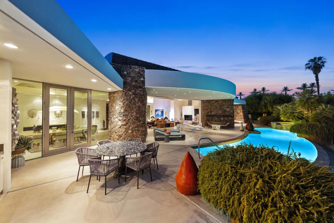
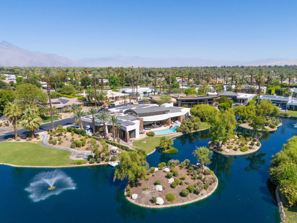
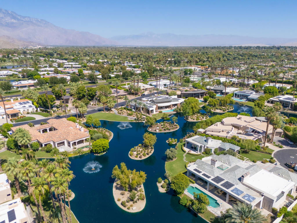
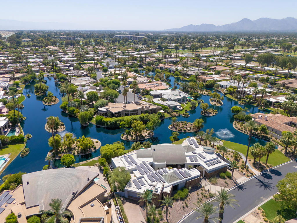
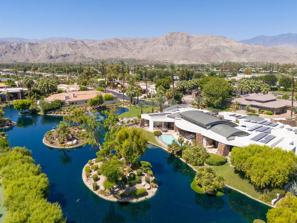
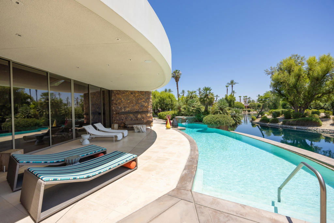
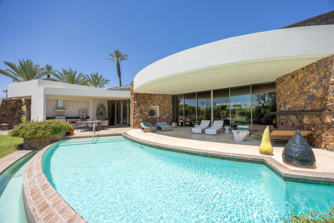
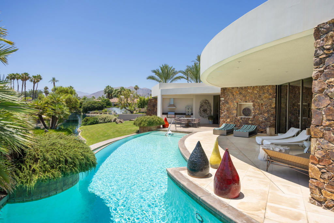
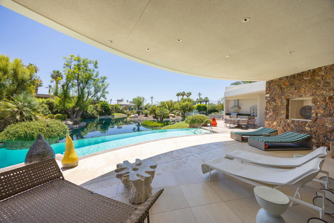
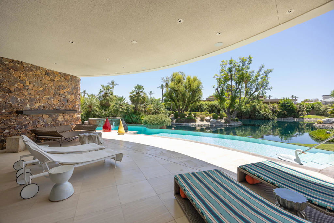
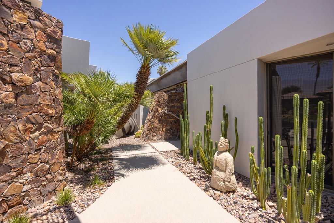
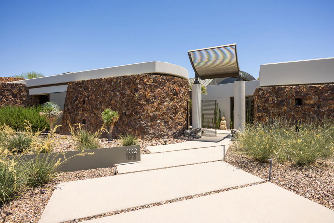
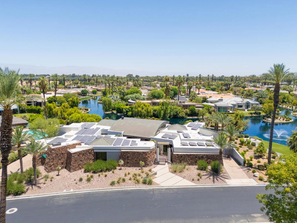
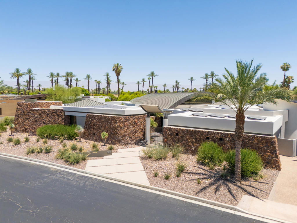
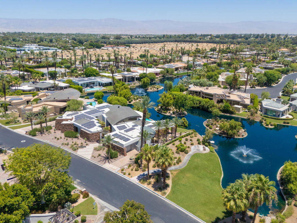
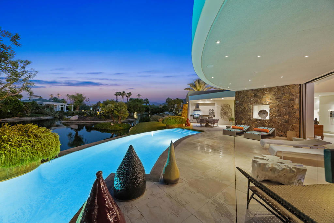
/u.realgeeks.media/themlsteam/Swearingen_Logo.jpg.jpg)