1425 Oleada Road, Pebble Beach, CA 93953
- $6,350,000
- 4
- BD
- 4
- BA
- 4,046
- SqFt
- List Price
- $6,350,000
- Price Change
- ▼ $150,000 1750169287
- Status
- ACTIVE
- MLS#
- ML81981366
- Year Built
- 2004
- Bedrooms
- 4
- Bathrooms
- 4
- Living Sq. Ft
- 4,046
- Lot Size
- 30,056
- Acres
- 0.69
- Days on Market
- 352
- Property Type
- Single Family Residential
- Style
- Spanish
- Property Sub Type
- Single Family Residence
Property Description
Nestled within walking distance of The Lodge at Pebble Beach, this magnificent Spanish-style estate radiates timeless elegance and unmatched sophistication. From the moment you arrive, the gated entrance welcomes you to a stunning pavered driveway bordered by limestone walls, setting the tone for unparalleled luxury and privacy. Inside, the great room is nothing short of breathtaking, featuring Venetian plaster walls, soaring 25-foot cathedral ceilings, and hand-hewn exposed beams that echo old-world craftsmanship. Every detail is curated with meticulous care, from the fluted niches and custom iron light fixtures to the glazed decorative tile flooring. Built in 2004, this single level, 4-bedroom, 3.5-bath residence offers all the modern luxuries one could desire: radiant heating, a central vacuum system, and a generator for added convenience. The home also boasts a private office, along with a 600-bottle, climate-controlled wine room for the discerning collector. Outdoors, a personal putting green and a tranquil patio complete with a fire pit and fountain invite relaxation and entertainment. This estate is a perfect marriage of classic architectural beauty and modern amenities, ensuring its legacy for generations to come.
Additional Information
- Frequency
- Annually
- Association Amenities
- Other
- Appliances
- Double Oven, Dishwasher, Refrigerator, Warming Drawer
- Heat
- Fireplace(s), Radiant
- Cooling
- Yes
- Cooling Description
- None
- View
- Trees/Woods
- Exterior Construction
- Stucco
- Roof
- Clay, Tile
- Garage Spaces Total
- 2
- Sewer
- Public Sewer
- Water
- Public
- School District
- Carmel Unified
- Interior Features
- Breakfast Area, Wine Cellar, Walk-In Closet(s)
- Attached Structure
- Detached
Listing courtesy of Listing Agent: Michelle Hammons (michelle.hammons@compass.com) from Listing Office: Compass.
Mortgage Calculator
Based on information from California Regional Multiple Listing Service, Inc. as of . This information is for your personal, non-commercial use and may not be used for any purpose other than to identify prospective properties you may be interested in purchasing. Display of MLS data is usually deemed reliable but is NOT guaranteed accurate by the MLS. Buyers are responsible for verifying the accuracy of all information and should investigate the data themselves or retain appropriate professionals. Information from sources other than the Listing Agent may have been included in the MLS data. Unless otherwise specified in writing, Broker/Agent has not and will not verify any information obtained from other sources. The Broker/Agent providing the information contained herein may or may not have been the Listing and/or Selling Agent.
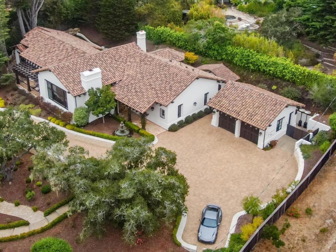
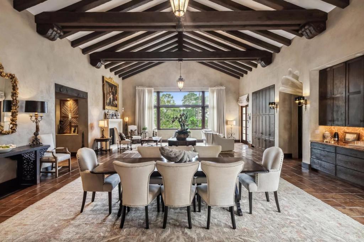
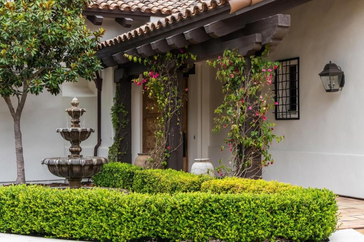
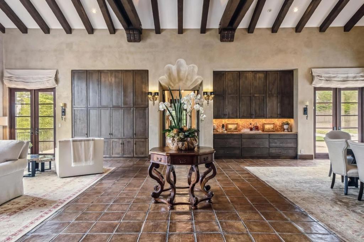
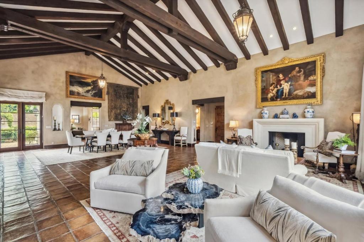
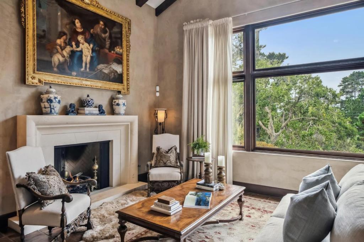
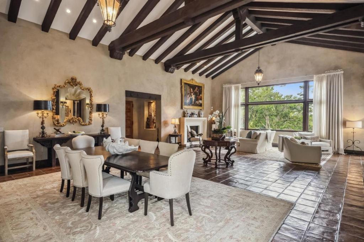
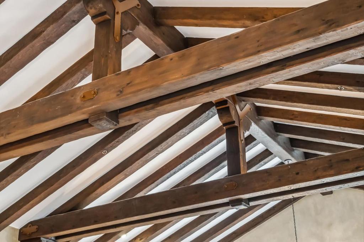
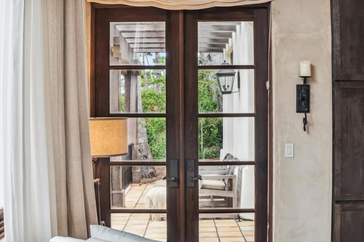
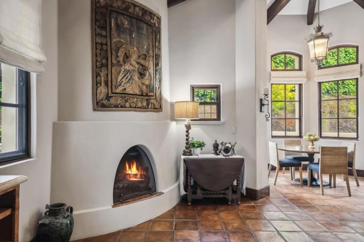
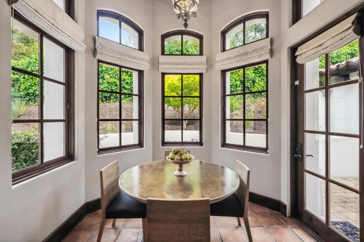
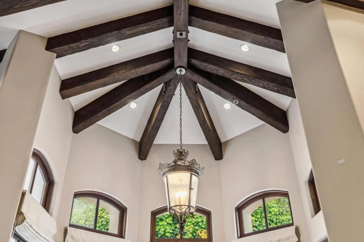
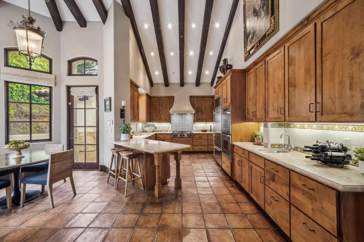
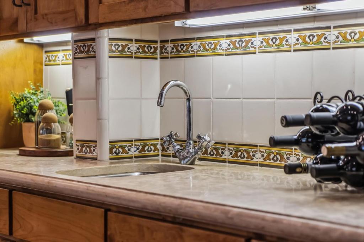
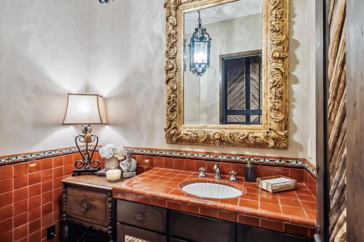
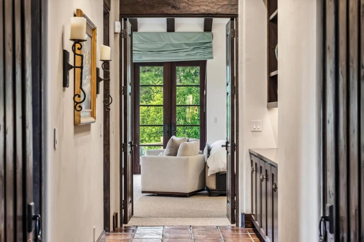
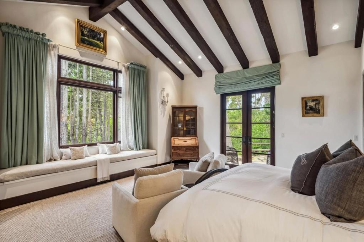
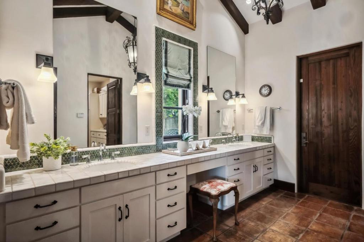
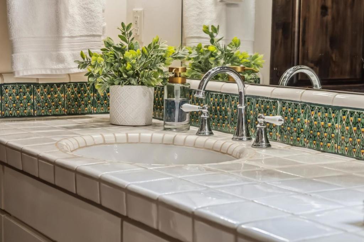
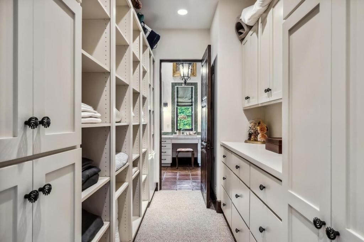
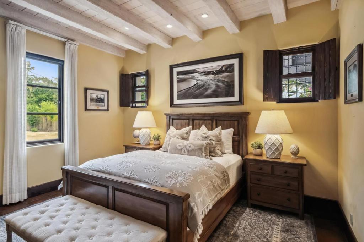
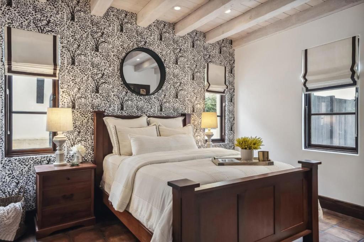
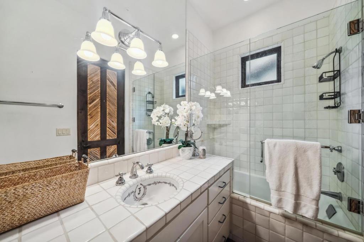
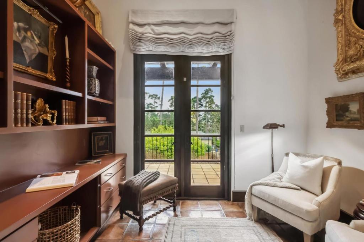
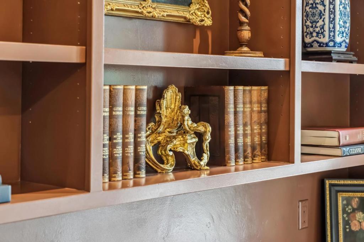
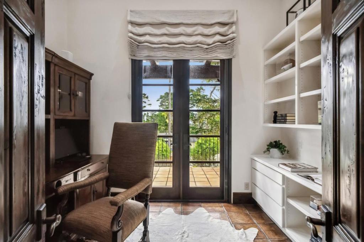
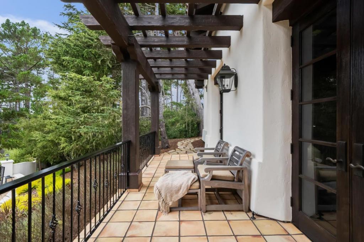
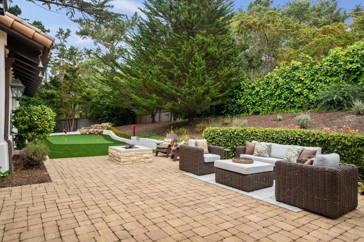
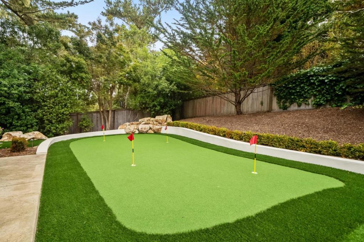
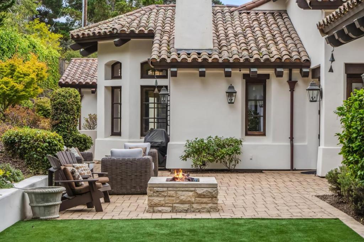
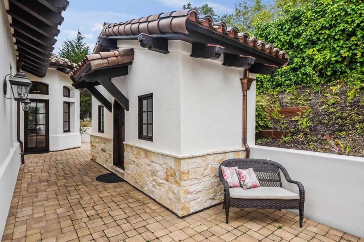
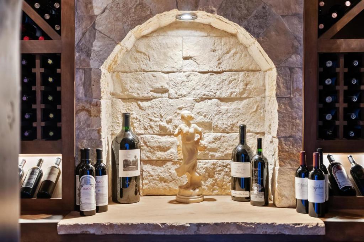
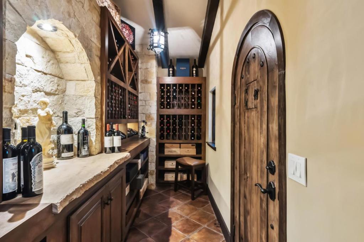
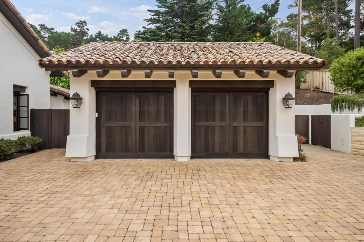
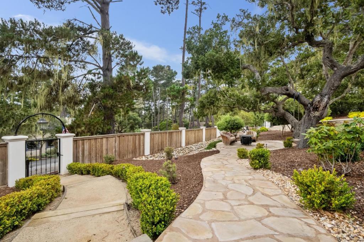
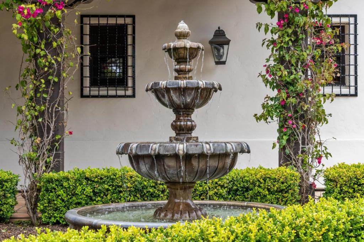
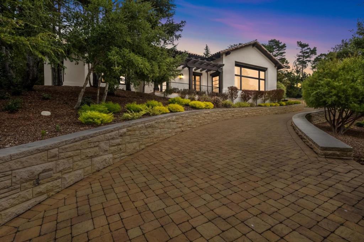
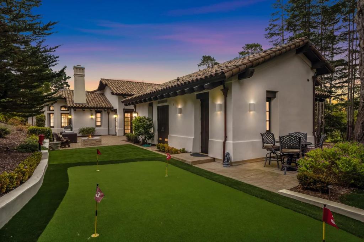
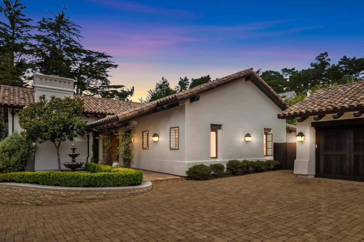
/u.realgeeks.media/themlsteam/Swearingen_Logo.jpg.jpg)