1641 Stratford Way, Del Mar, CA 92014
- $6,395,000
- 3
- BD
- 4
- BA
- 1,764
- SqFt
- List Price
- $6,395,000
- Status
- ACTIVE
- MLS#
- SW25111732
- Year Built
- 1961
- Bedrooms
- 3
- Bathrooms
- 4
- Living Sq. Ft
- 1,764
- Lot Size
- 9,200
- Acres
- 0.21
- Lot Location
- 0-1 Unit/Acre, Back Yard, Front Yard, Lawn, Near Park, Yard
- Days on Market
- 7
- Property Type
- Single Family Residential
- Style
- Patio Home
- Property Sub Type
- Single Family Residence
- Stories
- One Level
Property Description
RARE OCEAN VIEW GEM IN PRIME DEL MAR LOCATION! Seize this once-in-a-lifetime opportunity to own a truly charming home boasting stunning ocean views in highly sought-after Del Mar! Imagine stepping out your front door and onto a picturesque walking trail that leads you directly to the sandy beach and vibrant Powerhouse Park. This exceptional residence offers the ultimate coastal lifestyle with unparalleled convenience. Indulge in the nearby dining and boutique shopping that Del Mar is famous for. For entertainment enthusiasts, the iconic Del Mar Fairgrounds and Racetrack are just moments away, as is the scenic San Dieguito Lagoon, offering walking trails to explore. Inside, you'll be greeted by high ceilings and a warm, inviting atmosphere. Cozy up by the fireplace on cooler evenings or work from home in the dedicated office/den. A unique bonus awaits with a fantastic Accessory Dwelling Unit (ADU) located above the workshop, complete with its own living room, bathroom, and bedroom – perfect for guests, extended family, or potential rental income. Embrace the idyllic Del Mar weather in the bright and airy sunroom or on one of the multiple patios, designed for seamless indoor-outdoor living. The property is enclosed with elegant vinyl fencing, creating a private oasis in a quiet and luxurious neighborhood. Words can hardly capture the magic of this home. This is a must-see to truly appreciate the exceptional location, breathtaking views, and unique features it offers. Don't let this rare opportunity slip away. CALL TODAY TO SCHEDULE YOUR PRIVATE SHOWING!
Additional Information
- Other Buildings
- Guest House, Workshop
- Pool Description
- None
- Fireplace Description
- Living Room
- Cooling Description
- None
- View
- Coastline, Ocean, Panoramic
- Patio
- Enclosed, Open, Patio
- Garage Spaces Total
- 2
- Sewer
- Public Sewer
- Water
- Public
- School District
- San Dieguito Union
- Interior Features
- Bedroom on Main Level, Main Level Primary
- Attached Structure
- Detached
- Number Of Units Total
- 2
Listing courtesy of Listing Agent: Ashley Hernandez (Homesbyashleyhernandez@gmail.com) from Listing Office: Exit Alliance Realty.
Mortgage Calculator
Based on information from California Regional Multiple Listing Service, Inc. as of . This information is for your personal, non-commercial use and may not be used for any purpose other than to identify prospective properties you may be interested in purchasing. Display of MLS data is usually deemed reliable but is NOT guaranteed accurate by the MLS. Buyers are responsible for verifying the accuracy of all information and should investigate the data themselves or retain appropriate professionals. Information from sources other than the Listing Agent may have been included in the MLS data. Unless otherwise specified in writing, Broker/Agent has not and will not verify any information obtained from other sources. The Broker/Agent providing the information contained herein may or may not have been the Listing and/or Selling Agent.
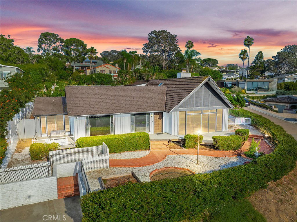
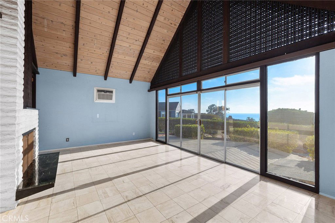
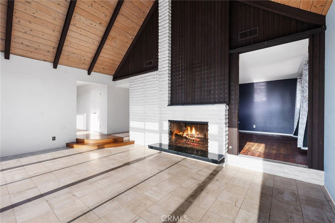
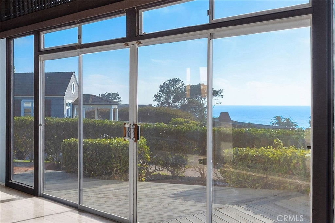
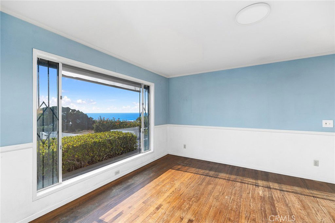
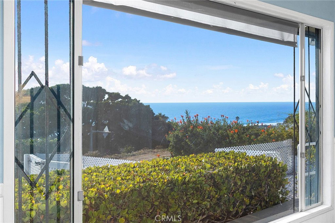
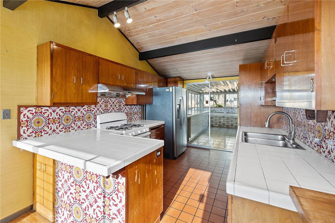
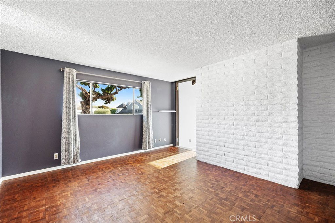
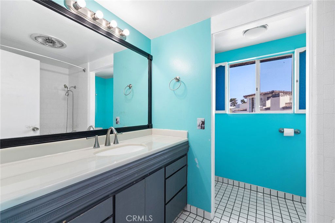
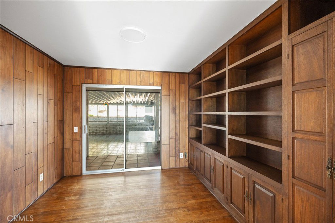
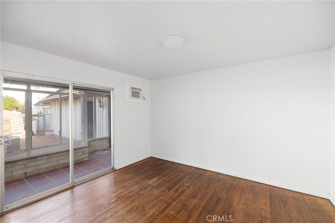
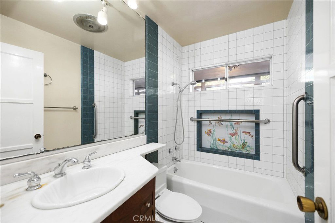
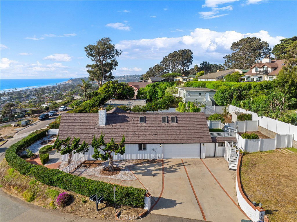
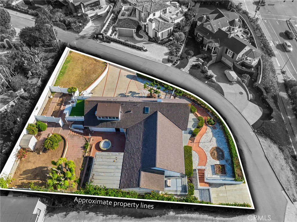
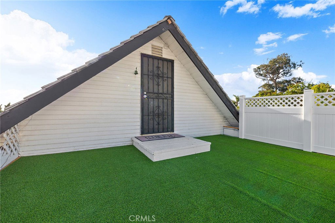
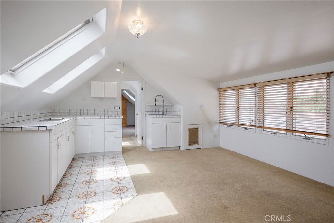
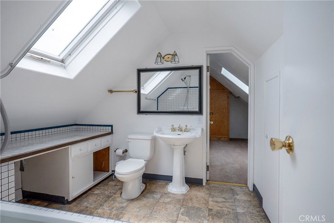
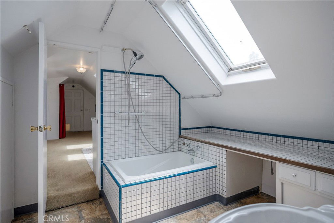
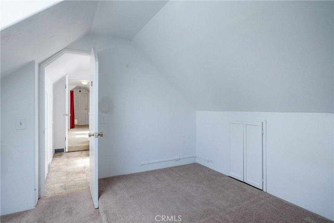
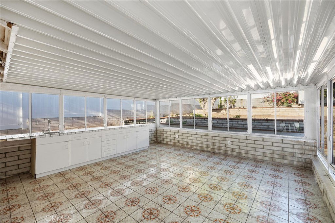
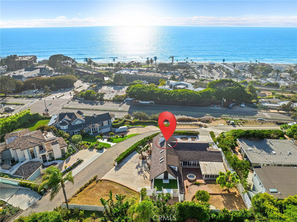
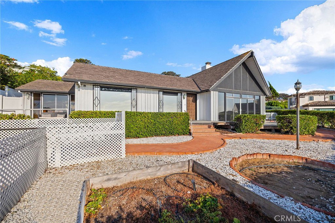
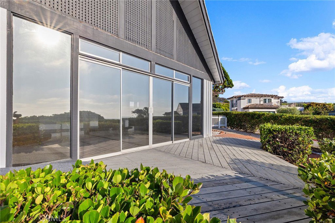
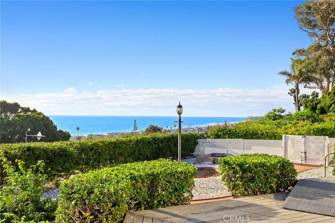
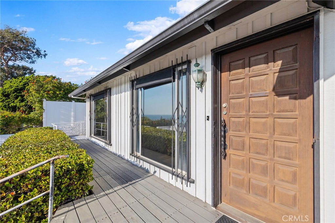
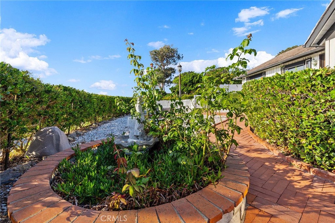
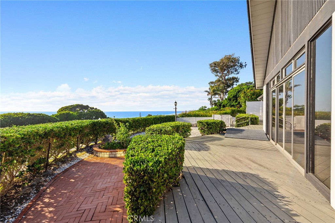
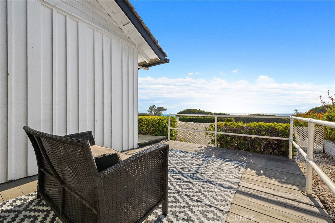
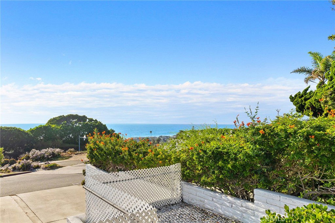
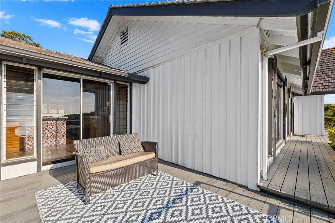
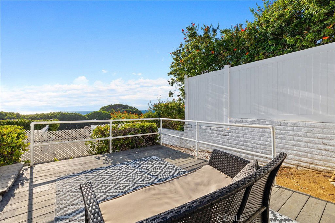
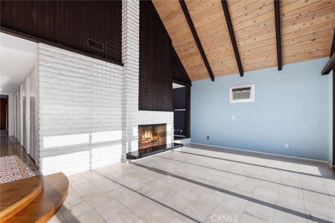
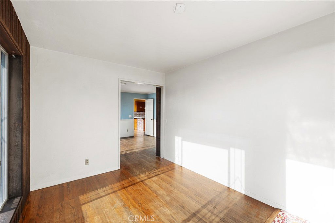
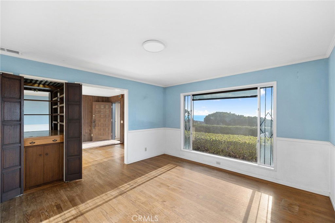
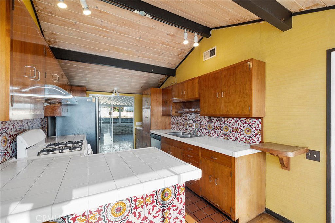
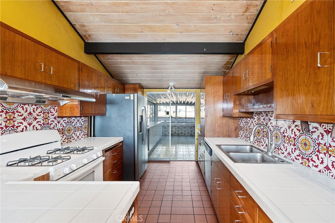
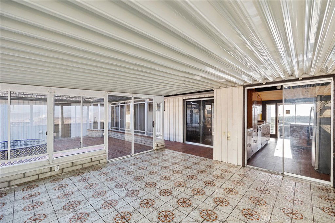
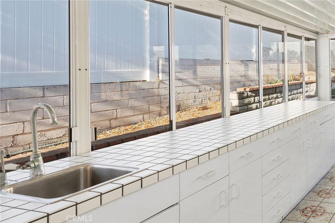
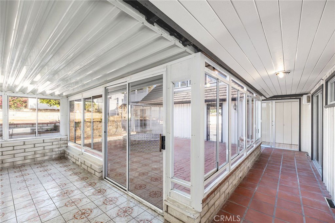
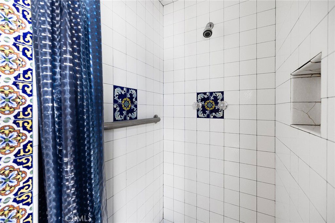
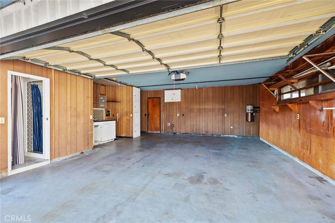
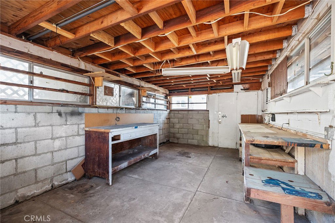
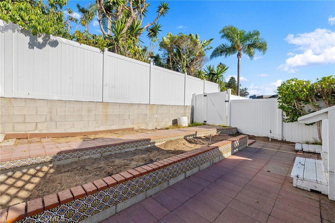
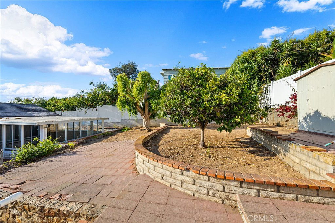
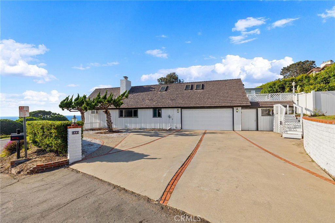
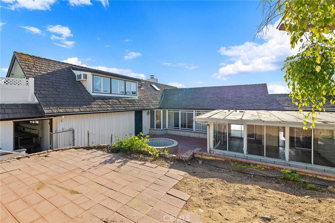
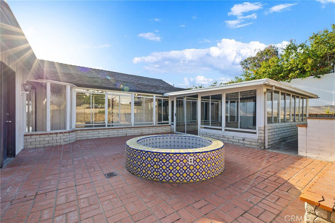
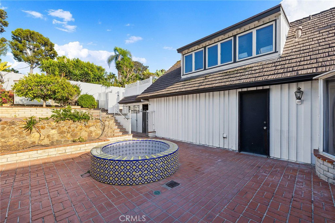
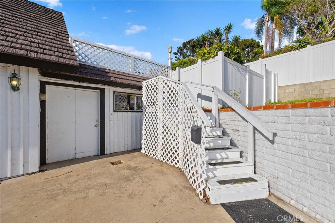
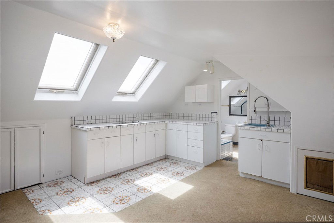
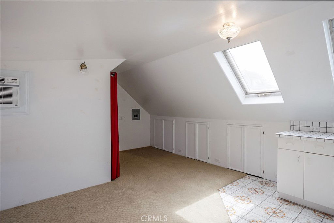
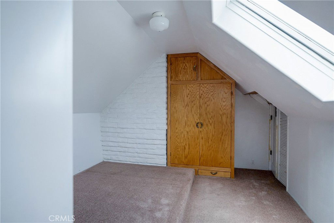
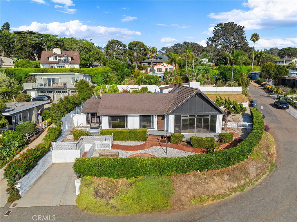
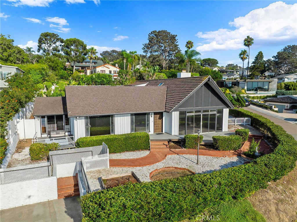
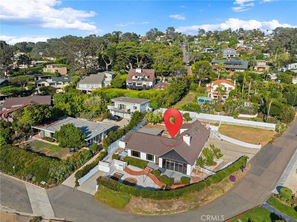
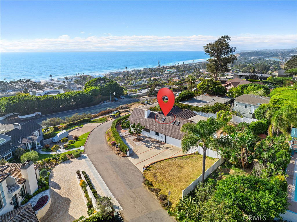
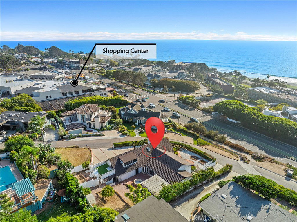
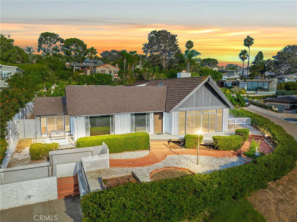
/u.realgeeks.media/themlsteam/Swearingen_Logo.jpg.jpg)