80740 Via Portofino, La Quinta, CA 92253
- $6,395,000
- 4
- BD
- 6
- BA
- 5,266
- SqFt
- List Price
- $6,395,000
- Status
- ACTIVE
- MLS#
- 219132542DA
- Year Built
- 2010
- Bedrooms
- 4
- Bathrooms
- 6
- Living Sq. Ft
- 5,266
- Lot Size
- 16,117
- Acres
- 0.37
- Lot Location
- Landscaped, On Golf Course, Sprinkler System
- Days on Market
- 62
- Property Type
- Single Family Residential
- Property Sub Type
- Single Family Residence
- Stories
- Two Levels
- Neighborhood
- The Hideaway
Property Description
Located behind the prestigious gates of The Hideaway, this custom estate is a breathtaking expression of refined desert living. Blending timeless architecture with contemporary sophistication, it offers a rare opportunity to own a true legacy residence. Set on a premier .37 acre lot with panoramic mountain views and commanding double fairway frontage on the 5th and 8th holes of the Clive Clark course, this 5,266 SF home exemplifies effortless luxury. A gated courtyard opens to a soaring two-story foyer, setting the tone for the elegance that follows. Every element--from scale and proportion to materiality--has been masterfully orchestrated. The great room, anchored by a hand-carved stone fireplace, flows seamlessly into formal and informal living areas designed for entertaining and day-to-day ease. A custom-designed bar with bifold iron doors opens to the covered loggia, creating true indoor-outdoor connectivity. Nearby, the formal dining room and integrated media spaces offer intimate sophistication with a relaxed sensibility. At the heart of the home, the statement kitchen serves as both culinary stage and social hub. A central island, counter bar, custom banquette seating, and a sun-drenched breakfast nook combine form and function. A bespoke iron Dutch door adds charm and practicality, offering easy outdoor access for you and your four-legged companion. Craftsmanship shines through every detail--custom ironwork, artisan stone finishes, tailored lighting, and Waterworks fixtures throughout. The primary suite is a private retreat, opening to two serene outdoor living areas. A custom stone marble fireplace brings warmth and understated elegance, while the spa-inspired bath features a freestanding Waterworks soaking tub, an expansive glass shower with exposed system, and exquisite stonework. Outdoor living unfolds across four distinct spaces: A grand loggia with fireplace and integrated media center A second alfresco dining loggia with fireplace and full outdoor kitchen A main covered loggia as well as a secluded garden retreat exclusive to the primary suite.Additional features include a separate-entry casita, spacious guest suites with private baths and a wet bar, and a resort-style pool with cascading spa, sculptural fire feature, and dramatic fire bowls--set within mature landscaping and rich wood and stone finishes that blur the line between indoors and out. Approx. 5,266 under A/C & Approx. 5,989 SF under roof. Offered professionally furn.
Additional Information
- HOA
- 900
- Frequency
- Monthly
- Association Amenities
- Controlled Access
- Other Buildings
- Guest House Attached
- Appliances
- Dishwasher, Disposal, Gas Range, Microwave, Refrigerator, Range Hood
- Pool
- Yes
- Pool Description
- Electric Heat, In Ground, Private
- Fireplace Description
- Gas, Great Room, Masonry, Primary Bedroom, Outside
- Heat
- Central, Forced Air
- Cooling
- Yes
- Cooling Description
- Central Air
- View
- Golf Course, Mountain(s), Panoramic
- Patio
- Covered, Stone
- Roof
- Tile
- Garage Spaces Total
- 4
- Interior Features
- Beamed Ceilings, Wet Bar, Breakfast Bar, Breakfast Area, Cathedral Ceiling(s), Separate/Formal Dining Room, Main Level Primary, Primary Suite, Walk-In Closet(s)
- Attached Structure
- Detached
Listing courtesy of Listing Agent: Valery Neuman (valeryneuman@yahoo.com) from Listing Office: Compass.
Mortgage Calculator
Based on information from California Regional Multiple Listing Service, Inc. as of . This information is for your personal, non-commercial use and may not be used for any purpose other than to identify prospective properties you may be interested in purchasing. Display of MLS data is usually deemed reliable but is NOT guaranteed accurate by the MLS. Buyers are responsible for verifying the accuracy of all information and should investigate the data themselves or retain appropriate professionals. Information from sources other than the Listing Agent may have been included in the MLS data. Unless otherwise specified in writing, Broker/Agent has not and will not verify any information obtained from other sources. The Broker/Agent providing the information contained herein may or may not have been the Listing and/or Selling Agent.
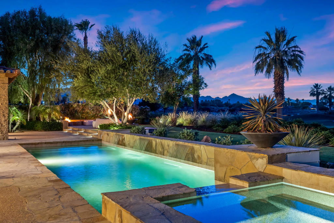
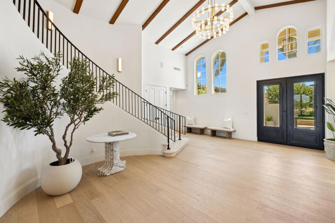
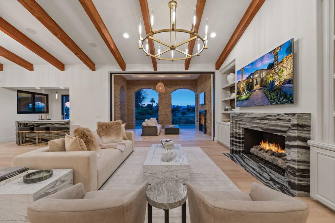
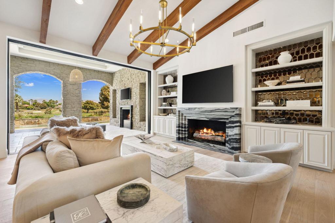
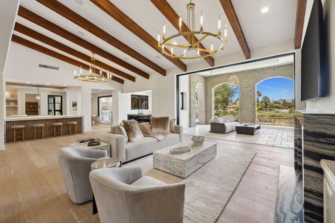
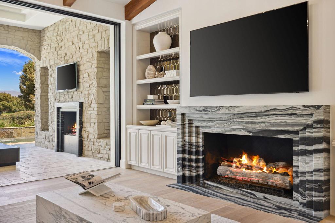
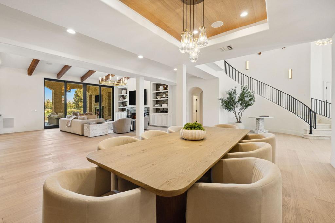
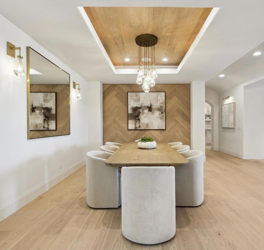
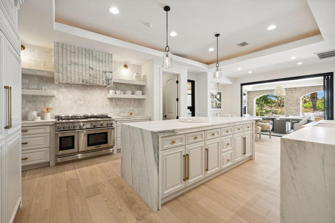
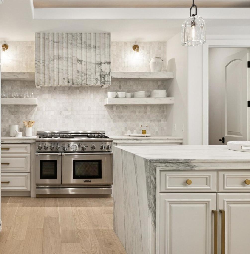
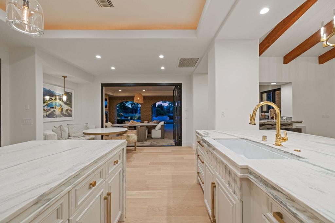
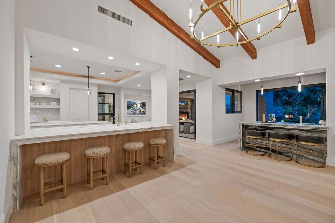
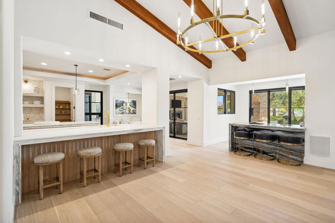
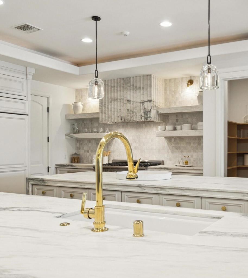
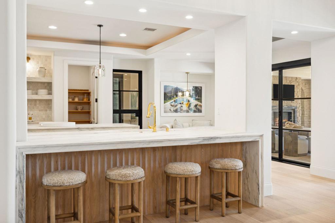
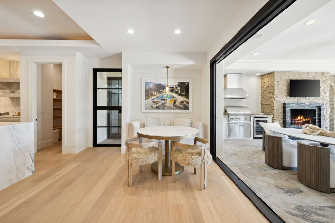
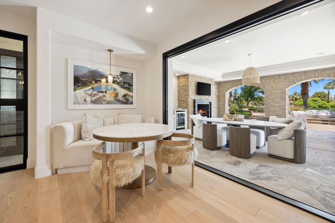
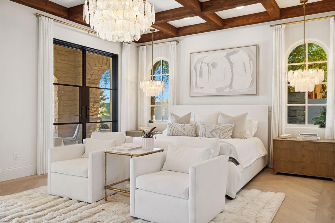
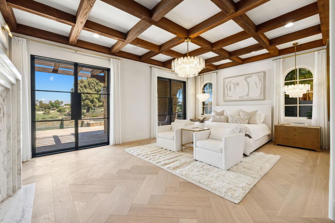
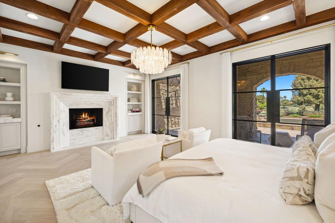
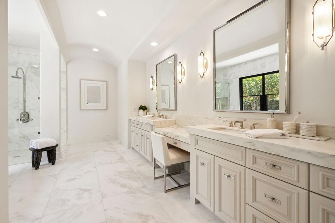
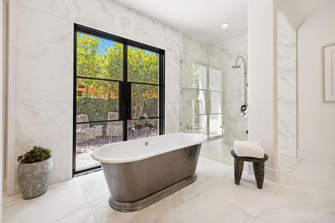
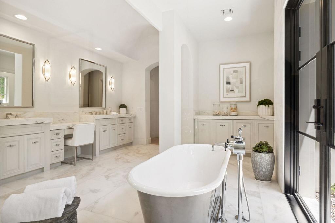
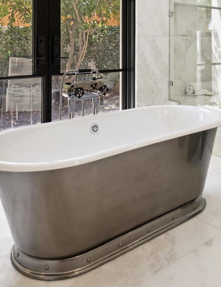
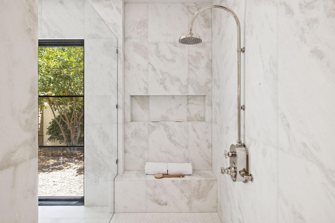
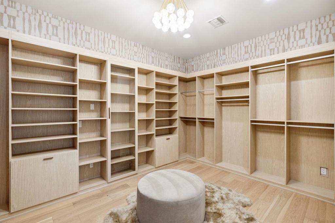
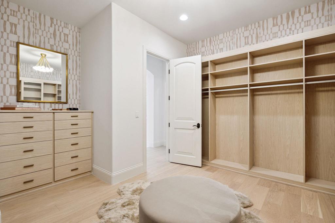
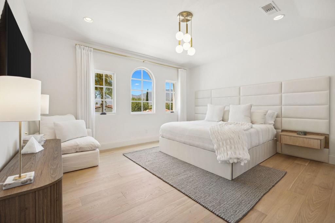
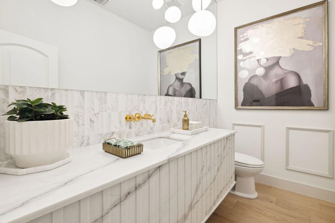
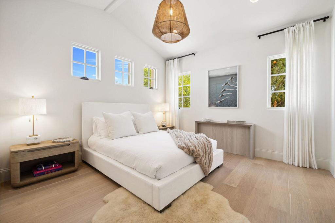
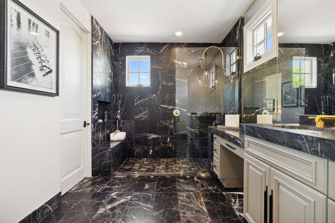
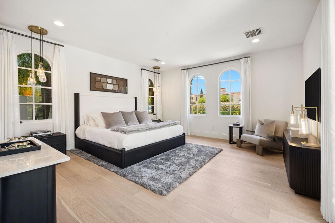
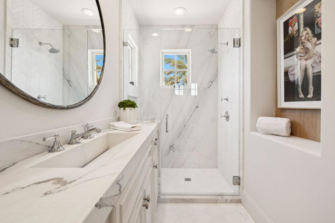
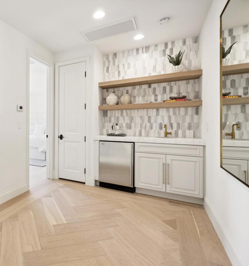
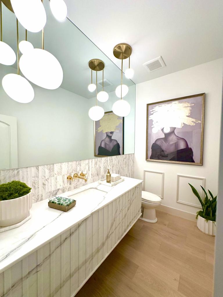
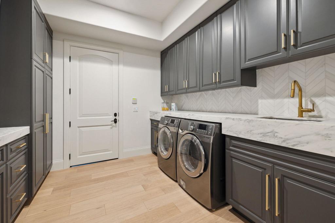
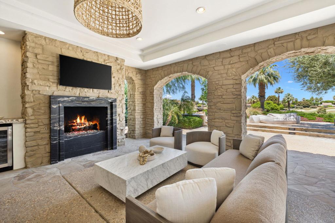
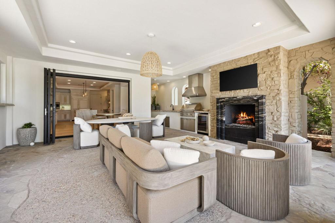
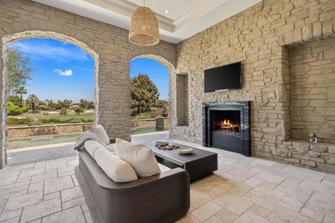
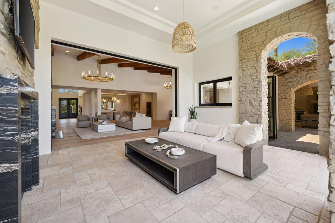
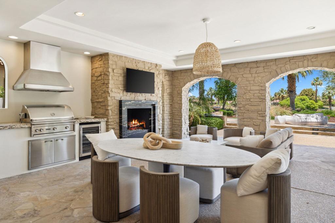
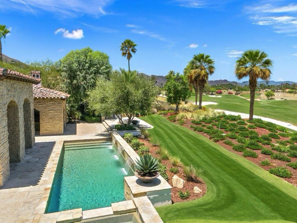

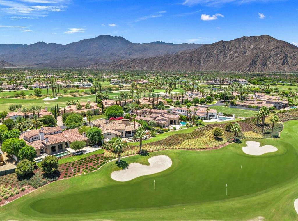
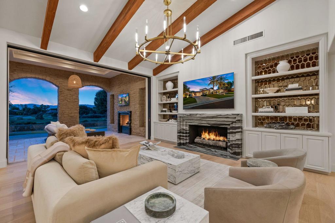
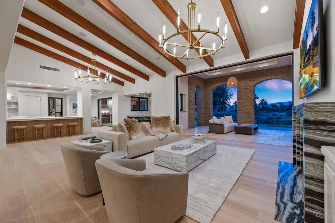
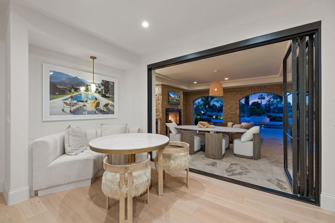
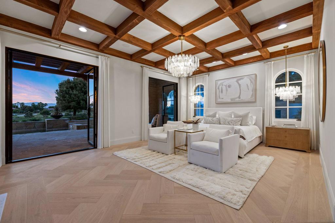
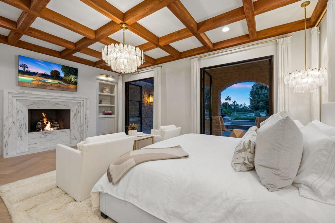
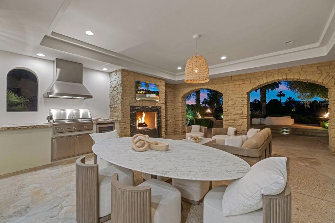
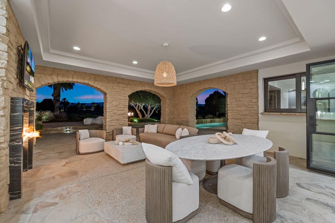
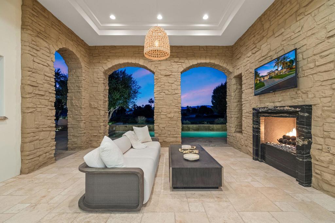
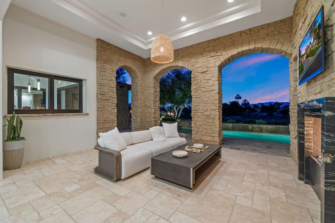
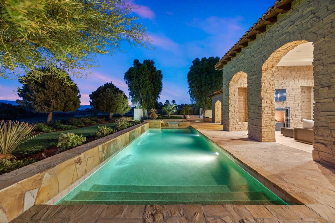
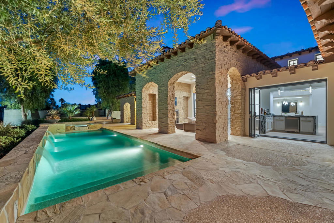
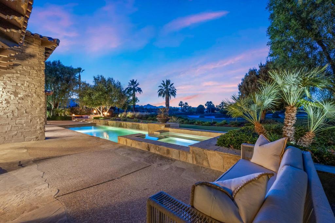
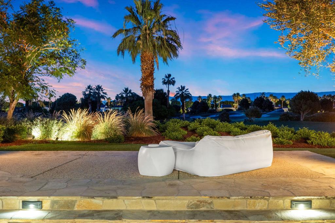
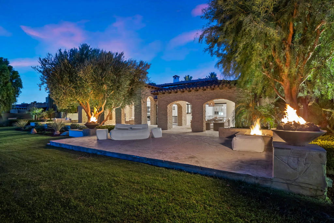
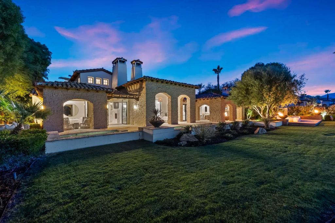
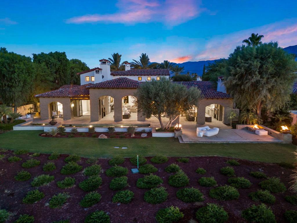
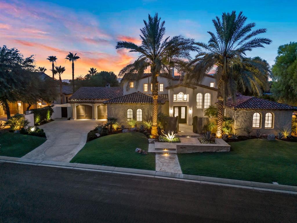
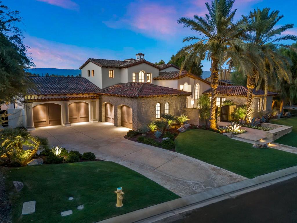
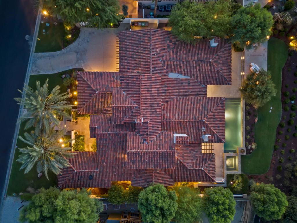
/u.realgeeks.media/themlsteam/Swearingen_Logo.jpg.jpg)