616 Narcissus Avenue, Corona Del Mar, CA 92625
- $6,395,000
- 5
- BD
- 5
- BA
- 2,958
- SqFt
- List Price
- $6,395,000
- Status
- ACTIVE
- MLS#
- NP25177298
- Year Built
- 2015
- Bedrooms
- 5
- Bathrooms
- 5
- Living Sq. Ft
- 2,958
- Lot Size
- 3,485
- Acres
- 0.08
- Lot Location
- 0-1 Unit/Acre
- Days on Market
- 35
- Property Type
- Single Family Residential
- Style
- Mediterranean
- Property Sub Type
- Duplex
- Stories
- Two Levels
- Neighborhood
- Corona Del Mar North Of Pch (Cnhw)
Property Description
A Rare Coastal Offering in the Heart of Corona del Mar! Located in the coveted Flower Streets, this Spanish Modern residence is a true architectural gem—built as a duplex, offered as one seamless property. With over 3,000 sq ft of living space, the home includes a 2,100+ sq ft front residence that lives like a single-family home and a 900+ sq ft rear guest home with 2 beds and 2 baths. Both units feature ocean-view decks, with matching high-end finishes for a seamless transition if combined. Step through the custom Dutch door into a space of warmth and refined craftsmanship. Built by Robert McCarthy of RDM Construction, the home showcases hand-laid Spanish clay tiles, mud-mortar rooflines, terracotta steps, custom wrought iron light fixtures by Handelman Studios, and hand-forged railings. The open-concept layout includes custom steel bifold doors, polished concrete countertops, steel-framed windows, and no baseboards for sleek minimalist transitions. At the heart of the home is a stunning interior courtyard with 9’ Weiland disappearing doors, terra cotta flooring, a linear concrete fireplace with Zellige tile, and Infratech in-ceiling heaters—perfect for indoor/outdoor living. The front home features reclaimed wood floors from a Pennsylvania barn, Sub-Zero and Wolf appliances, custom rift-sawn white oak cabinetry and central vacuum system. The living room is anchored by a whitewashed adobe brick fireplace echoed in the kitchen’s brick-wrapped bar and backsplash. Modern comforts include Surround Sound, Nest climate control, tankless water heater, water softener, Tesla chargers, and a security system. Bathrooms are finished with Watermark and Newport Brass fixtures, and upper-level baths feature limestone flooring. The luxurious primary suite includes vaulted ceilings, custom closet built-ins, a cast iron soaking tub framed in limestone wainscoting, and marble countertops. Private rooftop decks crown both homes, with the front capturing expansive Catalina and ocean views—ideal for entertaining or relaxing under the stars. The exterior includes a Zellige-tiled patio fountain and hidden architectural details best appreciated in person. While unified, the property retains the legal ability to be separated into two condos, offering rare flexibility in an unbeatable coastal location.
Additional Information
- Other Buildings
- Guest House Detached, Guest House
- Appliances
- 6 Burner Stove, Dishwasher, Gas Range, Microwave, Refrigerator, Range Hood
- Pool Description
- None
- Fireplace Description
- Family Room
- Heat
- Forced Air
- Cooling
- Yes
- Cooling Description
- Central Air
- View
- Neighborhood, Ocean, Water
- Patio
- Brick, Covered, Rooftop
- Garage Spaces Total
- 1
- Sewer
- Public Sewer
- Water
- Public
- School District
- Newport Mesa Unified
- Elementary School
- Harbor View
- High School
- Corona Del Mar
- Interior Features
- Beamed Ceilings, Breakfast Bar, Balcony, Open Floorplan, Recessed Lighting, Wired for Sound, All Bedrooms Up, French Door(s)/Atrium Door(s), Walk-In Closet(s)
- Attached Structure
- Detached
- Number Of Units Total
- 2
Listing courtesy of Listing Agent: Steven "Bud" Mastropaolo (bud@oceancollective.com) from Listing Office: eXp Realty of Southern Ca, Inc.
Mortgage Calculator
Based on information from California Regional Multiple Listing Service, Inc. as of . This information is for your personal, non-commercial use and may not be used for any purpose other than to identify prospective properties you may be interested in purchasing. Display of MLS data is usually deemed reliable but is NOT guaranteed accurate by the MLS. Buyers are responsible for verifying the accuracy of all information and should investigate the data themselves or retain appropriate professionals. Information from sources other than the Listing Agent may have been included in the MLS data. Unless otherwise specified in writing, Broker/Agent has not and will not verify any information obtained from other sources. The Broker/Agent providing the information contained herein may or may not have been the Listing and/or Selling Agent.
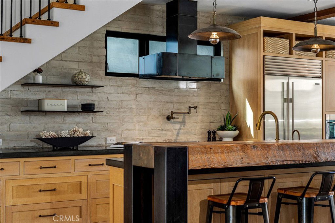
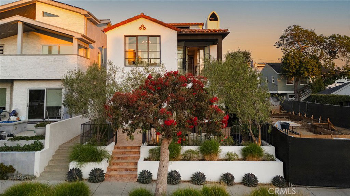

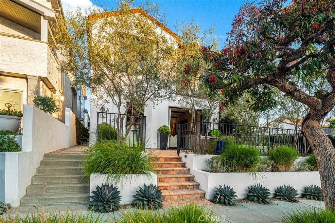
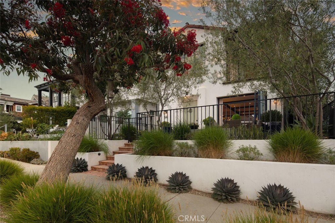
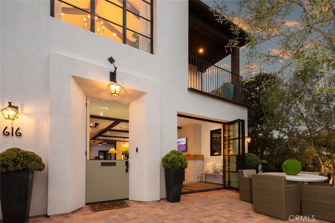
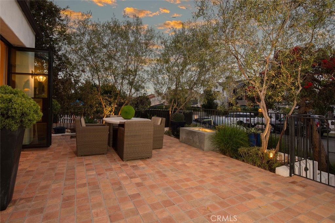
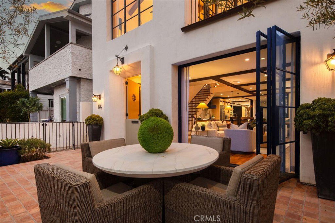
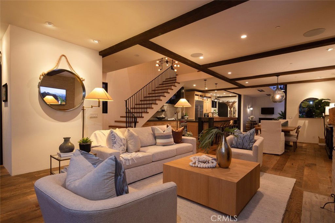
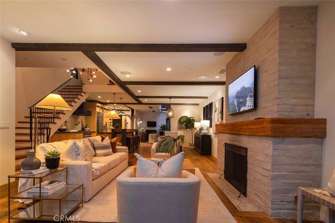
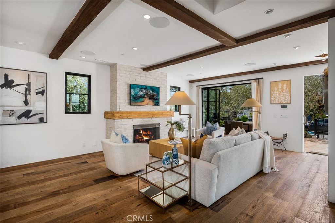
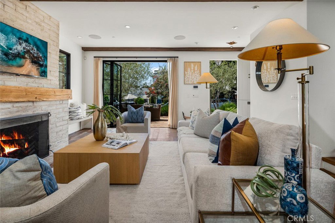
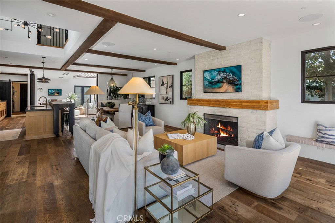
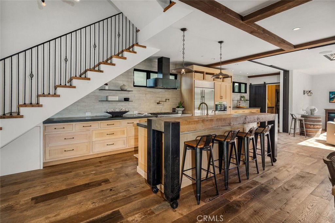
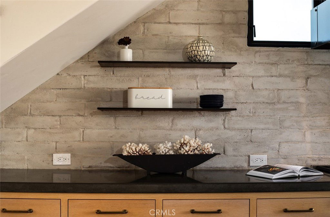
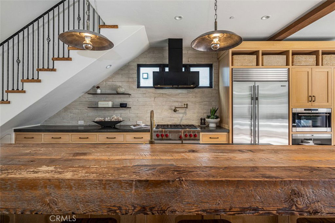
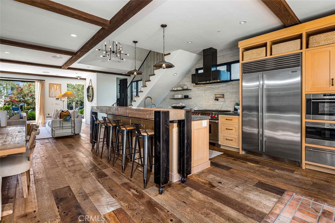
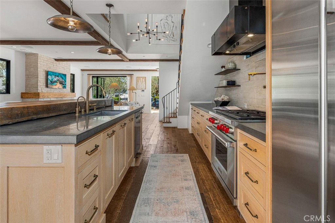
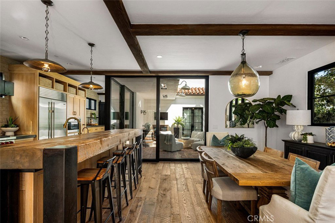
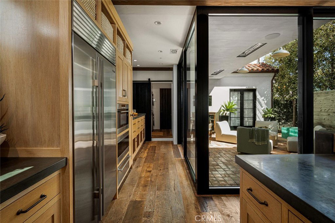
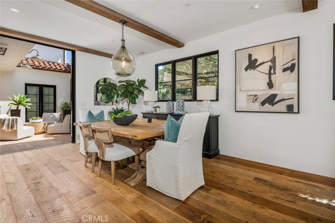
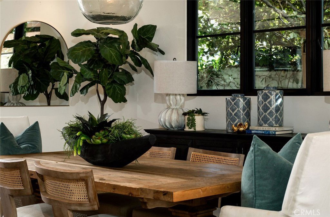
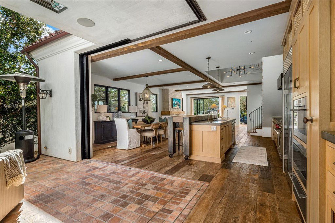
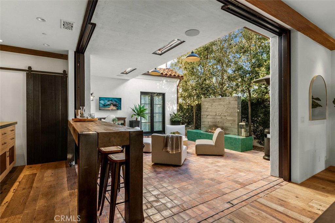
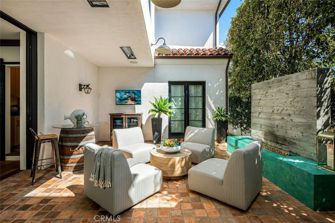
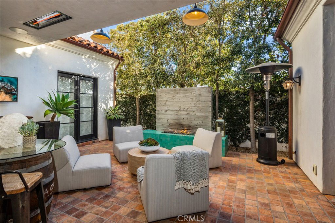
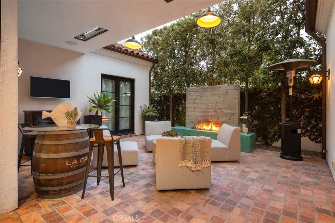
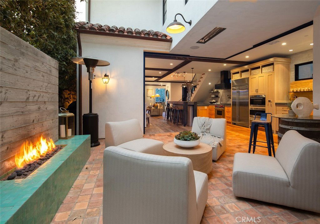
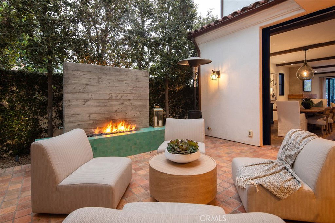
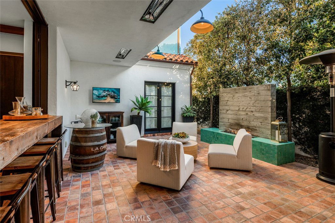
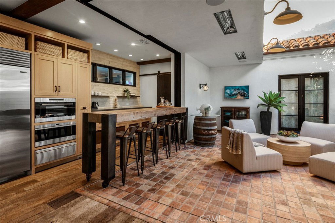
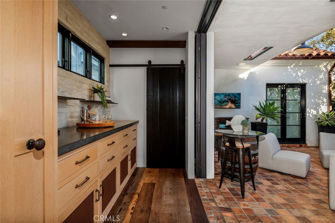
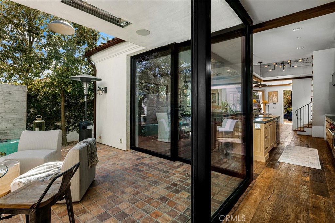
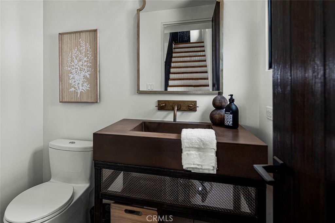
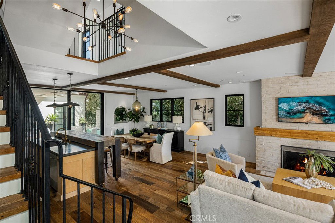
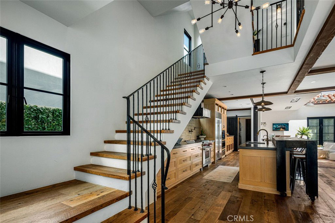
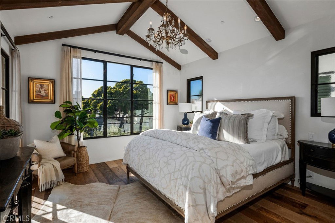
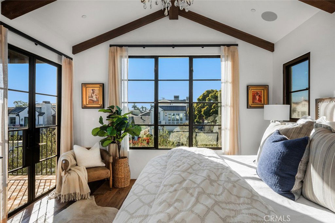
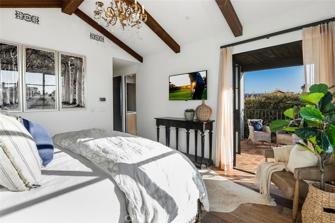
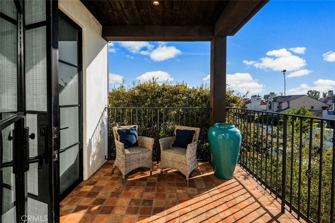
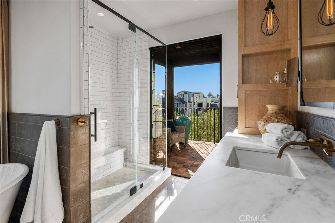
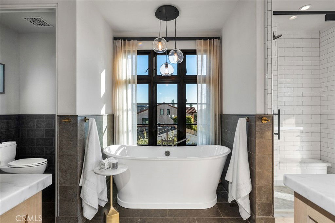
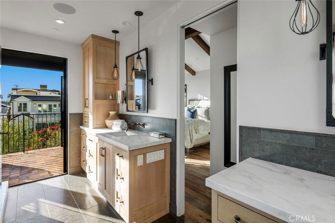
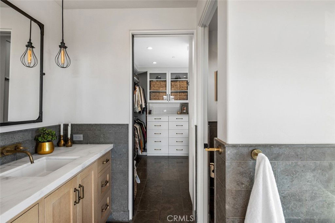
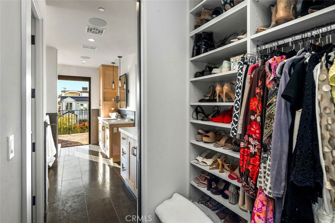
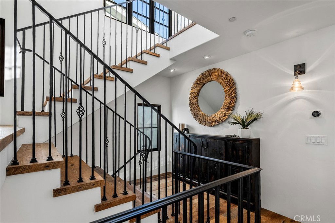
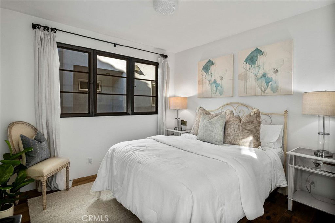
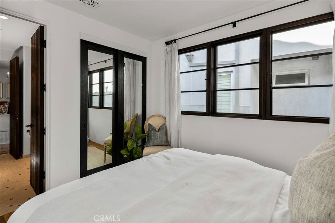
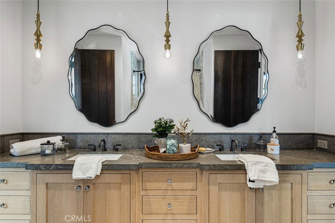
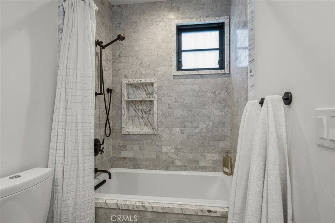
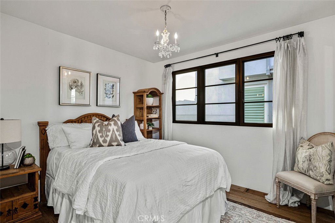
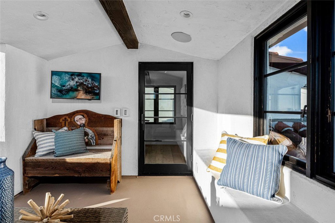
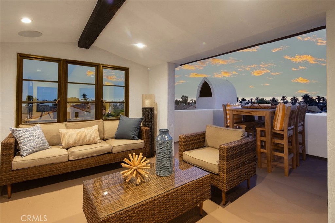
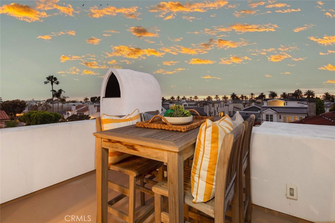
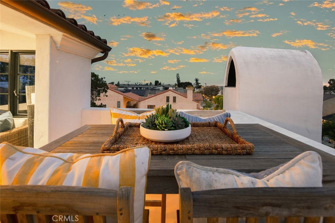
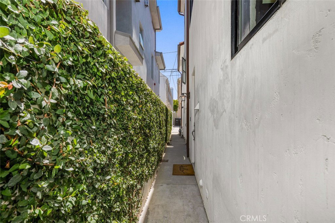
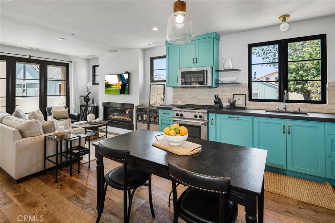
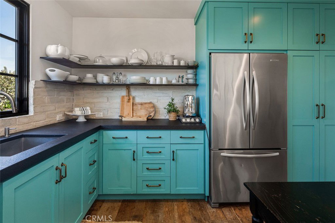
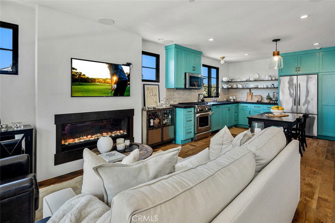
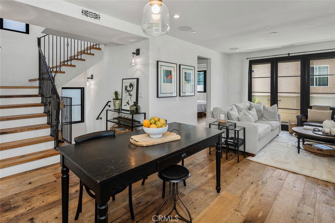
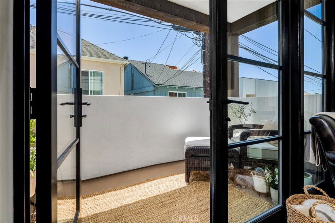
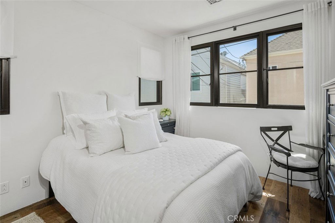
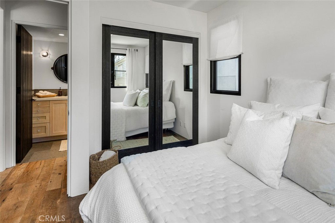
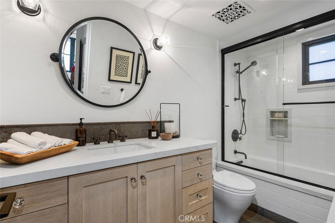
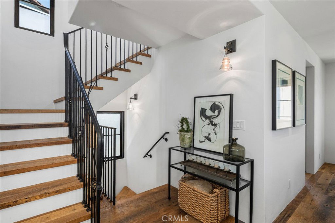
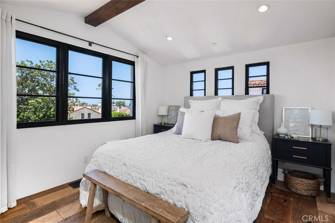
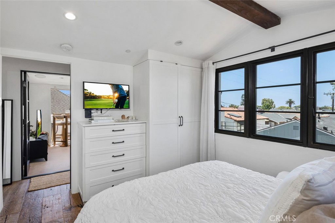
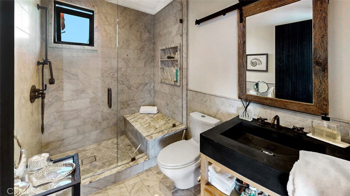
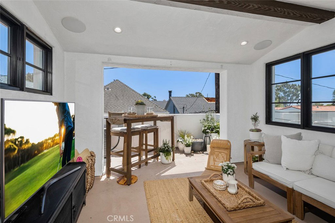
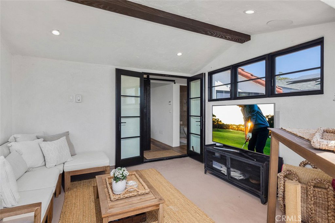
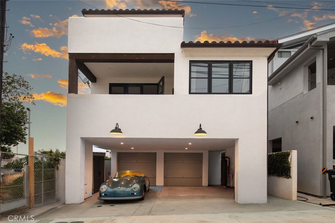
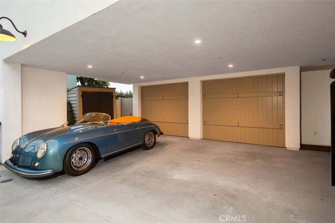
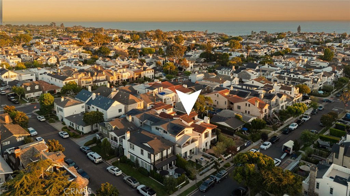
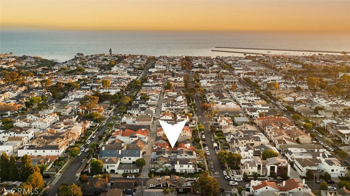
/u.realgeeks.media/themlsteam/Swearingen_Logo.jpg.jpg)