5255 ROUND MEADOW Road, Hidden Hills, CA 91302
- $6,450,000
- 5
- BD
- 4
- BA
- 6,375
- SqFt
- List Price
- $6,450,000
- Status
- ACTIVE
- MLS#
- SR25172694
- Year Built
- 1961
- Bedrooms
- 5
- Bathrooms
- 4
- Living Sq. Ft
- 6,375
- Lot Size
- 59,272
- Acres
- 1.36
- Lot Location
- Back Yard, Front Yard, Lawn, Landscaped
- Days on Market
- 37
- Property Type
- Single Family Residential
- Style
- Ranch
- Property Sub Type
- Single Family Residence
- Stories
- One Level
Property Description
A rare find! This large, beautiful, 1.36 acre lot with a comfortable home, comes with plans that have been approved by the City for a new 12,953' home with a 7-car garage. The owne already has the demolition and grading permits in hand to start the project. The lot features mature trees, good privacy, and a nice location for easy gate access in and out of Hidden Hills. The existing home can easily be cleaned up and lived in or leased (it was previously leased) if the new owner's want to keep to use personally or lease out prior to building. The existing 5 bed, 5 bath residence includes a guest house, barn, and tennis court. Paneled windows flood the home with natural light. Wood beamed ceiling with exposed brick accents add warmth & character to the chef's kitchen and dining area. The primary suite is complete with an arched wood ceiling, a brick fireplace, a retreat-like bath with a soaking tub, shower, dual sinks, and a view balcony all overlooking the expansive rear grounds. The backyard is spacious and perfect for entertaining and intimate family gatherings alike, with grassy yard, pool, spacious patio, circular driveway, and lots of off street parking. Caution: The swimming pool has been drained so it is currently empty.
Additional Information
- Frequency
- Annually
- Association Amenities
- Controlled Access, Sport Court, Horse Trails, Management, Other Courts, Barbecue, Picnic Area, Playground, Pickleball, Pool, Recreation Room, Guard, Security, Tennis Court(s), Trail(s)
- Other Buildings
- Guest House Detached, Guest House, Tennis Court(s)
- Appliances
- 6 Burner Stove, Built-In Range, Barbecue, Double Oven, Dishwasher, Freezer, Gas Range, Refrigerator, Water Heater
- Pool
- Yes
- Pool Description
- Community, In Ground, Private, Association
- Fireplace Description
- Primary Bedroom
- Heat
- Central
- Cooling
- Yes
- Cooling Description
- Central Air
- View
- None
- Exterior Construction
- Drywall, Wood Siding
- Patio
- Brick, Patio
- Roof
- Flat Tile
- Garage Spaces Total
- 2
- Sewer
- Public Sewer
- Water
- Public
- School District
- Las Virgenes
- Interior Features
- Beamed Ceilings, Built-in Features, Brick Walls, Breakfast Area, Separate/Formal Dining Room, Eat-in Kitchen, Granite Counters, Tile Counters, Entrance Foyer, Primary Suite, Walk-In Pantry, Walk-In Closet(s)
- Attached Structure
- Detached
- Number Of Units Total
- 1
Listing courtesy of Listing Agent: Marc Shevin (marcshevin@gmail.com) from Listing Office: Douglas Elliman of California, Inc..
Mortgage Calculator
Based on information from California Regional Multiple Listing Service, Inc. as of . This information is for your personal, non-commercial use and may not be used for any purpose other than to identify prospective properties you may be interested in purchasing. Display of MLS data is usually deemed reliable but is NOT guaranteed accurate by the MLS. Buyers are responsible for verifying the accuracy of all information and should investigate the data themselves or retain appropriate professionals. Information from sources other than the Listing Agent may have been included in the MLS data. Unless otherwise specified in writing, Broker/Agent has not and will not verify any information obtained from other sources. The Broker/Agent providing the information contained herein may or may not have been the Listing and/or Selling Agent.
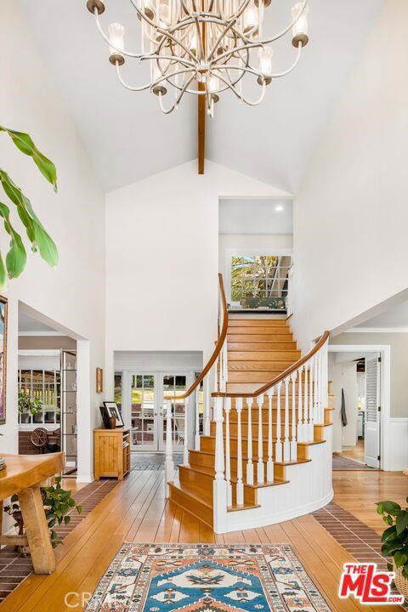
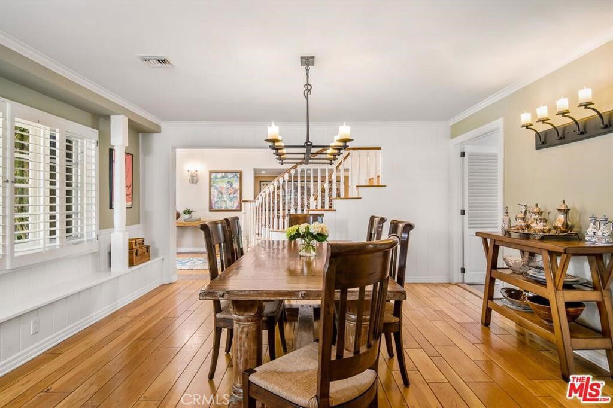
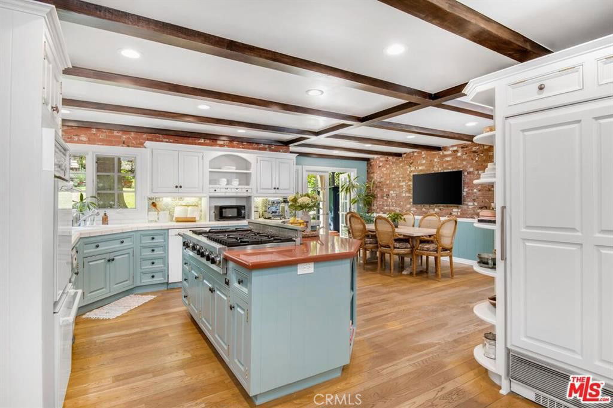
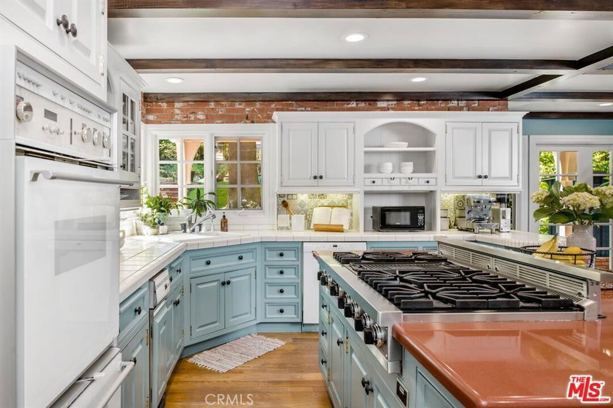
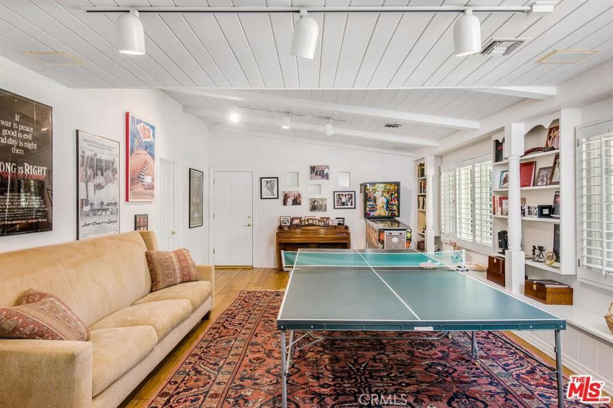
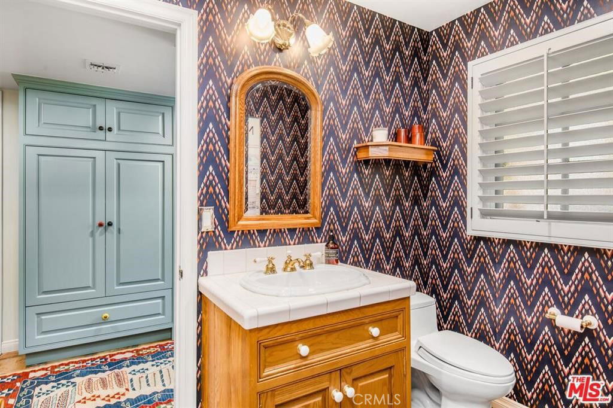
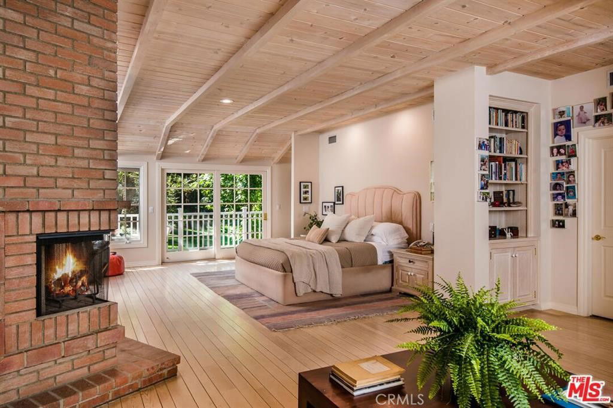
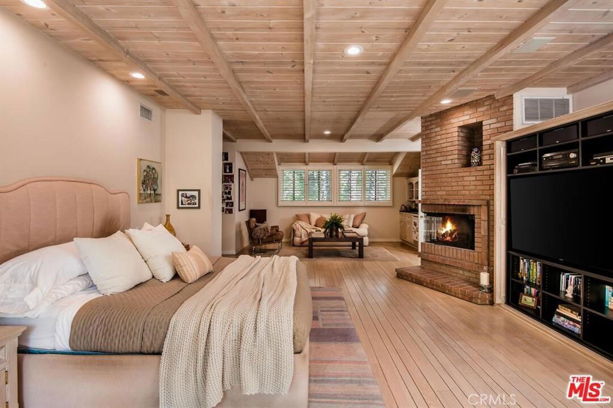
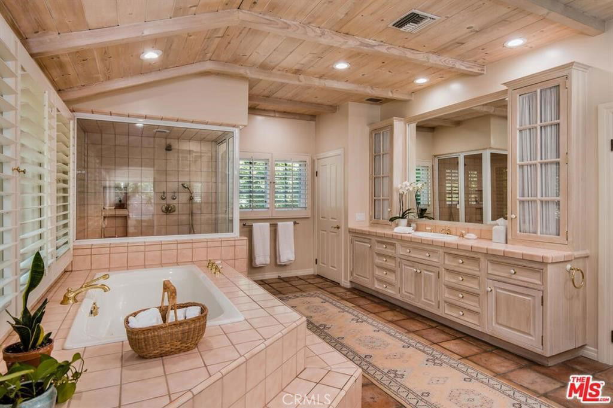
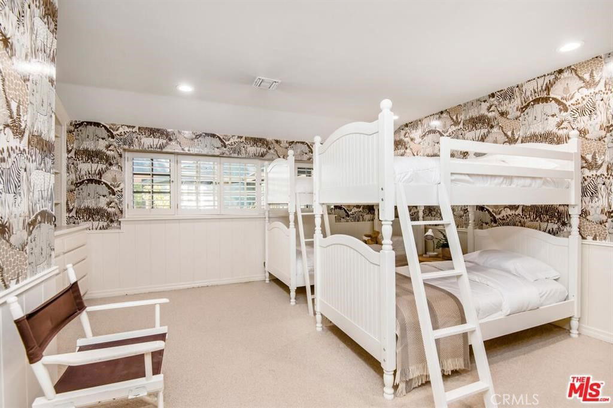
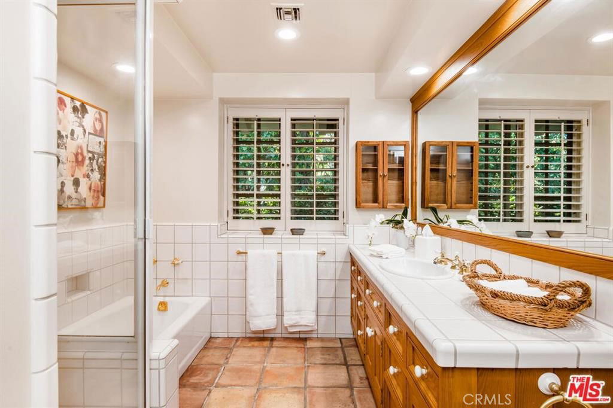
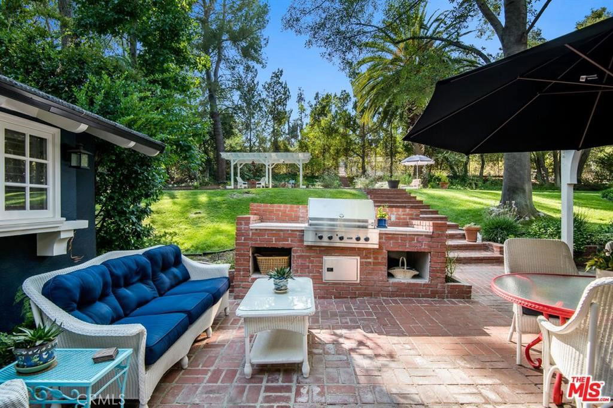
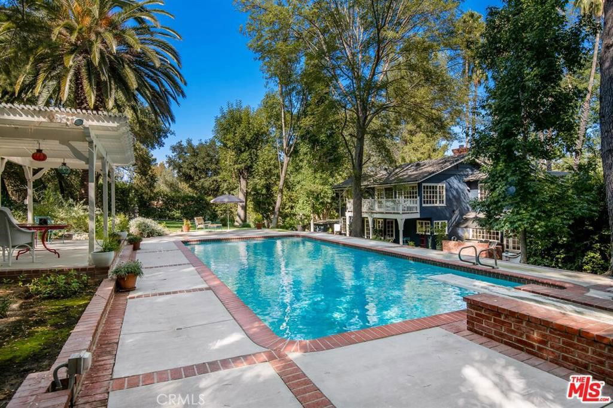
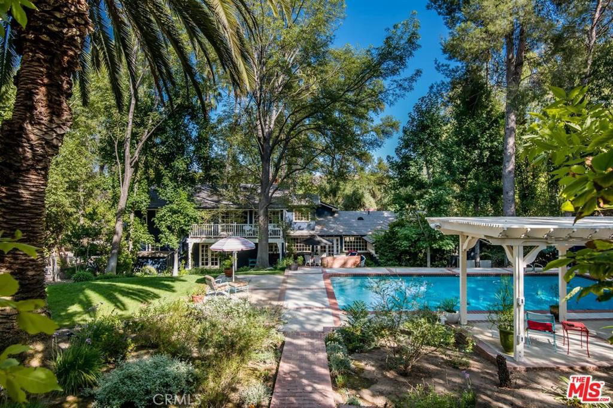
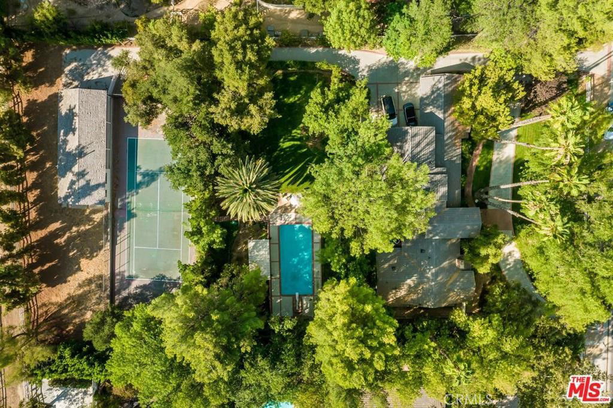
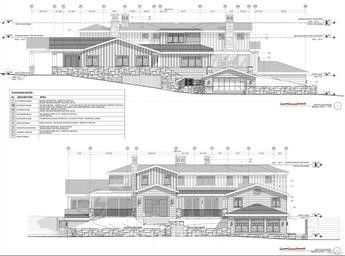
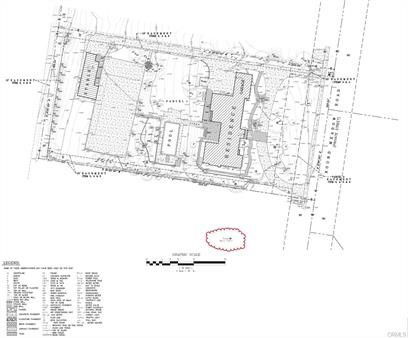
/u.realgeeks.media/themlsteam/Swearingen_Logo.jpg.jpg)