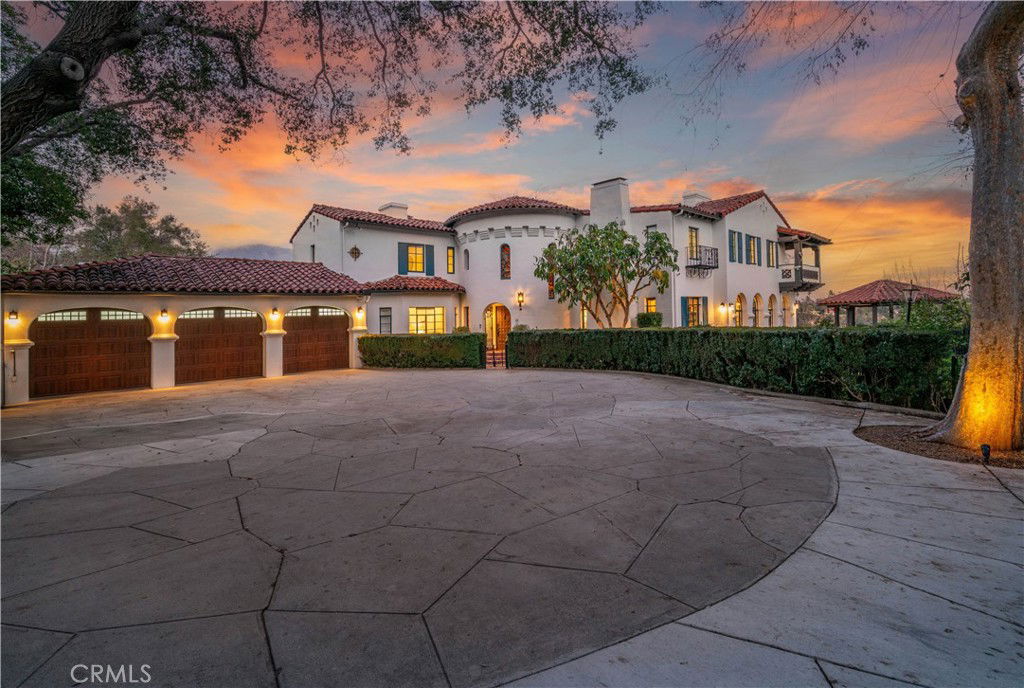1812 Linda Vista Avenue, Pasadena, CA 91103
- $6,490,000
- 5
- BD
- 6
- BA
- 6,023
- SqFt
- List Price
- $6,490,000
- Price Change
- ▼ $460,000 1752039651
- Status
- ACTIVE
- MLS#
- GD25129082
- Year Built
- 1933
- Bedrooms
- 5
- Bathrooms
- 6
- Living Sq. Ft
- 6,023
- Lot Size
- 60,649
- Acres
- 1.39
- Lot Location
- 2-5 Units/Acre, Back Yard, Front Yard, Garden, Lot Over 40000 Sqft, Landscaped, Sprinkler System, Yard
- Days on Market
- 92
- Property Type
- Single Family Residential
- Style
- Spanish
- Property Sub Type
- Single Family Residence
- Stories
- Three Or More Levels
Property Description
AMAZING VIEWS!! VIEWS! VIEWS! Nestled in one of Pasadena's most coveted areas, this spectacular Modern Spanish estate is an unbelievably special property masterfully blending modern luxury with old world Spanish charm. Enjoy sweeping views of Golf Course, the Rose Bowl, and the San Gabriel mountains. The beautiful foyer welcomes you with an elegant staircase, stained glass windows, and voluminous high ceilings. Spacious Living Room with Oversized Fireplace and priceless views are framed by stunning original wood beams. Soak in all of the Pasadena sunshine in the Sun Room with original Spanish tiles, Fireplace, and gorgeous arched windows. Modern Kitchen hosts stainless steel appliances and beautiful luxurious finishes. Ground Floor Office is tucked away for privacy with its own elegant design touches. All 5 Bedrooms have En Suite Bathrooms and Walk-In Closets. Primary Suite features custom Wood Wall Paneling, Fireplace, and its own spacious Patio overlooking the views. Master Bathroom feels like a spa getaway with dual sinks, standalone Bathtub, and oversized Shower. From the Master Bathroom, step into the grand Dressing Room with wall to wall custom fitted closet system. On the lower floor, further invigorate the senses with a moody lounge room, wet bar, surround sound system, and wine room. Outside enjoy the Gazebo with automatic weather proof coverings and the flat yard below. Approximately 7,000 sq ft of additional flat land in the back yard, perfect for a tennis court, basketball court , ADU, swimming pool or your other come true. The list goes on and on. Totally Remodeled in 2019, this extraordinary Modern Spanish residence is the perfect marriage of tranquility, thoughtful artistry, and luxury in the heart of Pasadena. Also, available for lease.
Additional Information
- Other Buildings
- Cabana
- Appliances
- Double Oven, Dishwasher, Electric Oven, Free-Standing Range, Microwave, Refrigerator
- Pool Description
- None
- Fireplace Description
- Den, Living Room, Primary Bedroom
- Heat
- Central
- Cooling
- Yes
- Cooling Description
- Central Air
- View
- City Lights, Golf Course, Hills, Mountain(s)
- Exterior Construction
- Copper Plumbing
- Patio
- Concrete, Covered, Deck, Open, Patio
- Roof
- Spanish Tile
- Garage Spaces Total
- 3
- Sewer
- Public Sewer
- Water
- Public
- School District
- Pasadena Unified
- Interior Features
- Beamed Ceilings, Breakfast Bar, Built-in Features, Balcony, Cathedral Ceiling(s), Separate/Formal Dining Room, Eat-in Kitchen, High Ceilings, Open Floorplan, Pantry, Stone Counters, Recessed Lighting, Storage, Bar, All Bedrooms Up, Entrance Foyer, Primary Suite, Utility Room, Walk-In Pantry, Wine Cellar, Walk-In Closet(s)
- Attached Structure
- Detached
- Number Of Units Total
- 1
Listing courtesy of Listing Agent: Michelle Ko (MichelleLaCanada@gmail.com) from Listing Office: Keller Williams Realty La Cana.
Mortgage Calculator
Based on information from California Regional Multiple Listing Service, Inc. as of . This information is for your personal, non-commercial use and may not be used for any purpose other than to identify prospective properties you may be interested in purchasing. Display of MLS data is usually deemed reliable but is NOT guaranteed accurate by the MLS. Buyers are responsible for verifying the accuracy of all information and should investigate the data themselves or retain appropriate professionals. Information from sources other than the Listing Agent may have been included in the MLS data. Unless otherwise specified in writing, Broker/Agent has not and will not verify any information obtained from other sources. The Broker/Agent providing the information contained herein may or may not have been the Listing and/or Selling Agent.

/u.realgeeks.media/themlsteam/Swearingen_Logo.jpg.jpg)