14933 Sutton Street, Sherman Oaks, CA 91403
- $6,495,000
- 7
- BD
- 11
- BA
- 9,050
- SqFt
- List Price
- $6,495,000
- Status
- ACTIVE
- MLS#
- 25512313
- Year Built
- 2005
- Bedrooms
- 7
- Bathrooms
- 11
- Living Sq. Ft
- 9,050
- Lot Size
- 22,553
- Acres
- 0.52
- Days on Market
- 56
- Property Type
- Single Family Residential
- Style
- Mediterranean
- Property Sub Type
- Single Family Residence
- Stories
- Two Levels
Property Description
MOVE-IN-READY CONVENIENCE; FURNITURE IS ALSO NEGOTIABLE. Discover unparalleled luxury in this stunning, privately-gated Mediterranean masterpiece, nestled in the prestigious Sutton Estates neighborhood of the Sherman Oaks flats. Set back 70 feet from the street, this exceptional compound offers 9,050 square feet of refined living space, blending grand elegance with effortless comfort. Entertain with ease in the expansive chef's kitchen, featuring dual dishwashers and seamless flow into the family room and resort-style backyard. Indulge in cinematic experiences within the gorgeous, dedicated theater/screening room, complete with a wet bar. The main residence boasts 5 luxurious bedrooms and an executive office, ensuring ample space for family and work. A detached guest house provides a private retreat, featuring a full bedroom, living area, kitchen, and walk-in closet. Beyond, is a "Casita" studio offering a versatile space for a gym, office, maids quarters or creative studio, complete with a 3/4 bath, laundry, and walk-in closet. The sprawling, over half-acre grounds are a haven of tranquility, showcasing meticulously landscaped gardens and mature trees. The resort-style backyard is an entertainer's dream, featuring an outdoor kitchen, BBQ, dual gas and wood-burning fireplace with a beamed trellis ceiling. A motor court accommodates 10+ vehicles, alongside a 4-car garage. This landmark property presents a rare opportunity to own a slice of Sherman Oaks paradise. Ideal for extended families, car enthusiasts, or those seeking an extraordinary private retreat, this compound offers a lifestyle of unparalleled luxury and convenience. Schedule your private showing today and experience the grandeur firsthand.
Additional Information
- Other Buildings
- Guest House, Shed(s)
- Appliances
- Barbecue, Built-In, Convection Oven, Double Oven, Dishwasher, Gas Cooktop, Disposal, Microwave, Range, Refrigerator, Range Hood, Self Cleaning Oven, Trash Compactor, Vented Exhaust Fan
- Pool
- Yes
- Pool Description
- Gunite, Heated, Private
- Fireplace Description
- Family Room, Living Room, Outside
- Heat
- Central
- Cooling
- Yes
- Cooling Description
- Central Air
- View
- Courtyard, Pool
- Patio
- Concrete, Open, Patio
- Garage Spaces Total
- 4
- Interior Features
- Breakfast Bar, Breakfast Area, Ceiling Fan(s), Walk-In Closet(s)
- Attached Structure
- Detached
Listing courtesy of Listing Agent: Noah Walsh (Westsideluxeliving@gmail.com) from Listing Office: PLG Estates.
Mortgage Calculator
Based on information from California Regional Multiple Listing Service, Inc. as of . This information is for your personal, non-commercial use and may not be used for any purpose other than to identify prospective properties you may be interested in purchasing. Display of MLS data is usually deemed reliable but is NOT guaranteed accurate by the MLS. Buyers are responsible for verifying the accuracy of all information and should investigate the data themselves or retain appropriate professionals. Information from sources other than the Listing Agent may have been included in the MLS data. Unless otherwise specified in writing, Broker/Agent has not and will not verify any information obtained from other sources. The Broker/Agent providing the information contained herein may or may not have been the Listing and/or Selling Agent.
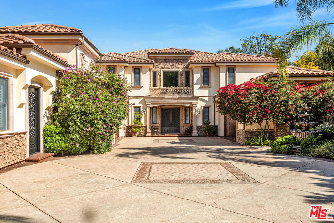
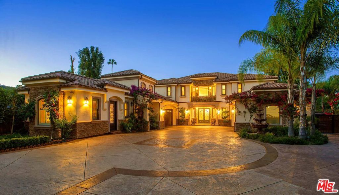
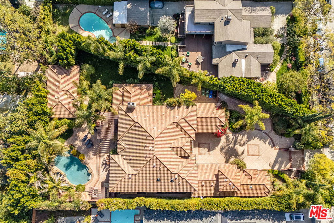
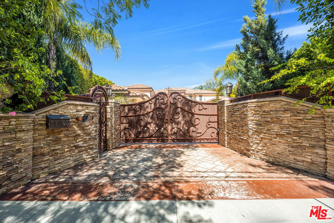
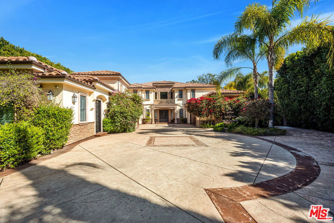
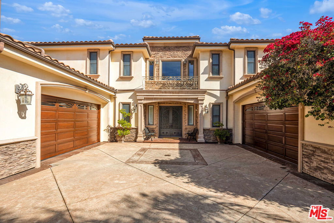
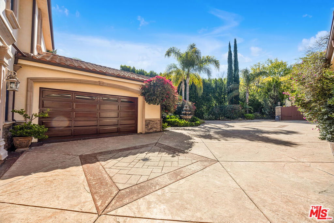
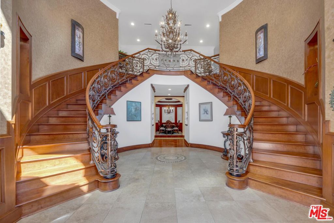
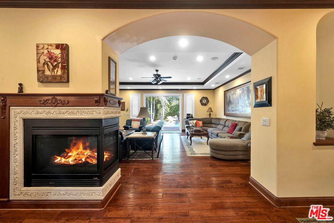
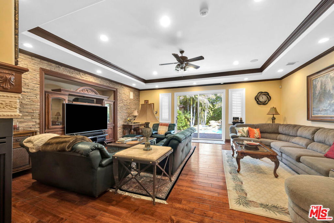
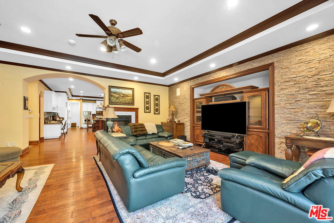
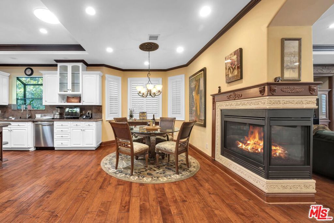
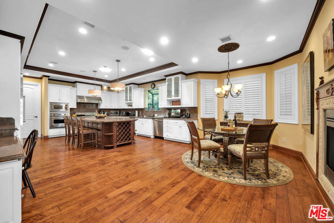
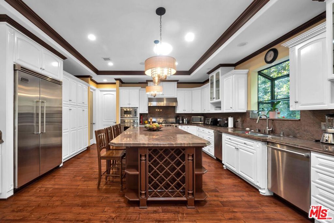
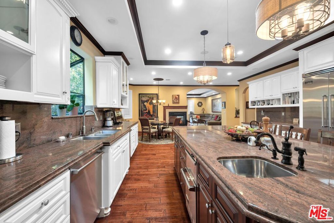
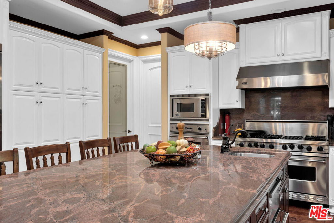
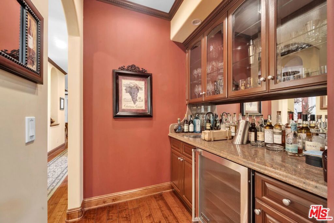
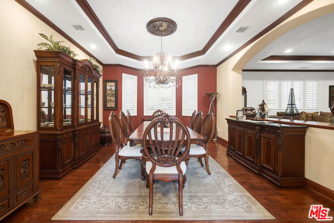
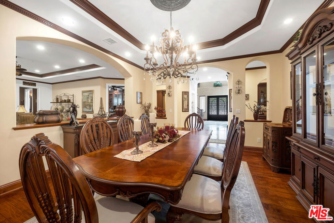
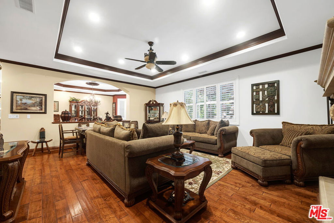
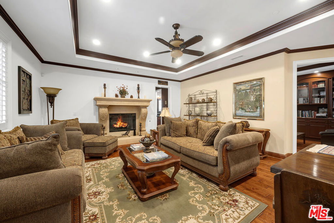
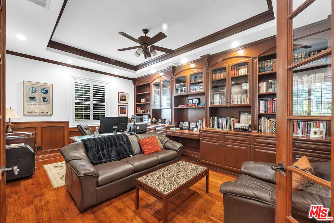
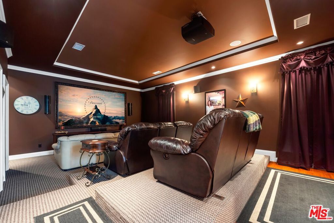
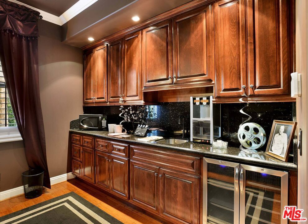
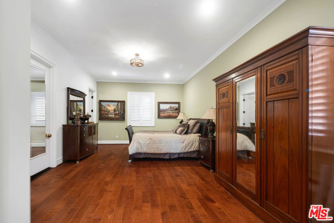
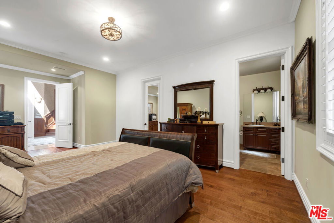
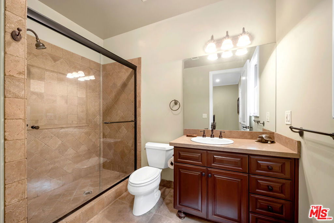
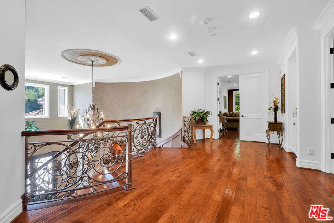
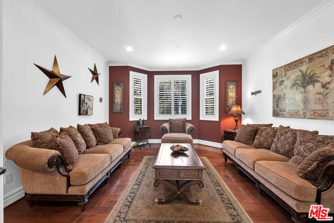
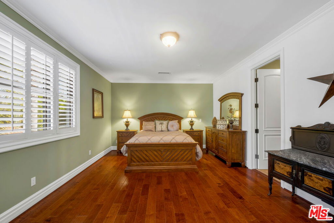
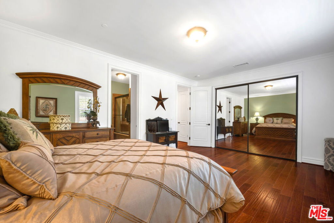
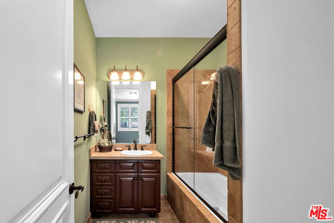
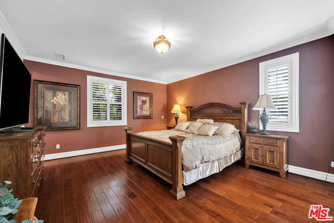
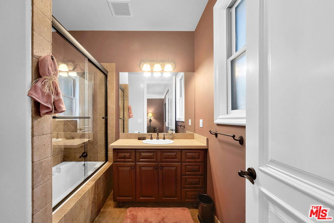
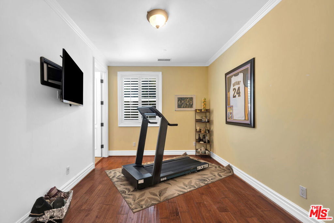
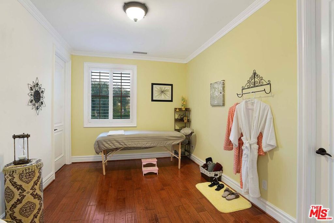
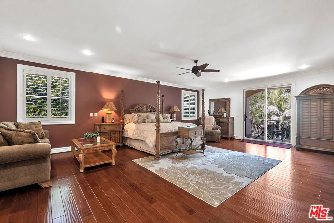
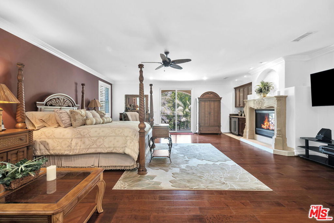
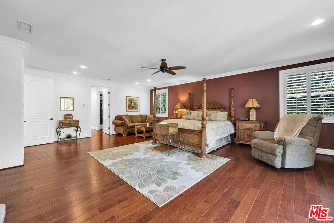
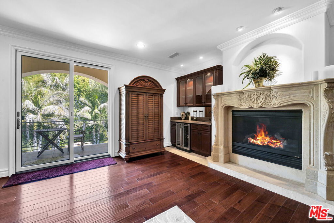
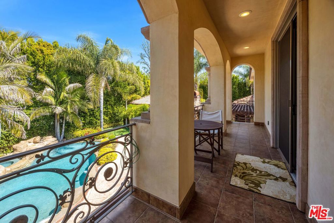
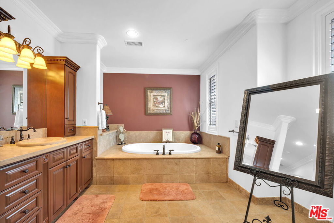
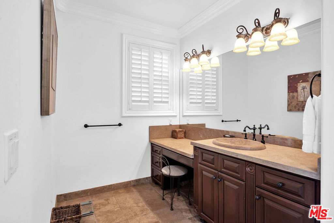
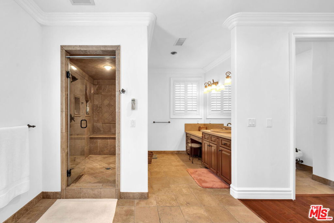
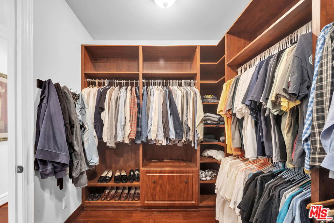
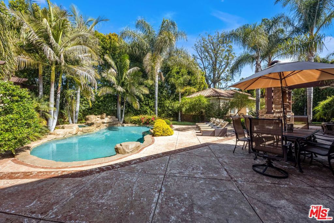
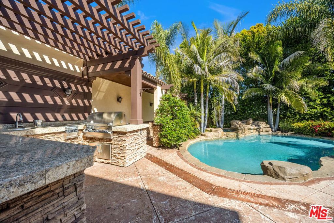
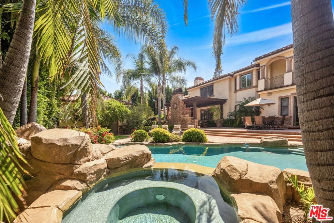
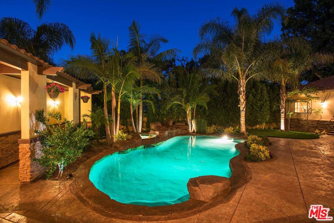
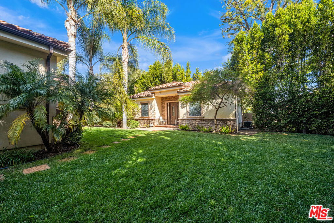
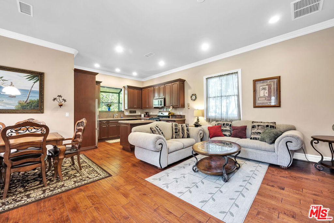
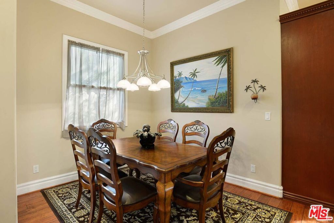
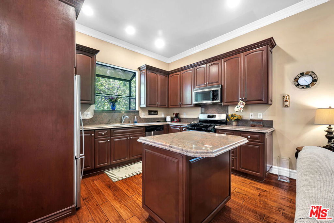
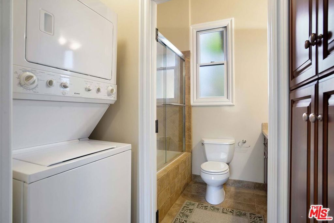

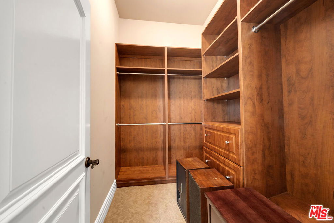
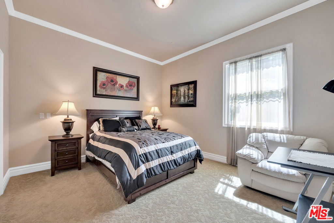
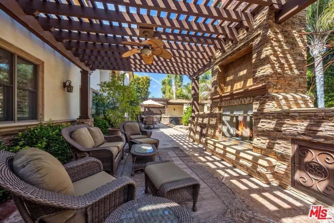
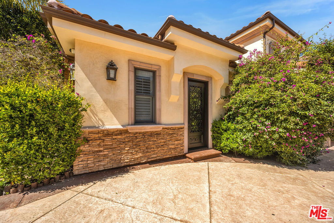
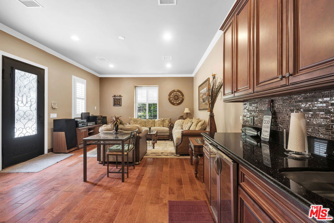
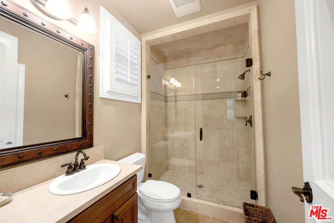
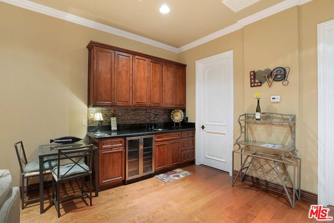
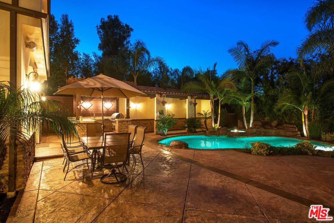
/u.realgeeks.media/themlsteam/Swearingen_Logo.jpg.jpg)