12321 20th Helena Drive, Los Angeles, CA 90049
- $6,495,000
- 5
- BD
- 6
- BA
- 3,600
- SqFt
- List Price
- $6,495,000
- Status
- ACTIVE
- MLS#
- 25588099
- Year Built
- 1942
- Bedrooms
- 5
- Bathrooms
- 6
- Living Sq. Ft
- 3,600
- Lot Size
- 18,782
- Acres
- 0.43
- Days on Market
- 3
- Property Type
- Single Family Residential
- Style
- Traditional
- Property Sub Type
- Single Family Residence
- Stories
- Two Levels
Property Description
Tucked away at the end of a serene cul-de-sac in one of Brentwood's most desirable enclaves, this gated 5-bedroom, 5.5-bath residence blends the grace of timeless architecture with the easy sophistication of California living. Wrapped in mature, fragrant greenery, the home offers seclusion, warmth, and sunlight in every room. Designed with an eye for harmony by interior designer Nancy Whaley, the interiors welcome you with rich dark hardwood floors, soft textures, and grand picture windows framing the surrounding gardens. In the living room, a dramatic stone fireplace creates a natural gathering place, flowing seamlessly into the formal dining room where leafy views set the mood for intimate dinners. The chef's kitchen, bathed in light, boasts premium appliances, a casual dining nook, and an effortless layout for cooking, entertaining, or simply lingering over morning coffee. The spacious family room anchored by a sleek modern fireplace opens through French doors to the manicured front garden, where the gentle splash of a fountain invites moments of calm. The first-floor primary suite is a private escape, complete with a spa-like bath and soaking tub perfectly positioned beneath a broad picture window. A nearby guest bedroom with custom built-in shelving offers both beauty and practicality. Upstairs, secondary bedrooms, each with its own bath, are airy and light-filled, ideal for guests, children, or creative pursuits. Outdoors, a sparkling pool and spa are framed by lush trees and vibrant blooms, with enchanting canyon views that make you feel a world away yet you're only minutes from Brentwood Village, acclaimed schools, and the best of the Westside. A separate one-bedroom, one-bath guest studio completes the estate, providing a private space for visitors, an inspiring work retreat, or a serene getaway. This is California living at its most refined effortlessly blending comfort, style, and the magic of indoor-outdoor life.
Additional Information
- Other Buildings
- Greenhouse
- Appliances
- Dishwasher, Disposal, Refrigerator, Dryer, Washer
- Pool Description
- Heated, In Ground
- Fireplace Description
- Den, Living Room
- Heat
- Central
- Cooling
- Yes
- Cooling Description
- Central Air
- View
- Canyon, Hills, Mountain(s)
- Attached Structure
- Detached
Listing courtesy of Listing Agent: Joshua Myler (jmyler@theagencyre.com) from Listing Office: The Agency.
Mortgage Calculator
Based on information from California Regional Multiple Listing Service, Inc. as of . This information is for your personal, non-commercial use and may not be used for any purpose other than to identify prospective properties you may be interested in purchasing. Display of MLS data is usually deemed reliable but is NOT guaranteed accurate by the MLS. Buyers are responsible for verifying the accuracy of all information and should investigate the data themselves or retain appropriate professionals. Information from sources other than the Listing Agent may have been included in the MLS data. Unless otherwise specified in writing, Broker/Agent has not and will not verify any information obtained from other sources. The Broker/Agent providing the information contained herein may or may not have been the Listing and/or Selling Agent.
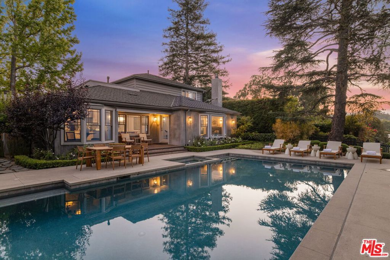
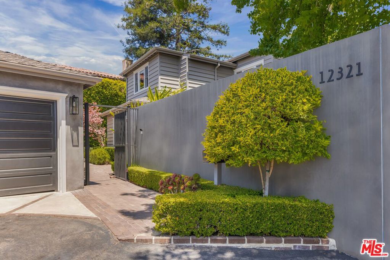
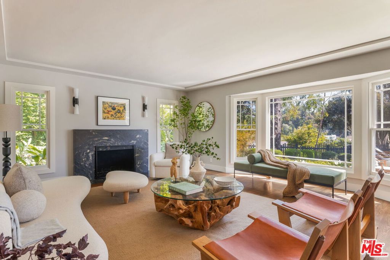
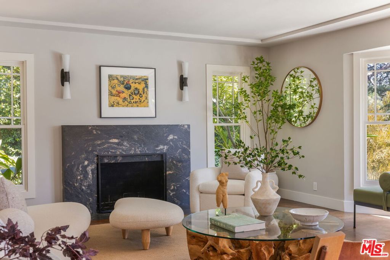
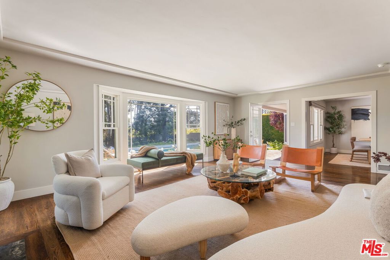
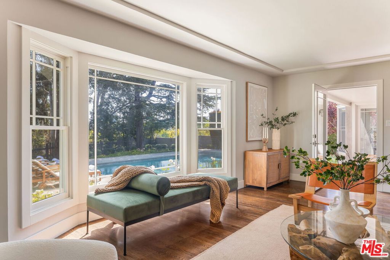
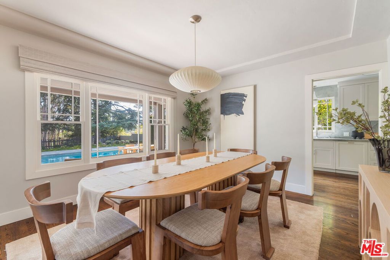
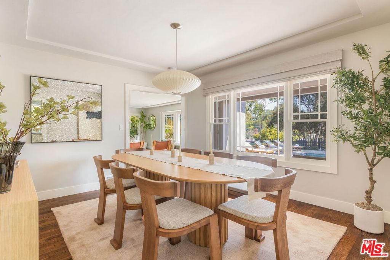
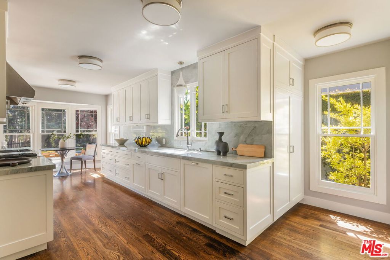
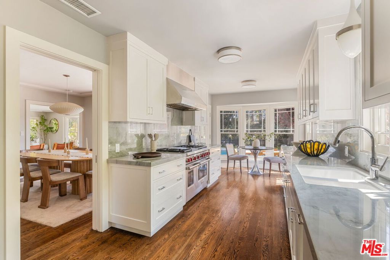
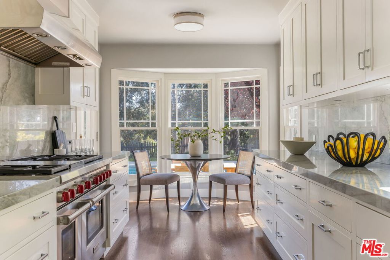
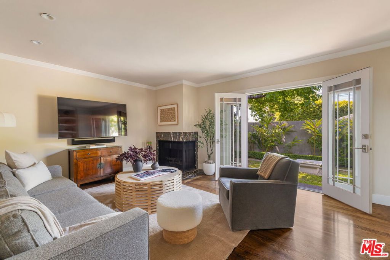
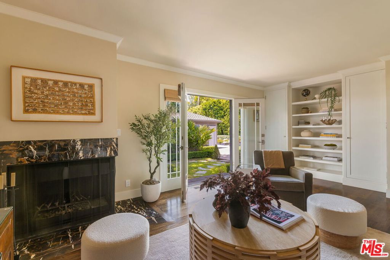
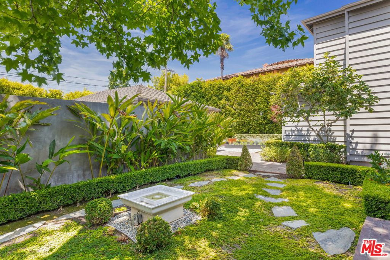
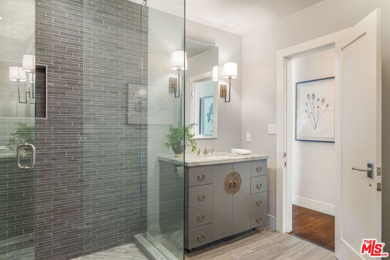
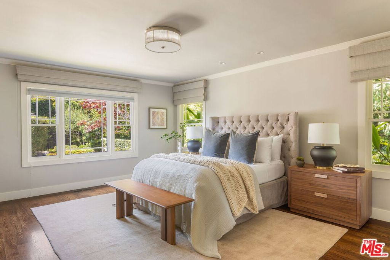
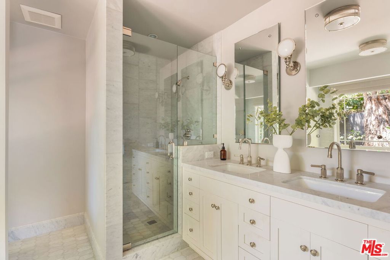
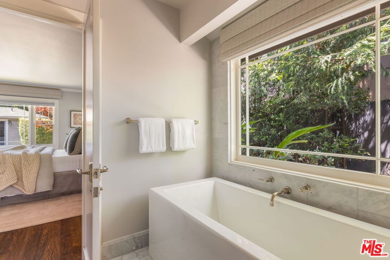
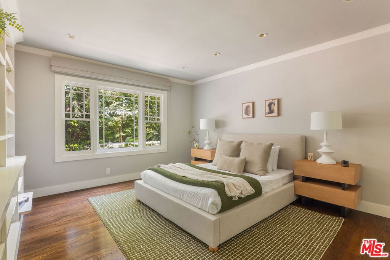
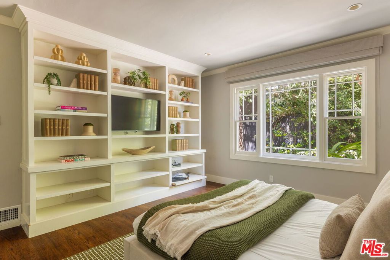
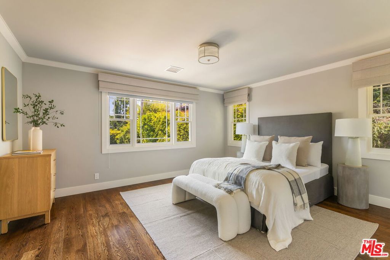
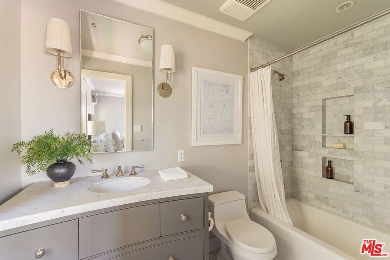
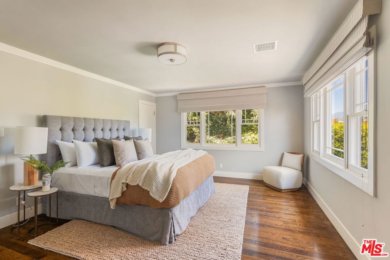
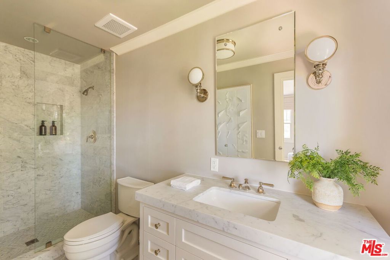
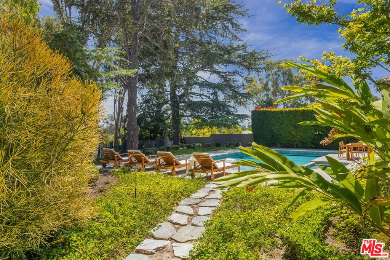
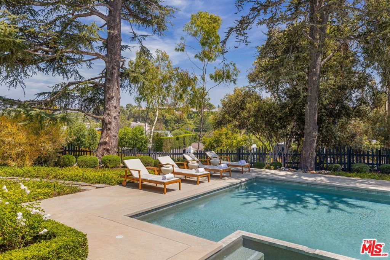
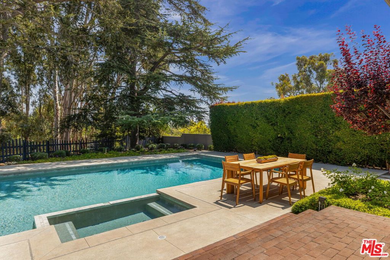
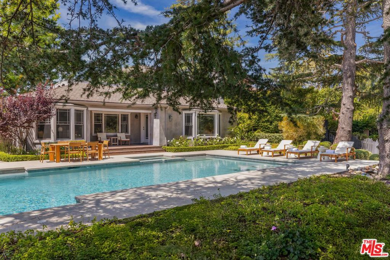
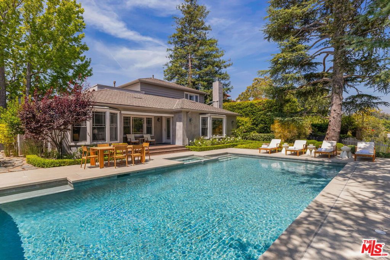
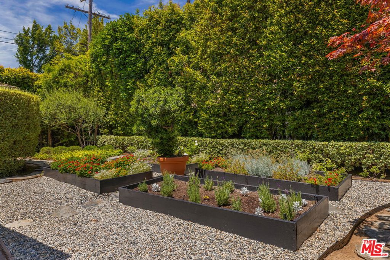
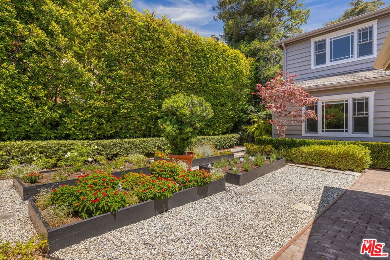
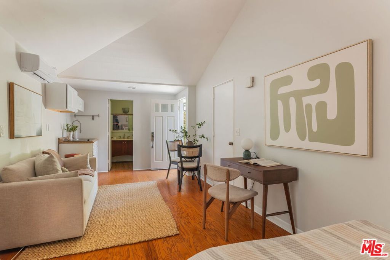
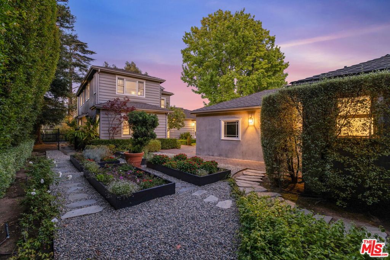
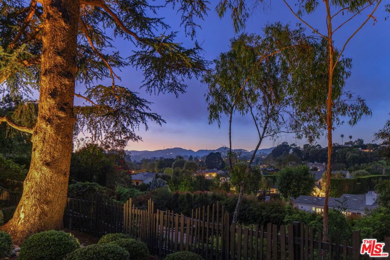
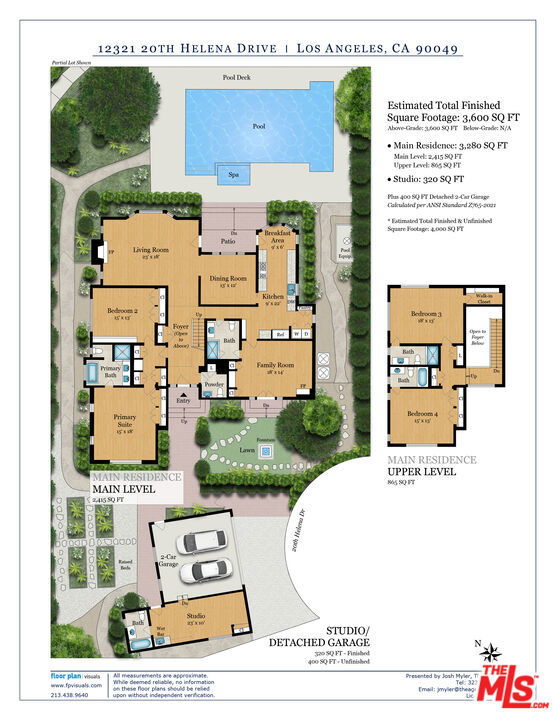
/u.realgeeks.media/themlsteam/Swearingen_Logo.jpg.jpg)