2341 Zorada Court, Los Angeles, CA 90046
- $6,670,000
- 5
- BD
- 5
- BA
- 5,587
- SqFt
- List Price
- $6,670,000
- Price Change
- ▼ $313,000 1756373847
- Status
- ACTIVE
- MLS#
- AR25149131
- Year Built
- 1950
- Bedrooms
- 5
- Bathrooms
- 5
- Living Sq. Ft
- 5,587
- Lot Size
- 40,640
- Acres
- 0.93
- Lot Location
- Lot Over 40000 Sqft
- Days on Market
- 63
- Property Type
- Single Family Residential
- Property Sub Type
- Single Family Residence
- Stories
- Two Levels
Property Description
This beautiful, newly renovated modern, smart home with 360 degree views, is situated on nearly an acre lot above the magic and serenity of Hollywood Hills, overlooking Nichols Canyon. A gated private driveway is leading you to the main house with bright, airy and open living spaces, large balconies with views of the mountain and natural surroundings. The main house consists of 2 bedrooms on the ground floor, the surround sound movie theater, large and open kitchen, a master suite and a guest suit upstairs, backyard with large pool, outdoor tv area, a lounging sun deck for your and your family to enjoy the natural surroundings. The detached guest house can be used as a private retreat or could be transformed it into a work space of private gym. Must See!
Additional Information
- Association Amenities
- Other
- Other Buildings
- Guest House
- Appliances
- Dishwasher, Refrigerator
- Pool
- Yes
- Pool Description
- Heated, In Ground, Private
- Fireplace Description
- Family Room, Primary Bedroom
- Heat
- Central
- Cooling
- Yes
- Cooling Description
- Central Air
- View
- City Lights, Mountain(s), Panoramic
- Sewer
- Public Sewer
- Water
- Public
- School District
- Los Angeles Unified
- Interior Features
- Balcony, Primary Suite, Walk-In Closet(s)
- Attached Structure
- Detached
- Number Of Units Total
- 1
Listing courtesy of Listing Agent: Katherine Quach (kathy.treeline@gmail.com) from Listing Office: Treeline Realty & Investment.
Mortgage Calculator
Based on information from California Regional Multiple Listing Service, Inc. as of . This information is for your personal, non-commercial use and may not be used for any purpose other than to identify prospective properties you may be interested in purchasing. Display of MLS data is usually deemed reliable but is NOT guaranteed accurate by the MLS. Buyers are responsible for verifying the accuracy of all information and should investigate the data themselves or retain appropriate professionals. Information from sources other than the Listing Agent may have been included in the MLS data. Unless otherwise specified in writing, Broker/Agent has not and will not verify any information obtained from other sources. The Broker/Agent providing the information contained herein may or may not have been the Listing and/or Selling Agent.
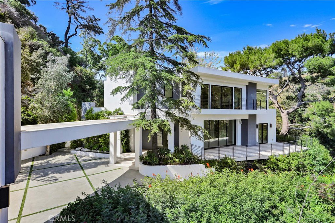
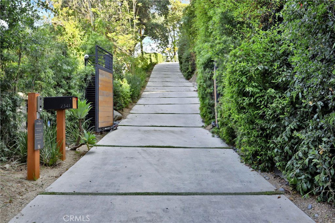
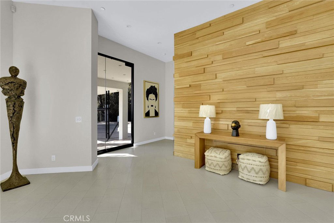
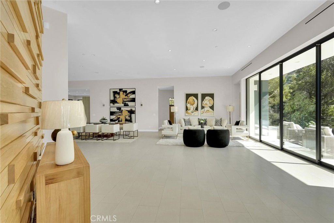
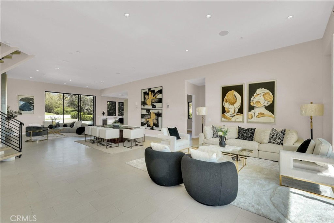
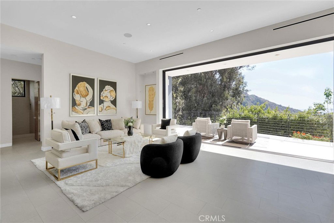
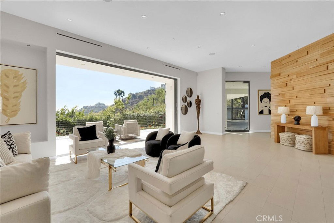
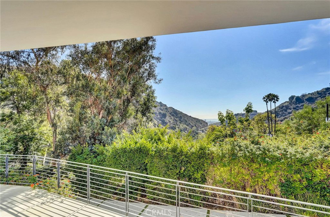
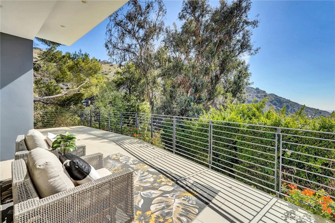
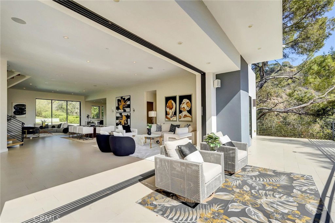
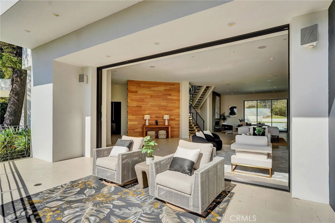
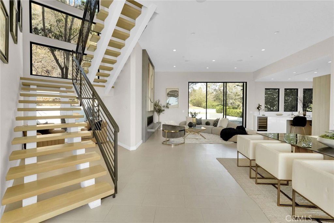
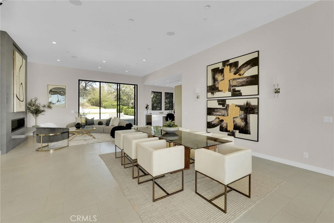
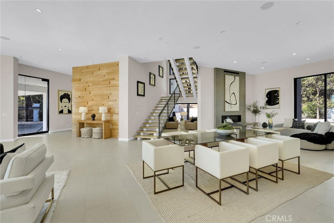
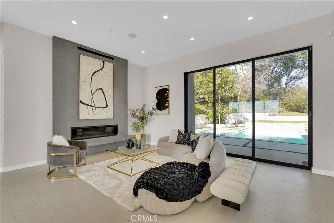
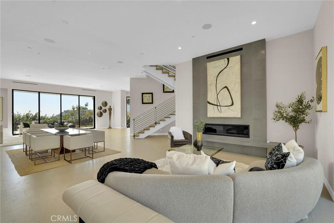
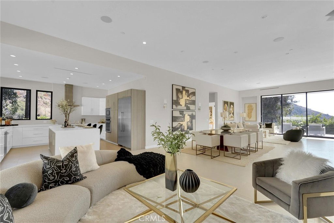
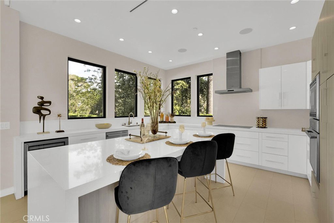
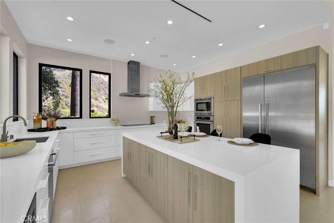
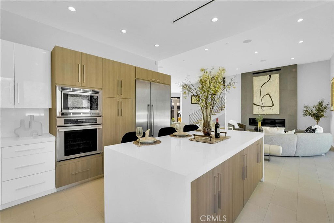
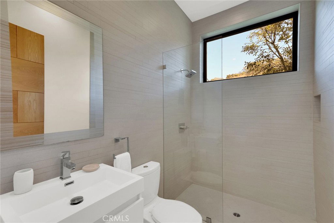
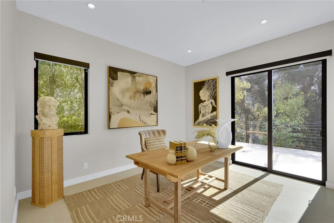
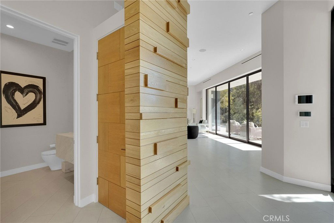
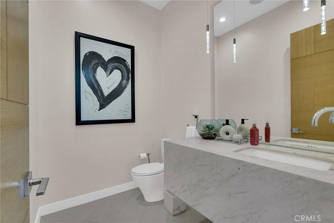
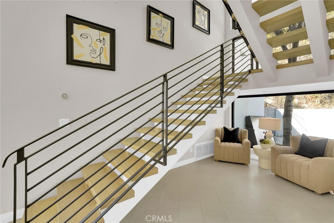
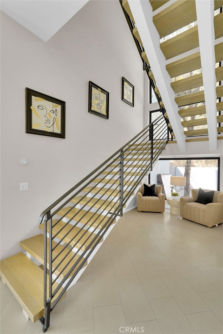
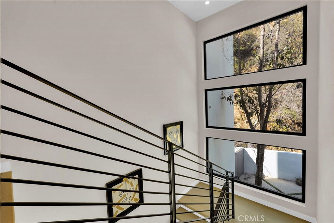
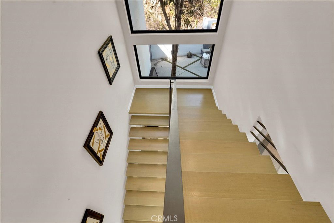
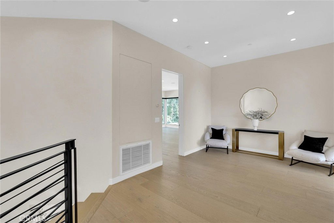
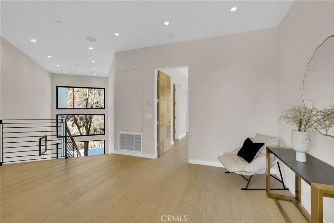
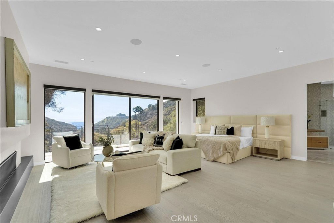
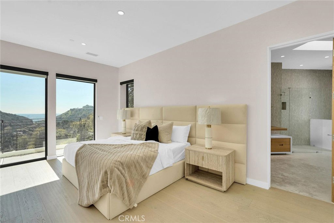
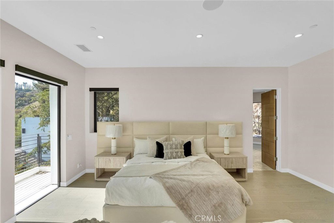
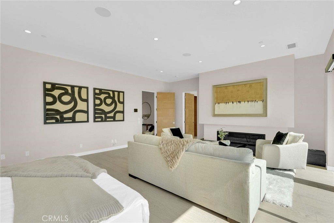
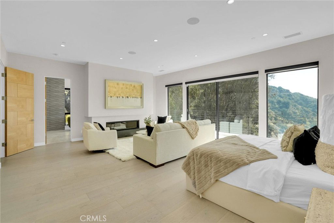
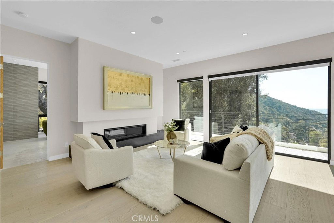
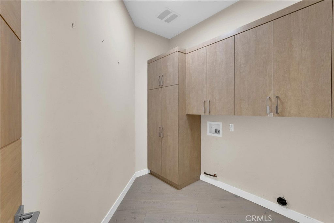
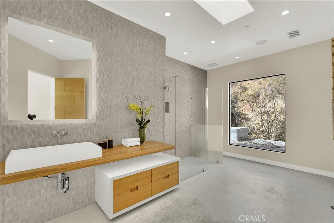
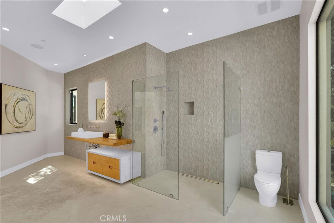
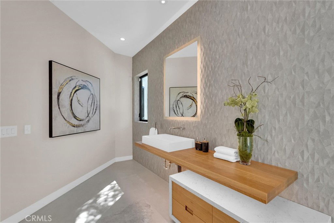
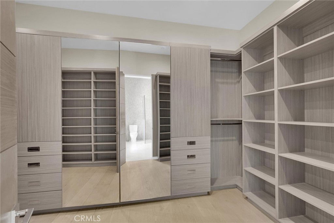
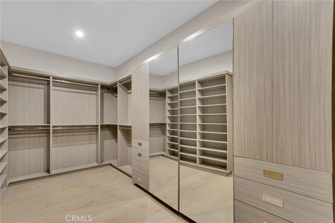
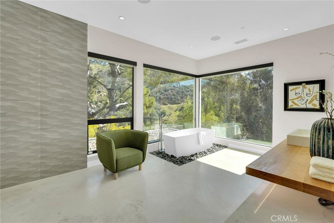
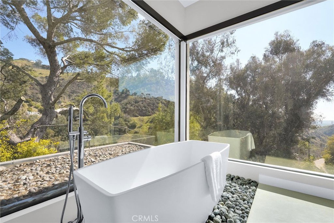
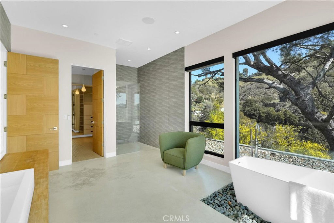
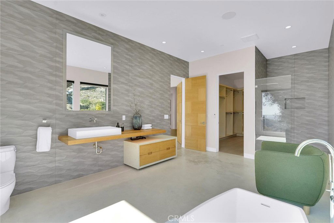
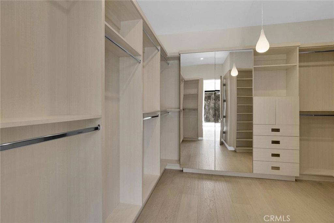
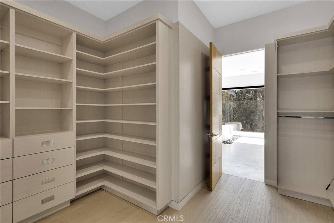
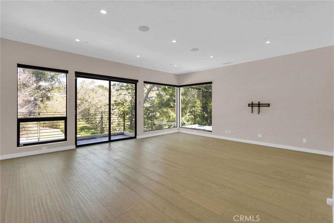
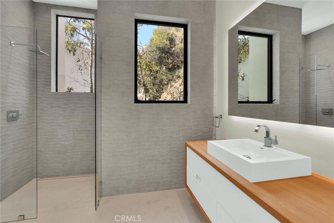
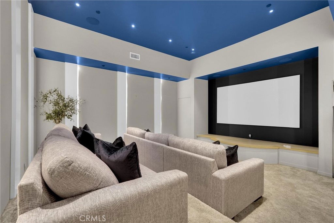
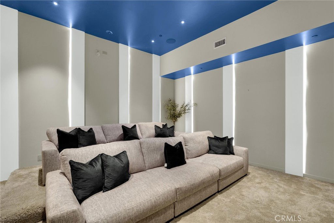
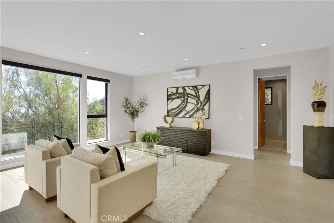
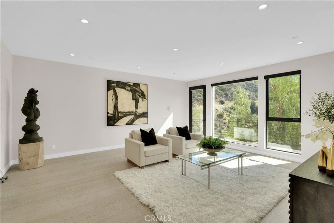
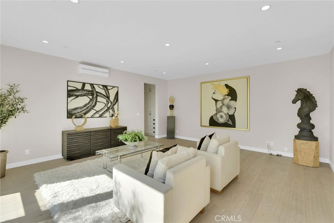
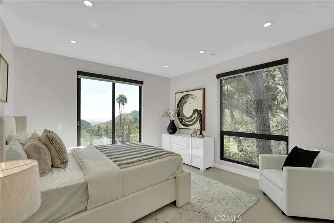
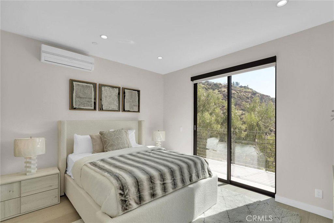
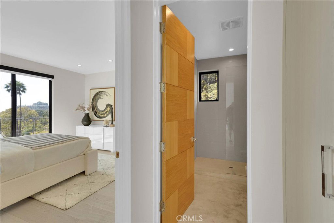
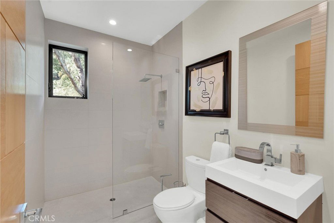
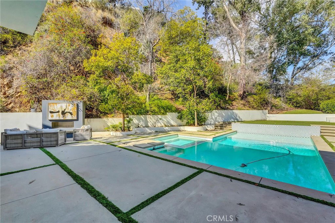
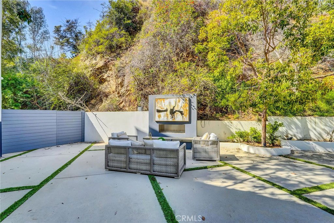
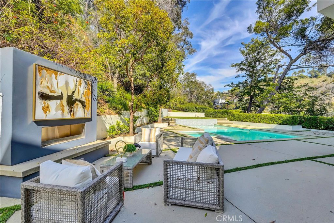
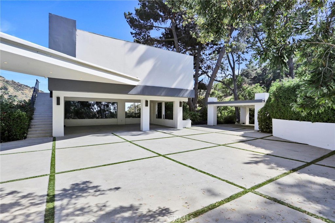
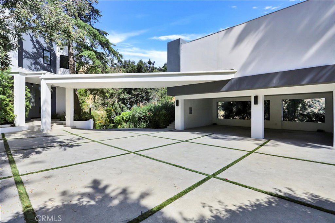
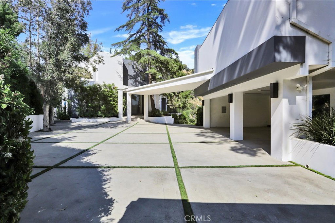
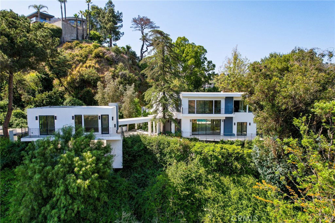
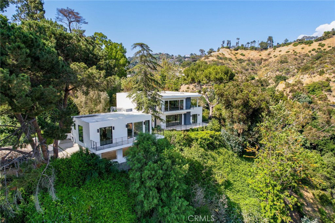
/u.realgeeks.media/themlsteam/Swearingen_Logo.jpg.jpg)