535 High Dr, Laguna Beach, CA 92651
- $6,695,000
- 3
- BD
- 4
- BA
- 2,800
- SqFt
- List Price
- $6,695,000
- Price Change
- ▼ $300,000 1752954110
- Status
- ACTIVE
- MLS#
- LG25102495
- Year Built
- 2004
- Bedrooms
- 3
- Bathrooms
- 4
- Living Sq. Ft
- 2,800
- Lot Size
- 6,000
- Acres
- 0.14
- Lot Location
- Back Yard, Corner Lot, Drip Irrigation/Bubblers, Front Yard, Garden, Gentle Sloping, Sprinklers In Rear, Sprinklers In Front, Landscaped, Near Park, Trees, Yard
- Days on Market
- 93
- Property Type
- Single Family Residential
- Style
- Contemporary, Custom
- Property Sub Type
- Single Family Residence
- Stories
- Two Levels
Property Description
North Laguna Oasis with Panoramic Ocean Views. Welcome to 535 High Dr. this coastal luxury home perched to capture stunning ocean views and nestled in lush garden spaces perfect for entertaining in serene privacy located in one of Laguna's most coveted neighborhoods. This home offers a rare blend of privacy, natural beauty and refined living. Enter the large gated stone courtyard from the Hawthorne side of the property to the sound of the trickling water feature and lush garden spaces step inside to discover the harmonius fusion of contemporary elegance and coastal sophistication. With soaring ceilings, fireplace, Brazilian cherry wood floors and sun drenched interiors, the open concept great room flows effortlessly onto an expansive deck ideal for entertaining or basking in the ocean breeze. It also features a chef-caliber kitchen with custom cabinetry, stone counter tops, center island complimented by a glass-art shelf for entertaining, state of the art appliances, new Thermador double ovens and cooktop, two Bosch dishwashers, wine refrigerator, warming drawer and reverse osmosis water filter. The home features three ensuite bedrooms, including two spacious primary suites. One on the main level that opens to the large deck features a walk in closet, spa shower and heated bath tub. The second primary on the lower level is complete with it's own fireplace and opens to the lower stone patio with a fire pit and fountain. The spa-inspired baths finished with the finest of materials are designed for comfort and privacy to elevate everyday living to a luxurious retreat. The lot is totally enclosed with a private gate that enters the driveway from the alley to the oversized two car garage with built-in storage, air conditioning and a Tesla charger. The driveway can be used as part of the lower patio for entertaining in total privacy. Located just moments from iconic beaches, Heisler Park, Riddle field and close to town, shopping and world-renowned festivals, this is more than a home-it's a lifestyle.
Additional Information
- Appliances
- Double Oven, Dishwasher, Disposal, Gas Oven, Microwave, Refrigerator, Water To Refrigerator
- Pool Description
- None
- Fireplace Description
- Gas, Great Room, Living Room, Primary Bedroom
- Heat
- Central, Forced Air, Natural Gas
- Cooling
- Yes
- Cooling Description
- Central Air, Gas
- View
- Ocean, Panoramic
- Exterior Construction
- Flagstone, Glass, Plaster, Stone, Stucco, Wood Siding, Copper Plumbing
- Patio
- Rear Porch, Deck, Front Porch, Patio, Stone, Wood
- Garage Spaces Total
- 2
- Sewer
- Public Sewer, Sewer Tap Paid
- Water
- Public
- School District
- Laguna Beach Unified
- Elementary School
- El Morro
- Middle School
- Thurston
- High School
- Laguna Beach
- Interior Features
- Breakfast Bar, Built-in Features, Balcony, Cathedral Ceiling(s), Granite Counters, High Ceilings, Living Room Deck Attached, Open Floorplan, Stone Counters, See Remarks, Bedroom on Main Level, Primary Suite, Walk-In Closet(s)
- Attached Structure
- Detached
- Number Of Units Total
- 1
Listing courtesy of Listing Agent: Connie Maxsenti (conniemaxsenti@gmail.com) from Listing Office: Coldwell Banker Realty.
Mortgage Calculator
Based on information from California Regional Multiple Listing Service, Inc. as of . This information is for your personal, non-commercial use and may not be used for any purpose other than to identify prospective properties you may be interested in purchasing. Display of MLS data is usually deemed reliable but is NOT guaranteed accurate by the MLS. Buyers are responsible for verifying the accuracy of all information and should investigate the data themselves or retain appropriate professionals. Information from sources other than the Listing Agent may have been included in the MLS data. Unless otherwise specified in writing, Broker/Agent has not and will not verify any information obtained from other sources. The Broker/Agent providing the information contained herein may or may not have been the Listing and/or Selling Agent.
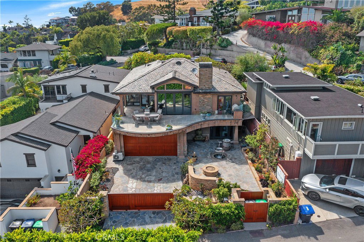
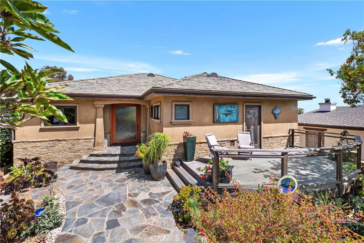
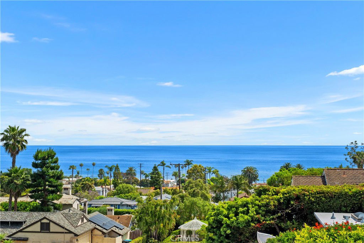
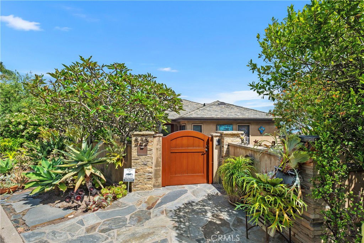
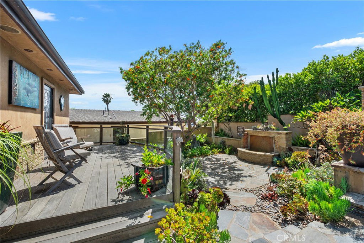
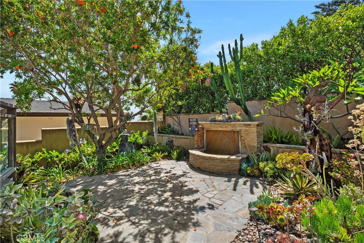
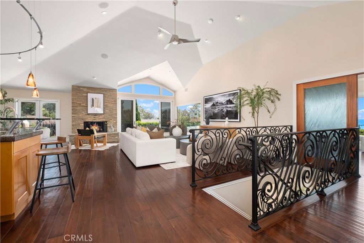
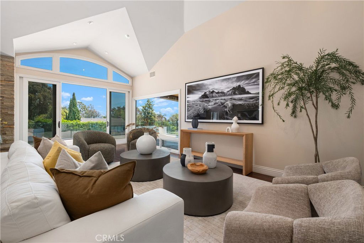
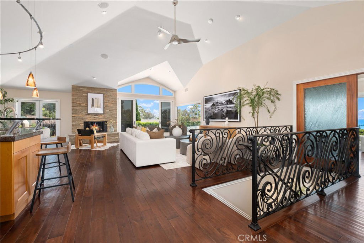
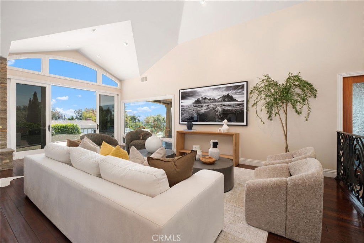
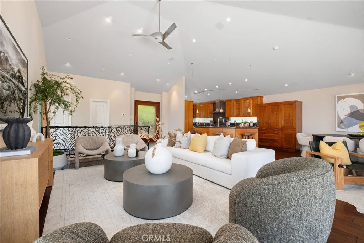
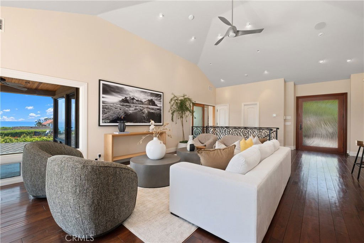
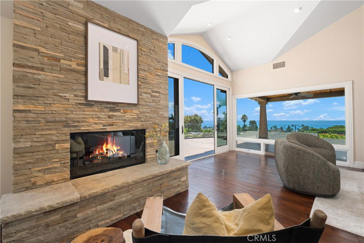
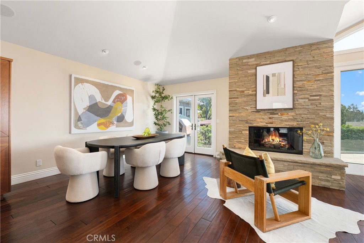
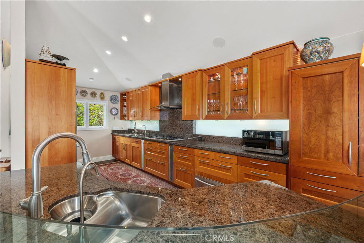
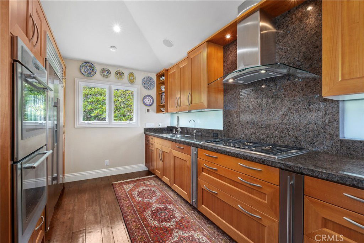
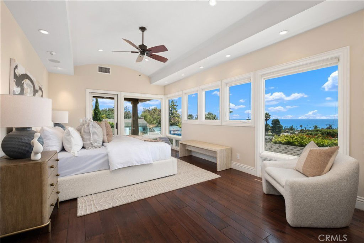
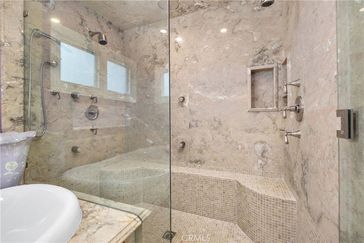
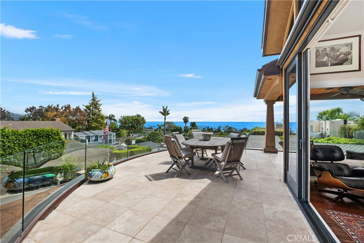
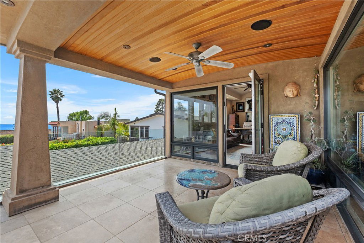
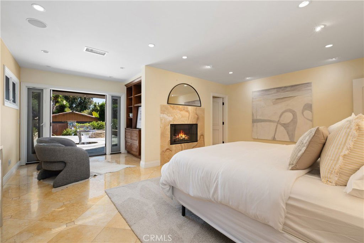
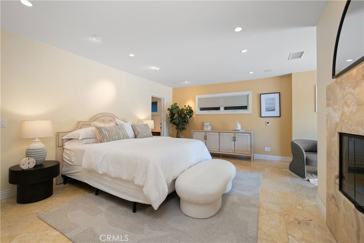
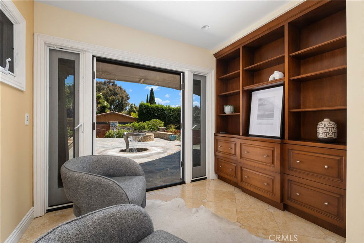
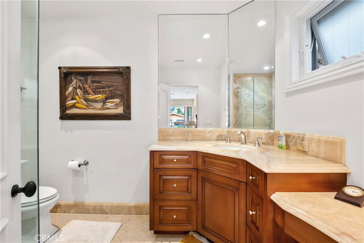
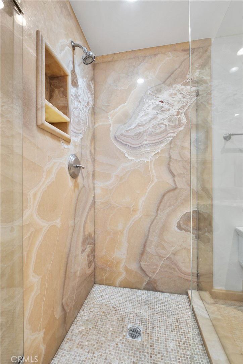
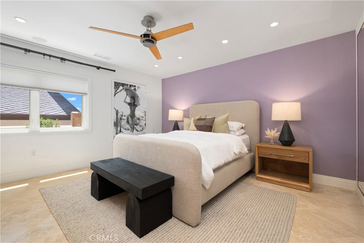
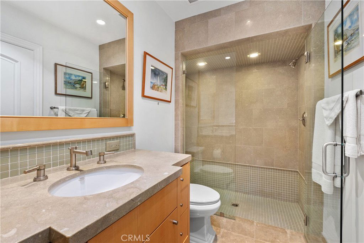
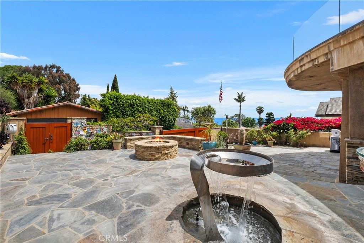
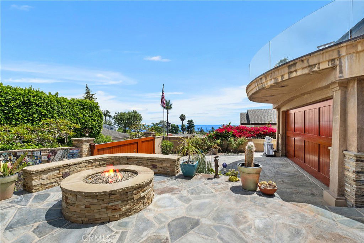
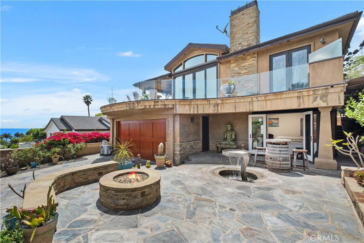
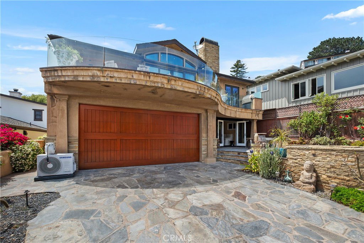
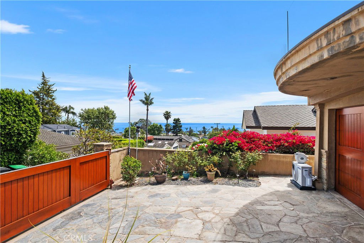
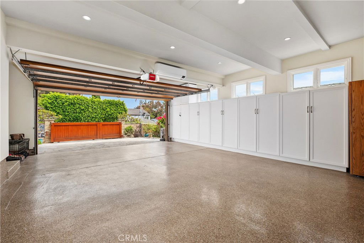
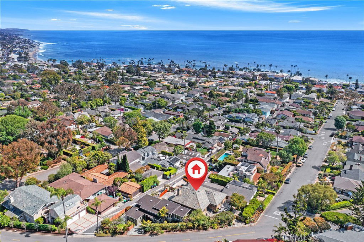
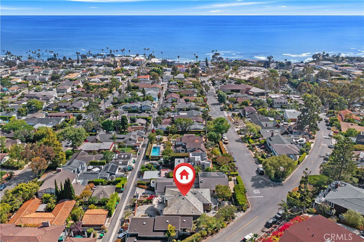
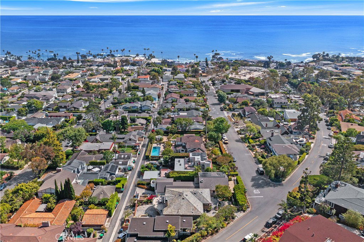
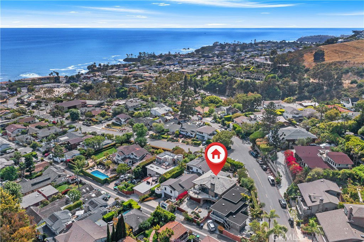
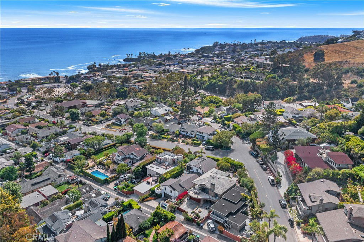
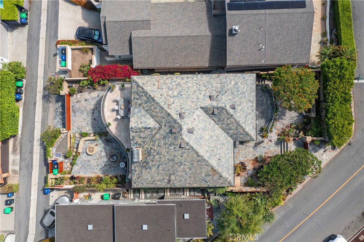
/u.realgeeks.media/themlsteam/Swearingen_Logo.jpg.jpg)